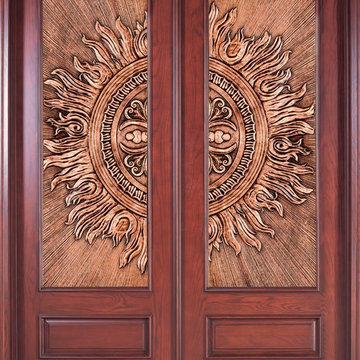Facciate di case di medie dimensioni
Filtra anche per:
Budget
Ordina per:Popolari oggi
61 - 80 di 2.782 foto
1 di 3
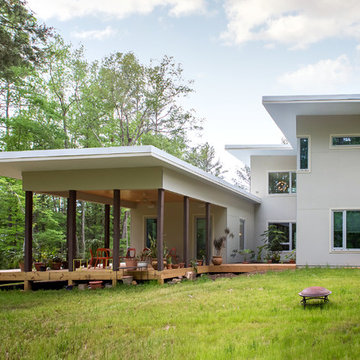
The east side of the house has a large screen porch extending into the grass meadow. Photo by Iman Woods
Idee per la facciata di una casa beige moderna a due piani di medie dimensioni con rivestimento con lastre in cemento e tetto piano
Idee per la facciata di una casa beige moderna a due piani di medie dimensioni con rivestimento con lastre in cemento e tetto piano
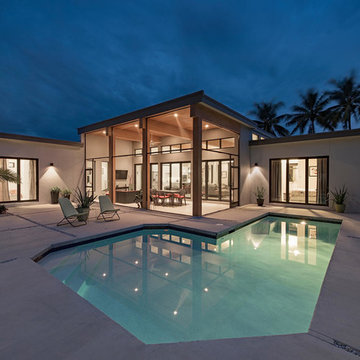
Idee per la facciata di una casa grigia moderna a un piano di medie dimensioni con rivestimento in stucco e tetto piano
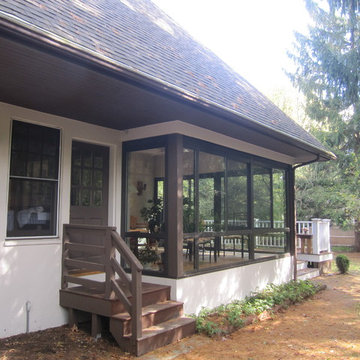
An existing screen porch area that got dirty, cold and windy in winter or too hot in summer. They could not enjoy the backyard and wanted a space in which they could feel more outdoors. We added a Four Seasons Sunrooms System 230 Aluminum walls under system to give a feeling of all glass that could convert to screens in seconds because all the windows are operable or removable in summer. This blended a technically modern sunroom in with the existing architecture and complimented their home.
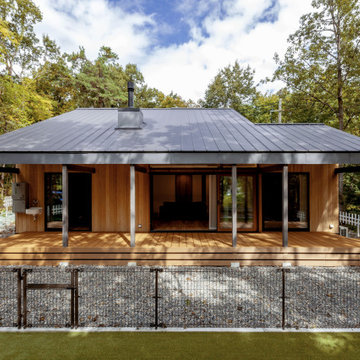
林の中に佇むA邸一見すると平屋建てのようだが実は2階建て。周囲は雑草が生えにくいよう砕石を敷いた。愛犬のための芝敷きのドッグランも設置。
Immagine della villa nera a due piani di medie dimensioni con rivestimento in legno, tetto a capanna, copertura in metallo o lamiera, tetto grigio e pannelli e listelle di legno
Immagine della villa nera a due piani di medie dimensioni con rivestimento in legno, tetto a capanna, copertura in metallo o lamiera, tetto grigio e pannelli e listelle di legno
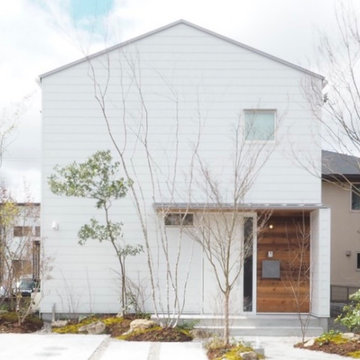
「家」だけではなく、「庭」があってはじめて、「家庭」になるとグリットアーキテクトでは考えています。大自然の厳しい環境を生き抜いてきた木々たちは、線は細くても力強さがあり、外観がパっと華やかになります。
Esempio della villa bianca scandinava a due piani di medie dimensioni con rivestimenti misti, tetto a capanna, copertura in metallo o lamiera e tetto grigio
Esempio della villa bianca scandinava a due piani di medie dimensioni con rivestimenti misti, tetto a capanna, copertura in metallo o lamiera e tetto grigio
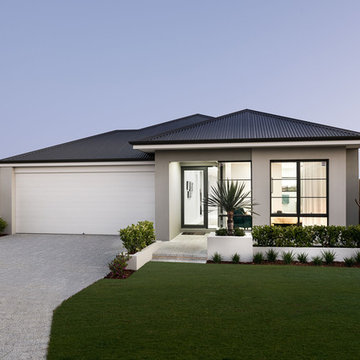
Foto della villa grigia contemporanea a un piano di medie dimensioni con rivestimento in stucco, tetto a capanna e copertura in metallo o lamiera
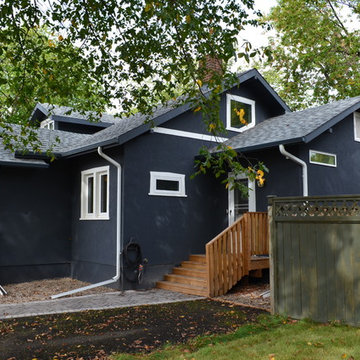
Foto della facciata di una casa blu moderna a due piani di medie dimensioni con rivestimento in stucco e tetto a capanna
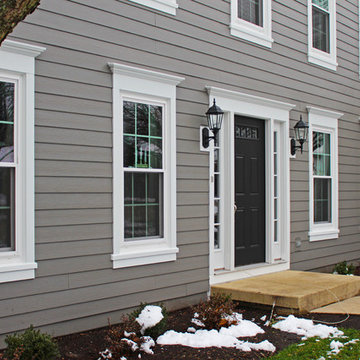
Foto della villa grigia classica a due piani di medie dimensioni con rivestimento con lastre in cemento
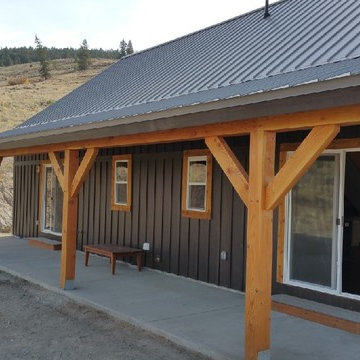
Idee per la villa rossa rustica a un piano di medie dimensioni con rivestimento in legno, tetto a capanna e copertura in metallo o lamiera
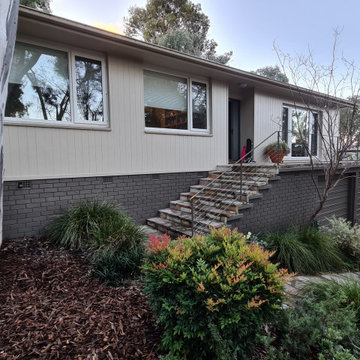
Foto della villa beige moderna a un piano di medie dimensioni con rivestimento con lastre in cemento e copertura in tegole
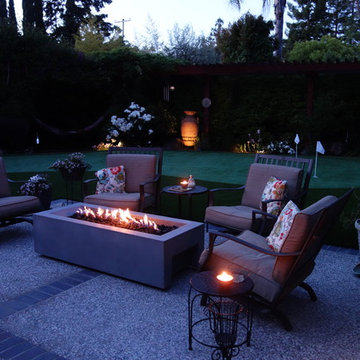
This 2017 Project begins with a wonderful Palo Alto family of four wanted to get more use of their backyard. Their existing backyard had served its purpose for many years when their children were young. Now their children in college, it was underused and in desperate need of an update.
Having lived in their home for 19 years, my clients communicated clearly with goals to take advantage of the reason they moved to Palo Alto in the first place. Both desire spending more time for themselves enjoying our year round climate in Northern California. By initially addressing the specific request to decrease the water usage and the accompanying utility bills, objective for addition of a fire pit to the existing spa destination; both sharing their spaces for also a new destination of the turf for the husband, and avid golfer. John had always wanted to practice in his own backyard. Viola! The perfect place to entertain, dine, relax and play!
NO RESERVATIONS REQUIRED!
A very comfortable, attractive and inviting new outdoor living room has been created!
Welcome Home!
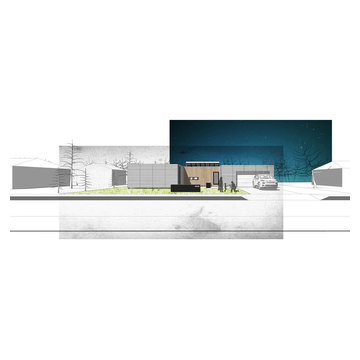
Custom Shipping Container house, designed by Collective Office & Jeff Klymson.
Immagine della facciata di una casa nera moderna a un piano di medie dimensioni con rivestimenti misti e tetto piano
Immagine della facciata di una casa nera moderna a un piano di medie dimensioni con rivestimenti misti e tetto piano
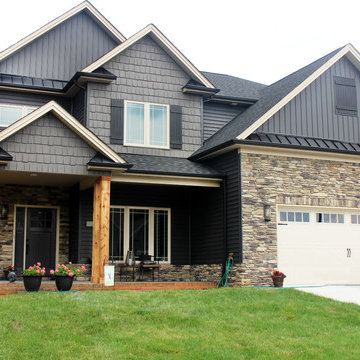
Gutters & Guards, Inc.
Gutters & Downspouts
Foto della facciata di una casa grigia classica a due piani di medie dimensioni con rivestimento in vinile
Foto della facciata di una casa grigia classica a due piani di medie dimensioni con rivestimento in vinile
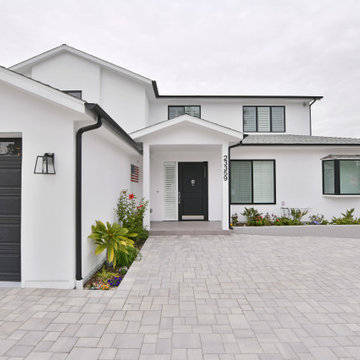
@BuildCisco 1-877-BUILD-57
Ispirazione per la villa bianca classica a due piani di medie dimensioni con rivestimento in stucco
Ispirazione per la villa bianca classica a due piani di medie dimensioni con rivestimento in stucco
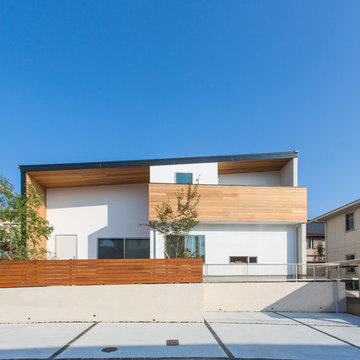
Foto della casa con tetto a falda unica bianco moderno a due piani di medie dimensioni con rivestimento in stucco
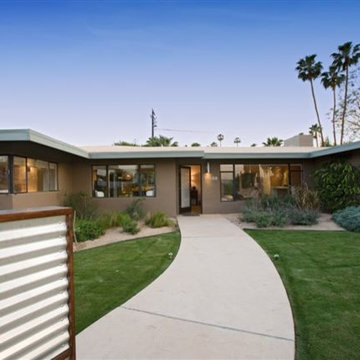
palm springs mid century retreat
Ispirazione per la facciata di una casa marrone contemporanea a un piano di medie dimensioni con rivestimento in mattoni
Ispirazione per la facciata di una casa marrone contemporanea a un piano di medie dimensioni con rivestimento in mattoni

Immagine della facciata di una casa a schiera nera contemporanea a due piani di medie dimensioni con rivestimento in legno, tetto a capanna, copertura in tegole, tetto nero e pannelli e listelle di legno
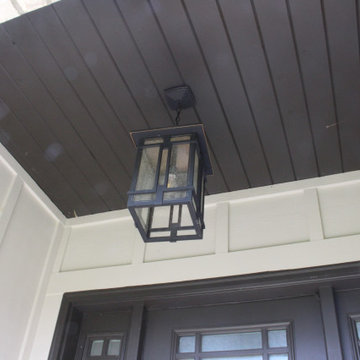
Dark Brown porch ceiling with James Hardie vertical siding in Cobblestone
Foto della villa beige moderna a due piani di medie dimensioni con rivestimento con lastre in cemento
Foto della villa beige moderna a due piani di medie dimensioni con rivestimento con lastre in cemento
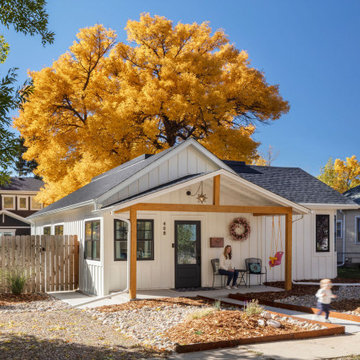
Nestled on the historic grounds of the original 1888 schoolhouse in Lafayette, Colorado, this early twentieth-century home underwent a transformative modern farmhouse renovation. Embracing sustainable design principles, it seamlessly blended contemporary design, comfort, and durability. The open floor plan enhances modern living, while energy-efficient upgrades reduce the carbon footprint and improve indoor air quality, fostering a resilient and eco-friendly home.
Facciate di case di medie dimensioni
4
