Facciate di case di medie dimensioni con rivestimento in vetro
Filtra anche per:
Budget
Ordina per:Popolari oggi
61 - 80 di 414 foto
1 di 3
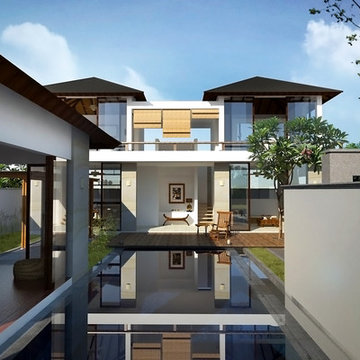
Foto della facciata di una casa bianca tropicale a due piani di medie dimensioni con rivestimento in vetro e tetto a padiglione
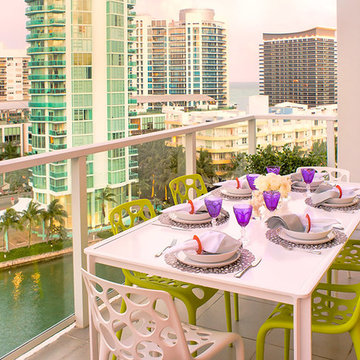
Spectacular view from this beautiful balcony in Allison Island. White outdoor dining table, 6 color mix and macth color chair, mario luca giusti glasses, rings and placemat by KB Island Shop
bluemoon filmwork
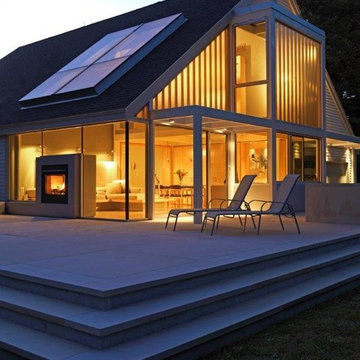
Outdoor lounge are and patio outside Communal Retreat. Exterior view of the two-sided fireplace.
Foto della villa multicolore contemporanea a due piani di medie dimensioni con rivestimento in vetro, tetto a capanna e copertura a scandole
Foto della villa multicolore contemporanea a due piani di medie dimensioni con rivestimento in vetro, tetto a capanna e copertura a scandole
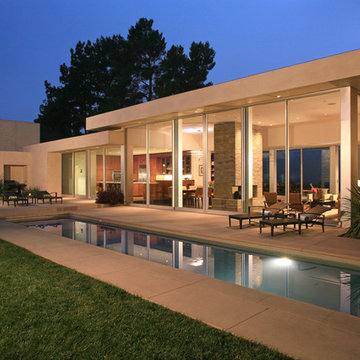
Benny Chan/Fotoworks & Nick Springett
Foto della facciata di una casa moderna a un piano di medie dimensioni con rivestimento in vetro e tetto piano
Foto della facciata di una casa moderna a un piano di medie dimensioni con rivestimento in vetro e tetto piano
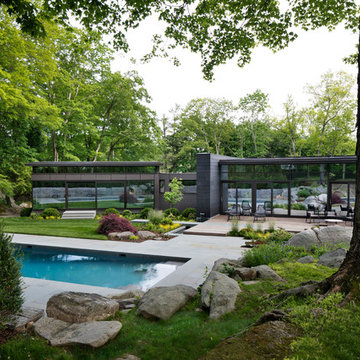
Photo credit: Michael Moran/OTTO.
We designed this home with a flat roof so that you can barely see the large arrays of PVs (solar panels). If you look very carefully, you can see the outline of the panels above the eaves, but they're almost impossible to spot. The design concept for this home is that you wouldn't see anything on top of the roofs, but the truth is that the photovoltaics contribute significantly to the home's energy efficiency. The home is LEED certified and our clients tell us it's comfortable and cozy throughout the year.
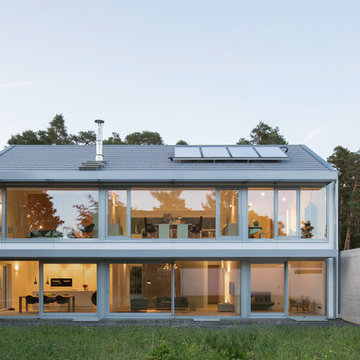
H.Stolz
Idee per la villa bianca contemporanea a due piani di medie dimensioni con rivestimento in vetro e tetto a capanna
Idee per la villa bianca contemporanea a due piani di medie dimensioni con rivestimento in vetro e tetto a capanna
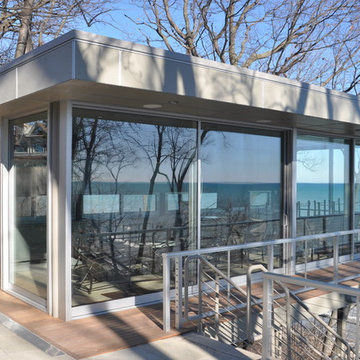
Overlooking Lake Michigan just north of Chicago, the challenge was to provide an interior space that was warm on the coldest Lake Michigan winter day yet open to embrace a beautiful summer night
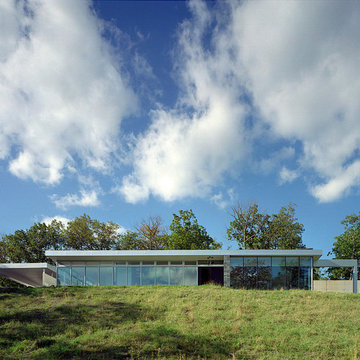
Peter Aaron
Immagine della facciata di una casa bianca moderna a un piano di medie dimensioni con rivestimento in vetro, tetto piano e copertura mista
Immagine della facciata di una casa bianca moderna a un piano di medie dimensioni con rivestimento in vetro, tetto piano e copertura mista
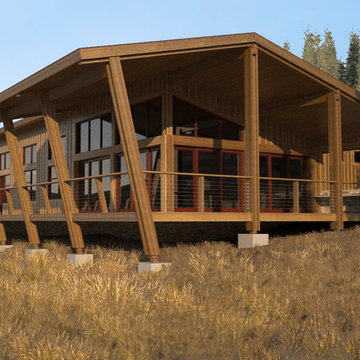
The style of architecture was based on a timeless, modern cabin. A simplistic form with quality materials
were chosen to create a minimal yet warm and slightly rustic appearance. The exterior materials were
based on a contemporary interpretation of the materials in the surrounding vicinity/community. The interior
finishes will be a combination of cedar ceilings, walnut cabinets & flooring, locally sourced stone tops, locally
sourced dry-stacked stone veneer, dark warm grey walls & Douglas Fir trim, doors & windows. All woods
will be clear coated & not tinted to avoid trends through the generations.
The overall form is abstractly based on a structure that grows from the adjacent mountain extends up/out
and folds back down into the ground by the use of angled columns supporting the exterior deck.
The spaces were designed to afford a family of five to comfortably live seasonally. A loft over the garage
provides space for guests and an office.
This particular site was chosen by the client for its accessibility & creek view/sounds. The design concept
was driven by the desire to maximize creek exposure as well as enjoying the cabin from the inside out. Lift
and Slide doors from the great room on two walls open onto a large deck (partially covered and partially
open) provides ample outdoor space to enjoy nature.
The cabin will be enjoyed by several generations ages 2-65+ & will not have steps to make the more
seasoned generation able to visit & enjoy the cabin for years to come.
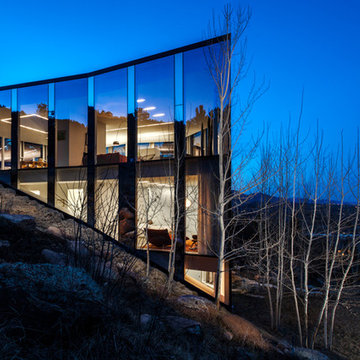
© NyceOne Photography / www.nyceonephotography.com
Foto della facciata di una casa contemporanea a tre piani di medie dimensioni con rivestimento in vetro
Foto della facciata di una casa contemporanea a tre piani di medie dimensioni con rivestimento in vetro
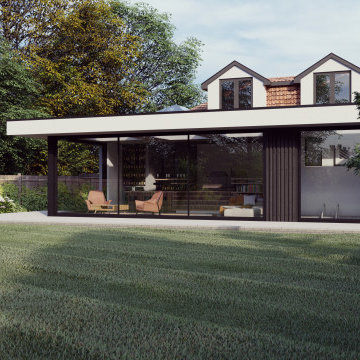
External visuals of our contemporary flat roofed extension to a family home in North London.
The design blends crisp, straight lines of the white render frame with contrasting black vertical claddling and large expanses of ultra slim framed sliding glass doors.
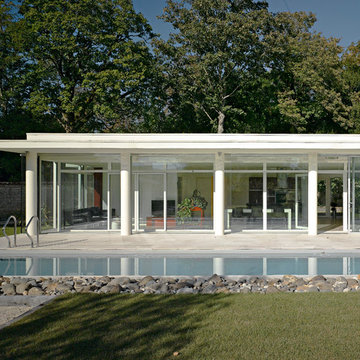
Ispirazione per la facciata di una casa bianca moderna a un piano di medie dimensioni con rivestimento in vetro e tetto piano
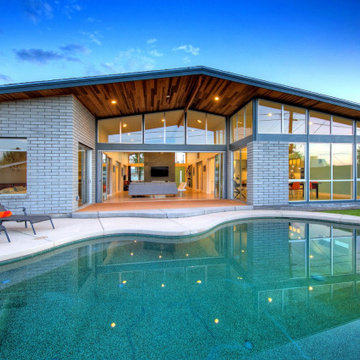
Idee per la villa grigia moderna a un piano di medie dimensioni con rivestimento in vetro, tetto a capanna e copertura a scandole
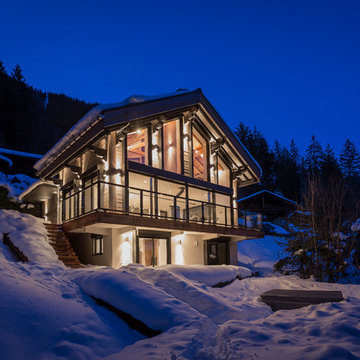
Onix Studio Alexandre Mermillod
Idee per la facciata di una casa rustica a tre piani di medie dimensioni con rivestimento in vetro e tetto a padiglione
Idee per la facciata di una casa rustica a tre piani di medie dimensioni con rivestimento in vetro e tetto a padiglione
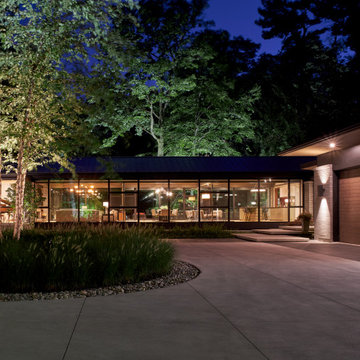
Immagine della villa multicolore contemporanea a un piano di medie dimensioni con rivestimento in vetro, tetto a capanna e copertura in metallo o lamiera
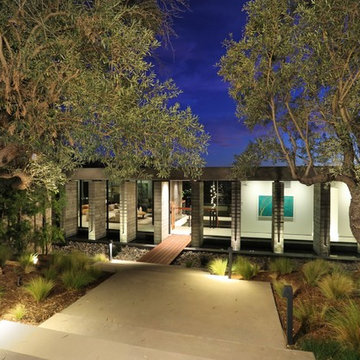
Ispirazione per la villa contemporanea a un piano di medie dimensioni con rivestimento in vetro e tetto piano
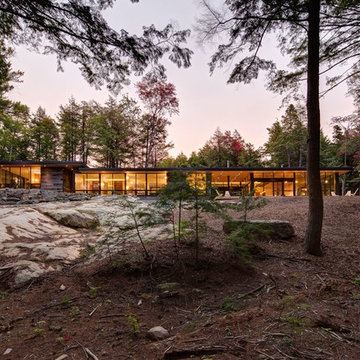
Arnaud Marthouret
Esempio della villa marrone moderna a un piano di medie dimensioni con rivestimento in vetro e tetto piano
Esempio della villa marrone moderna a un piano di medie dimensioni con rivestimento in vetro e tetto piano
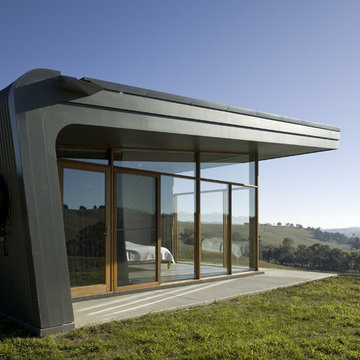
Richard Glover
Esempio della casa con tetto a falda unica contemporaneo a un piano di medie dimensioni con rivestimento in vetro
Esempio della casa con tetto a falda unica contemporaneo a un piano di medie dimensioni con rivestimento in vetro
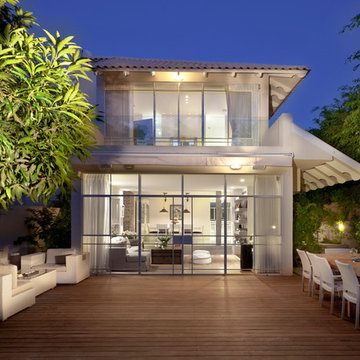
architect : gili reshef gol. art of space :www. artofspace.co.il gili@artofspace.co.il
Ispirazione per la facciata di una casa contemporanea a due piani di medie dimensioni con rivestimento in vetro
Ispirazione per la facciata di una casa contemporanea a due piani di medie dimensioni con rivestimento in vetro
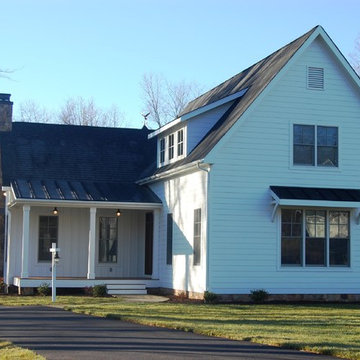
Immagine della facciata di una casa bianca american style a due piani di medie dimensioni con rivestimento in vetro e tetto a capanna
Facciate di case di medie dimensioni con rivestimento in vetro
4