Facciate di case di medie dimensioni con rivestimento in adobe
Filtra anche per:
Budget
Ordina per:Popolari oggi
121 - 140 di 381 foto
1 di 3
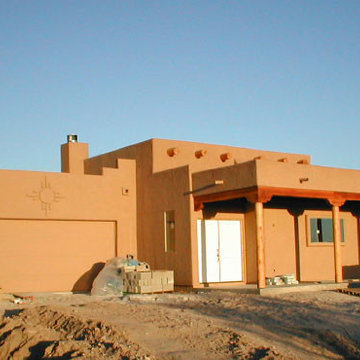
Foto della villa marrone american style a un piano di medie dimensioni con rivestimento in adobe e tetto piano
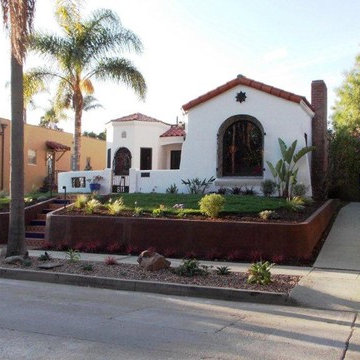
Idee per la facciata di una casa bianca mediterranea a un piano di medie dimensioni con rivestimento in adobe e tetto a capanna
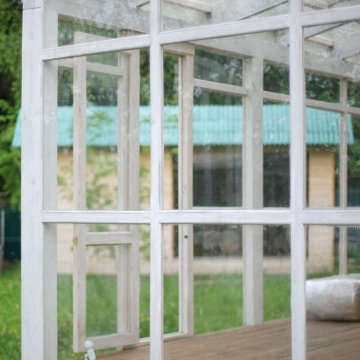
Шестиугольный дом-моносота со стеклянной терассой с южной стороны построенный по технологии strawbale c соблюдением принципов экостроительства
Immagine della villa bianca country a due piani di medie dimensioni con rivestimento in adobe, tetto a capanna e copertura in tegole
Immagine della villa bianca country a due piani di medie dimensioni con rivestimento in adobe, tetto a capanna e copertura in tegole
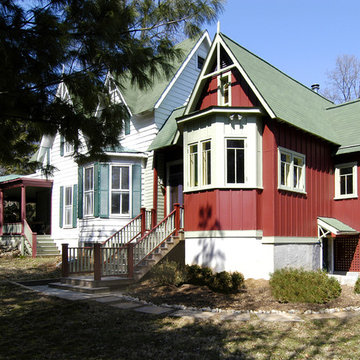
All of the architectural components (windows, doors, cabinets, appliances, etc.) were salvaged from older homes that were demolished.
Foto della facciata di una casa rossa country a due piani di medie dimensioni con rivestimento in adobe
Foto della facciata di una casa rossa country a due piani di medie dimensioni con rivestimento in adobe
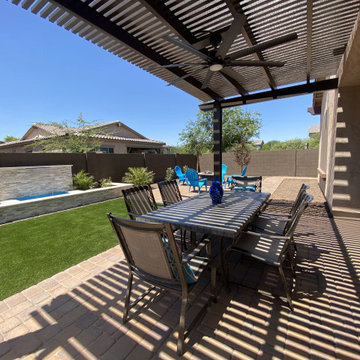
This Alumawood covered patio not only showcases simplistic elegance but also how adding other features can pull a whole design together. The owners of this San Tan Valley, AZ home also asked up to install artificial turf and a water feature. The water feature provides a soothing audio element and visual component. The pavers are the same color as the exterior of the house. This helps to create the feeling that the patio is an extension of the house. It just flows on from the back of the home.
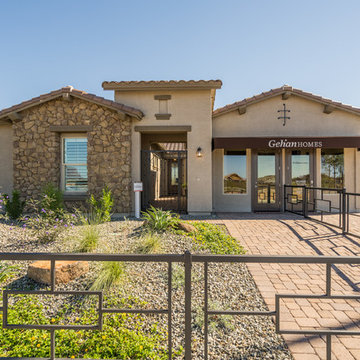
Esempio della villa beige contemporanea a un piano di medie dimensioni con rivestimento in adobe, tetto a capanna e copertura a scandole
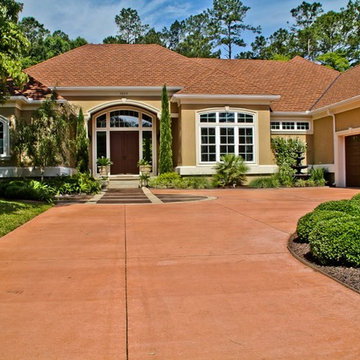
Esempio della villa beige classica a un piano di medie dimensioni con rivestimento in adobe, tetto a padiglione e copertura a scandole
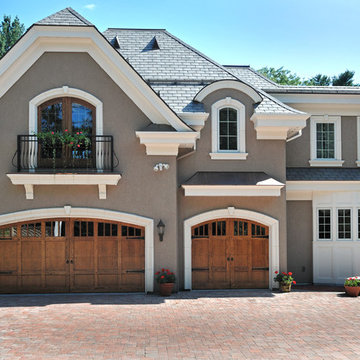
Custom home renovation located in Manchester, New Hampshire. Photo By: Bill Fish.
Idee per la facciata di una casa beige classica a due piani di medie dimensioni con rivestimento in adobe e falda a timpano
Idee per la facciata di una casa beige classica a due piani di medie dimensioni con rivestimento in adobe e falda a timpano
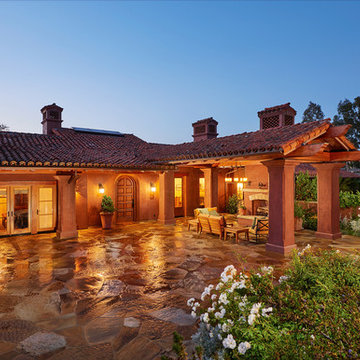
Location: Santa Ynez Valley, CA // Type: New Construction // Architect: Ketzel & Goodman -- Photo: Creative Noodle
Foto della facciata di una casa rossa american style a un piano di medie dimensioni con rivestimento in adobe e tetto a capanna
Foto della facciata di una casa rossa american style a un piano di medie dimensioni con rivestimento in adobe e tetto a capanna
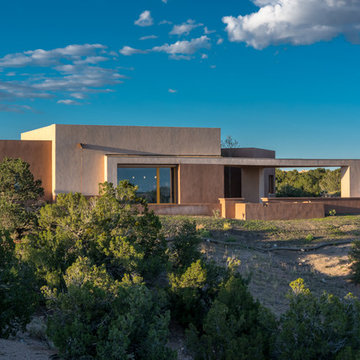
La Casa Naranja is an excellent example of sustainable, contemporary and forward-thinking design. The residence uses the Passive House approach for energy conservation and to achieve site-zero energy consumption. The building has a cutting-edge, environmentally conscious design.
Additionally, La Casa naranja features Zola Thermo Clad Windows and Doors.
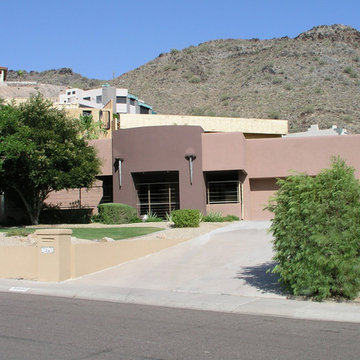
Immagine della villa marrone american style a un piano di medie dimensioni con rivestimento in adobe e tetto piano
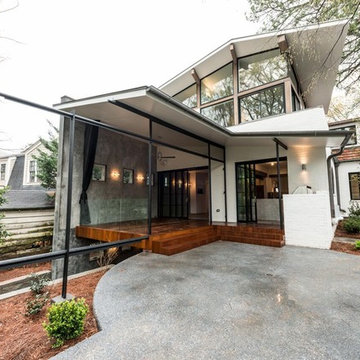
Ispirazione per la facciata di una casa bianca contemporanea a due piani di medie dimensioni con rivestimento in adobe
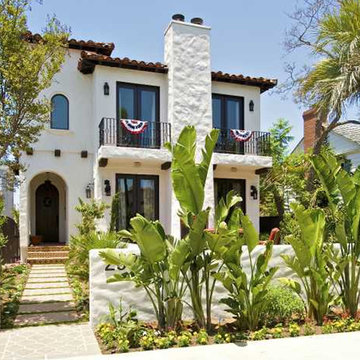
Esempio della villa bianca mediterranea a due piani di medie dimensioni con rivestimento in adobe, tetto a padiglione e copertura in tegole
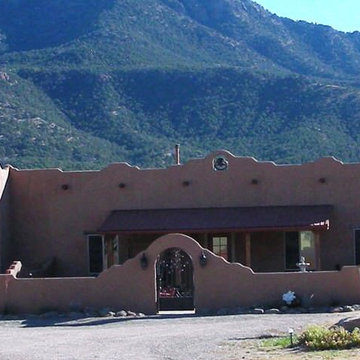
Ispirazione per la facciata di una casa marrone american style a un piano di medie dimensioni con rivestimento in adobe e tetto piano
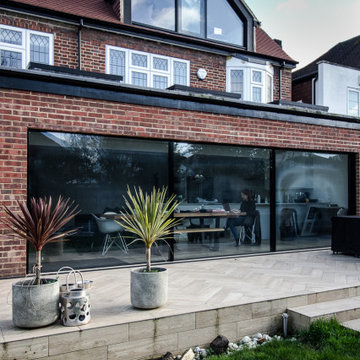
Ground floor side extension to accommodate garage, storage, boot room and utility room. A first floor side extensions to accommodate two extra bedrooms and a shower room for guests. Loft conversion to accommodate a master bedroom, en-suite and storage.
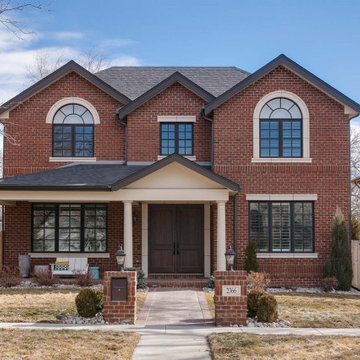
This client wanted to have their kitchen as their centerpiece for their house. As such, I designed this kitchen to have a dark walnut natural wood finish with timeless white kitchen island combined with metal appliances.
The entire home boasts an open, minimalistic, elegant, classy, and functional design, with the living room showcasing a unique vein cut silver travertine stone showcased on the fireplace. Warm colors were used throughout in order to make the home inviting in a family-friendly setting.
---
Project designed by Montecito interior designer Margarita Bravo. She serves Montecito as well as surrounding areas such as Hope Ranch, Summerland, Santa Barbara, Isla Vista, Mission Canyon, Carpinteria, Goleta, Ojai, Los Olivos, and Solvang.
For more about MARGARITA BRAVO, visit here: https://www.margaritabravo.com/
To learn more about this project, visit here: https://www.margaritabravo.com/portfolio/observatory-park/
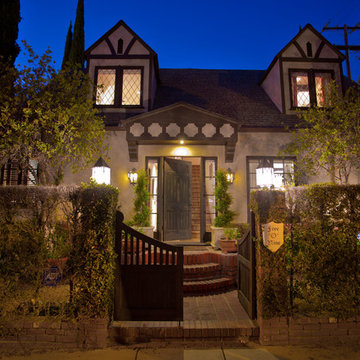
Foto della villa classica a due piani di medie dimensioni con rivestimento in adobe e copertura a scandole
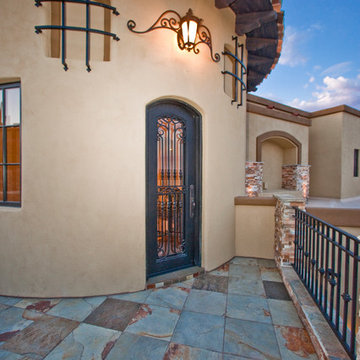
Ryan Cook
Idee per la facciata di una casa beige mediterranea a un piano di medie dimensioni con rivestimento in adobe
Idee per la facciata di una casa beige mediterranea a un piano di medie dimensioni con rivestimento in adobe
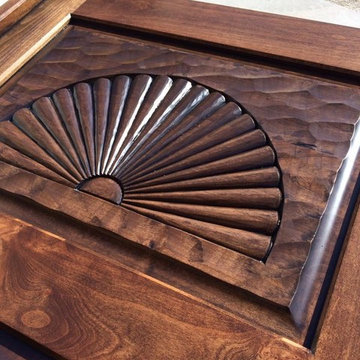
Immagine della villa beige american style a un piano di medie dimensioni con rivestimento in adobe e tetto piano
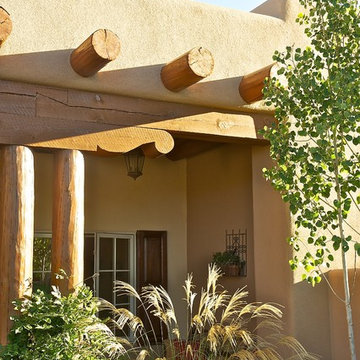
Ispirazione per la facciata di una casa marrone classica a un piano di medie dimensioni con rivestimento in adobe e tetto piano
Facciate di case di medie dimensioni con rivestimento in adobe
7