Facciate di case di medie dimensioni con copertura mista
Filtra anche per:
Budget
Ordina per:Popolari oggi
121 - 140 di 4.289 foto
1 di 3
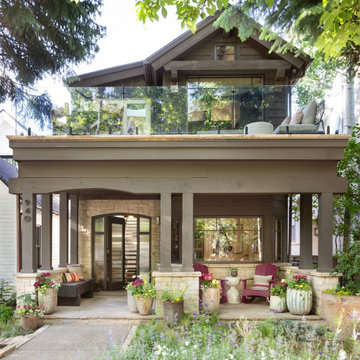
In transforming their Aspen retreat, our clients sought a departure from typical mountain decor. With an eclectic aesthetic, we lightened walls and refreshed furnishings, creating a stylish and cosmopolitan yet family-friendly and down-to-earth haven.
The exterior of this elegant home exudes an inviting charm with lush greenery and a balcony featuring sleek glass railings.
---Joe McGuire Design is an Aspen and Boulder interior design firm bringing a uniquely holistic approach to home interiors since 2005.
For more about Joe McGuire Design, see here: https://www.joemcguiredesign.com/
To learn more about this project, see here:
https://www.joemcguiredesign.com/earthy-mountain-modern

Ispirazione per la villa bianca stile marinaro a un piano di medie dimensioni con rivestimento in metallo, tetto a capanna, copertura mista, tetto grigio e con scandole
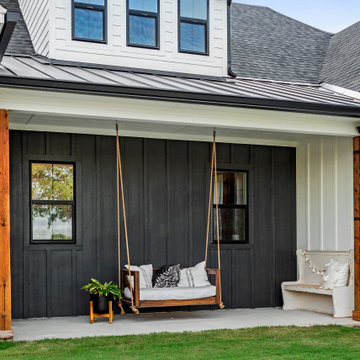
Esempio della villa bianca country a un piano di medie dimensioni con rivestimenti misti, copertura mista, tetto grigio, pannelli e listelle di legno e abbinamento di colori
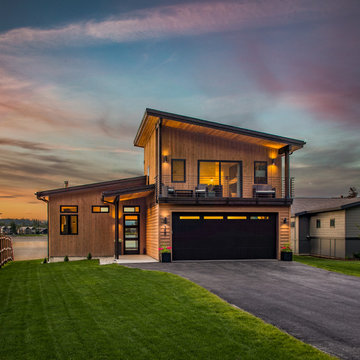
View of the front of the Lakeshore house in Sagle, Idaho.
Andersen 100 series casement windows and sliding glass doors in black capture natural light reflected off the water.
Siding is a mixture of cedar (horizontal) and channel siding (vertical) both finished with "Aquafor Brown," while beams and accents are finished in semi transparent "Old Dragon's Breath." Cedar soffit is finished in clear.
Possini Euro Ellis wall sconces provide light outside each sliding glass door.
Decking on the balcony above the garage is from DecTec in "Weathered Oak," railing is custom made from Mark Richardson metals and finished in black.
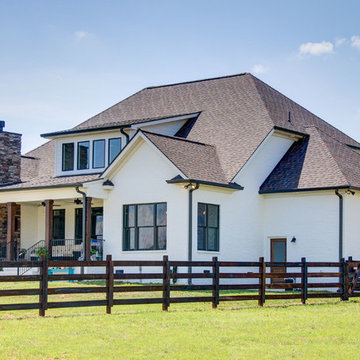
Esempio della villa bianca american style a due piani di medie dimensioni con rivestimento in mattoni, tetto a padiglione e copertura mista
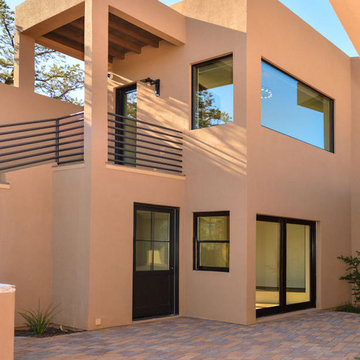
Rear court loggia and restroom with guest suite above
Foto della villa beige moderna a due piani di medie dimensioni con rivestimento in stucco, tetto piano e copertura mista
Foto della villa beige moderna a due piani di medie dimensioni con rivestimento in stucco, tetto piano e copertura mista
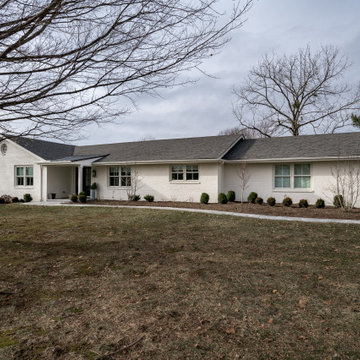
Idee per la villa bianca classica a un piano di medie dimensioni con rivestimento in mattoni, tetto a capanna, copertura mista e tetto nero

This home has Saluda River access and a resort-style neighborhood, making it the ideal place to raise an active family in Lexington, SC. It’s a perfect combination of beauty, luxury, and the best amenities.
This board and batten house radiates curb appeal with its metal roof detailing and Craftsman-style brick pillars and stained wood porch columns.
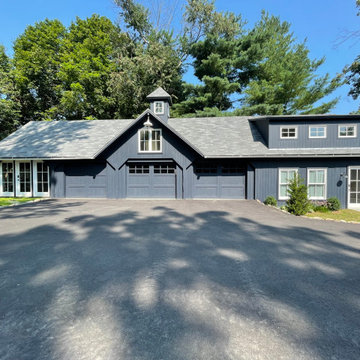
Idee per la villa blu country a due piani di medie dimensioni con rivestimento in legno, tetto a capanna, copertura mista, tetto grigio e pannelli e listelle di legno
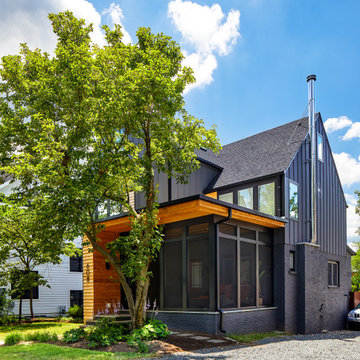
Foto della villa grigia contemporanea a tre piani di medie dimensioni con rivestimenti misti, tetto a capanna e copertura mista
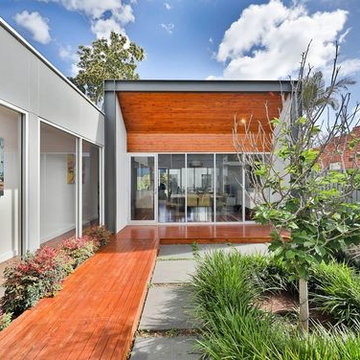
This project was the first under the Atelier Bond banner and was designed for a newlywed couple who took a wreck of a house and transformed it into an enviable property, undertaking much of the work themselves. Instead of the standard box addition, we created a linking glass corridor that allowed space for a landscaped courtyard that elevates the view outside.
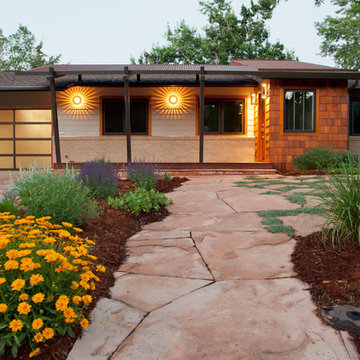
Photo Credit Don Murray
Boring front lawn becomes a burst of color with low-maintenance xeric flower beds and flagstone; plants obtained through "Resource 2000 "Garden in a box" program.
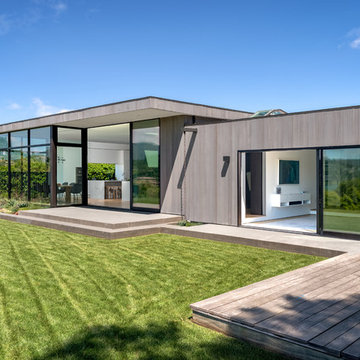
Backyard view of modern exterior with sliding glass doors and grey vertical cedar siding. Photo by Bart Edson.
Foto della villa grigia moderna a un piano di medie dimensioni con rivestimento in legno, tetto piano e copertura mista
Foto della villa grigia moderna a un piano di medie dimensioni con rivestimento in legno, tetto piano e copertura mista
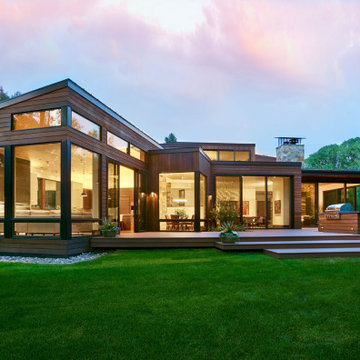
This beautiful riverside home was a joy to design! Our Aspen studio borrowed colors and tones from the beauty of the nature outside to recreate a peaceful sanctuary inside. We added cozy, comfortable furnishings so our clients can curl up with a drink while watching the river gushing by. The gorgeous home boasts large entryways with stone-clad walls, high ceilings, and a stunning bar counter, perfect for get-togethers with family and friends. Large living rooms and dining areas make this space fabulous for entertaining.
---
Joe McGuire Design is an Aspen and Boulder interior design firm bringing a uniquely holistic approach to home interiors since 2005.
For more about Joe McGuire Design, see here: https://www.joemcguiredesign.com/
To learn more about this project, see here:
https://www.joemcguiredesign.com/riverfront-modern
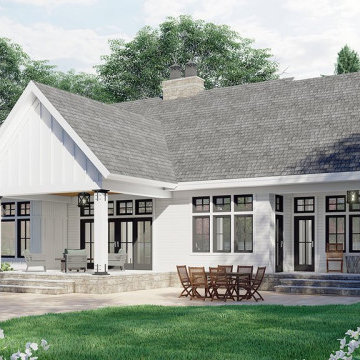
Check out this sweet modern farmhouse plan! It gives you a big open floor plan and large island kitchen. Don't miss the luxurious master suite.
Esempio della villa bianca country a un piano di medie dimensioni con rivestimento in legno, tetto a capanna, copertura mista, tetto grigio e pannelli sovrapposti
Esempio della villa bianca country a un piano di medie dimensioni con rivestimento in legno, tetto a capanna, copertura mista, tetto grigio e pannelli sovrapposti
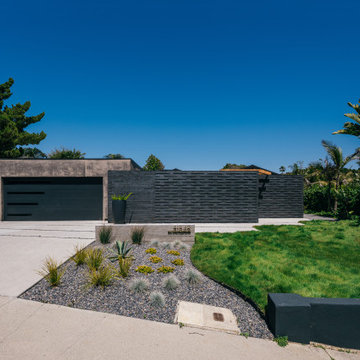
black manganese brick, smooth stucco and minimalist landscaping create an updated mid-century exterior facade
Ispirazione per la villa nera moderna a un piano di medie dimensioni con rivestimento in stucco, tetto piano e copertura mista
Ispirazione per la villa nera moderna a un piano di medie dimensioni con rivestimento in stucco, tetto piano e copertura mista
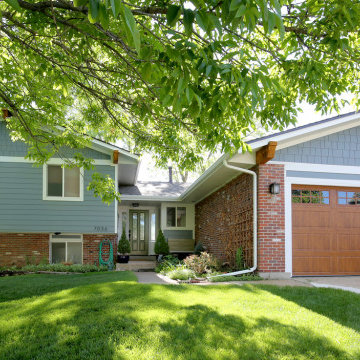
This 1970s home still had its original siding! No amount of paint could improve the existing T1-11 wood composite siding. The old siding not only look bad but it would not withstand many more years of Colorado’s climate. It was time to replace all of this home’s siding!
Colorado Siding Repair installed James Hardie fiber cement lap siding and HardieShingle® siding in Boothbay Blue with Arctic White trim. Those corbels were original to the home. We removed the existing paint and stained them to match the homeowner’s brand new garage door. The transformation is utterly jaw-dropping! With our help, this home went from drab and dreary 1970s split-level to a traditional, craftsman Colorado dream! What do you think about this Colorado home makeover?
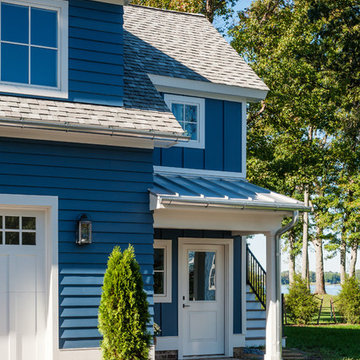
Carriage house entrance.
Ansel Olsen, Photographer
Immagine della villa blu country a due piani di medie dimensioni con rivestimento con lastre in cemento, tetto a capanna e copertura mista
Immagine della villa blu country a due piani di medie dimensioni con rivestimento con lastre in cemento, tetto a capanna e copertura mista
Ispirazione per la villa verde american style a due piani di medie dimensioni con rivestimento con lastre in cemento, tetto a capanna e copertura mista
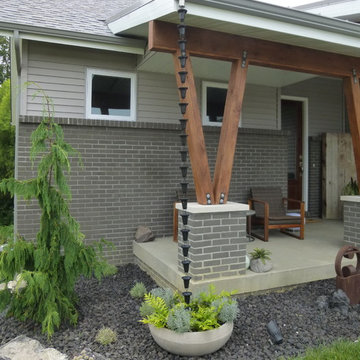
Idee per la villa grigia contemporanea a due piani di medie dimensioni con rivestimento in legno, tetto a padiglione e copertura mista
Facciate di case di medie dimensioni con copertura mista
7