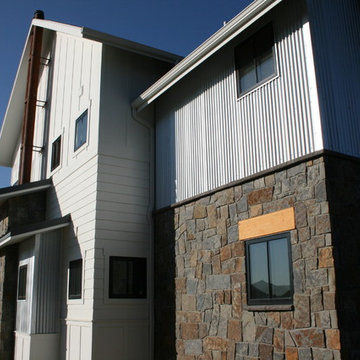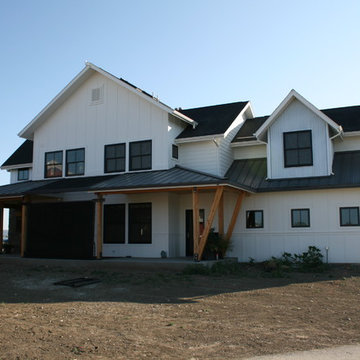Facciate di case country con rivestimento in metallo
Filtra anche per:
Budget
Ordina per:Popolari oggi
141 - 160 di 354 foto
1 di 3
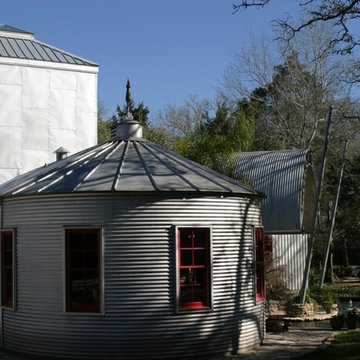
Immagine della villa grande grigia country a due piani con rivestimento in metallo, tetto a capanna e copertura in metallo o lamiera
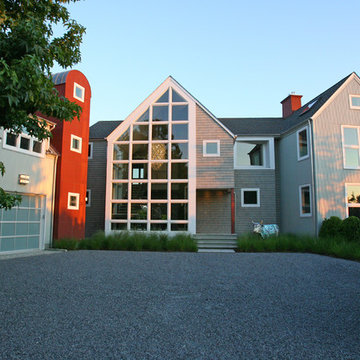
Immagine della villa grigia country di medie dimensioni con rivestimento in metallo, tetto a capanna e copertura mista
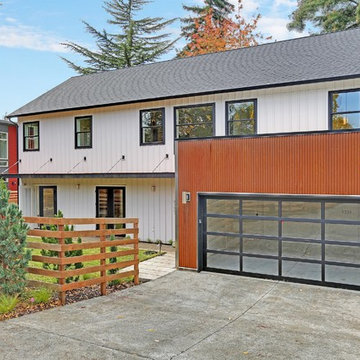
Tucker English Photography
Foto della villa bianca country a due piani con rivestimento in metallo e tetto a capanna
Foto della villa bianca country a due piani con rivestimento in metallo e tetto a capanna
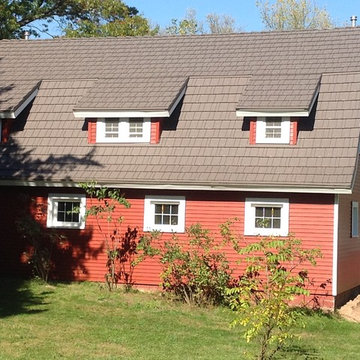
KasselShake gray steel roofing on this barn-style home has the traditional look of real wood shakes, but it will last a lot longer and requires almost no maintenance.
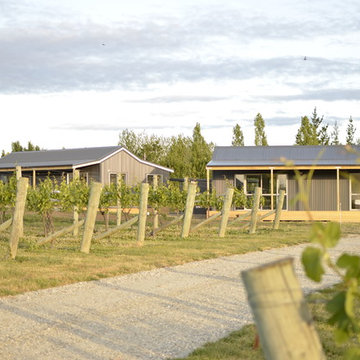
These two bedroom Cottages are at Weaver Estate Vineyard near Alexandra in Central Otago, NZ.
The customer choose the cottage style to fit in nicely with the vineyard surroundings and Central Otago style. The cottages are rented out to guests that want to stay on the vineyard.
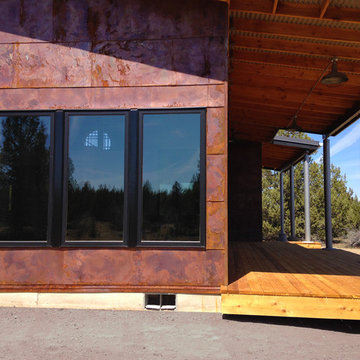
Esempio della facciata di una casa rossa country a due piani di medie dimensioni con rivestimento in metallo
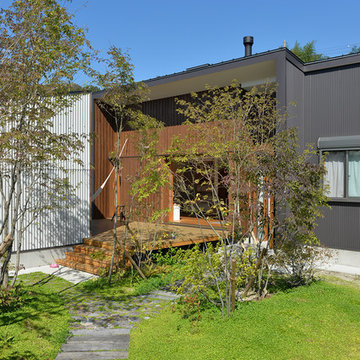
ウッドデッキをはさんで建つ二つの小屋
左のアトリエの小屋と右側の住まいの小屋、2つの小屋の間にウッドデッキが設置されています。
Immagine della casa con tetto a falda unica piccolo grigio country a un piano con rivestimento in metallo
Immagine della casa con tetto a falda unica piccolo grigio country a un piano con rivestimento in metallo
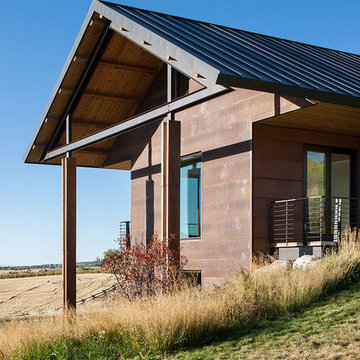
Rusted steel siding with painted steel roofing, sod roofs and painted thin stee railings. Photo Credit: Roger Wade
Ispirazione per la villa marrone country a due piani di medie dimensioni con rivestimento in metallo, tetto a capanna e copertura in metallo o lamiera
Ispirazione per la villa marrone country a due piani di medie dimensioni con rivestimento in metallo, tetto a capanna e copertura in metallo o lamiera
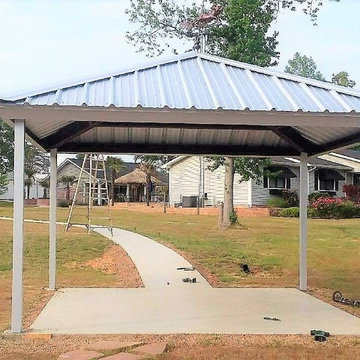
Idee per la facciata di una casa country a un piano con rivestimento in metallo e copertura in metallo o lamiera
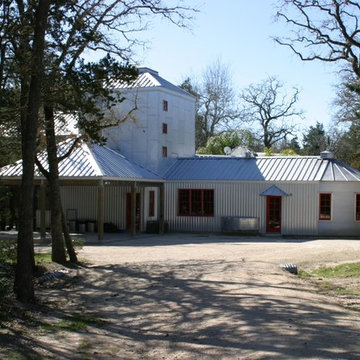
Idee per la villa grande grigia country a due piani con rivestimento in metallo, tetto a capanna e copertura in metallo o lamiera
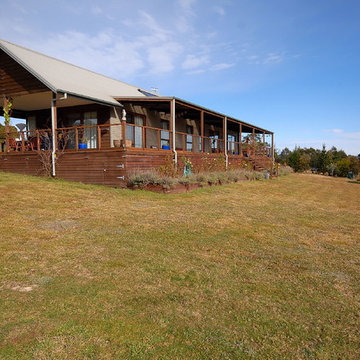
Idee per la villa grande marrone country a un piano con rivestimento in metallo, tetto a capanna e copertura in metallo o lamiera
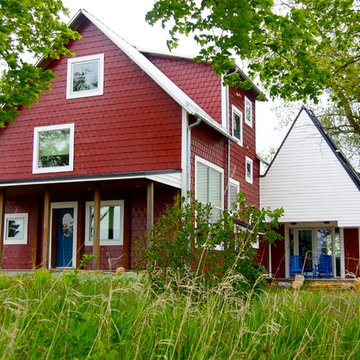
Esempio della villa rossa country a tre piani con rivestimento in metallo e copertura in metallo o lamiera
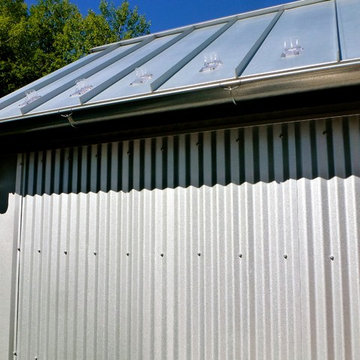
Pool court yard, galvanized metal stair tower
Immagine della facciata di una casa piccola nera country a due piani con rivestimento in metallo e tetto a capanna
Immagine della facciata di una casa piccola nera country a due piani con rivestimento in metallo e tetto a capanna
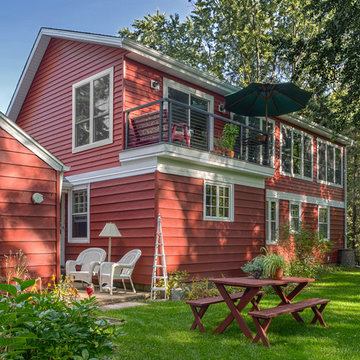
The rear of the new addition features a deck with bronze aluminum railing and stainless steel cable horizontal balusters
The balcony and the long row of 9 windows provide a great view of the rear valley creek and woods with plenty of wildlife
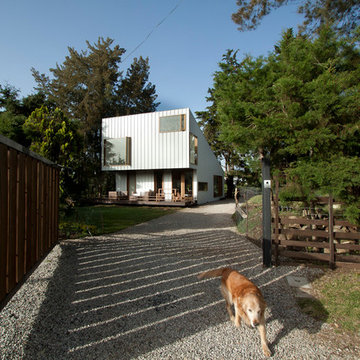
Foto della facciata di una casa bianca country a due piani di medie dimensioni con rivestimento in metallo
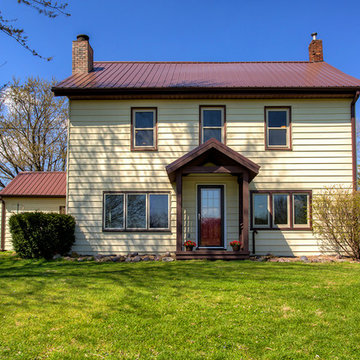
Jake Boyd Photo
Esempio della facciata di una casa beige country a due piani di medie dimensioni con rivestimento in metallo e tetto a capanna
Esempio della facciata di una casa beige country a due piani di medie dimensioni con rivestimento in metallo e tetto a capanna
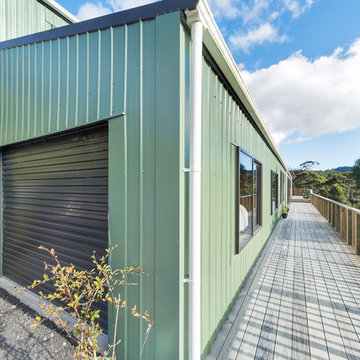
Colorsteel cladding
Photographer (Property Exposed)
Idee per la facciata di una casa blu country a due piani con rivestimento in metallo e tetto a capanna
Idee per la facciata di una casa blu country a due piani con rivestimento in metallo e tetto a capanna
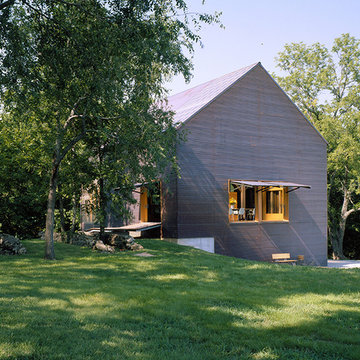
Ann Willoughby envisioned an event space for community gatherings to complement her existing 1880s farmhouse on her working farm outside of Kansas City, Missouri. She utilizes the structure in connection with Willoughby Design Group, her identity design firm.
Facciate di case country con rivestimento in metallo
8
