Facciate di case country con rivestimento con lastre in cemento
Ordina per:Popolari oggi
141 - 160 di 3.094 foto
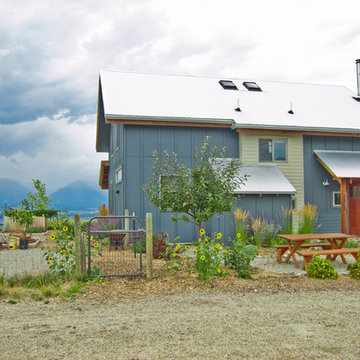
Brock Hammill
Esempio della facciata di una casa blu country a due piani di medie dimensioni con rivestimento con lastre in cemento e tetto a capanna
Esempio della facciata di una casa blu country a due piani di medie dimensioni con rivestimento con lastre in cemento e tetto a capanna
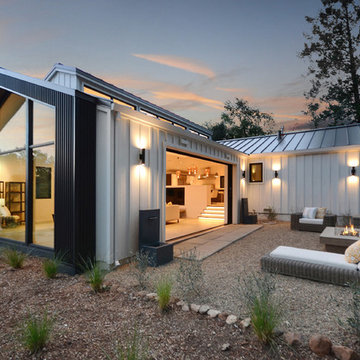
Idee per la villa bianca country a un piano con rivestimento con lastre in cemento, tetto a capanna e copertura in metallo o lamiera
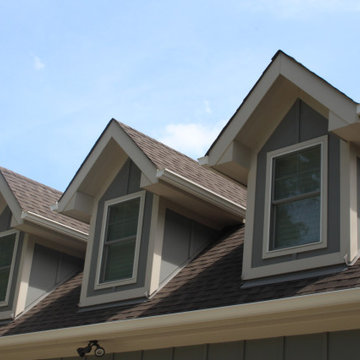
This modern gray farmhouse was completed using James Hardie Gray Slate Siding. The main siding is 7" cedar mill with James Hardie Shingle and Board and batten used as an accent. The siding variations perfectly complement the Modern Farmhouse theme.
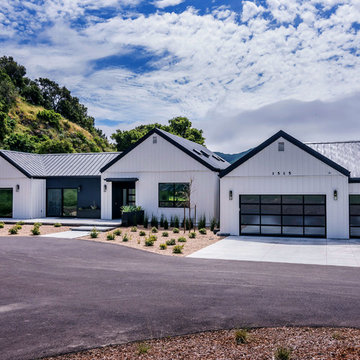
Front elevation
Foto della villa grande bianca country a un piano con rivestimento con lastre in cemento, tetto a capanna e copertura in metallo o lamiera
Foto della villa grande bianca country a un piano con rivestimento con lastre in cemento, tetto a capanna e copertura in metallo o lamiera
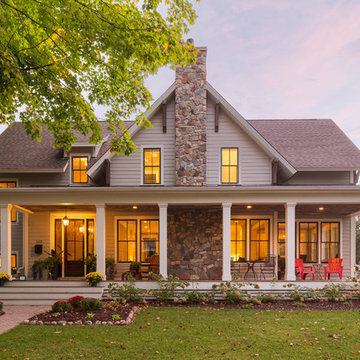
Troy Theis
Esempio della facciata di una casa grande grigia country a due piani con rivestimento con lastre in cemento
Esempio della facciata di una casa grande grigia country a due piani con rivestimento con lastre in cemento
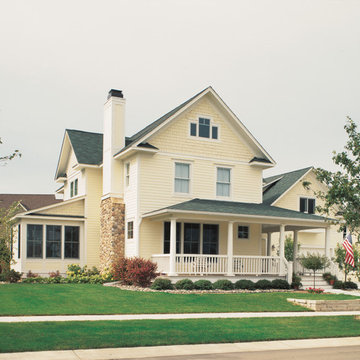
JamesHardie Fiber Cement siding
Esempio della facciata di una casa gialla country a due piani con rivestimento con lastre in cemento
Esempio della facciata di una casa gialla country a due piani con rivestimento con lastre in cemento
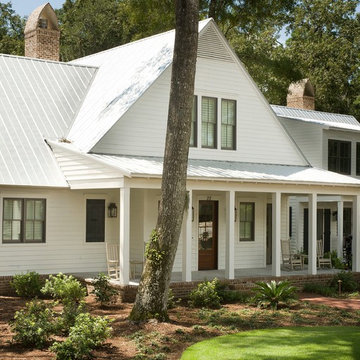
Foto della facciata di una casa bianca country a due piani con rivestimento con lastre in cemento
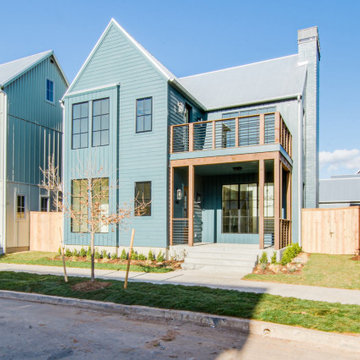
Built on a unique shaped lot our Wheeler Home hosts a large courtyard and a primary suite on the main level. At 2,400 sq ft, 3 bedrooms, and 2.5 baths the floor plan includes; open concept living, dining, and kitchen, a small office off the front of the home, a detached two car garage, and lots of indoor-outdoor space for a small city lot. This plan also includes a third floor bonus room that could be finished at a later date. We worked within the Developer and Neighborhood Specifications. The plans are now a part of the Wheeler District Portfolio in Downtown OKC.
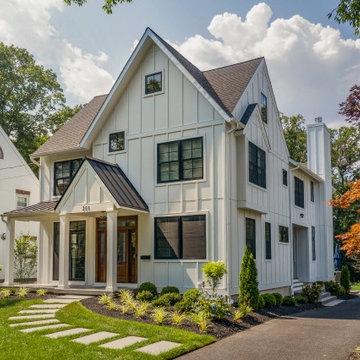
Idee per la villa bianca country a due piani di medie dimensioni con rivestimento con lastre in cemento, tetto a capanna e copertura mista
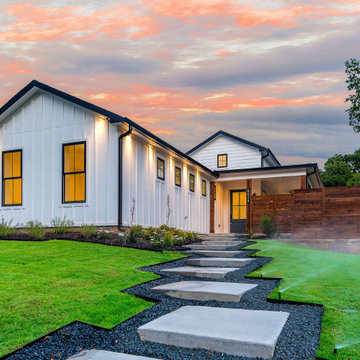
Modern Insulated Concrete Form Farmhouse on a Corner Lot in eclectic Little Forest Hills neighborhood of Dallas. Beautiful soaring ceiling in the great room with Clerestory windows bringing in natural light. Energy Efficient Design and Site Orientation.
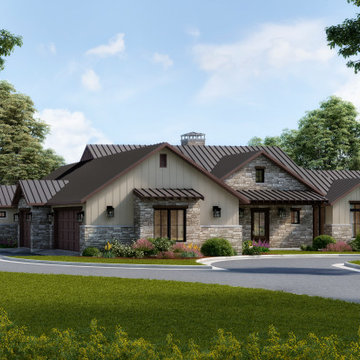
Rendering for a new rustic farmhouse design.
Esempio della villa multicolore country a un piano di medie dimensioni con rivestimento con lastre in cemento, tetto a capanna e copertura in metallo o lamiera
Esempio della villa multicolore country a un piano di medie dimensioni con rivestimento con lastre in cemento, tetto a capanna e copertura in metallo o lamiera
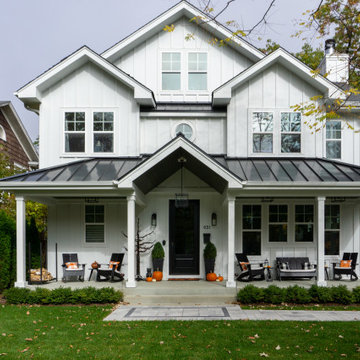
For this beautiful renovation we started by removing the old siding, trim, brackets and posts. Installed new James Hardie Board and Batten Siding, HardieTrim, Soffit and Fascia and new gutters. For the finish touch, we added a metal roof, began by the removal of Front Entry rounded peak, reframed and raised the slope slightly to install new standing seam Metal Roof to Front Entry.
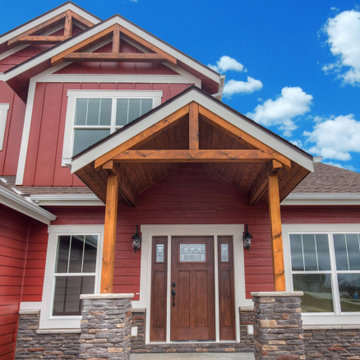
Ispirazione per la villa rossa country a due piani di medie dimensioni con rivestimento con lastre in cemento, tetto a capanna e copertura a scandole
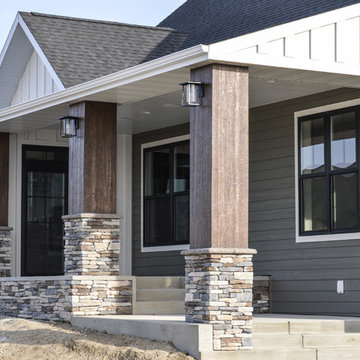
Esempio della villa multicolore country a un piano di medie dimensioni con rivestimento con lastre in cemento, tetto a capanna e copertura a scandole
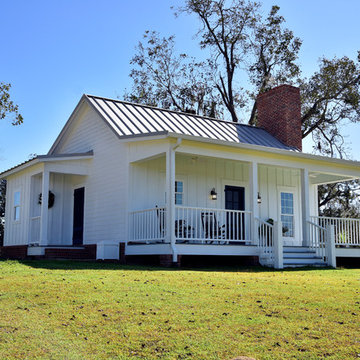
Todd Stone
Esempio della villa piccola bianca country a un piano con rivestimento con lastre in cemento, tetto a capanna e copertura in metallo o lamiera
Esempio della villa piccola bianca country a un piano con rivestimento con lastre in cemento, tetto a capanna e copertura in metallo o lamiera
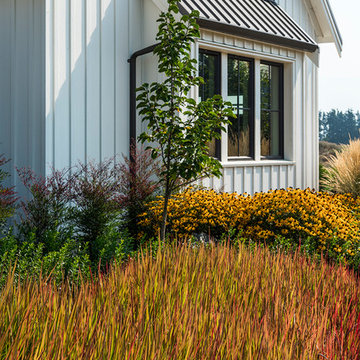
This contemporary farmhouse is located on a scenic acreage in Greendale, BC. It features an open floor plan with room for hosting a large crowd, a large kitchen with double wall ovens, tons of counter space, a custom range hood and was designed to maximize natural light. Shed dormers with windows up high flood the living areas with daylight. The stairwells feature more windows to give them an open, airy feel, and custom black iron railings designed and crafted by a talented local blacksmith. The home is very energy efficient, featuring R32 ICF construction throughout, R60 spray foam in the roof, window coatings that minimize solar heat gain, an HRV system to ensure good air quality, and LED lighting throughout. A large covered patio with a wood burning fireplace provides warmth and shelter in the shoulder seasons.
Carsten Arnold Photography
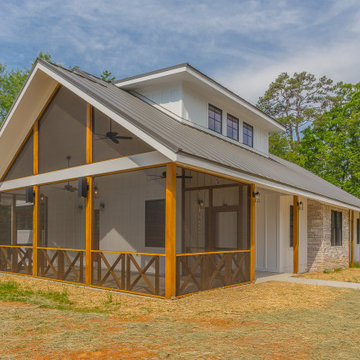
farmhouse exterior with stone and wood accents and black windows; vaulted screened-in porch
Foto della villa bianca country a un piano di medie dimensioni con rivestimento con lastre in cemento, tetto a capanna, copertura in metallo o lamiera, tetto grigio e pannelli e listelle di legno
Foto della villa bianca country a un piano di medie dimensioni con rivestimento con lastre in cemento, tetto a capanna, copertura in metallo o lamiera, tetto grigio e pannelli e listelle di legno
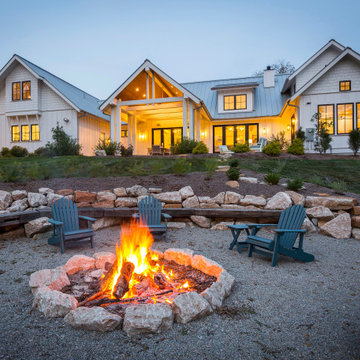
Foto della villa bianca country a due piani con rivestimento con lastre in cemento, tetto a capanna, copertura in metallo o lamiera, tetto grigio e pannelli e listelle di legno
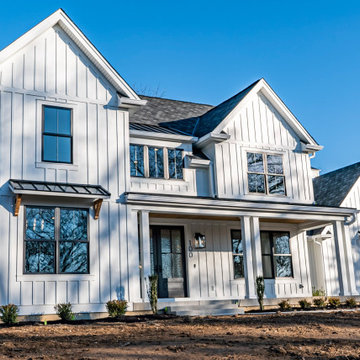
The covered porches on the front and back have fans and flow to and from the main living space. There is a powder room accessed through the back porch to accommodate guests after the pool is completed.
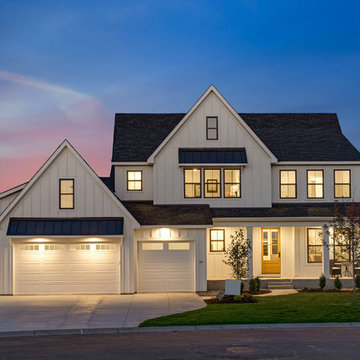
James Hardie Arctic White Board & Batten Siding with Black Metal Roof Accents and Charcoal shingles.
Ispirazione per la villa grande bianca country a due piani con rivestimento con lastre in cemento e copertura a scandole
Ispirazione per la villa grande bianca country a due piani con rivestimento con lastre in cemento e copertura a scandole
Facciate di case country con rivestimento con lastre in cemento
8