Facciate di case country con rivestimento con lastre in cemento
Filtra anche per:
Budget
Ordina per:Popolari oggi
121 - 140 di 3.094 foto
1 di 3
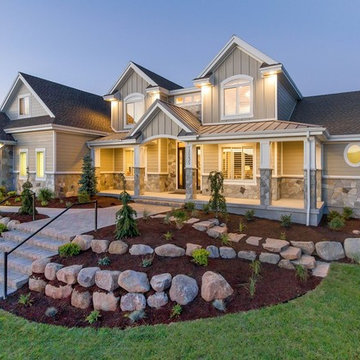
Zachary Molino
Ispirazione per la facciata di una casa grande country a due piani con rivestimento con lastre in cemento
Ispirazione per la facciata di una casa grande country a due piani con rivestimento con lastre in cemento
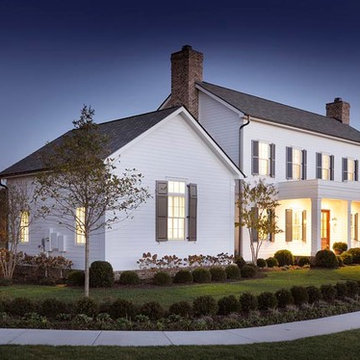
American Farmhouse - Scott Wilson Architect, LLC, GC - Shane McFarland Construction, Photographer - Reed Brown
Esempio della facciata di una casa grande bianca country a due piani con rivestimento con lastre in cemento
Esempio della facciata di una casa grande bianca country a due piani con rivestimento con lastre in cemento
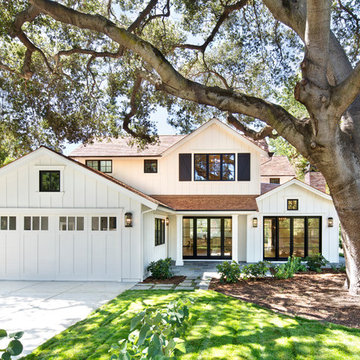
Ispirazione per la villa grande bianca country a due piani con tetto a capanna, rivestimento con lastre in cemento e copertura a scandole

Foto della villa grigia country a due piani di medie dimensioni con rivestimento con lastre in cemento, tetto a capanna e copertura in metallo o lamiera
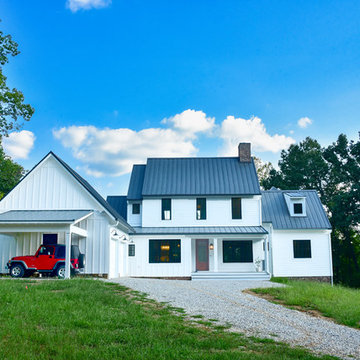
Ispirazione per la villa bianca country a due piani di medie dimensioni con rivestimento con lastre in cemento, tetto a capanna e copertura in metallo o lamiera
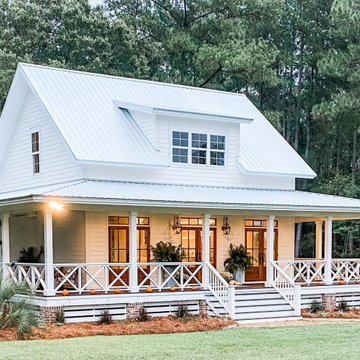
Ispirazione per la villa bianca country a due piani di medie dimensioni con rivestimento con lastre in cemento, tetto grigio e pannelli e listelle di legno
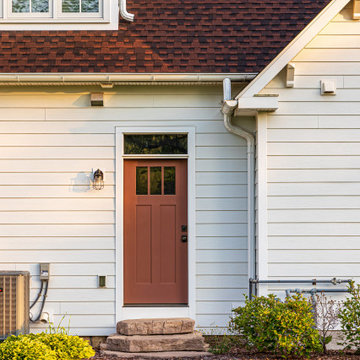
Stunning new farmhouse!
Foto della villa bianca country a due piani con rivestimento con lastre in cemento, tetto a capanna, copertura in metallo o lamiera, tetto marrone e pannelli sovrapposti
Foto della villa bianca country a due piani con rivestimento con lastre in cemento, tetto a capanna, copertura in metallo o lamiera, tetto marrone e pannelli sovrapposti

Remodel of split level home turning it into a modern farmhouse
Immagine della villa grande grigia country a piani sfalsati con rivestimento con lastre in cemento, tetto a capanna, copertura a scandole, tetto grigio e pannelli sovrapposti
Immagine della villa grande grigia country a piani sfalsati con rivestimento con lastre in cemento, tetto a capanna, copertura a scandole, tetto grigio e pannelli sovrapposti

New Kitchen Master bedroom addition with wraparound porch
Idee per la villa bianca country a due piani di medie dimensioni con rivestimento con lastre in cemento, tetto a capanna, copertura mista, tetto rosso e pannelli sovrapposti
Idee per la villa bianca country a due piani di medie dimensioni con rivestimento con lastre in cemento, tetto a capanna, copertura mista, tetto rosso e pannelli sovrapposti
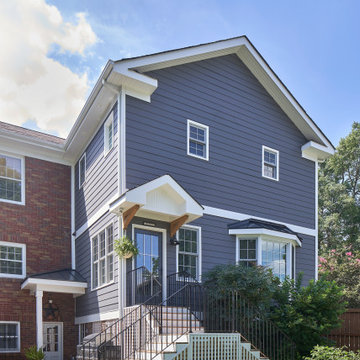
© Lassiter Photography | ReVisionCharlotte.com
Idee per la villa grande grigia country a due piani con rivestimento con lastre in cemento, tetto a capanna, copertura a scandole e pannelli sovrapposti
Idee per la villa grande grigia country a due piani con rivestimento con lastre in cemento, tetto a capanna, copertura a scandole e pannelli sovrapposti
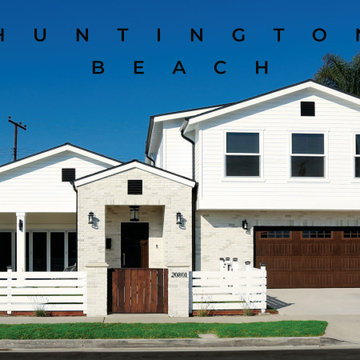
Beautiful American Farmhouse addition and remodel in Huntington Beach, CA. The contemporary white exterior has horizontal lap siding and white brick cladding with black finished vents, gutters, and chimney hood. The covered patio contains a stone pizza oven (gas and/or electric powered), with brick facing. A luxurious La Cantina patio door opens to the front yard, which has a custom putting green (shown in other photos more clearly). The fence and gates are made from cedar; the fence painted white and the gates are stained to match the wooden garage door with windows.
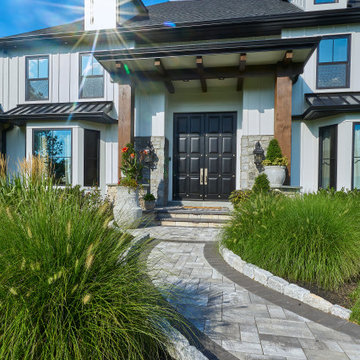
Esempio della villa ampia bianca country a due piani con rivestimento con lastre in cemento, tetto a padiglione e copertura mista
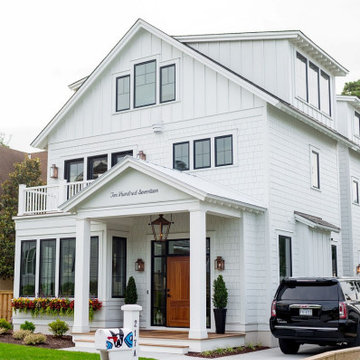
Three story modern farmhouse though located on the East Coast of Virginia combines Southern charm with a relaxing California vibe.
Esempio della villa grande bianca country a tre piani con rivestimento con lastre in cemento
Esempio della villa grande bianca country a tre piani con rivestimento con lastre in cemento
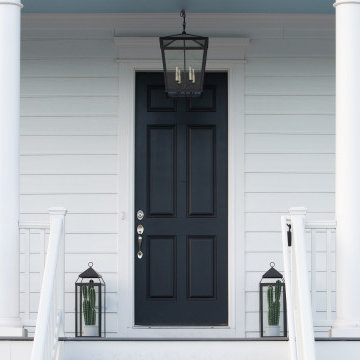
This Denver home had cracked Certainteed siding that needed to be replaced. The homeowner selected James Hardie Beaded Lap siding with HardieTrim. The white-on-white paint with Sherwin-Williams Duration lends to the traditional farmhouse architecture, and the results are stunning.
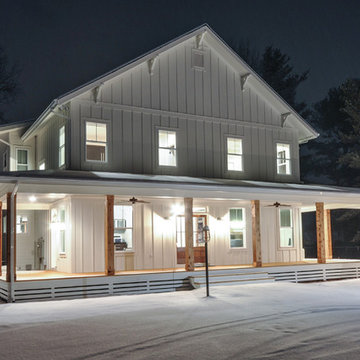
Dawn Cromer photographer and homeowner. This modern farmhouse was custom built by Peak Builders, LLC, in central Virginia and completed 2015. Two separate architects contributed to the project, Andres F. Martinez founder of ARKE design-build, LLC, and Heath Wills founder of Heath Wills Home Designs, llc. Each worked closely with the homeowners, marrying their aim to fashion the home inside and out to have a farmhouse heart yet craftsman flare. The main house exterior features a mixture of board-and-batten and lap hardie siding painted Benjamin Moore White Dove (OC-17), while the garage is solely board-and-batten painted Benjamin Moore Caliente (AF-290).
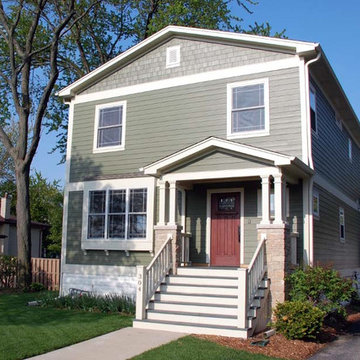
Arlington Heights, IL Farm House Style Home completed by Siding & Windows Group in James HardieShingle Siding and HardiePlank Select Cedarmill Lap Siding in ColorPlus Technology Color Mountain Sage and HardieTrim Smooth Boards in ColorPlus Technology Color Sail Cloth. Also remodeled Front Entry with HardiePlank Select Cedarmill Siding in Mountain Sage, Roof, Columns and Railing.
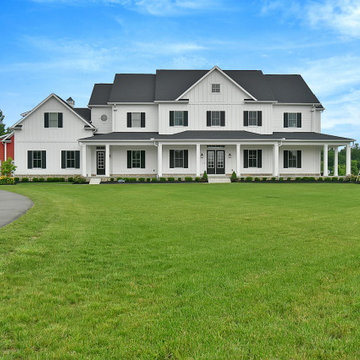
Immagine della villa bianca country a due piani con rivestimento con lastre in cemento, copertura a scandole, tetto nero e pannelli e listelle di legno
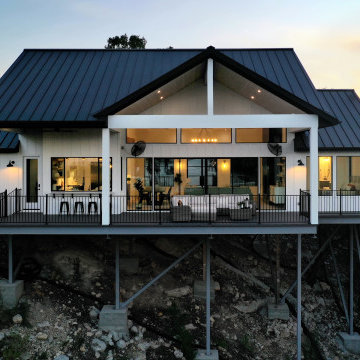
Immagine della villa bianca country a un piano di medie dimensioni con rivestimento con lastre in cemento, tetto a capanna, copertura in metallo o lamiera, tetto nero e pannelli e listelle di legno
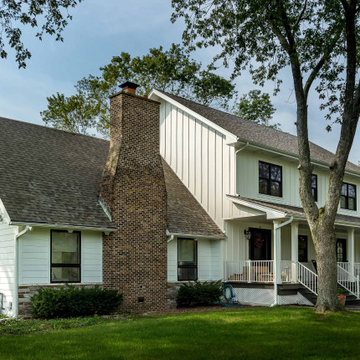
Idee per la villa grande bianca country a due piani con rivestimento con lastre in cemento, tetto a capanna, copertura a scandole, tetto marrone e pannelli e listelle di legno
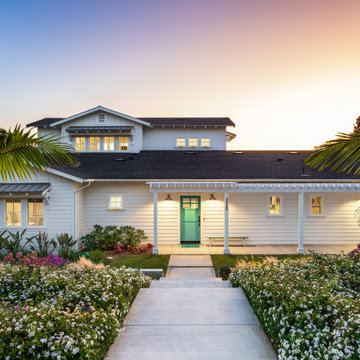
Seacrest - 2,300 sf, two-story home w/ 3bd, 3ba + 700 sf Detached Garage
An extensive remodel and second-story addition to a 1960’s home that included: updating the exterior of the home with new siding, trim, fascia, roofing material, architectural elements, new windows & doors throughout, updating both entryways, replacing and adding onto the existing rear deck, removing interior walls, completely remodeling kitchen/ dining/ living area, completely remodeling bedroom wing, adding approximately 200 sf to the main floor for the master suite, adding a second-story family room and office area with a walk-out balcony (approximately 570 sf), and updating the existing garage. The overall architectural style the owner seeked was a modern beach cottage ranch style blend.
Facciate di case country con rivestimento con lastre in cemento
7