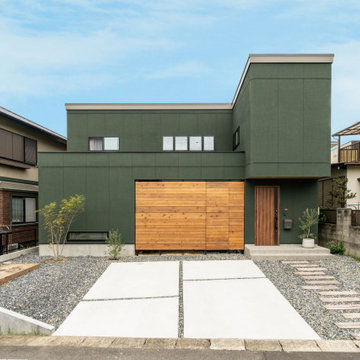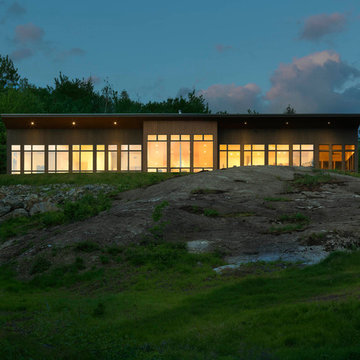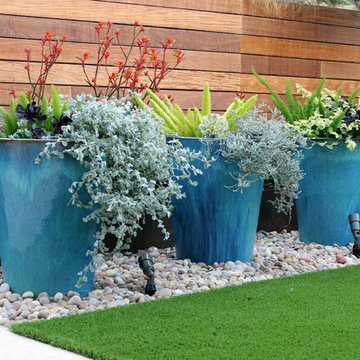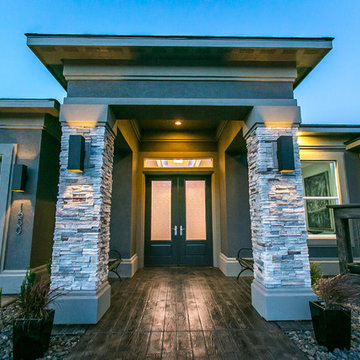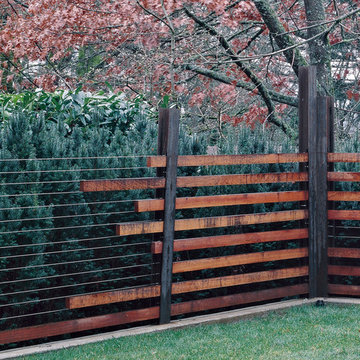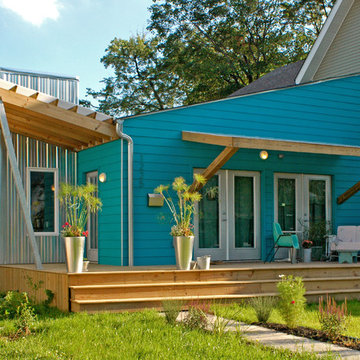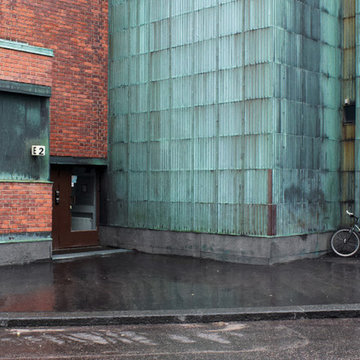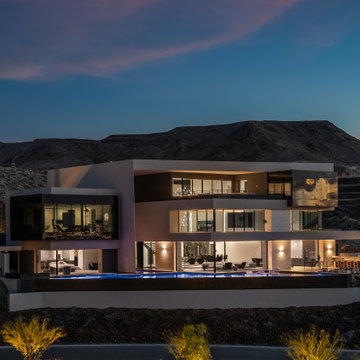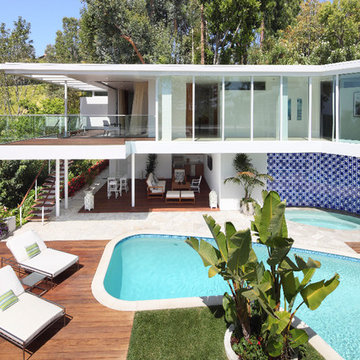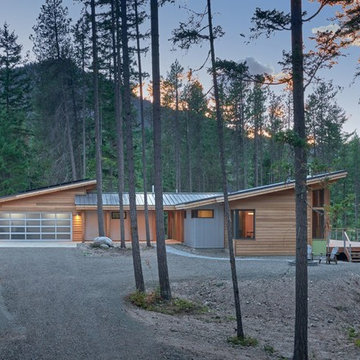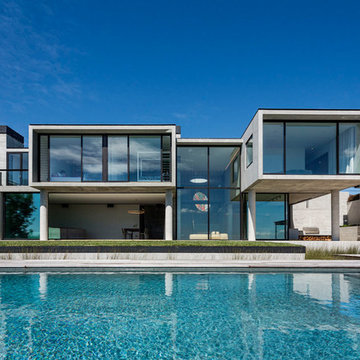Facciate di case contemporanee turchesi
Filtra anche per:
Budget
Ordina per:Popolari oggi
161 - 180 di 2.483 foto
1 di 3
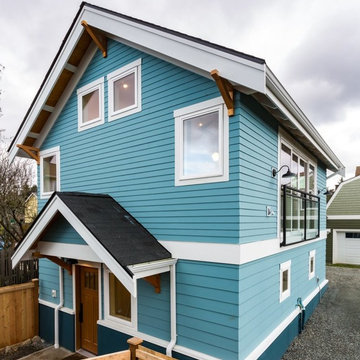
Esempio della villa piccola blu contemporanea a due piani con copertura a scandole
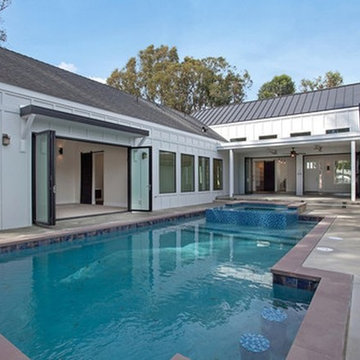
Working with South Pointe Construction on this one of a kind home in Costa Mesa, California we achieved this Modern Farmhouse look with James Hardie Primed Board and Batten materials that were later painted.

1972 mid-century remodel to extend the design into a contemporary look. Both interior & exterior spaces were renovated to brighten up & maximize space.
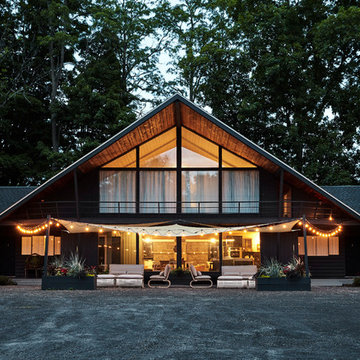
NYC designer Megan Pflug and her husband J. Penry purchased a 1962 mid-century lodge in Greenville, New York and revived the tired property to become the Woodhouse Lodge. They just wrapped a year long renovation, and this summer, unveiled a modern retreat filled with character, relaxed sophistication and a rustic-modernist vibe you’ve never seen before. (And wait until you see how she makes matte black a country thing…)
Photo: Genevieve Garruppo
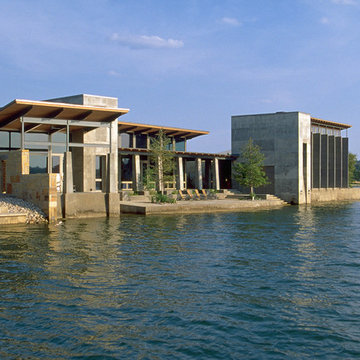
Immagine della villa grande grigia contemporanea a due piani con rivestimenti misti e tetto piano
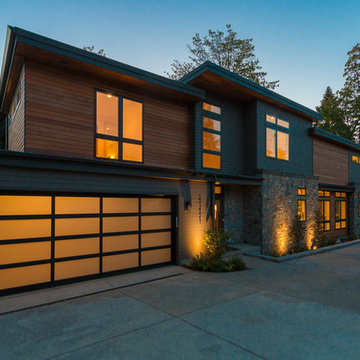
Photos: Josh Garretson
Foto della facciata di una casa grande marrone contemporanea a tre piani con rivestimento in adobe e tetto piano
Foto della facciata di una casa grande marrone contemporanea a tre piani con rivestimento in adobe e tetto piano
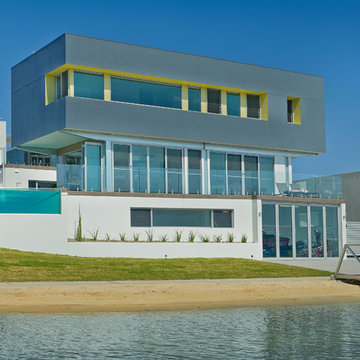
Iron and Clay photography
Idee per la facciata di una casa contemporanea con rivestimento in metallo
Idee per la facciata di una casa contemporanea con rivestimento in metallo
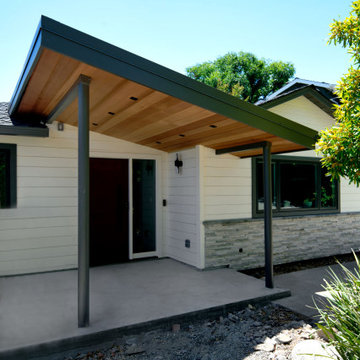
Multiple finishes combine to create a warm, inviting entry. The warm wood of the vaulted porch ceiling balances the cool of the concrete porch and grey stone veneer. White drop siding is a classic element, modernized by the black wall sconces and black framed window. The shed roof and metal posts add to new, modern elements.
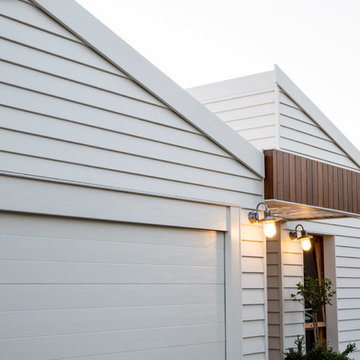
How do you turn a relatively plain, uninspiring brick house into a contemporary beachside home? Saltus Built has the answer, using mixed materials in their renovation of the Cliverton Court residence in Marmion, Western Australia.
This family home was transformed by battening over the brickwork and then cladding the facade with Scyon Linea 180mm weatherboards, finished with a coat of Surfmist from Dulux Weather Shield. The roof was updated with corrugated Colorbond sheeting while the entry was enhanced with feature ceiling panels and spotted gum seating and planter box, adding an authentic Western Australian beachside look to this refreshed home.
Facciate di case contemporanee turchesi
9
