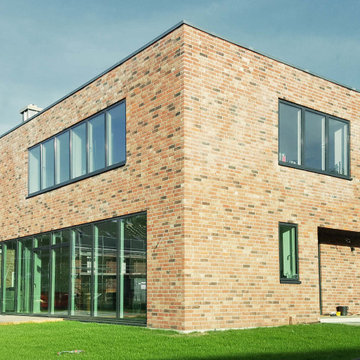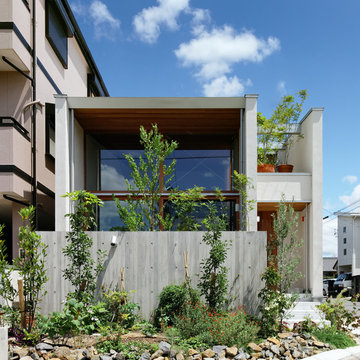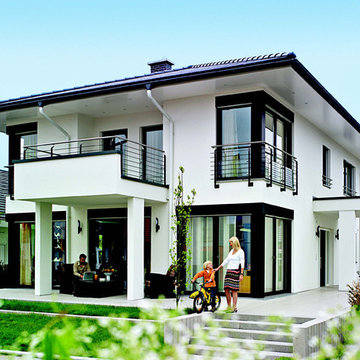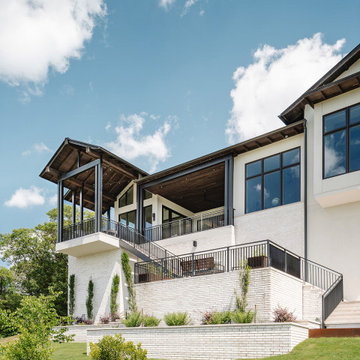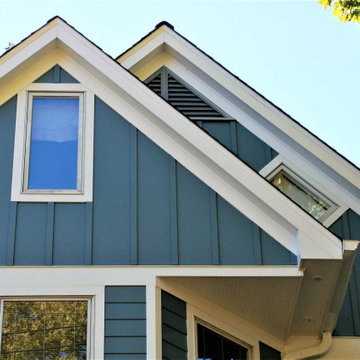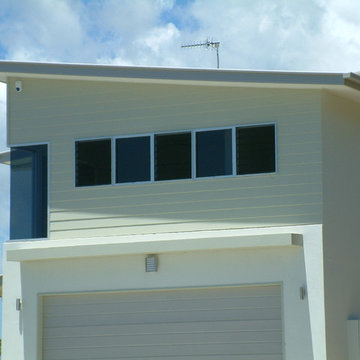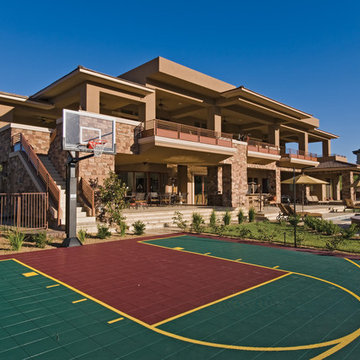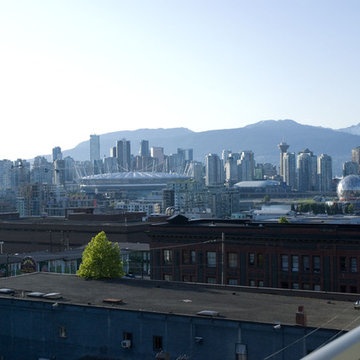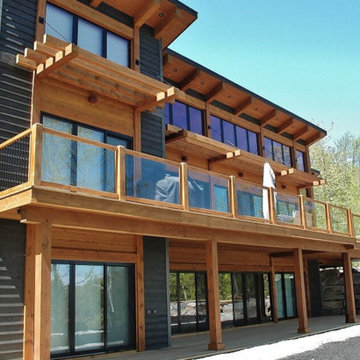Facciate di case contemporanee turchesi
Filtra anche per:
Budget
Ordina per:Popolari oggi
81 - 100 di 2.483 foto
1 di 3

Exterior view of home with stucco exterior and metal roof. Clerestory gives the home more street presence.
Esempio della villa piccola grigia contemporanea a un piano con rivestimento in stucco, tetto piano e copertura in metallo o lamiera
Esempio della villa piccola grigia contemporanea a un piano con rivestimento in stucco, tetto piano e copertura in metallo o lamiera
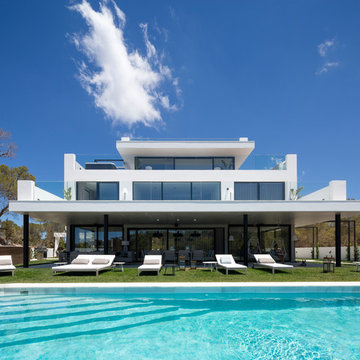
Espectacular fachada blanca de líneas rectas con impresionantes ventanales que dejan pasar la luz natural de la isla blanca , con Porche acogedor donde poder tomar algo mientras ves esas puestas de sol únicas junto a una piscina de gresite blanco que hace que el agua sea aun mas turquesa .
Fotografia de www.erlantzbiderbost.com
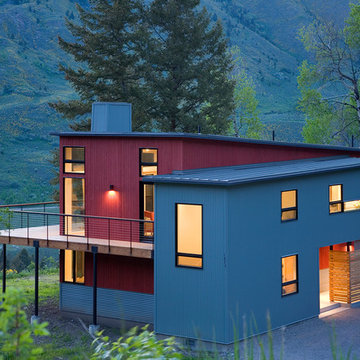
This residence, sited above a river canyon, is comprised of two intersecting building forms. The primary building form contains main living spaces on the upper floor and a guest bedroom, workroom, and garage at ground level. The roof rises from the intimacy of the master bedroom to provide a greater volume for the living room, while opening up to capture mountain views to the west and sun to the south. The secondary building form, with an opposing roof slope contains the kitchen, the entry, and the stair leading up to the main living space.
A.I.A. Wyoming Chapter Design Award of Merit 2008
Project Year: 2008
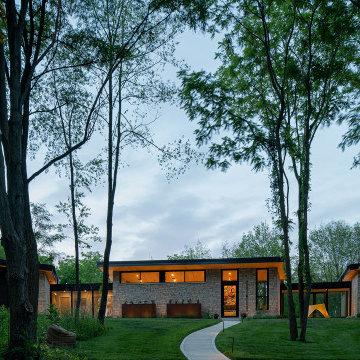
Gorgeous modern single family home with magnificent views.
Esempio della villa multicolore contemporanea a due piani di medie dimensioni con rivestimenti misti, tetto a farfalla e pannelli e listelle di legno
Esempio della villa multicolore contemporanea a due piani di medie dimensioni con rivestimenti misti, tetto a farfalla e pannelli e listelle di legno

Remodel of an existing, dated 1990s house within greenbelt. The project involved a full refurbishment, recladding of the exterior and a two storey extension to the rear.
The scheme provides much needed extra space for a growing family, taking advantage of the large plot, integrating the exterior with the generous open plan interior living spaces.
Group D guided the client through the concept, planning, tender and construction stages of the project, ensuring a high quality delivery of the scheme.
Immagine della villa grande beige contemporanea a due piani con rivestimento in stucco e copertura in tegole
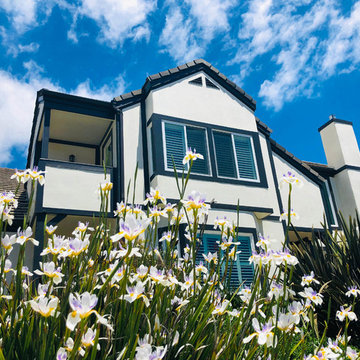
Malibu, CA - Whole Home Remodel - Entire Exterior Remodel
For the exterior of the home, we installed new windows around the entire home, a complete roof replacement, the re-stuccoing of the entire exterior, replacement of the windows, trim and fascia and a fresh exterior paint to finish.

Ispirazione per la villa grande nera contemporanea a due piani con rivestimento in legno, tetto piano, copertura in metallo o lamiera e pannelli e listelle di legno
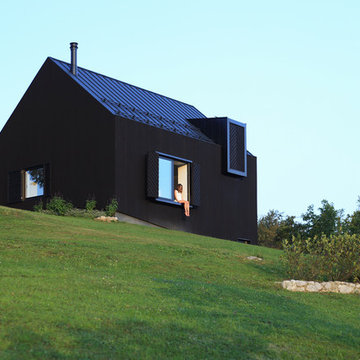
Jure Živković
Esempio della facciata di una casa piccola nera contemporanea a due piani con rivestimento in legno e tetto a capanna
Esempio della facciata di una casa piccola nera contemporanea a due piani con rivestimento in legno e tetto a capanna
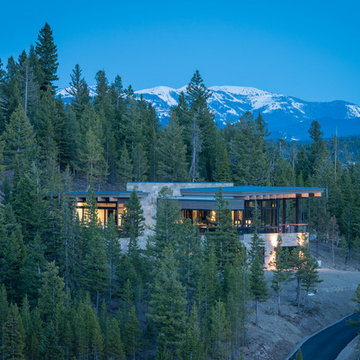
This mountain modern home hovers above the trees with views of Lone Peak to The Yellowstone Club.
Photographer: Audrey Hall
Idee per la facciata di una casa contemporanea
Idee per la facciata di una casa contemporanea
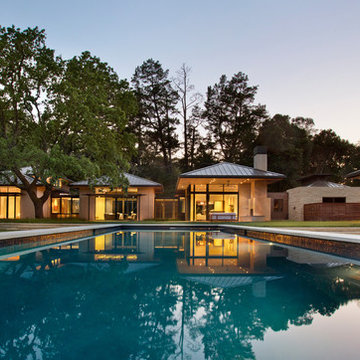
Photo Credit: Bernard Andre
Foto della villa grande beige contemporanea a un piano con rivestimento in stucco, tetto a capanna e copertura in metallo o lamiera
Foto della villa grande beige contemporanea a un piano con rivestimento in stucco, tetto a capanna e copertura in metallo o lamiera
Facciate di case contemporanee turchesi
5
