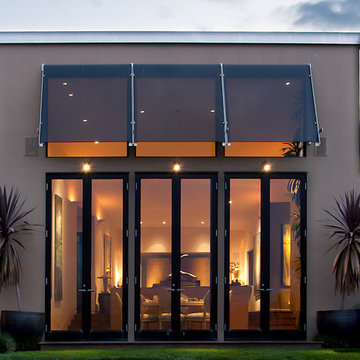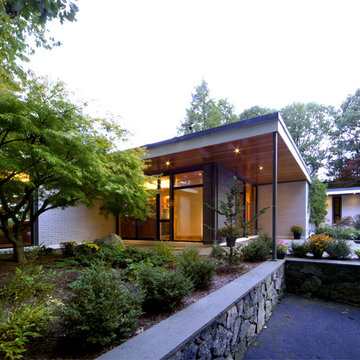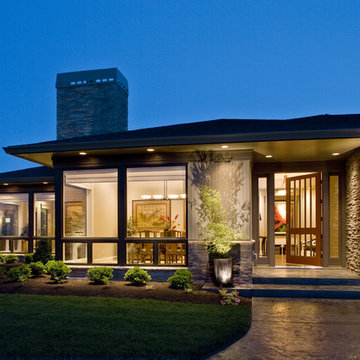Facciate di case contemporanee
Filtra anche per:
Budget
Ordina per:Popolari oggi
21 - 40 di 80 foto
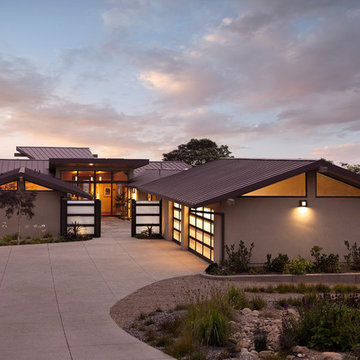
Jim Bartsch - Photographer
Allen Construction - Contractor
Foto della villa beige contemporanea a un piano di medie dimensioni con rivestimento in stucco, tetto a capanna e copertura in metallo o lamiera
Foto della villa beige contemporanea a un piano di medie dimensioni con rivestimento in stucco, tetto a capanna e copertura in metallo o lamiera
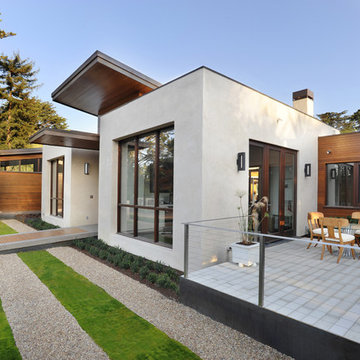
Photos by Bernard Andre
Ispirazione per la villa grande grigia contemporanea a un piano con rivestimenti misti e tetto piano
Ispirazione per la villa grande grigia contemporanea a un piano con rivestimenti misti e tetto piano
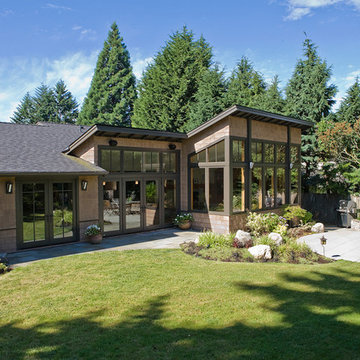
Ispirazione per la facciata di una casa contemporanea a un piano di medie dimensioni con rivestimento in legno
Trova il professionista locale adatto per il tuo progetto
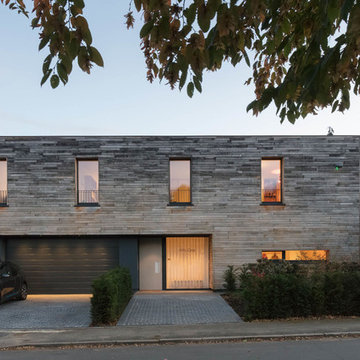
Idee per la villa grigia contemporanea a due piani di medie dimensioni con rivestimento in legno e tetto piano
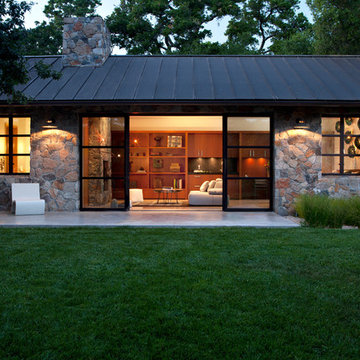
The Fieldstone Cottage is the culmination of collaboration between DM+A and our clients. Having a contractor as a client is a blessed thing. Here, some dreams come true. Here ideas and materials that couldn’t be incorporated in the much larger house were brought seamlessly together. The 640 square foot cottage stands only 25 feet from the bigger, more costly “Older Brother”, but stands alone in its own right. When our Clients commissioned DM+A for the project the direction was simple; make the cottage appear to be a companion to the main house, but be more frugal in the space and material used. The solution was to have one large living, working and sleeping area with a small, but elegant bathroom. The design imagery was about collision of materials and the form that emits from that collision. The furnishings and decorative lighting are the work of Caterina Spies-Reese of CSR Design. Mariko Reed Photography
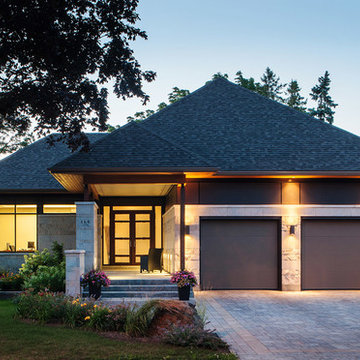
Idee per la facciata di una casa contemporanea a un piano con rivestimenti misti e tetto a padiglione
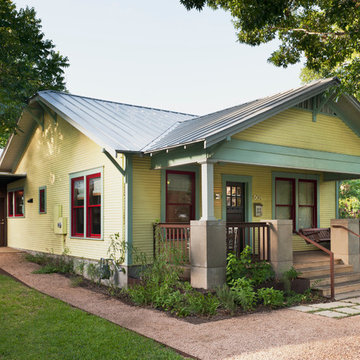
Whit Preston
Idee per la facciata di una casa contemporanea con rivestimento in legno
Idee per la facciata di una casa contemporanea con rivestimento in legno
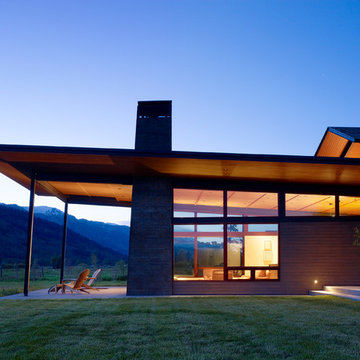
The Peaks View residence is sited near Wilson, Wyoming, in a grassy meadow, adjacent to the Teton mountain range. The design solution for the project had to satisfy two conflicting goals: the finished project must fit seamlessly into a neighborhood with distinctly conservative design guidelines while satisfying the owners desire to create a unique home with roots in the modern idiom.
Within these constraints, the architect created an assemblage of building volumes to break down the scale of the 6,500 square foot program. A pair of two-story gabled structures present a traditional face to the neighborhood, while the single-story living pavilion, with its expansive shed roof, tilts up to recognize views and capture daylight for the primary living spaces. This trio of buildings wrap around a south-facing courtyard, a warm refuge for outdoor living during the short summer season in Wyoming. Broad overhangs, articulated in wood, taper to thin steel “brim” that protects the buildings from harsh western weather. The roof of the living pavilion extends to create a covered outdoor extension for the main living space. The cast-in-place concrete chimney and site walls anchor the composition of forms to the flat site. The exterior is clad primarily in cedar siding; two types were used to create pattern, texture and depth in the elevations.
While the building forms and exterior materials conform to the design guidelines and fit within the context of the neighborhood, the interiors depart to explore a well-lit, refined and warm character. Wood, plaster and a reductive approach to detailing and materials complete the interior expression. Display for a Kimono was deliberately incorporated into the entry sequence. Its influence on the interior can be seen in the delicate stair screen and the language for the millwork which is conceived as simple wood containers within spaces. Ample glazing provides excellent daylight and a connection to the site.
Photos: Matthew Millman
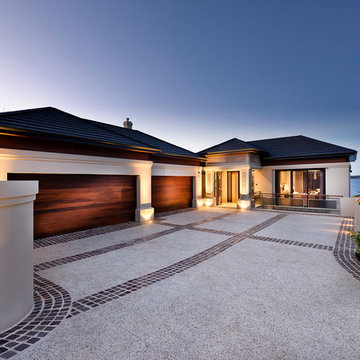
Ispirazione per la facciata di una casa beige contemporanea a un piano con tetto a padiglione e abbinamento di colori
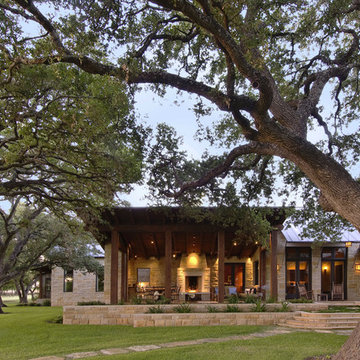
This residence, located in the Hill Country west of Austin, takes advantage of the unique character of the site by meandering its spaces in and around majestic live oaks.
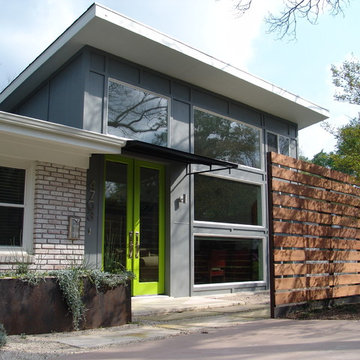
Exterior of Front Facade
Esempio della facciata di una casa contemporanea a un piano con rivestimento in mattoni
Esempio della facciata di una casa contemporanea a un piano con rivestimento in mattoni
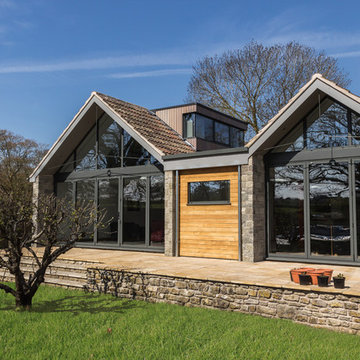
whiteBOX architects © 2013
Ispirazione per la facciata di una casa contemporanea a un piano con rivestimento in pietra e tetto a capanna
Ispirazione per la facciata di una casa contemporanea a un piano con rivestimento in pietra e tetto a capanna
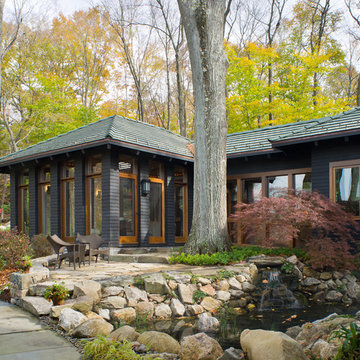
Esempio della facciata di una casa contemporanea a un piano con rivestimento in legno e tetto a padiglione
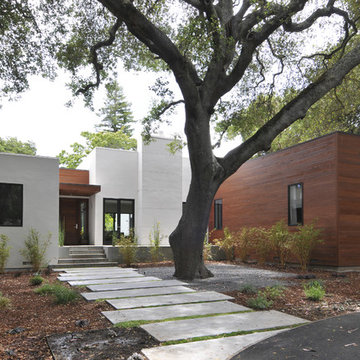
While we appreciate your love for our work, and interest in our projects, we are unable to answer every question about details in our photos. Please send us a private message if you are interested in our architectural services on your next project.
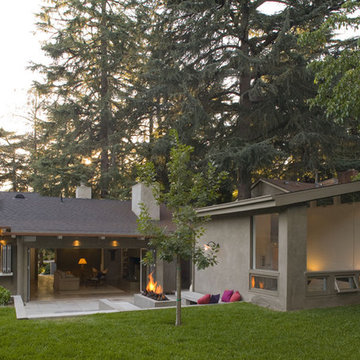
Idee per la casa con tetto a falda unica grande grigio contemporaneo a un piano con rivestimento in stucco

A radical remodel of a modest beach bungalow originally built in 1913 and relocated in 1920 to its current location, blocks from the ocean.
The exterior of the Bay Street Residence remains true to form, preserving its inherent street presence. The interior has been fully renovated to create a streamline connection between each interior space and the rear yard. A 2-story rear addition provides a master suite and deck above while simultaneously creating a unique space below that serves as a terraced indoor dining and living area open to the outdoors.
Photographer: Taiyo Watanabe
Facciate di case contemporanee
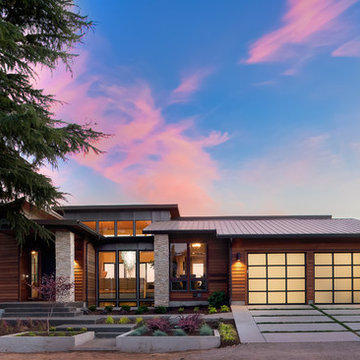
Justin Krug
Esempio della facciata di una casa contemporanea a un piano di medie dimensioni
Esempio della facciata di una casa contemporanea a un piano di medie dimensioni
2
