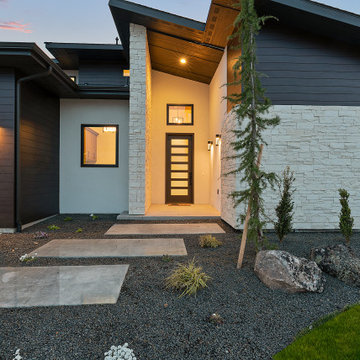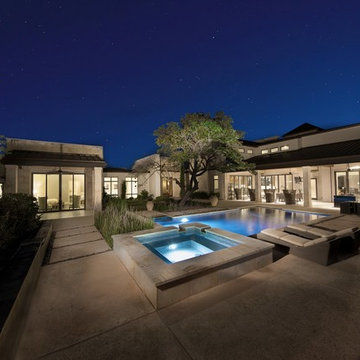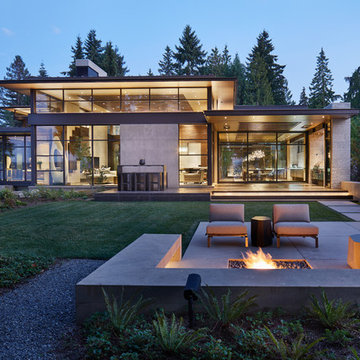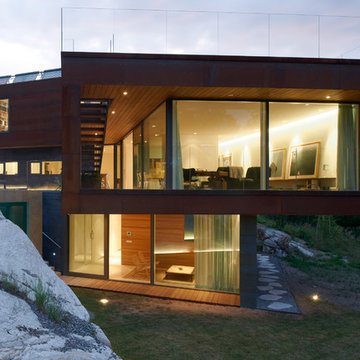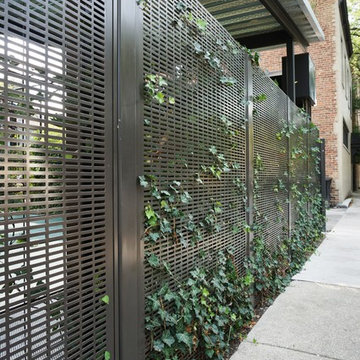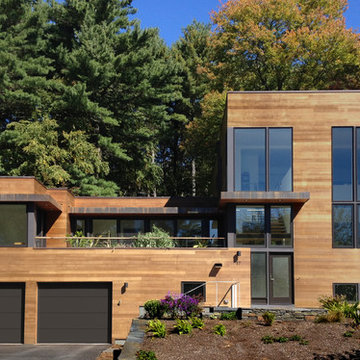Facciate di case contemporanee nere
Filtra anche per:
Budget
Ordina per:Popolari oggi
121 - 140 di 26.066 foto
1 di 3
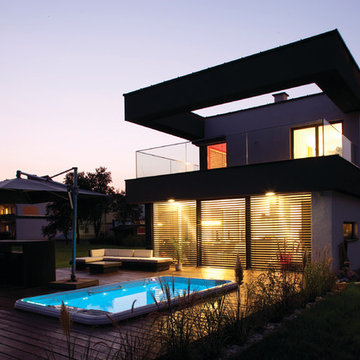
Idee per la villa grande bianca contemporanea a due piani con rivestimento in stucco, tetto piano e copertura in metallo o lamiera
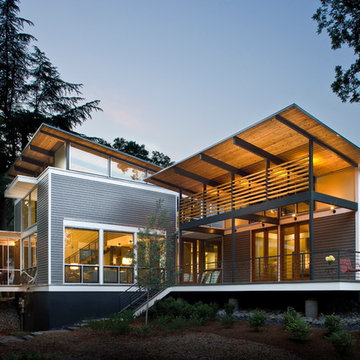
Southeast Elevation, View from backyard towards deck with summer sun control overhangs and louvers. Winter sun angles warm and allow nearly year round use.
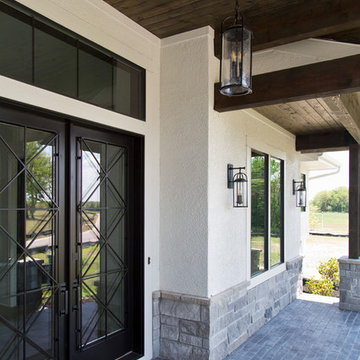
Foto della villa grande bianca contemporanea a due piani con rivestimenti misti e copertura a scandole
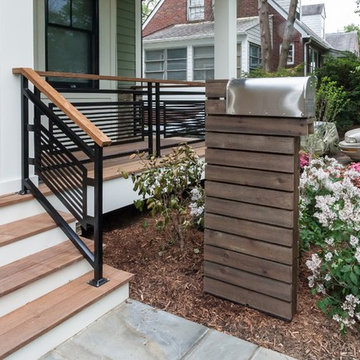
Idee per la villa verde contemporanea a tre piani con rivestimenti misti e copertura a scandole
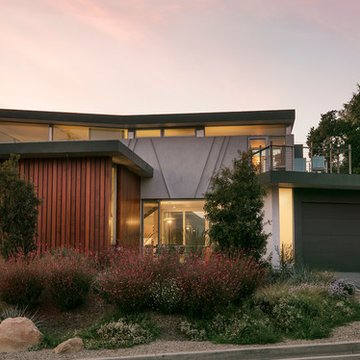
Jim Bartsch Photography
Foto della villa grande contemporanea a due piani con rivestimento in legno e tetto piano
Foto della villa grande contemporanea a due piani con rivestimento in legno e tetto piano
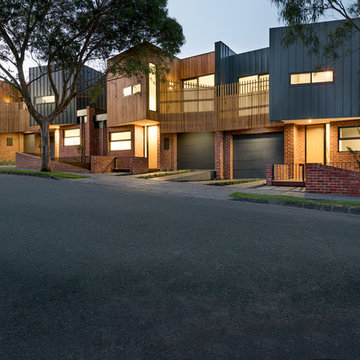
The four homes that make up the Alphington Townhouses present an innovative approach to the design of medium density housing. Each townhouse has been designed with excellent connections to the outdoors, maximised access to north light, and natural ventilation. Internal spaces allow for flexibility and the varied lifestyles of inhabitants.
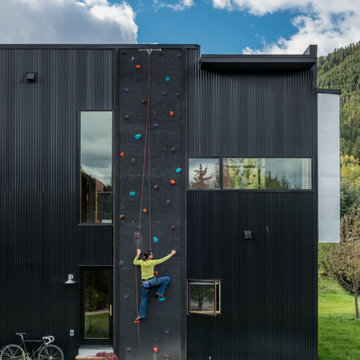
Idee per la facciata di una casa nera contemporanea a due piani con tetto piano
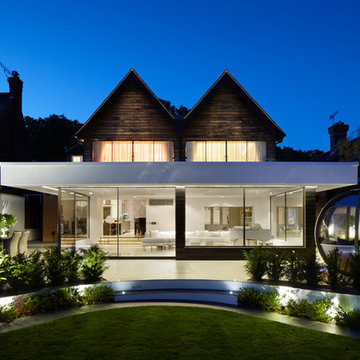
A very specific brief was given with the space to be a very contemporary entertainment area that both complemented the existing garden and house.
Esempio della facciata di una casa contemporanea di medie dimensioni
Esempio della facciata di una casa contemporanea di medie dimensioni
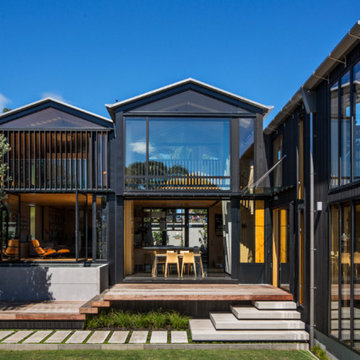
Patrick Reynolds
Ispirazione per la facciata di una casa nera contemporanea a due piani con rivestimento in legno e tetto a capanna
Ispirazione per la facciata di una casa nera contemporanea a due piani con rivestimento in legno e tetto a capanna
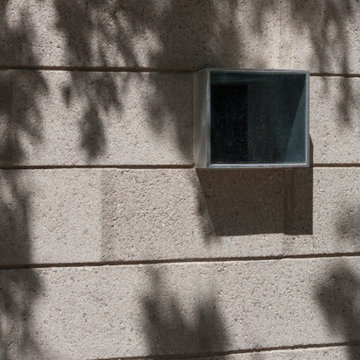
Timmerman Photography
This is a home we initially built in 1995 and after it sold in 2014 we were commissioned to come back and remodel the interior of the home.
We worked with internationally renowned architect Will Bruder on the initial design on the home. The goal of home was to build a modern hillside home which made the most of the vista upon which it sat. A few ways we were able to achieve this were the unique, floor-to-ceiling glass windows on the side of the property overlooking Scottsdale, a private courtyard off the master bedroom and bathroom, and a custom commissioned sculpture Mayme Kratz.
Stonecreek's particular role in the project were to work alongside both the clients and the architect to make sure we were able to perfectly execute on the vision and design of the project. A very unique component of this house is how truly custom every feature is, all the way from the window systems and the bathtubs all the way down to the door handles and other features.
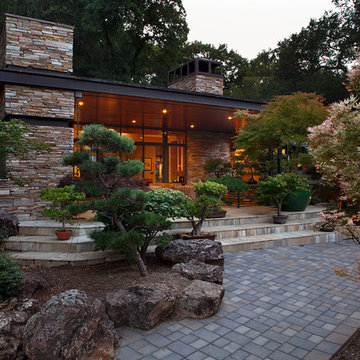
Esempio della facciata di una casa contemporanea con rivestimento in pietra e abbinamento di colori
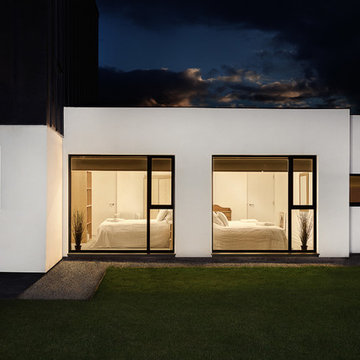
Photo: Martin Gardner- http://www.spacialimages.com
Architect: OB Architecture - http://obarchitecture.co.uk
Stylist: http://www.EmmaHooton.com
A contemporary, airy beautiful space set close to the sea in the New Forest
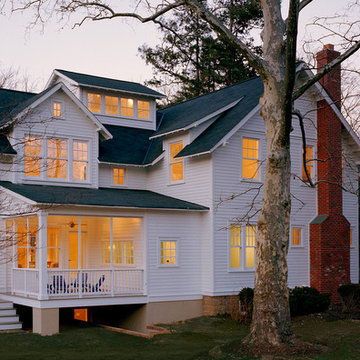
A simple one-story white clapboard 1920s cottage bungalow sat on a narrow straight street with many older homes, all of which meeting the street with a similar dignified approach. This house was the smallest of them all, built in 1922 as a weekend cottage, near the old East Falls Church rail station which provided direct access to Washington D.C. Its diminutive scale, low-pitched roof with the ridge parallel to the street, and lack of superfluous decoration characterized this cottage bungalow. Though the owners fell in love with the charm of the original house, their growing family presented an architectural dilemma: how do you significantly expand a charming little 1920’s Craftsman style house that you love without totally losing the integrity that made it so perfect?
The answer began to formulate after a review of the houses in the turn-of-the-century neighborhood; every older house was two stories tall, each built in a different style, each beautifully proportioned, each much larger than this cottage bungalow. Most of the neighborhood houses had been significantly renovated or expanded. Growing this one-story house would certainly not adversely affect the architectural character of the neighborhood. Given that, the house needed to maintain a diminutive scale in order to appear friendly and avoid a dominating presence.
The simplistic, crisp, honest materials and details of the little house, all painted white, would be saved and incorporated into a new house. Across the front of the house, the three public spaces would be saved, connected along an axis anchored on the left by the living room fireplace, with the dining room and the sitting room to the right. These three rooms are punctuated by thirteen windows, which for this house age and style, really suggests a more modern aesthetic.
Hoachlander Davis Photography.
Facciate di case contemporanee nere
7

