Facciate di case contemporanee con copertura in tegole
Filtra anche per:
Budget
Ordina per:Popolari oggi
121 - 140 di 5.019 foto
1 di 3
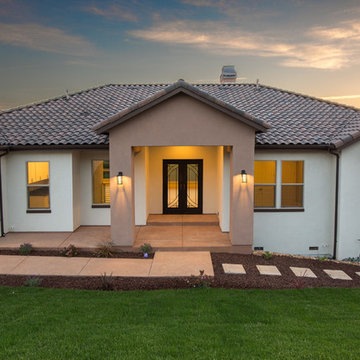
Ispirazione per la villa bianca contemporanea a un piano di medie dimensioni con rivestimento in stucco, tetto a padiglione e copertura in tegole
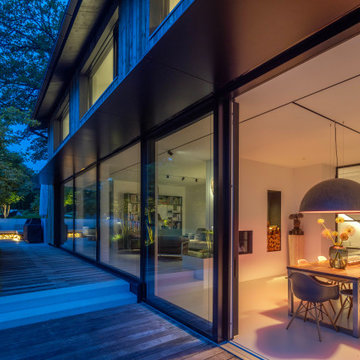
Foto della villa grande grigia contemporanea a due piani con rivestimento in legno, tetto a capanna, copertura in tegole, tetto grigio e pannelli sovrapposti
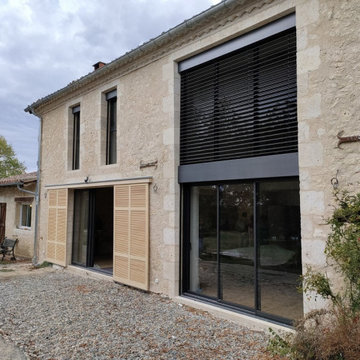
Ancienne étable et grenier à foin transformés en habitation spacieuse et lumineuse + atelier professionnel.
Création de grandes ouvertures au sud avec brise-soleil intégrés.
Isolation de qualité avec panneaux de chanvre lin coton.
VMC double flux.
Enduits à pierre vue extérieur et intérieur (partiel)
Chauffage par poêle à bois et apport complémentaire si nécessaire par deux radiateurs fonte.

This project is a substantial remodel and refurbishment of an existing dormer bungalow. The existing building suffers from a dated aesthetic as well as disjointed layout, making it unsuited to modern day family living.
The scheme is a carefully considered modernisation within a sensitive greenbelt location. Despite tight planning rules given where it is situated, the scheme represents a dramatic departure from the existing property.
Group D has navigated the scheme through an extensive planning process, successfully achieving planning approval and has since been appointed to take the project through to construction.
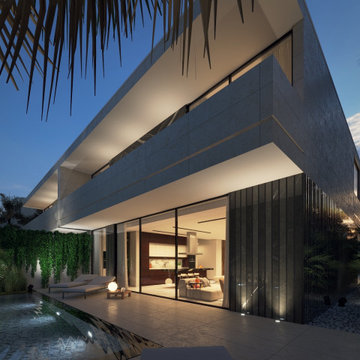
Modern twin villa design in Saudi Arabia with backyard swimming pool and decorative waterfall fountain. Luxury and rich look with marble and travertine stone finishes. Decorative pool at the fancy entrance group. Detailed design by xzoomproject.
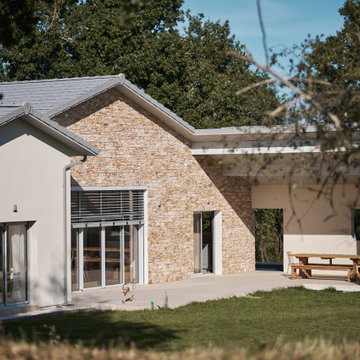
C’est sur un magnifique terrain arboré, préservé des vis-à-vis de 1,3 hectares que se déploie ce projet de construction. Tout proche d’Agen mais en pleine immersion dans la nature, le projet a été conçu afin de mettre à l’honneur les loisirs de toute la famille. Espace de jeux dédié aux enfants, coin atelier pour éviter les nuisances dans le coin jour, belle terrasse couverte extérieure, lingerie et dressing dédié, tout a été pensé pour que chaque usage bénéficie d’une place spécifique.
La maison est composée de 5 chambres donc une suite parentale avec grand dressing et salle d’eau. La présence de plusieurs baies vitrées et d’un magistral mur rideau agrémenté d’un brise soleil orientable offre à la pièce de vie une agréable lumière traversante. Le choix de nos clients s’est porté sur une cuisine séparée équipée d’une verrière et d’une porte atelier permettant de conserver perspective et volumes.
Un effort tout particulier a été apporté à l’aspect fonctionnel et pratique. Une grande entrée avec rangements sur-mesure a été imaginée afin de rythmer l’arrivée à la maison. Une bibliothèque en chêne a été conçue dans le coin jour pour apporter une touche de décoration et des rangements. Un grand cellier accueille une zone de stockage, de mêmes que les placards intégrés dans les chambres et les deux espaces dressing.
Côté extérieur, parement en pierres, menuiseries gris clair RAL7035, mur rideau, tuiles plates gris pâle, décrochés de toiture et de façades donnent à cette réalisation un rendu architectural.
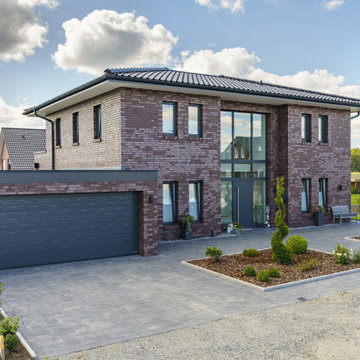
Immagine della villa contemporanea a due piani di medie dimensioni con rivestimento in mattoni, tetto a padiglione e copertura in tegole
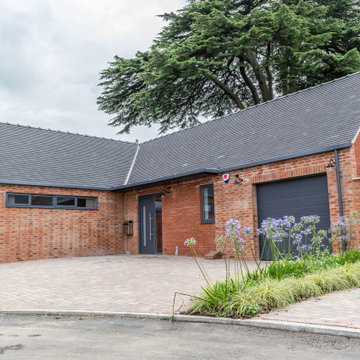
Individual dwellings have been designed to have their own character to appeal to a variety of future occupants, but a key driver has been the possibility to encourage “downsizing” into smaller but comfortable houses. Open plan living spaces, are softened by the use of internal screens and built in furniture, with daylight maximised and views out and access to the private gardens.
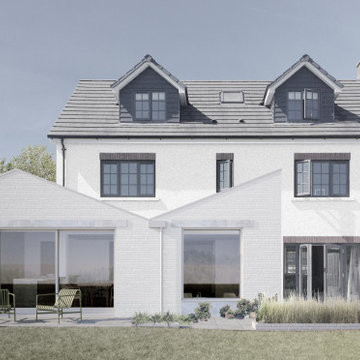
Butterfly Extension
Immagine della villa grande bianca contemporanea a un piano con rivestimento in mattoni, tetto a capanna e copertura in tegole
Immagine della villa grande bianca contemporanea a un piano con rivestimento in mattoni, tetto a capanna e copertura in tegole
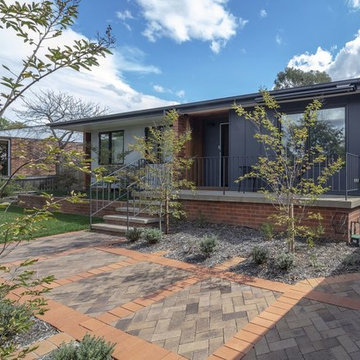
Ben Wrigley
Foto della villa piccola rossa contemporanea a un piano con rivestimento in mattoni, tetto a capanna e copertura in tegole
Foto della villa piccola rossa contemporanea a un piano con rivestimento in mattoni, tetto a capanna e copertura in tegole
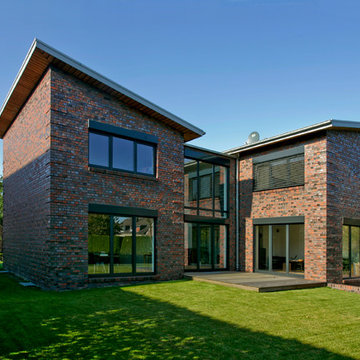
Foto della facciata di una casa grande rossa contemporanea a due piani con rivestimento in pietra e copertura in tegole
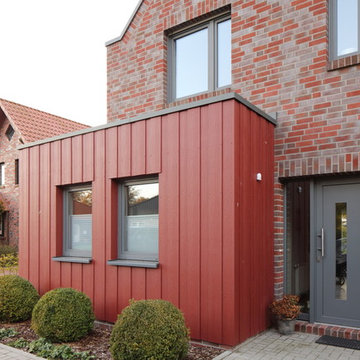
Erweiterung eines Einfamilienhauses mit Cedral Lap in Boden-Deckel-Schalung, rot C 61
Fotograf: Conné van d´Grachten
Idee per la villa rossa contemporanea a un piano di medie dimensioni con rivestimenti misti, tetto a capanna e copertura in tegole
Idee per la villa rossa contemporanea a un piano di medie dimensioni con rivestimenti misti, tetto a capanna e copertura in tegole
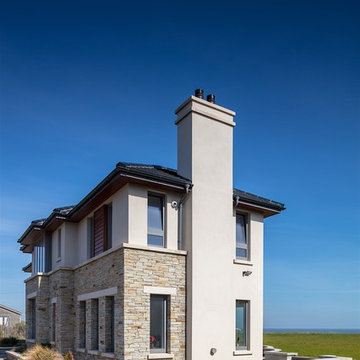
Richard Hatch Photography
Foto della villa grande beige contemporanea a due piani in pietra e intonaco con tetto a capanna e copertura in tegole
Foto della villa grande beige contemporanea a due piani in pietra e intonaco con tetto a capanna e copertura in tegole
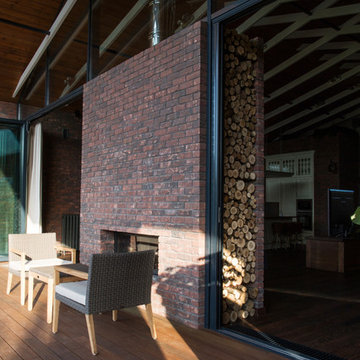
В архитектуре загородного дома обыграны контрасты: монументальность и легкость, традиции и современность. Стены облицованы кирпичом ручной формовки, который эффектно сочетается с огромными витражами. Балки оставлены обнаженными, крыша подшита тонированной доской.
Несмотря на визуальную «прозрачность» архитектуры, дом оснащен продуманной системой отопления и способен достойно выдерживать настоящие русские зимы: обогрев обеспечивают конвекторы под окнами, настенные радиаторы, теплые полы. Еще одно интересное решение, функциональное и декоративное одновременно, — интегрированный в стену двусторонний камин: он обогревает и гостиную, и террасу. Так подчеркивается идея взаимопроникновения внутреннего и внешнего. Эту концепцию поддерживают и полностью раздвижные витражи по бокам от камина, и отделка внутренних стен тем же фактурным кирпичом, что использован для фасада.
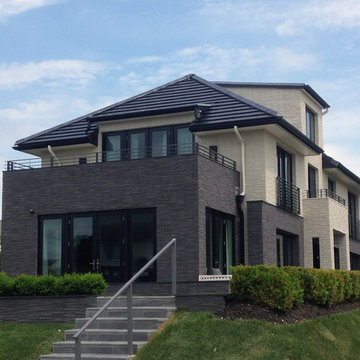
Modern, Northen Roof flat interlocking terracotta tile & Metal Roof details- More Core Construction! Just Roof it!
Esempio della villa grande beige contemporanea a tre piani con rivestimento in pietra, tetto a padiglione e copertura in tegole
Esempio della villa grande beige contemporanea a tre piani con rivestimento in pietra, tetto a padiglione e copertura in tegole
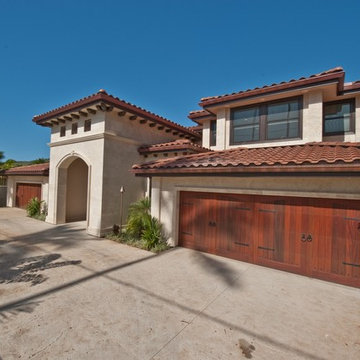
Magnificent entry adorned with Authentic Durango Ancient Veracruz™ Truly Tumbled material and Authentic Durango Veracruz™ HF custom moldings.
Foto della villa grande beige contemporanea a due piani con rivestimento in pietra, tetto a padiglione e copertura in tegole
Foto della villa grande beige contemporanea a due piani con rivestimento in pietra, tetto a padiglione e copertura in tegole
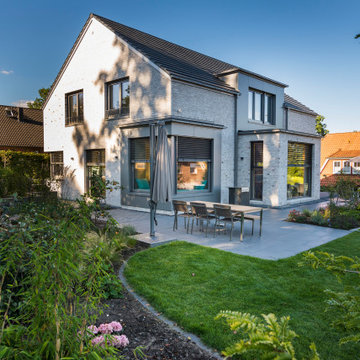
Foto della villa contemporanea con rivestimento in mattoni, tetto a capanna e copertura in tegole
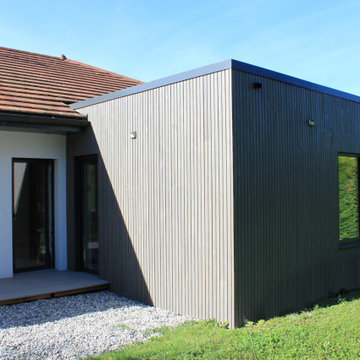
rénovation complète d'une maison de 1968, intérieur et extérieur, avec création de nouvelles ouvertures, avec volets roulants ou BSO, isolation totale périphérique, création d'une terrasse/abri-voiture pour 2 véhicules, en bois, création d'un extension en ossature bois pour 2 chambres, création de terrasses bois. Rénovation totale de l'intérieur, réorganisation des pièces de séjour, chambres, cuisine et salles de bains
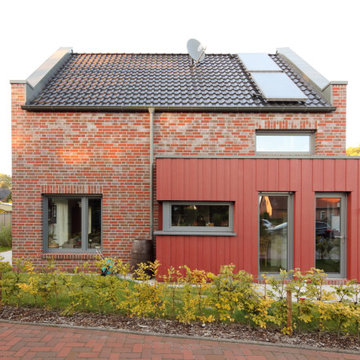
Erweiterung eines Einfamilienhauses mit Cedral Lap in Boden-Deckel-Schalung, rot C 61
Fotograf: Conné van d´Grachten
Immagine della villa rossa contemporanea a un piano di medie dimensioni con rivestimenti misti, tetto a capanna e copertura in tegole
Immagine della villa rossa contemporanea a un piano di medie dimensioni con rivestimenti misti, tetto a capanna e copertura in tegole
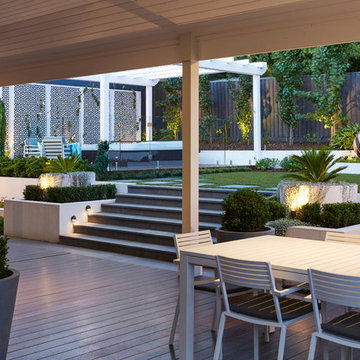
Dave Kulesza
Immagine della villa bianca contemporanea a due piani di medie dimensioni con rivestimento in mattoni e copertura in tegole
Immagine della villa bianca contemporanea a due piani di medie dimensioni con rivestimento in mattoni e copertura in tegole
Facciate di case contemporanee con copertura in tegole
7