Facciate di case con tetto piano e tetto marrone
Filtra anche per:
Budget
Ordina per:Popolari oggi
61 - 80 di 294 foto
1 di 3
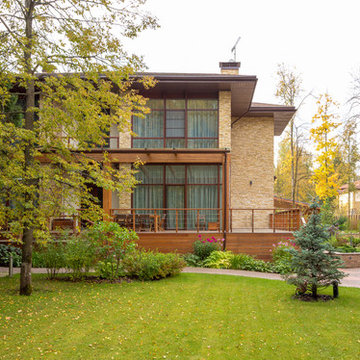
Архитекторы: Дмитрий Глушков, Фёдор Селенин; Фото: Антон Лихтарович
Foto della villa grande beige industriale a due piani con rivestimenti misti, tetto piano, copertura a scandole, tetto marrone e pannelli e listelle di legno
Foto della villa grande beige industriale a due piani con rivestimenti misti, tetto piano, copertura a scandole, tetto marrone e pannelli e listelle di legno
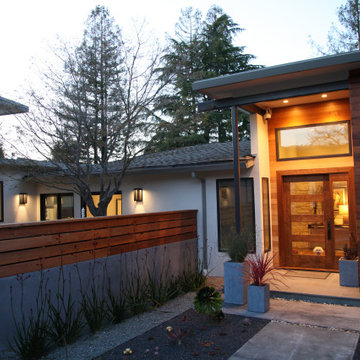
Natural wood siding creates a warm glow at twilight, as the family dog awaits visitors. Kangaroo Paws create a beautiful sculptural effect against the concrete and wood wall, as concrete planters mimic the arrangement of the walkways.
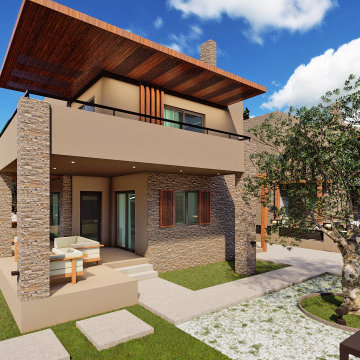
Idee per la facciata di una casa bifamiliare beige moderna a due piani di medie dimensioni con rivestimento in pietra, tetto piano, copertura mista, tetto marrone e pannelli e listelle di legno
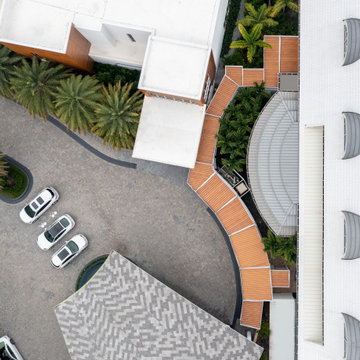
Modern porte cochere outdoor project.
The recent renovation of the club's amenities is an example of how members can enjoy modern design while staying close to home. The 65k square foot clubhouse was originally constructed in 1988, but it had become outdated and needed some updating! So early 2020 started off with a multimillion dollar makeover for all three parts: architecture (clubhouse), spa services & wellness center.
The new arrival portico was seamlessly connected to the spa and wellness center through a beautifully designed walkway.
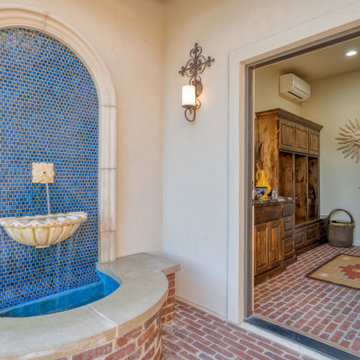
Custom, Luxury, Outdoor kitchen loaded with custom features, Granite countertops, U-shaped island, custom tile vent-a-hood, drop down automatic screen enclosures, wood beamed ceilings, hanging heaters, and custom stucco fireplace with tile.
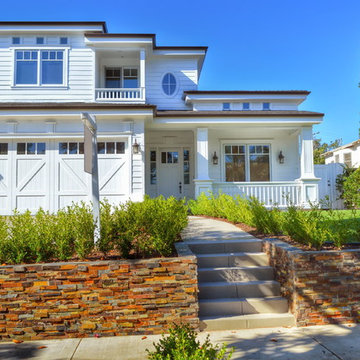
Ispirazione per la villa grande bianca contemporanea a due piani con rivestimento con lastre in cemento, tetto piano, copertura a scandole e tetto marrone
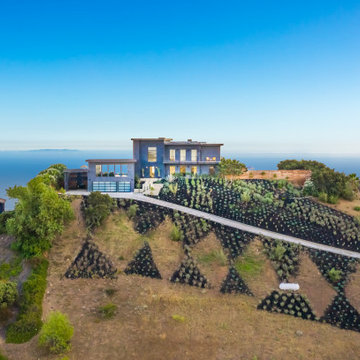
Malibu Estate
Esempio della villa grande grigia moderna a due piani con rivestimento in cemento, tetto piano, copertura mista e tetto marrone
Esempio della villa grande grigia moderna a due piani con rivestimento in cemento, tetto piano, copertura mista e tetto marrone
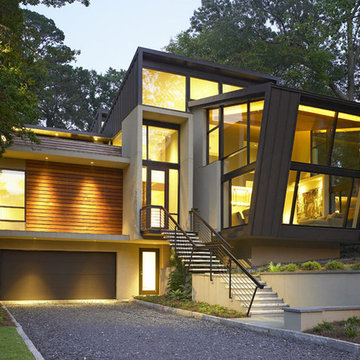
Idee per la villa multicolore moderna a tre piani con rivestimento in metallo, tetto piano, copertura in metallo o lamiera e tetto marrone
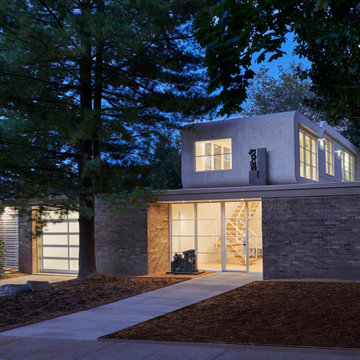
Designed in 1970 for an art collector, the existing referenced 70’s architectural principles. With its cadence of ‘70’s brick masses punctuated by a garage and a 4-foot-deep entrance recess. This recess, however, didn’t convey to the interior, which was occupied by disjointed service spaces. To solve, service spaces are moved and reorganized in open void in the garage. (See plan) This also organized the home: Service & utility on the left, reception central, and communal living spaces on the right.
To maintain clarity of the simple one-story 70’s composition, the second story add is recessive. A flex-studio/extra bedroom and office are designed ensuite creating a slender form and orienting them front to back and setting it back allows the add recede. Curves create a definite departure from the 70s home and by detailing it to "hover like a thought" above the first-floor roof and mentally removable sympathetic add.Existing unrelenting interior walls and a windowless entry, although ideal for fine art was unconducive for the young family of three. Added glass at the front recess welcomes light view and the removal of interior walls not only liberate rooms to communicate with each other but also reinform the cleared central entry space as a hub.
Even though the renovation reinforms its relationship with art, the joy and appreciation of art was not dismissed. A metal sculpture lost in the corner of the south side yard bumps the sculpture at the front entrance to the kitchen terrace over an added pedestal. (See plans) Since the roof couldn’t be railed without compromising the one-story '70s composition, the sculpture garden remains physically inaccessible however mirrors flanking the chimney allow the sculptures to be appreciated in three dimensions. The mirrors also afford privacy from the adjacent Tudor's large master bedroom addition 16-feet away.
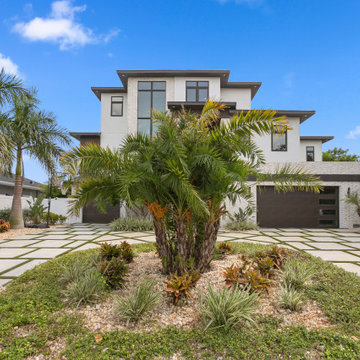
Esempio della villa grande bianca contemporanea a tre piani con rivestimento in pietra, tetto piano e tetto marrone
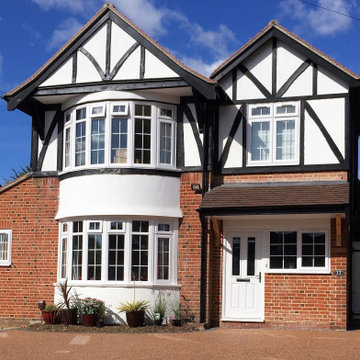
House Remodel
Immagine della villa bianca classica a due piani di medie dimensioni con rivestimento in stucco, tetto piano, copertura in tegole e tetto marrone
Immagine della villa bianca classica a due piani di medie dimensioni con rivestimento in stucco, tetto piano, copertura in tegole e tetto marrone

Idee per la villa piccola beige moderna a un piano con rivestimento in mattoni, tetto piano, copertura in metallo o lamiera e tetto marrone
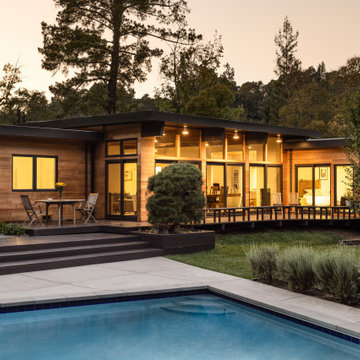
Evening photo of house & pool taken from the rear patio.
Esempio della villa contemporanea a un piano con rivestimento in legno, tetto piano, copertura in metallo o lamiera, pannelli sovrapposti e tetto marrone
Esempio della villa contemporanea a un piano con rivestimento in legno, tetto piano, copertura in metallo o lamiera, pannelli sovrapposti e tetto marrone
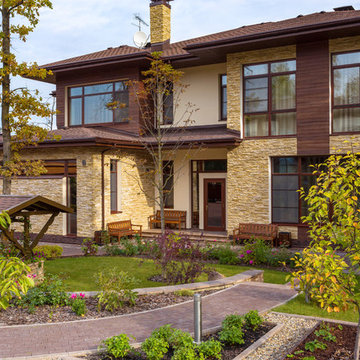
Архитекторы: Дмитрий Глушков, Фёдор Селенин; Фото: Антон Лихтарович
Esempio della villa grande beige eclettica a due piani con rivestimenti misti, tetto piano, copertura a scandole e tetto marrone
Esempio della villa grande beige eclettica a due piani con rivestimenti misti, tetto piano, copertura a scandole e tetto marrone
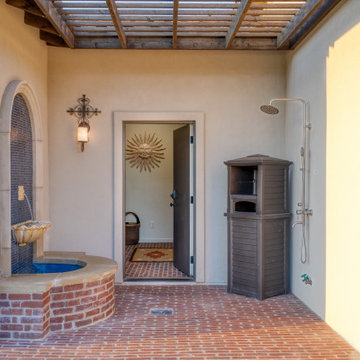
Custom, Luxury, Outdoor kitchen loaded with custom features, Granite countertops, U-shaped island, custom tile vent-a-hood, drop down automatic screen enclosures, wood beamed ceilings, hanging heaters, and custom stucco fireplace with tile.
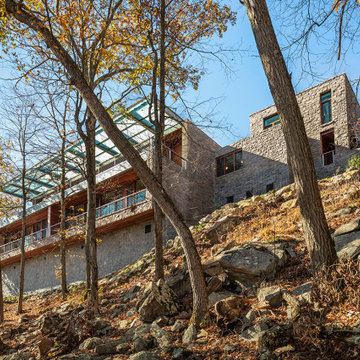
Windows:
• Ribbon Sawn Sapele Mahogany windows by Duratherm
Exterior Stone:
• Local grey granite stone on the bottom and salmon granite above, by O&G Industries, Inc.
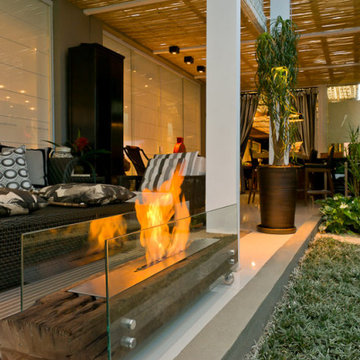
Portable, floor Ecofireplace with Stainless Steel ECO 21 burner, silicone wheels, tempered glass and rustic demolition railway sleeper wood* encasing. Thermal insulation made of fire-retardant treatment and refractory tape applied to the burner.
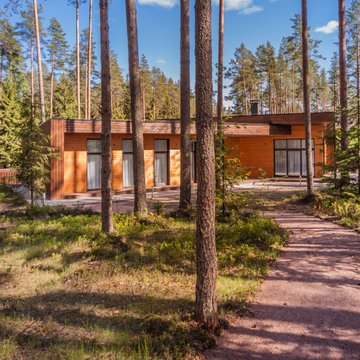
Immagine della villa piccola marrone contemporanea a un piano con rivestimento in legno, tetto piano, copertura in metallo o lamiera, tetto marrone e pannelli sovrapposti
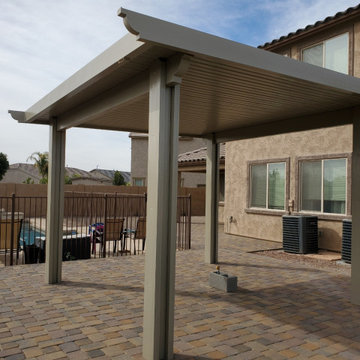
Here is the same Queen Creek, AZ Alumawood pergola from a different angle. Here you gain a better view of the decorative pavers. They compliment the home’s exterior but have had some darker brown pavers added to the palette to help it stand out a little more. The pergola and pavers are both functional and attractive.
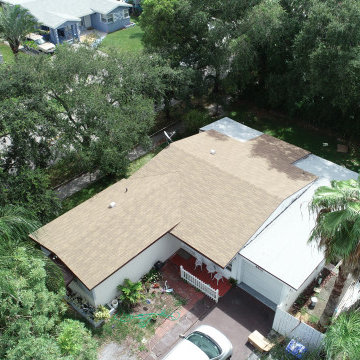
Esempio della villa bianca classica a un piano con tetto piano, copertura a scandole, tetto marrone e con scandole
Facciate di case con tetto piano e tetto marrone
4