Facciate di case con tetto piano e tetto a padiglione
Filtra anche per:
Budget
Ordina per:Popolari oggi
41 - 60 di 98.735 foto
1 di 3

Baitul Iman Residence is a modern design approach to design the Triplex Residence for a family of 3 people. The site location is at the Bashundhara Residential Area, Dhaka, Bangladesh. Land size is 3 Katha (2160 sft). Ground Floor consist of parking, reception lobby, lift, stair and the other ancillary facilities. On the 1st floor, there is an open formal living space with a large street-view green terrace, Open kitchen and dining space. This space is connected to the open family living on the 2nd floor by a sculptural stair. There are one-bedroom with attached toilet and a common toilet on 1st floor. Similarly on the 2nd the floor there are Three-bedroom with attached toilet. 3rd floor is consist of a gym, laundry facilities, bbq space and an open roof space with green lawns.
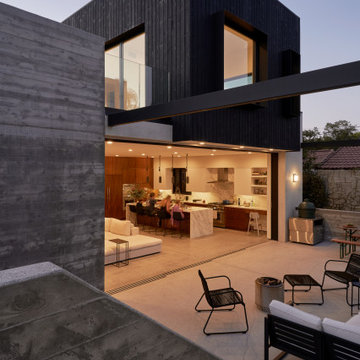
Outdoor deck at Custom Residence
Foto della villa nera contemporanea a due piani di medie dimensioni con rivestimento in legno, tetto piano e copertura mista
Foto della villa nera contemporanea a due piani di medie dimensioni con rivestimento in legno, tetto piano e copertura mista

Immagine della villa piccola arancione classica a un piano con rivestimento in mattoni, tetto a padiglione e tetto grigio
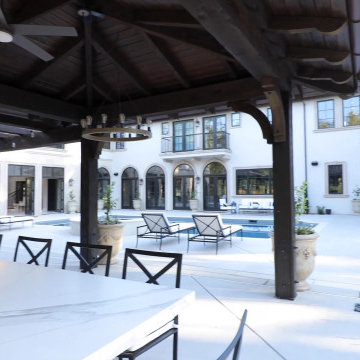
Italian Villa in Arden Oaks, Sacramento CA
Impluvium or Courtyard Design
Idee per la villa ampia bianca mediterranea a due piani con rivestimento in stucco, tetto a padiglione, copertura in tegole e tetto rosso
Idee per la villa ampia bianca mediterranea a due piani con rivestimento in stucco, tetto a padiglione, copertura in tegole e tetto rosso
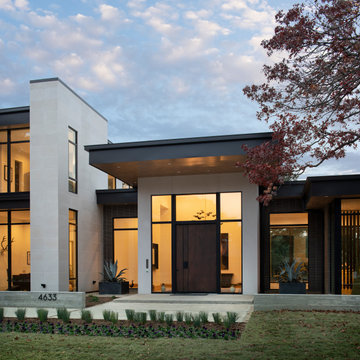
Ispirazione per la villa grande multicolore moderna a due piani con rivestimento in mattoni e tetto piano

Located on an established corner in the neighbourhood of Killarney in Calgary, AB, this new single-family custom home was designed to make a lasting impression.
With a striking rectangular design and plenty of modern clean lines, this home is full of character. Materials include smooth stucco, horizontal siding, brick, metal panelling and cedar accents – and of course, the large glass windows that are a hallmark of modern architecture.
The expansive windows wrap around the corners to let the light pour into the interior from multiple sides. Rather than incorporating the garage front and center like many contemporary homes, the home has a simple walkway to its stylish asymmetrical front entrance (the garage is located to the side of the home).
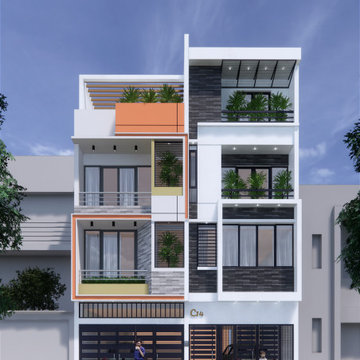
Idee per la facciata di una casa bifamiliare eclettica a tre piani di medie dimensioni con tetto piano e copertura mista

Approach to Mediterranean-style dramatic arch front entry with dark painted front door and tile roof.
Immagine della villa bianca mediterranea a due piani con tetto a padiglione, copertura in tegole e tetto nero
Immagine della villa bianca mediterranea a due piani con tetto a padiglione, copertura in tegole e tetto nero

View of the deck with the open corner window of the living room.
Immagine della villa nera a un piano con rivestimento in vetro e tetto piano
Immagine della villa nera a un piano con rivestimento in vetro e tetto piano

This proposed twin house project is cool, stylish, clean and sleek. It sits comfortably on a 100 x 50 feet lot in the bustling young couples/ new family Naalya suburb.
This lovely residence design allowed us to use limited geometric shapes to present the look of a charming and sophisticated blend of minimalism and functionality. The open space premises is repeated all though the house allowing us to provide great extras like a floating staircase.
https://youtu.be/897LKuzpK3A
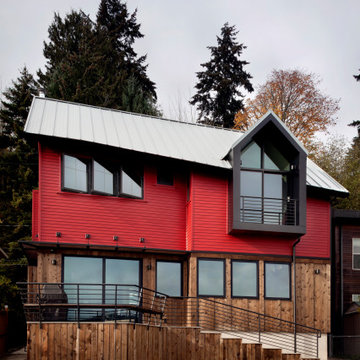
Idee per la villa grande multicolore contemporanea a due piani con rivestimento in legno, tetto a padiglione e copertura in metallo o lamiera
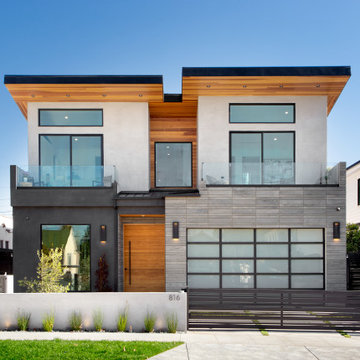
Ispirazione per la villa multicolore contemporanea a due piani di medie dimensioni con rivestimenti misti e tetto piano
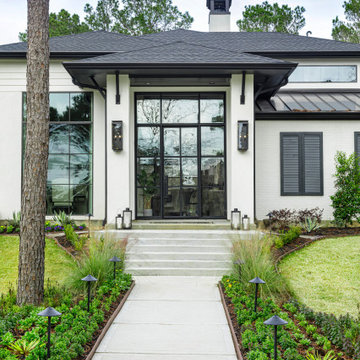
Immagine della villa grande bianca classica a due piani con rivestimento in mattoni, copertura mista e tetto a padiglione

Smooth and sleek, Blu 80 mm Smooth is the perfect driveway paver to fit any modern home's exterior. Due to its 80 mm height, Blu is optimal for driveway use and paving any surface exposed to vehicular traffic.Now available in our HD2 technology for an ultra-tight poreless finish with anti-aging technology; this paver is offered in vibrant and neutral colors. If you're looking to add contrast around this subtle and clean paving stone, the Blu 6 × 13 mm can be added to create contrasting patterns or banding along the Blu 80 modular pattern. Blu 80's versatility doesn't end there. It can also be installed in a permeable application by swapping polymeric sand for stone and it benefits from all the de-icing salt resistance necessary for harsh winters. Check out our website to shop the look! https://www.techo-bloc.com/shop/pavers/blu-80-smooth/
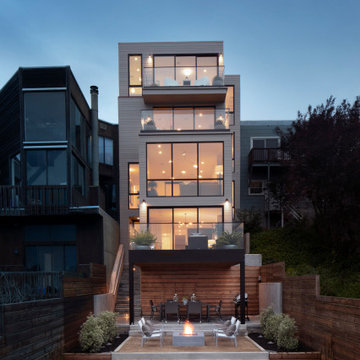
Exterior shot.
Immagine della villa contemporanea a tre piani con tetto piano
Immagine della villa contemporanea a tre piani con tetto piano

New Construction of 3-story Duplex, Modern Transitional Architecture inside and out
Foto della facciata di una casa bifamiliare grande nera classica a tre piani con rivestimento in stucco, tetto a padiglione e copertura a scandole
Foto della facciata di una casa bifamiliare grande nera classica a tre piani con rivestimento in stucco, tetto a padiglione e copertura a scandole

Beautiful Cherry HIlls Farm house, with Pool house. A mixture of reclaimed wood, full bed masonry, Steel Ibeams, and a Standing Seam roof accented by a beautiful hot tub and pool
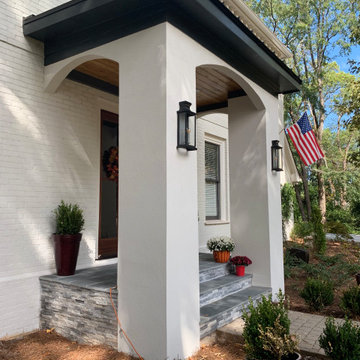
Immagine della villa bianca classica a due piani di medie dimensioni con rivestimento in mattoni, tetto a padiglione e copertura a scandole
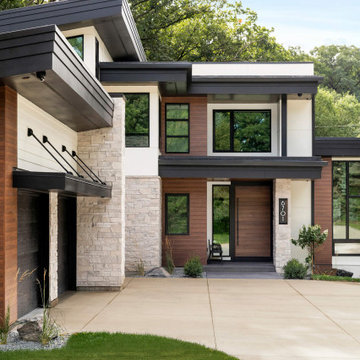
Beautiful modern entry-way with a large driveway winding down and large front-facing windows.
Idee per la villa bianca moderna con tetto piano
Idee per la villa bianca moderna con tetto piano

Foto della villa bianca moderna a due piani di medie dimensioni con rivestimento in stucco, tetto a padiglione e copertura a scandole
Facciate di case con tetto piano e tetto a padiglione
3