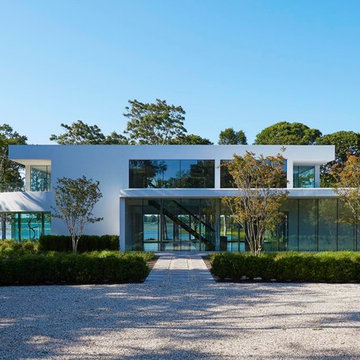Facciate di case con tetto piano e tetto a farfalla
Filtra anche per:
Budget
Ordina per:Popolari oggi
101 - 120 di 51.168 foto
1 di 3
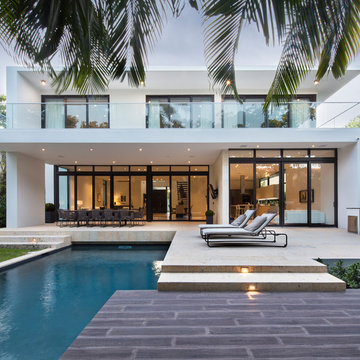
Libertad Rodriguez
Immagine della villa bianca contemporanea a due piani con tetto piano
Immagine della villa bianca contemporanea a due piani con tetto piano
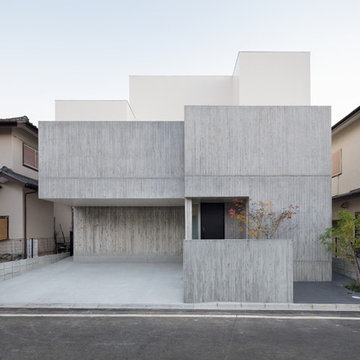
住宅街で閉じながら、開放的に住む Photo: Ota Takumi
Foto della villa grigia moderna a due piani con rivestimento in cemento e tetto piano
Foto della villa grigia moderna a due piani con rivestimento in cemento e tetto piano
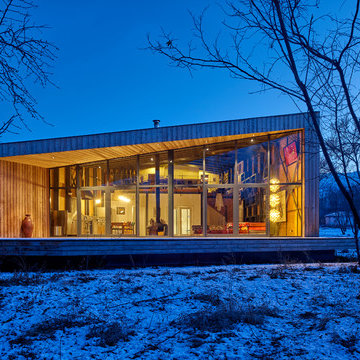
Idee per la villa grande beige contemporanea a due piani con rivestimento in legno e tetto piano
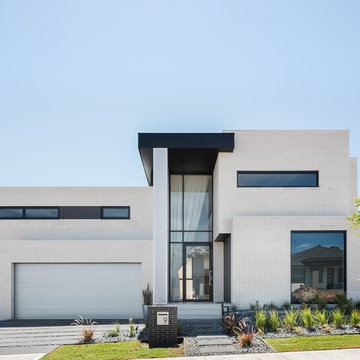
Project: OP9 House
Architect: Office88
Photography: Kat Lu
Product: Bowral50 Chillingham White & Austral Bricks La Paloma Gaudi 50mm
Esempio della villa bianca contemporanea a due piani con rivestimento in mattoni e tetto piano
Esempio della villa bianca contemporanea a due piani con rivestimento in mattoni e tetto piano
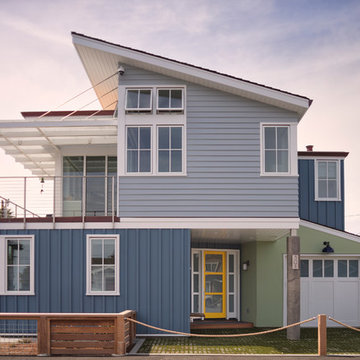
Esempio della villa multicolore stile marinaro a due piani con rivestimenti misti e tetto piano
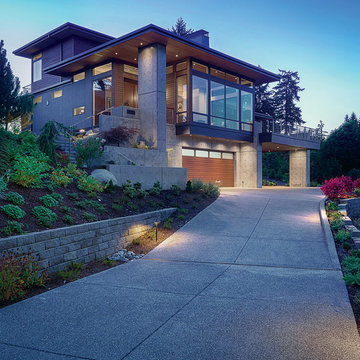
Idee per la villa grande grigia moderna a tre piani con rivestimento in cemento e tetto piano
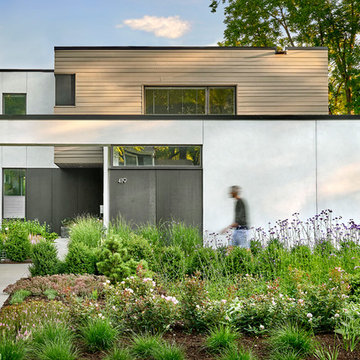
Tony Soluri
Ispirazione per la villa nera moderna a due piani di medie dimensioni con rivestimento con lastre in cemento e tetto piano
Ispirazione per la villa nera moderna a due piani di medie dimensioni con rivestimento con lastre in cemento e tetto piano

Gut renovation of 1880's townhouse. New vertical circulation and dramatic rooftop skylight bring light deep in to the middle of the house. A new stair to roof and roof deck complete the light-filled vertical volume. Programmatically, the house was flipped: private spaces and bedrooms are on lower floors, and the open plan Living Room, Dining Room, and Kitchen is located on the 3rd floor to take advantage of the high ceiling and beautiful views. A new oversized front window on 3rd floor provides stunning views across New York Harbor to Lower Manhattan.
The renovation also included many sustainable and resilient features, such as the mechanical systems were moved to the roof, radiant floor heating, triple glazed windows, reclaimed timber framing, and lots of daylighting.
All photos: Lesley Unruh http://www.unruhphoto.com/
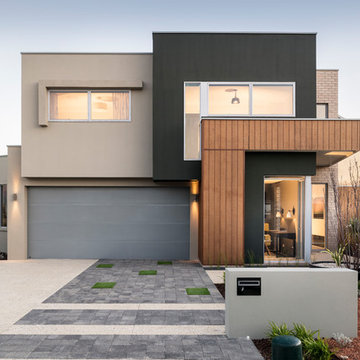
Esempio della villa multicolore contemporanea a due piani con rivestimenti misti e tetto piano
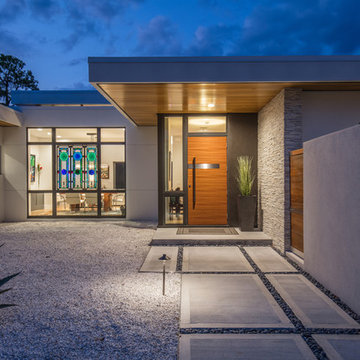
Ryan Gamma Photography
Esempio della villa bianca contemporanea a un piano di medie dimensioni con rivestimento in stucco e tetto piano
Esempio della villa bianca contemporanea a un piano di medie dimensioni con rivestimento in stucco e tetto piano
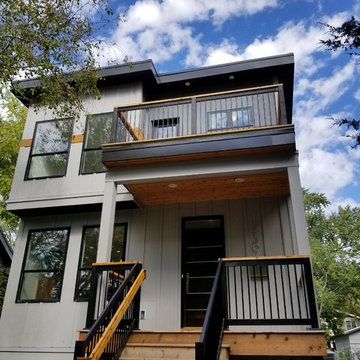
Idee per la villa grigia contemporanea a due piani di medie dimensioni con rivestimento con lastre in cemento e tetto piano
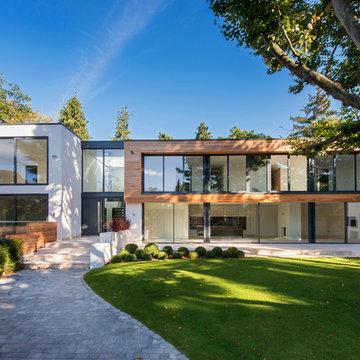
This large luxury new build in South West London has sliding glass doors on the ground and first floor levels.
Foto della villa grande multicolore contemporanea a due piani con rivestimenti misti e tetto piano
Foto della villa grande multicolore contemporanea a due piani con rivestimenti misti e tetto piano

Morgan Nowland
Ispirazione per la villa grande multicolore contemporanea a due piani con rivestimenti misti e tetto piano
Ispirazione per la villa grande multicolore contemporanea a due piani con rivestimenti misti e tetto piano
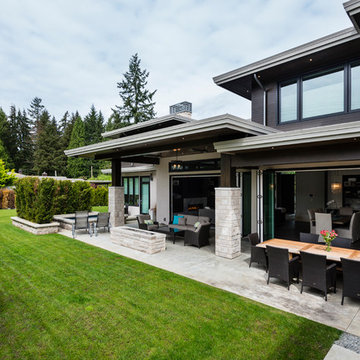
The objective was to create a warm neutral space to later customize to a specific colour palate/preference of the end user for this new construction home being built to sell. A high-end contemporary feel was requested to attract buyers in the area. An impressive kitchen that exuded high class and made an impact on guests as they entered the home, without being overbearing. The space offers an appealing open floorplan conducive to entertaining with indoor-outdoor flow.
Due to the spec nature of this house, the home had to remain appealing to the builder, while keeping a broad audience of potential buyers in mind. The challenge lay in creating a unique look, with visually interesting materials and finishes, while not being so unique that potential owners couldn’t envision making it their own. The focus on key elements elevates the look, while other features blend and offer support to these striking components. As the home was built for sale, profitability was important; materials were sourced at best value, while retaining high-end appeal. Adaptations to the home’s original design plan improve flow and usability within the kitchen-greatroom. The client desired a rich dark finish. The chosen colours tie the kitchen to the rest of the home (creating unity as combination, colours and materials, is repeated throughout).
Photos- Paul Grdina
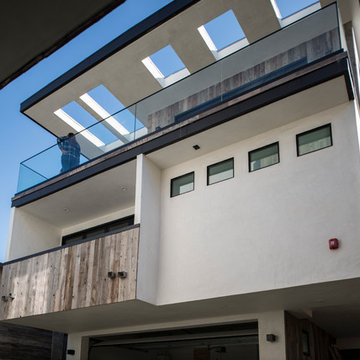
NatureAged Barnwood Shiplap Siding
June Cannon
Foto della villa multicolore contemporanea a tre piani di medie dimensioni con rivestimenti misti e tetto piano
Foto della villa multicolore contemporanea a tre piani di medie dimensioni con rivestimenti misti e tetto piano

Architect: Amanda Martocchio Architecture & Design
Photography: Michael Moran
Project Year:2016
This LEED-certified project was a substantial rebuild of a 1960's home, preserving the original foundation to the extent possible, with a small amount of new area, a reconfigured floor plan, and newly envisioned massing. The design is simple and modern, with floor to ceiling glazing along the rear, connecting the interior living spaces to the landscape. The design process was informed by building science best practices, including solar orientation, triple glazing, rain-screen exterior cladding, and a thermal envelope that far exceeds code requirements.

Brady Architectural Photography
Ispirazione per la villa grande grigia moderna a due piani con rivestimenti misti e tetto piano
Ispirazione per la villa grande grigia moderna a due piani con rivestimenti misti e tetto piano
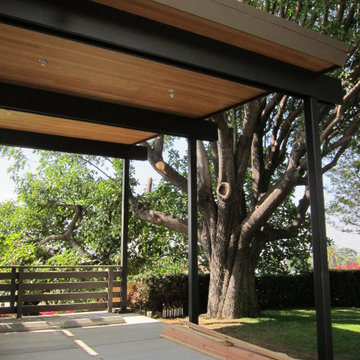
Addition to original building, steel carport with douglas fir underside
Esempio della villa moderna a un piano di medie dimensioni con tetto piano e copertura verde
Esempio della villa moderna a un piano di medie dimensioni con tetto piano e copertura verde
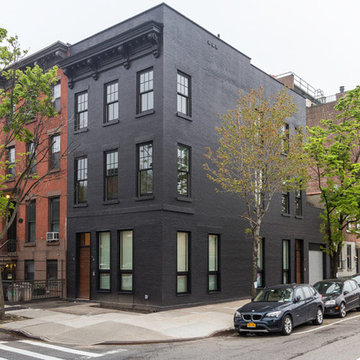
The Projects team restored many original features of this traditional brownstone, while adding fun modern twists like a black facade and oversized windows.
Facciate di case con tetto piano e tetto a farfalla
6
