Facciate di case con tetto piano e pannelli e listelle di legno
Filtra anche per:
Budget
Ordina per:Popolari oggi
61 - 80 di 742 foto
1 di 3
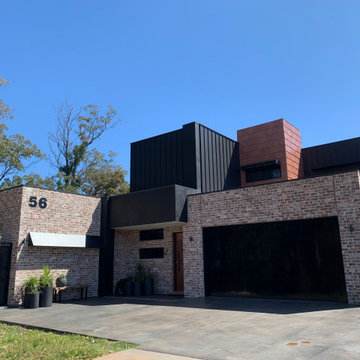
Reclaimed Aged Red Brickwork by San Selmo Bricks. Colorbond - Monument Matt - Cladding - Modern Home
Ispirazione per la villa grande multicolore moderna a due piani con rivestimento in mattoni, tetto piano, copertura in metallo o lamiera, tetto nero e pannelli e listelle di legno
Ispirazione per la villa grande multicolore moderna a due piani con rivestimento in mattoni, tetto piano, copertura in metallo o lamiera, tetto nero e pannelli e listelle di legno
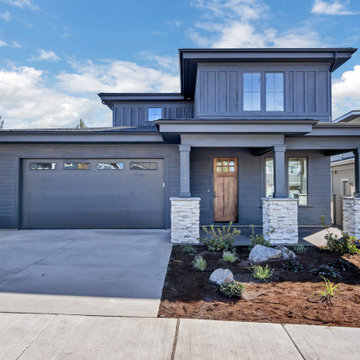
Idee per la villa grande nera contemporanea a due piani con rivestimenti misti, tetto piano, copertura a scandole, tetto nero e pannelli e listelle di legno
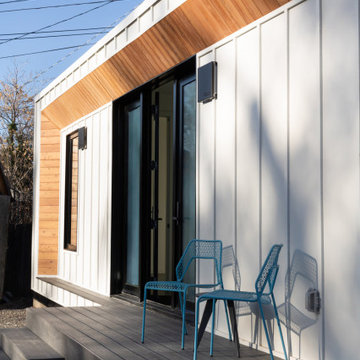
Esempio della micro casa bianca moderna a un piano con rivestimento con lastre in cemento, tetto piano e pannelli e listelle di legno
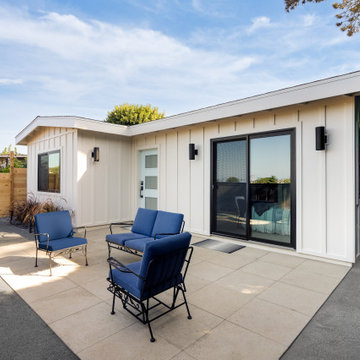
Immagine della micro casa piccola bianca stile marinaro a un piano con rivestimento in legno, tetto piano e pannelli e listelle di legno
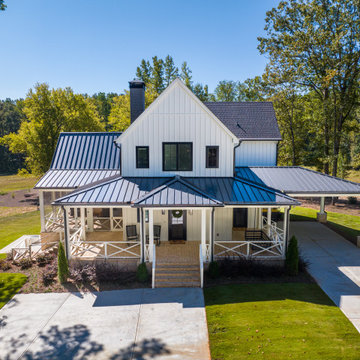
The Main House
Idee per la villa grande country a due piani con rivestimento in metallo, tetto piano, copertura in metallo o lamiera, tetto nero e pannelli e listelle di legno
Idee per la villa grande country a due piani con rivestimento in metallo, tetto piano, copertura in metallo o lamiera, tetto nero e pannelli e listelle di legno
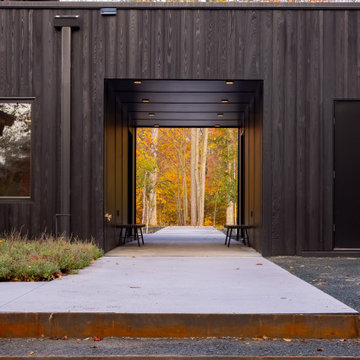
this Breezeway between the garage and house forms a portal framing natural views
Ispirazione per la villa nera rustica con rivestimento in legno, tetto piano e pannelli e listelle di legno
Ispirazione per la villa nera rustica con rivestimento in legno, tetto piano e pannelli e listelle di legno
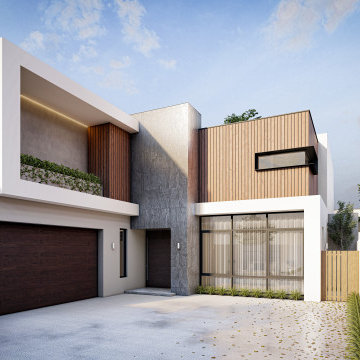
Its contrast in materiality and slimline portal windows draws your eye to this physical form, as the beacon to the home.
– DGK Architects
Foto della villa grande grigia contemporanea a due piani con rivestimento in legno, pannelli e listelle di legno, tetto piano, copertura in metallo o lamiera e abbinamento di colori
Foto della villa grande grigia contemporanea a due piani con rivestimento in legno, pannelli e listelle di legno, tetto piano, copertura in metallo o lamiera e abbinamento di colori
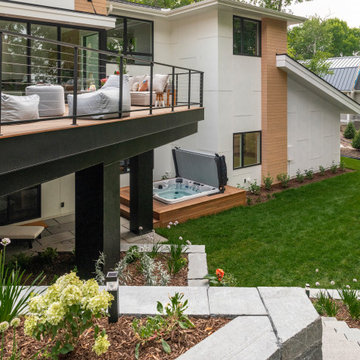
Ispirazione per la villa grande bianca moderna a piani sfalsati con rivestimenti misti, tetto piano, copertura mista, pannelli e listelle di legno e tetto nero
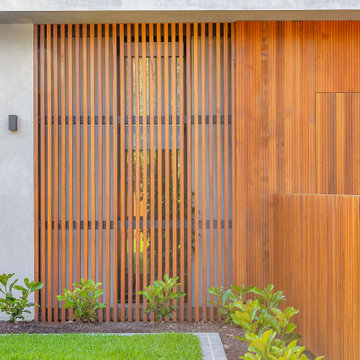
Front exterior facade of Brighton custom luxury build featuring a cedar clad concealed garage door
Foto della villa grande grigia contemporanea a due piani con rivestimento in cemento, tetto piano e pannelli e listelle di legno
Foto della villa grande grigia contemporanea a due piani con rivestimento in cemento, tetto piano e pannelli e listelle di legno
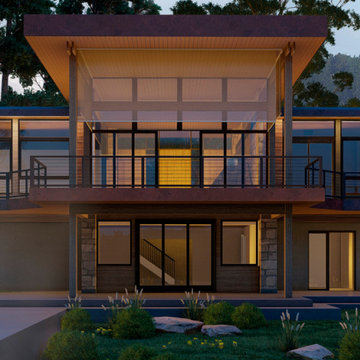
Foto della villa beige contemporanea a due piani di medie dimensioni con rivestimento in legno, tetto piano, copertura mista, tetto marrone e pannelli e listelle di legno
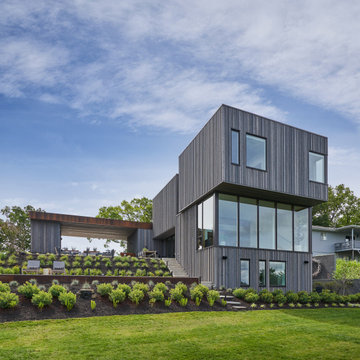
Esempio della villa grigia moderna a tre piani di medie dimensioni con tetto piano e pannelli e listelle di legno
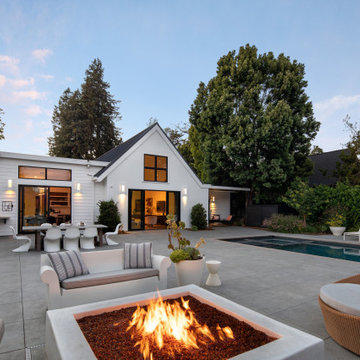
A Mid Century modern home built by a student of Eichler. This Eichler inspired home was completely renovated and restored to meet current structural, electrical, and energy efficiency codes as it was in serious disrepair when purchased as well as numerous and various design elements that were inconsistent with the original architectural intent.
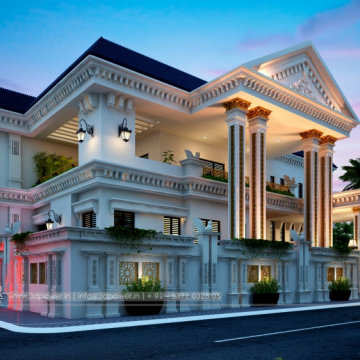
3d Power Presents Another Masterpeice For Our Audience, this Are Some Of Our Modern Bungalows Rendering, this Are Some Of Our Exterior Designs Of Bungalow That Looks Absolutely Beautiful, isn't It? Let Us Know What Do You Think Of This Elevation That We Have Designed For Our Clients.to Have A Look At More Of Our Work Visit Us On 3dpower.in Or Contact:+91 - 9372032805 / +91 - 9527382400 To Enquire If You Want To Design Any Project For You, We Provide Services Such As Architectural Visualization & 3d Walkthrough Animation Studio Having Expertise In 3d Photorealistic Renderings, 3d Architectural Animation, 3d Virtual Tour Walkthrough & Augmented Reality, 3d Interior Rendering & Designing
#bungalow-design,
#bungalow-designs,
#3d-elevation-design,
#bunglow-design,
#best-bungalow-design,
#best-bungalow-designs,
#bungalow-elevation-design,
#bungalow-elevation,
#interior-&-exterior-design-3d,
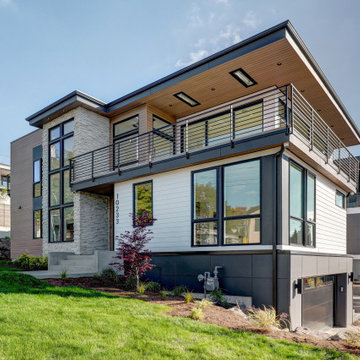
New Construction Minimalist Modern Home with a Stunning View of Lake Washington. Open concept living/dining/kitchen with a high-end appliance package.
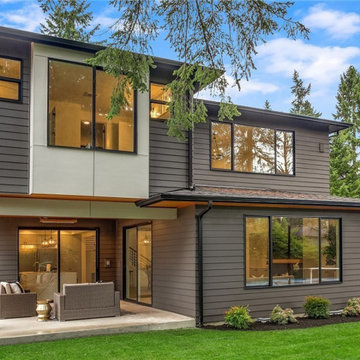
The use of grey and white creates a subtle beauty that's not overwhelmingly traditional. It gives your home a clean and fresh appearance both inside and out! However, if you use too many shaded grays, certain sections will appear dominating and predictable. As a result, we chose to design and include cedar siding to complement the color palette with a strong and brilliant Burnished Amber tint. The front entry accentuated the wood siding, which is surrounded by a uniformly beautiful gray and white palette. The window appeared to be moving onto this light side of the home as well. The overall exterior concept is a modern gray and white home with a burnished amber tone.
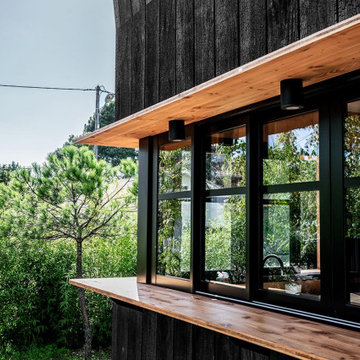
Immagine della villa nera moderna a due piani di medie dimensioni con rivestimento in legno, copertura in metallo o lamiera, tetto nero, tetto piano e pannelli e listelle di legno
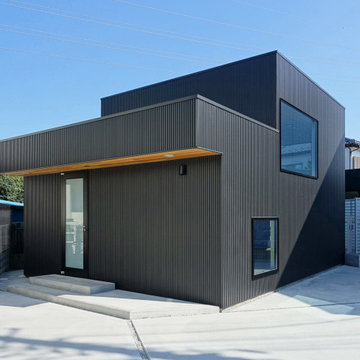
Idee per la villa nera moderna a un piano di medie dimensioni con rivestimento in metallo, tetto piano, copertura in metallo o lamiera e pannelli e listelle di legno
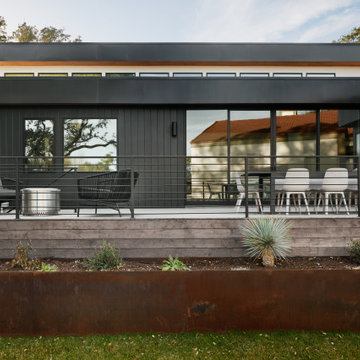
Foto della villa grande beige moderna a un piano con rivestimenti misti, tetto piano, copertura in metallo o lamiera, tetto nero e pannelli e listelle di legno

屋上庭園へのアプローチ用ブリッジ。
Ispirazione per la villa grigia moderna a tre piani di medie dimensioni con rivestimento in legno, tetto piano, copertura in metallo o lamiera, tetto grigio e pannelli e listelle di legno
Ispirazione per la villa grigia moderna a tre piani di medie dimensioni con rivestimento in legno, tetto piano, copertura in metallo o lamiera, tetto grigio e pannelli e listelle di legno

Balancing coziness with this impressive fiber cement exterior design in mustard color.
Immagine della facciata di un appartamento ampio arancione moderno a quattro piani con rivestimento con lastre in cemento, tetto piano, copertura mista, tetto bianco e pannelli e listelle di legno
Immagine della facciata di un appartamento ampio arancione moderno a quattro piani con rivestimento con lastre in cemento, tetto piano, copertura mista, tetto bianco e pannelli e listelle di legno
Facciate di case con tetto piano e pannelli e listelle di legno
4