Facciate di case con tetto a padiglione e tetto nero
Filtra anche per:
Budget
Ordina per:Popolari oggi
1 - 20 di 1.935 foto
1 di 3
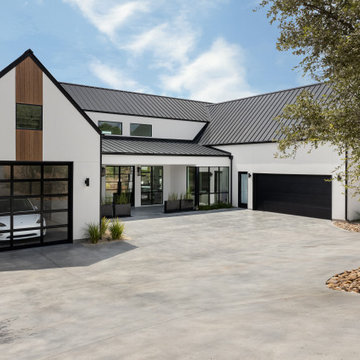
Foto della villa grande bianca scandinava a due piani con rivestimento in stucco, tetto a padiglione, copertura in metallo o lamiera e tetto nero
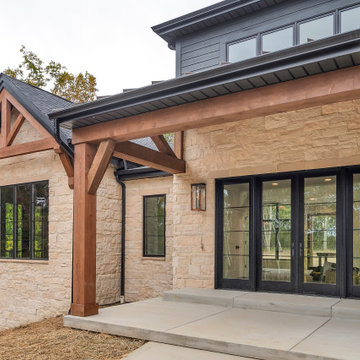
Front entry of home
Idee per la villa ampia beige rustica a due piani con rivestimento con lastre in cemento, tetto a padiglione, copertura mista, tetto nero e pannelli sovrapposti
Idee per la villa ampia beige rustica a due piani con rivestimento con lastre in cemento, tetto a padiglione, copertura mista, tetto nero e pannelli sovrapposti

Ispirazione per la villa moderna a un piano di medie dimensioni con rivestimento in legno, tetto a padiglione, copertura a scandole, tetto nero e pannelli sovrapposti
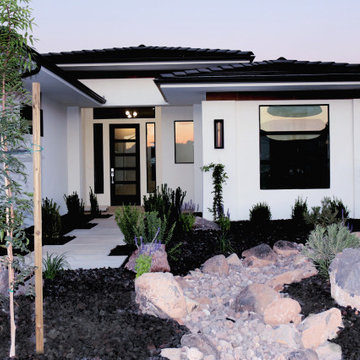
Front elevation closeup modern prairie lava rock landscape native plants and cactus
Ispirazione per la villa bianca moderna a un piano con rivestimento in stucco, tetto a padiglione, copertura in tegole e tetto nero
Ispirazione per la villa bianca moderna a un piano con rivestimento in stucco, tetto a padiglione, copertura in tegole e tetto nero

Foto della villa piccola grigia moderna a un piano con rivestimento in legno, tetto a padiglione, copertura a scandole e tetto nero
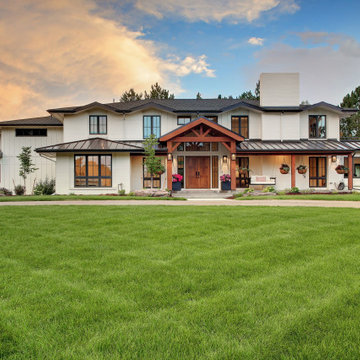
This beautiful Modern Farm House brags of a combination of Board and Batten Exterior mixed in with hints of painted White Brick to break up and soften the Exterior. The use of Stained Timber Beams, tie in nicely with the Black Standing Seam Metal roof and black asphalt roof. The comfortable Porch Swing tops off this Modern Farm House feel.

Ispirazione per la villa grigia moderna a un piano con rivestimento con lastre in cemento, tetto a padiglione, copertura a scandole, tetto nero e pannelli sovrapposti

Outside this elegantly designed modern prairie-style home built by Hibbs Homes, the mixed-use of wood, stone, and James Hardie Lap Siding brings dimension and texture to a modern, clean-lined front elevation. The hipped rooflines, angled columns, and use of windows complete the look.
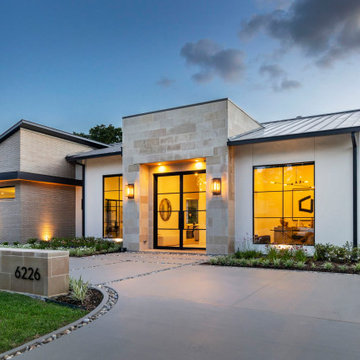
Idee per la villa grande beige moderna a un piano con rivestimento in mattoni, tetto a padiglione, copertura in metallo o lamiera e tetto nero

3100 SQFT, 4 br/3 1/2 bath lakefront home on 1.4 acres. Craftsman details throughout.
Ispirazione per la villa grande bianca country a un piano con rivestimento in mattoni, tetto a padiglione, copertura a scandole e tetto nero
Ispirazione per la villa grande bianca country a un piano con rivestimento in mattoni, tetto a padiglione, copertura a scandole e tetto nero
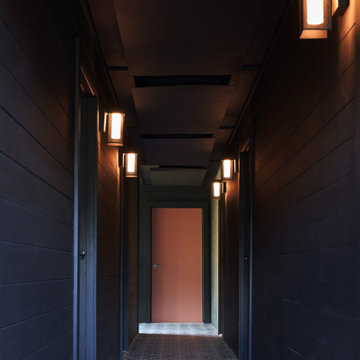
Stucco exterior wall painted black, existing mixed stone facade. Black handrails. Black and white cement tile with diamond pattern in stairs and pathway. Industrial style wall sconces. Orange painted doors complement blue interior.

In the quite streets of southern Studio city a new, cozy and sub bathed bungalow was designed and built by us.
The white stucco with the blue entrance doors (blue will be a color that resonated throughout the project) work well with the modern sconce lights.
Inside you will find larger than normal kitchen for an ADU due to the smart L-shape design with extra compact appliances.
The roof is vaulted hip roof (4 different slopes rising to the center) with a nice decorative white beam cutting through the space.
The bathroom boasts a large shower and a compact vanity unit.
Everything that a guest or a renter will need in a simple yet well designed and decorated garage conversion.
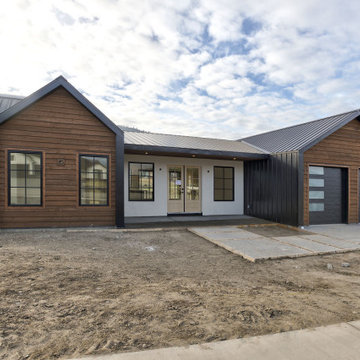
This custom built 3,100 sf home has vaulted ceilings with an open concept design.
Two car garage with entry to the large mudroom.
Custom cabinets throughout, quartz countertops with beautiful vinyl plank flooring and a gas fireplace.
The master suite complete with a walk in closet, custom cabinetry. The master bath has a large stand alone soaker tub and separate shower.
On the lower level you'll find plenty of carpeted space with a wet bar and large windows to enjoy the view and 2 additional bedrooms.
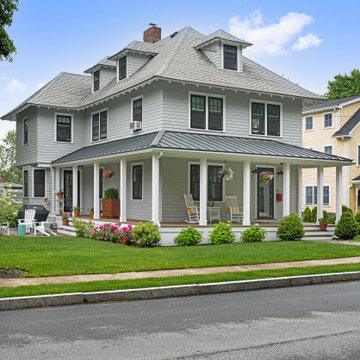
Ispirazione per la villa grande grigia contemporanea a tre piani con rivestimento in legno, tetto a padiglione, copertura a scandole, tetto nero e con scandole

This modern waterfront home was built for today’s contemporary lifestyle with the comfort of a family cottage. Walloon Lake Residence is a stunning three-story waterfront home with beautiful proportions and extreme attention to detail to give both timelessness and character. Horizontal wood siding wraps the perimeter and is broken up by floor-to-ceiling windows and moments of natural stone veneer.
The exterior features graceful stone pillars and a glass door entrance that lead into a large living room, dining room, home bar, and kitchen perfect for entertaining. With walls of large windows throughout, the design makes the most of the lakefront views. A large screened porch and expansive platform patio provide space for lounging and grilling.
Inside, the wooden slat decorative ceiling in the living room draws your eye upwards. The linear fireplace surround and hearth are the focal point on the main level. The home bar serves as a gathering place between the living room and kitchen. A large island with seating for five anchors the open concept kitchen and dining room. The strikingly modern range hood and custom slab kitchen cabinets elevate the design.
The floating staircase in the foyer acts as an accent element. A spacious master suite is situated on the upper level. Featuring large windows, a tray ceiling, double vanity, and a walk-in closet. The large walkout basement hosts another wet bar for entertaining with modern island pendant lighting.
Walloon Lake is located within the Little Traverse Bay Watershed and empties into Lake Michigan. It is considered an outstanding ecological, aesthetic, and recreational resource. The lake itself is unique in its shape, with three “arms” and two “shores” as well as a “foot” where the downtown village exists. Walloon Lake is a thriving northern Michigan small town with tons of character and energy, from snowmobiling and ice fishing in the winter to morel hunting and hiking in the spring, boating and golfing in the summer, and wine tasting and color touring in the fall.
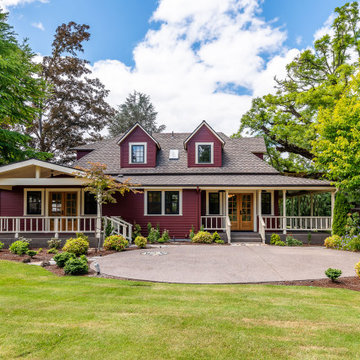
Early 1900's farmhouse, literal farm house redesigned for the business to use as their corporate meeting center. This remodel included taking the existing bathrooms bedrooms, kitchen, living room, family room, dining room, and wrap around porch and creating a functional space for corporate meeting and gatherings. The integrity of the home was kept put as each space looks as if it could have been designed this way since day one.
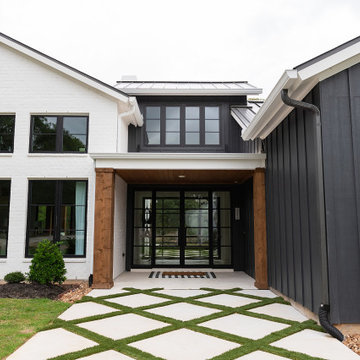
black and white xblack board and batten xblack frame windows xcedar accents xcedar posts xglass entry doors xlight and bright xmodern farmhouse xpainted brick xwhite brick xnatural light xbig front porch x
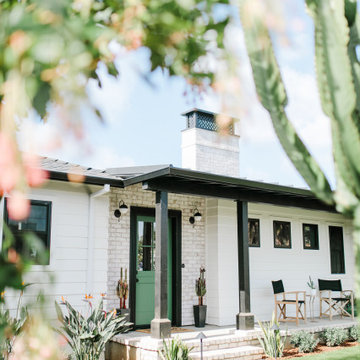
Idee per la villa bianca stile marinaro a un piano di medie dimensioni con rivestimenti misti, tetto a padiglione, copertura mista, tetto nero e pannelli e listelle di legno
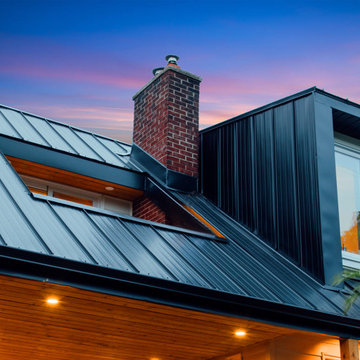
The metal cladding wraps around the original brick fireplace. A new balcony from the Master Bedroom looks out to the neighbourhood.
Ispirazione per la villa nera moderna a due piani di medie dimensioni con rivestimento in metallo, tetto a padiglione, copertura in metallo o lamiera e tetto nero
Ispirazione per la villa nera moderna a due piani di medie dimensioni con rivestimento in metallo, tetto a padiglione, copertura in metallo o lamiera e tetto nero
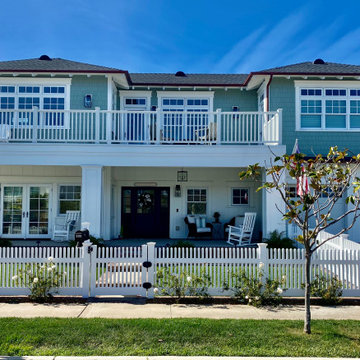
Foto della villa verde stile marinaro a due piani di medie dimensioni con rivestimento con lastre in cemento, tetto a padiglione, copertura a scandole, tetto nero e con scandole
Facciate di case con tetto a padiglione e tetto nero
1