Facciate di case con tetto marrone e tetto rosso
Filtra anche per:
Budget
Ordina per:Popolari oggi
161 - 180 di 8.498 foto
1 di 3
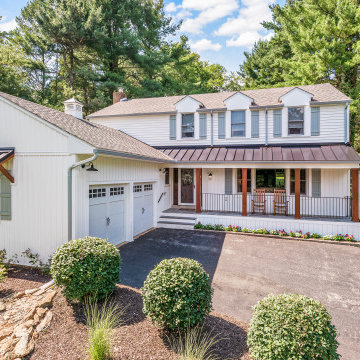
Immagine della villa grande bianca country a due piani con copertura mista, tetto marrone, pannelli e listelle di legno e tetto a capanna
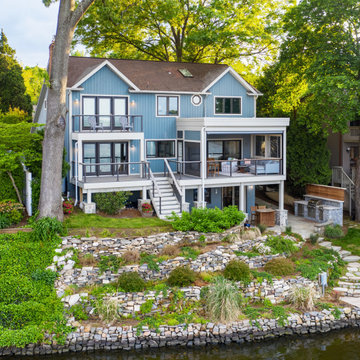
Foto della facciata di una casa blu a due piani con copertura a scandole, tetto rosso e pannelli e listelle di legno

This charming ranch on the north fork of Long Island received a long overdo update. All the windows were replaced with more modern looking black framed Andersen casement windows. The front entry door and garage door compliment each other with the a column of horizontal windows. The Maibec siding really makes this house stand out while complimenting the natural surrounding. Finished with black gutters and leaders that compliment that offer function without taking away from the clean look of the new makeover. The front entry was given a streamlined entry with Timbertech decking and Viewrail railing. The rear deck, also Timbertech and Viewrail, include black lattice that finishes the rear deck with out detracting from the clean lines of this deck that spans the back of the house. The Viewrail provides the safety barrier needed without interfering with the amazing view of the water.
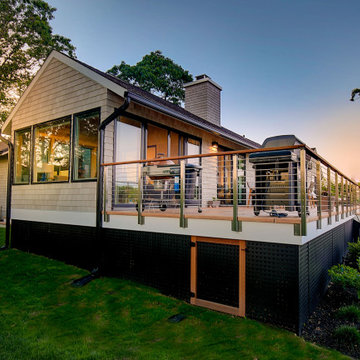
This charming ranch on the north fork of Long Island received a long overdo update. All the windows were replaced with more modern looking black framed Andersen casement windows. The front entry door and garage door compliment each other with the a column of horizontal windows. The Maibec siding really makes this house stand out while complimenting the natural surrounding. Finished with black gutters and leaders that compliment that offer function without taking away from the clean look of the new makeover. The front entry was given a streamlined entry with Timbertech decking and Viewrail railing. The rear deck, also Timbertech and Viewrail, include black lattice that finishes the rear deck with out detracting from the clean lines of this deck that spans the back of the house. The Viewrail provides the safety barrier needed without interfering with the amazing view of the water.

Exterior entry with sliding gate, planters and drought tolerant landscape
Esempio della facciata di una casa grande bianca mediterranea a tre piani con rivestimento in stucco, copertura in tegole e tetto rosso
Esempio della facciata di una casa grande bianca mediterranea a tre piani con rivestimento in stucco, copertura in tegole e tetto rosso

Ispirazione per la villa marrone classica a due piani di medie dimensioni con rivestimento in legno, tetto a capanna, copertura a scandole, tetto marrone e con scandole

Idee per la villa grande bianca classica a tre piani con rivestimento in legno, tetto a capanna, copertura a scandole, tetto rosso e pannelli sovrapposti

A Burdge Architects Mediterranean styled residence in Malibu, California. Large, open floor plan with sweeping ocean views.
Ispirazione per la villa grande bianca mediterranea a un piano con rivestimento in adobe, tetto a capanna, copertura in tegole e tetto rosso
Ispirazione per la villa grande bianca mediterranea a un piano con rivestimento in adobe, tetto a capanna, copertura in tegole e tetto rosso
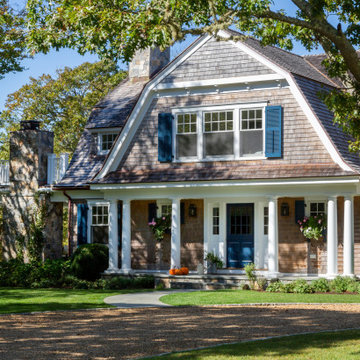
Foto della villa marrone stile marinaro a due piani con rivestimento in legno, tetto a mansarda, copertura a scandole, tetto marrone e con scandole
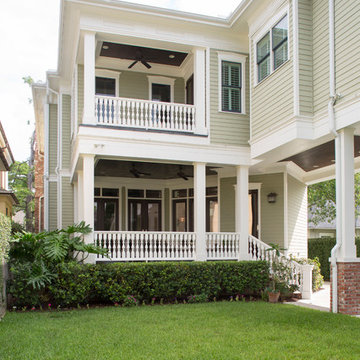
Photographer - www.felixsanchez.com
Esempio della villa ampia verde classica a due piani con copertura a scandole e tetto marrone
Esempio della villa ampia verde classica a due piani con copertura a scandole e tetto marrone

plutadesigns
Ispirazione per la villa beige moderna a due piani di medie dimensioni con rivestimento in mattoni, tetto a capanna, copertura a scandole, tetto marrone, pannelli sovrapposti e scale
Ispirazione per la villa beige moderna a due piani di medie dimensioni con rivestimento in mattoni, tetto a capanna, copertura a scandole, tetto marrone, pannelli sovrapposti e scale
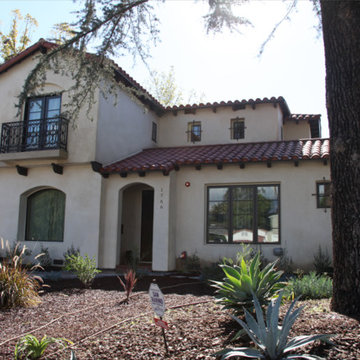
Exterior paint by MVP Builders
San Marino, CA 2017
Foto della villa grande beige a due piani con rivestimento in stucco, copertura in tegole e tetto rosso
Foto della villa grande beige a due piani con rivestimento in stucco, copertura in tegole e tetto rosso

This coastal 4 bedroom house plan features 4 bathrooms, 2 half baths and a 3 car garage. Its design includes a slab foundation, CMU exterior walls, cement tile roof and a stucco finish. The dimensions are as follows: 74′ wide; 94′ deep and 27’3″ high. Features include an open floor plan and a covered lanai with fireplace and outdoor kitchen. Amenities include a great room, island kitchen with pantry, dining room and a study. The master bedroom includes 2 walk-in closets. The master bath features dual sinks, a vanity and a unique tub and shower design! Three bedrooms and 3 bathrooms are located on the opposite side of the house. There is also a pool bath.
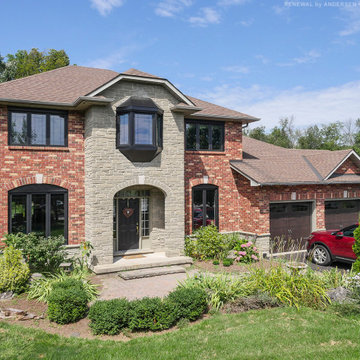
All new windows with prairie grilles we installed in this gorgeous house. This amazing brick and stone home looks great with all new black windows installed, including casement windows, picture windows and a bay window. Get started replacing the windows in your house with Renewal by Andersen of Greater Toronto, serving most of Ontario.
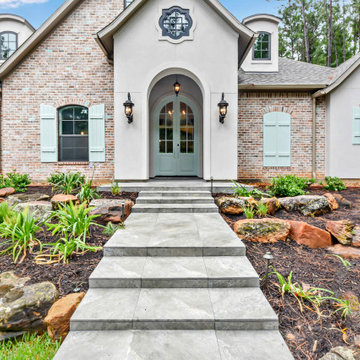
Esempio della villa grande beige a due piani con rivestimento in mattoni, tetto a padiglione, copertura a scandole e tetto marrone

LeafGuard® Brand Gutters are custom-made for each home they are installed on. This allows them to be manufactured in the exact sizes needed for a house. This equates to no seams. Unlike seamed systems, LeafGuard® Gutters do not have the worry of cracking and leaking.
Here's a project our craftsmen completed for our client, Cindy.

Ispirazione per la facciata di una casa gialla classica a un piano di medie dimensioni con rivestimento in vinile, copertura a scandole, tetto marrone e pannelli sovrapposti

Ispirazione per la villa ampia rustica a due piani con rivestimento in legno, tetto a capanna, copertura mista e tetto marrone
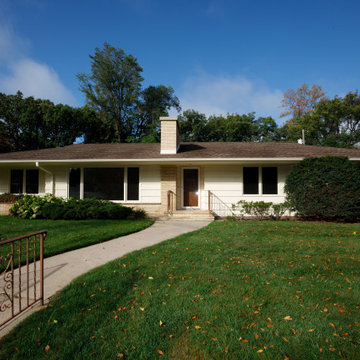
This 1950's rambler had never been remodeled by the owner's parents. Now it was time for a complete refresh. It went from 4 bedrooms to 3 in order to build out an improved owners suite with an expansive closet and accessible and spacious bathroom. Original hardwood floors were kept and new were laced in throughout. All the new cabinets, doors, and trim are now maple and much more modern. Countertops are quartz. All the windows were replaced, the chimney was repaired, the roof replaced, and exterior painting completed the look. A complete transformation!
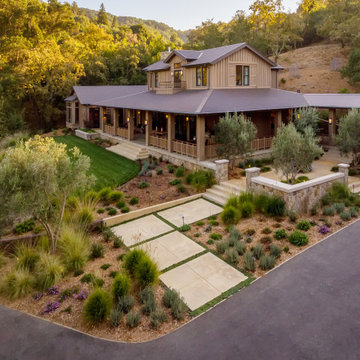
Immagine della villa grande marrone country a due piani con rivestimento in legno, tetto a capanna, copertura in metallo o lamiera e tetto marrone
Facciate di case con tetto marrone e tetto rosso
9