Facciate di case con tetto marrone e tetto rosso
Filtra anche per:
Budget
Ordina per:Popolari oggi
121 - 140 di 8.498 foto
1 di 3
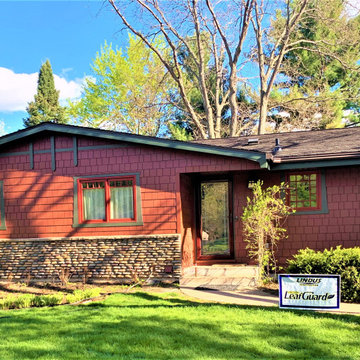
Components of this project included a new roof, gutters, soffit, and fascia.
Glenwood® Shingles are substantially thicker than standard asphalt shingles. In fact, they have 3 layers and have the highest impact resistance rating possible for shingles. This provides durability and an aesthetically pleasing look that resembles the look of cedar shakes.
LeafGuard® Brand Gutters have earned the prestigious Good Housekeeping Seal and are guaranteed never to clog.
TruVent® hidden vent soffit pulls in the air needed to work on your home's ventilation system without drawing attention to its source.
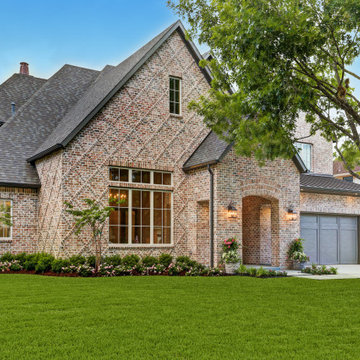
Esempio della villa grande rossa a due piani con rivestimento in mattoni, tetto a padiglione, copertura mista e tetto marrone
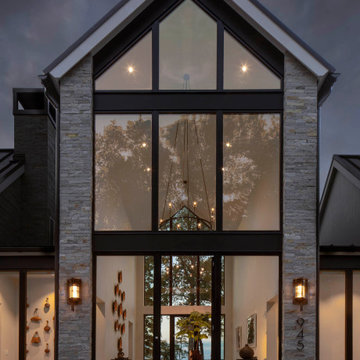
Dusk showcases the impeccable views seen throughout the home.
Esempio della villa ampia grigia moderna a due piani con rivestimento in pietra, copertura in metallo o lamiera e tetto marrone
Esempio della villa ampia grigia moderna a due piani con rivestimento in pietra, copertura in metallo o lamiera e tetto marrone

Shingle Style Home featuring Bevolo Lighting.
Perfect for a family, this shingle-style home offers ample play zones complemented by tucked-away areas. With the residence’s full scale only apparent from the back, Harrison Design’s concept optimizes water views. The living room connects with the open kitchen via the dining area, distinguished by its vaulted ceiling and expansive windows. An octagonal-shaped tower with a domed ceiling serves as an office and lounge. Much of the upstairs design is oriented toward the children, with a two-level recreation area, including an indoor climbing wall. A side wing offers a live-in suite for a nanny or grandparents.
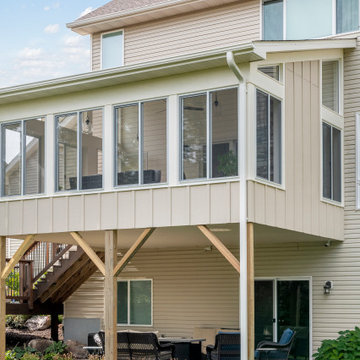
The porch is placed over the client’s existing decking and deck footprint and features a shed roof detail that accommodates the existing second-level windows. Entry access available from main floor living and stair leading from the backyard.
Photos by Spacecrafting Photography, Inc
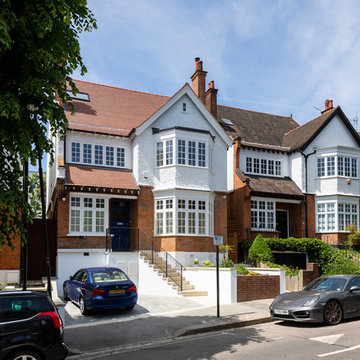
Front of a detached house in West Hampstead, London.
Photo by Chris Snook
Foto della villa grande multicolore classica a tre piani con rivestimento in mattoni, tetto a capanna, copertura a scandole e tetto rosso
Foto della villa grande multicolore classica a tre piani con rivestimento in mattoni, tetto a capanna, copertura a scandole e tetto rosso
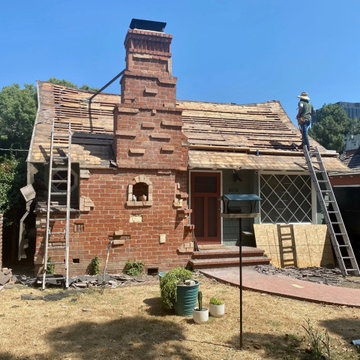
When the homeowners first acquired the cottage, its substantial charms were evident and something they aimed to protect and amplify.
Foto della villa verde classica a un piano di medie dimensioni con rivestimento in legno, tetto a padiglione, copertura a scandole, tetto marrone e con scandole
Foto della villa verde classica a un piano di medie dimensioni con rivestimento in legno, tetto a padiglione, copertura a scandole, tetto marrone e con scandole
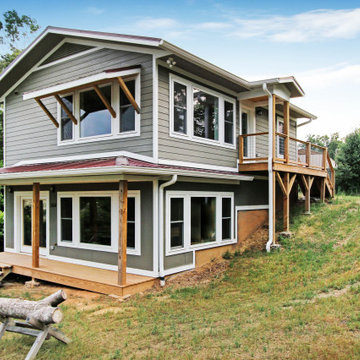
Immagine della villa piccola grigia american style a due piani con rivestimento in legno, tetto a capanna, copertura in metallo o lamiera, tetto rosso e pannelli sovrapposti
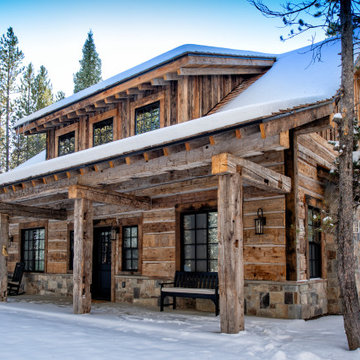
Idee per la villa grande marrone rustica con rivestimento in legno, copertura a scandole e tetto marrone

photo by Jeffery Edward Tryon
Ispirazione per la villa piccola marrone moderna a un piano con rivestimento in legno, tetto a capanna, copertura in metallo o lamiera, tetto marrone e pannelli e listelle di legno
Ispirazione per la villa piccola marrone moderna a un piano con rivestimento in legno, tetto a capanna, copertura in metallo o lamiera, tetto marrone e pannelli e listelle di legno
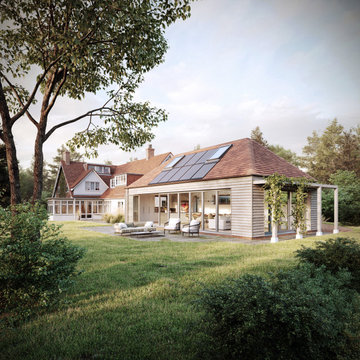
This early Edwardian 'Arts & Crafts' style house is located in the Western Escarpment Conservation Area near Ringwood.
The 86m2 extension lightly connects to the south of the existing non-designated heritage asset house by means of a glazed link.
The main hipped roof volume contains the kitchen, dining room and living room with nine metre wide biparting, bifolding doors to the west creating a strong connection with the 3 acre site.
A 'fabric first' approach to the extension and upgrades to insulation and heating / hot water system in the existing house have seen the EPC improve from 'F' to 'B'.
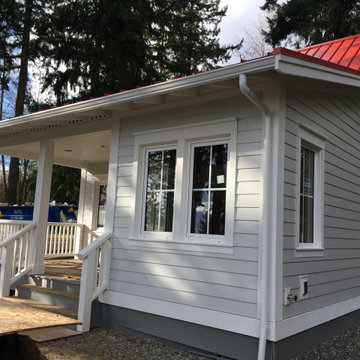
Cottage in progress
Esempio della villa piccola bianca american style a un piano con rivestimento con lastre in cemento, tetto a capanna, copertura in metallo o lamiera, tetto rosso e pannelli sovrapposti
Esempio della villa piccola bianca american style a un piano con rivestimento con lastre in cemento, tetto a capanna, copertura in metallo o lamiera, tetto rosso e pannelli sovrapposti
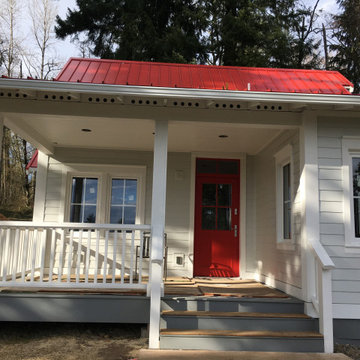
Cottage in progress
Foto della villa piccola bianca american style a un piano con rivestimento con lastre in cemento, tetto a capanna, copertura in metallo o lamiera, tetto rosso e pannelli sovrapposti
Foto della villa piccola bianca american style a un piano con rivestimento con lastre in cemento, tetto a capanna, copertura in metallo o lamiera, tetto rosso e pannelli sovrapposti
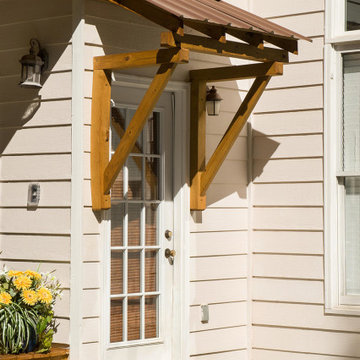
After photo of simple bracket portico to protect side door. Portico features a wood frame and metal roof to match rustic deck nearby.
Esempio della facciata di una casa piccola beige a due piani con rivestimento in vinile, copertura in metallo o lamiera, tetto marrone e pannelli sovrapposti
Esempio della facciata di una casa piccola beige a due piani con rivestimento in vinile, copertura in metallo o lamiera, tetto marrone e pannelli sovrapposti
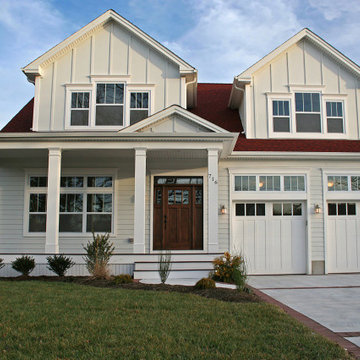
Esempio della villa beige classica a due piani con rivestimento in vinile, tetto a capanna, copertura a scandole, tetto rosso e pannelli sovrapposti
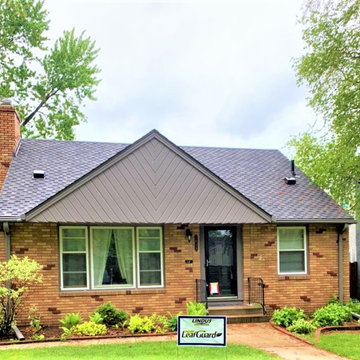
Impact-resistant shingles, such as Grand Sequoia® AS Shingles by GAF Roofing not only enhance curb appeal, but they are often eligible for insurance discounts because of their ability to better withstand hail damage.
Here's an example of a recent project that utilized these shingles in addition to clog-free LeafGuard® Brand Gutters.
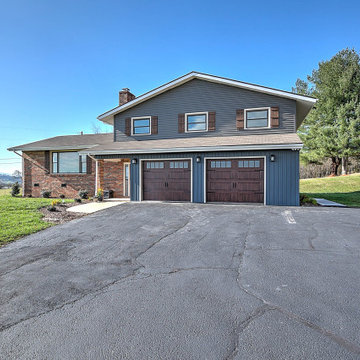
Tri-Level with mountain views
Idee per la villa arancione moderna a piani sfalsati di medie dimensioni con rivestimento in vinile, tetto a capanna, copertura a scandole, tetto marrone e pannelli e listelle di legno
Idee per la villa arancione moderna a piani sfalsati di medie dimensioni con rivestimento in vinile, tetto a capanna, copertura a scandole, tetto marrone e pannelli e listelle di legno
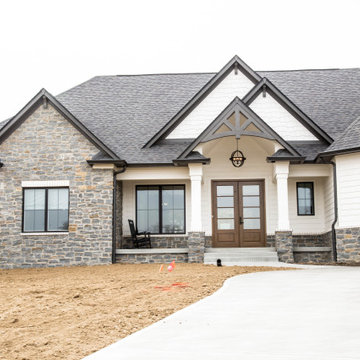
Stone, brick and clapboard mix to add interest and appeal to the home's traditional exterior.
Immagine della villa grande bianca contemporanea a un piano con rivestimenti misti, tetto a capanna, copertura a scandole, tetto marrone e pannelli sovrapposti
Immagine della villa grande bianca contemporanea a un piano con rivestimenti misti, tetto a capanna, copertura a scandole, tetto marrone e pannelli sovrapposti
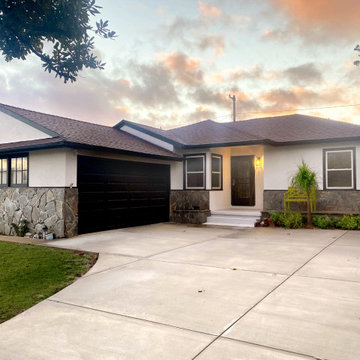
Exterior Front Update
Immagine della villa piccola bianca rustica a un piano con rivestimento in stucco, copertura a scandole e tetto marrone
Immagine della villa piccola bianca rustica a un piano con rivestimento in stucco, copertura a scandole e tetto marrone
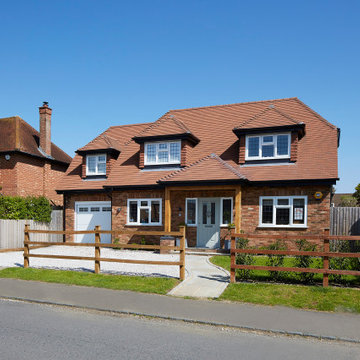
Immagine della villa arancione classica a due piani di medie dimensioni con rivestimento in mattoni, tetto a padiglione, copertura in tegole e tetto marrone
Facciate di case con tetto marrone e tetto rosso
7