Facciate di case con tetto bianco
Filtra anche per:
Budget
Ordina per:Popolari oggi
81 - 100 di 443 foto
1 di 3
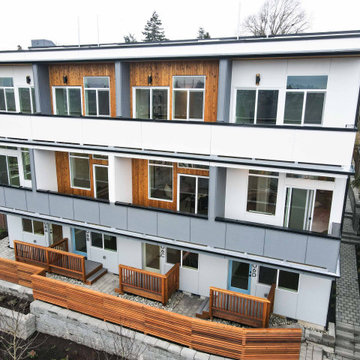
This project has Cedar channel siding with Hardie reveal siding panels.
Immagine della facciata di un appartamento grande multicolore contemporaneo a due piani con rivestimento in legno, tetto piano, copertura verde e tetto bianco
Immagine della facciata di un appartamento grande multicolore contemporaneo a due piani con rivestimento in legno, tetto piano, copertura verde e tetto bianco
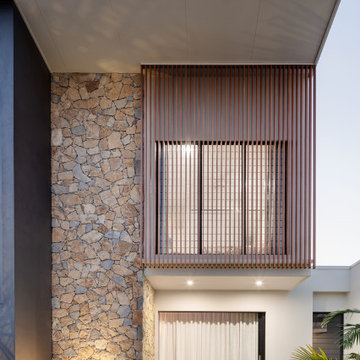
Modern three level home with large timber look window screes an random stone cladding.
Ispirazione per la villa grande bianca moderna a tre piani con rivestimento in pietra, tetto piano, copertura in metallo o lamiera e tetto bianco
Ispirazione per la villa grande bianca moderna a tre piani con rivestimento in pietra, tetto piano, copertura in metallo o lamiera e tetto bianco
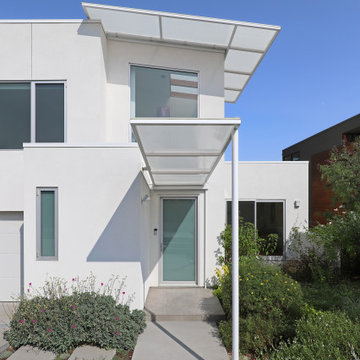
Modern Minimalist Entry with translucent Canopy
Foto della facciata di una casa bianca moderna a due piani di medie dimensioni con copertura mista e tetto bianco
Foto della facciata di una casa bianca moderna a due piani di medie dimensioni con copertura mista e tetto bianco
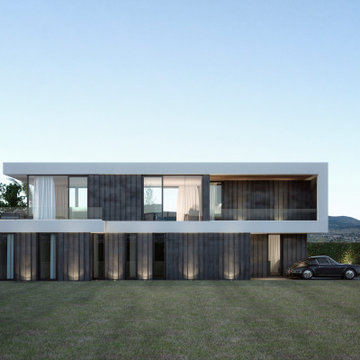
Foto della villa grande bianca contemporanea a due piani con rivestimenti misti, tetto piano, copertura mista, tetto bianco e pannelli e listelle di legno
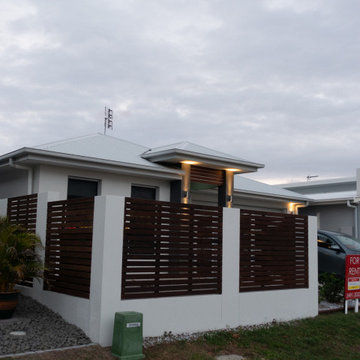
The management and Construction of this new build home in 2016.
This Timber framed, brick veneered with render rock cote finish home was built and completed in 2016.
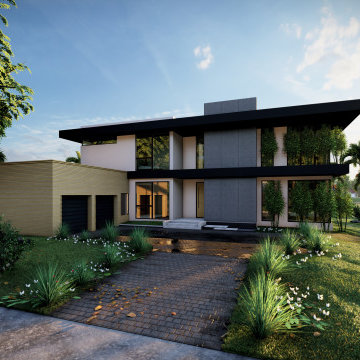
Idee per la villa grande bianca moderna a due piani in pietra e intonaco con tetto piano e tetto bianco
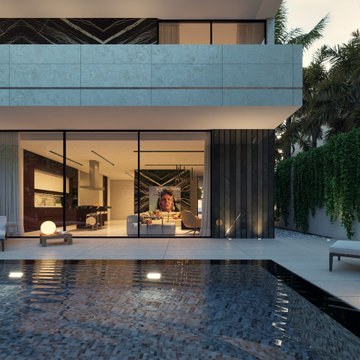
Modern twin villa design in Saudi Arabia with backyard swimming pool and decorative waterfall fountain. Luxury and rich look with marble and travertine stone finishes. Decorative pool at the fancy entrance group. Detailed design by xzoomproject.
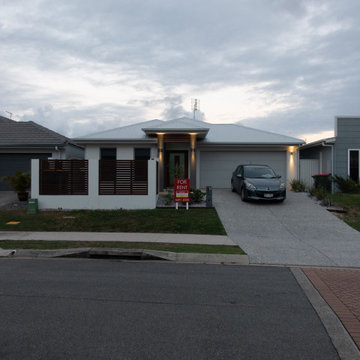
The management and Construction of this new build home in 2016.
This Timber framed, brick veneered with render rock cote finish home was built and completed in 2016.
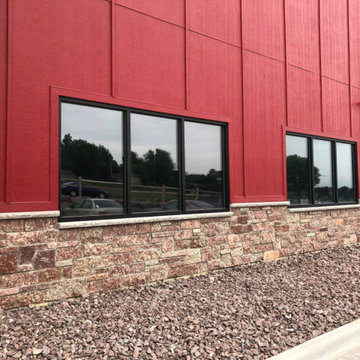
This beautiful red exterior showcases the Quarry Mill's Cherrywood natural thin stone veneer as wainscoting. Cherrywood is a dimensional cut or sawed height natural stone veneer. This natural thin veneer is known for its unique and vibrant colors. From a distance, the finished wall will have a deep red or lavender tone, but upon closer inspection, the whites and greens shine through. This type of color variation can only be achieved with natural stone; it comes from the mineral concentration within the ground where Cherrywood is quarried. Cherrywood has a tumbled finish giving it an old and weathered feel that is soft to the touch.
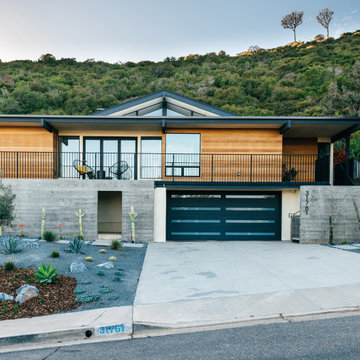
an exterior palette of cedar, board-formed concrete, and minimalist landscaping accentuates the modernist architectural massing while engaging the streetscape
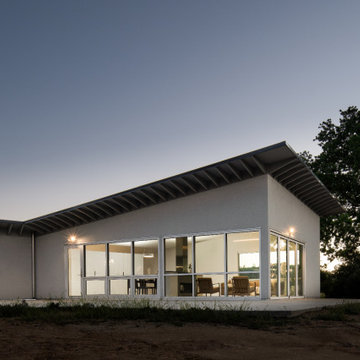
New modern single family home in the Sierras.
Foto della villa grigia moderna a un piano di medie dimensioni con rivestimento in stucco, copertura in metallo o lamiera e tetto bianco
Foto della villa grigia moderna a un piano di medie dimensioni con rivestimento in stucco, copertura in metallo o lamiera e tetto bianco
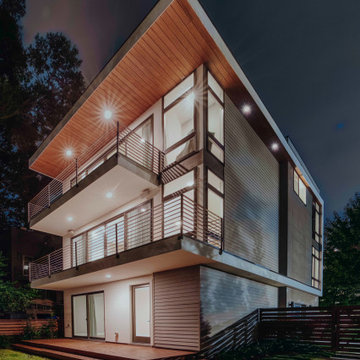
Foto della villa grigia moderna a tre piani di medie dimensioni con rivestimento con lastre in cemento, tetto piano, tetto bianco e pannelli sovrapposti
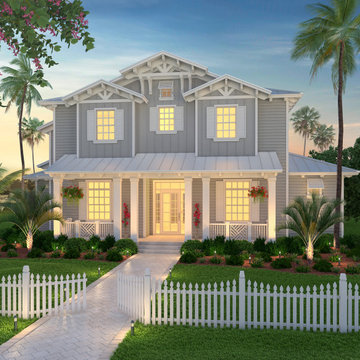
Esempio della villa grande grigia stile marinaro a due piani con copertura in metallo o lamiera e tetto bianco
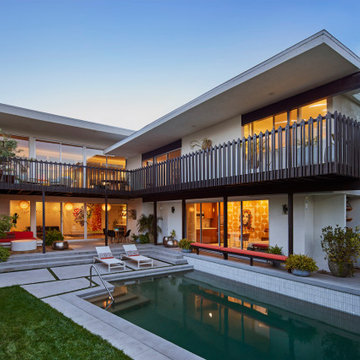
Simple white stucco, dark chocolate painted wood structure and balconies with clear anodized aluminum framed expanses of glass open the home to the exterior with asian screen inspired designs for the wood guardrails provide a lace like layering.
Kid's playroom with climbing wall at left and pool house at right on ground floor.
Inside pool house:
“Bauhaus Pattern Yellow wallpaper” by Happywall
AND painting "Prince In Color", 2020 by Virginie Schroeder
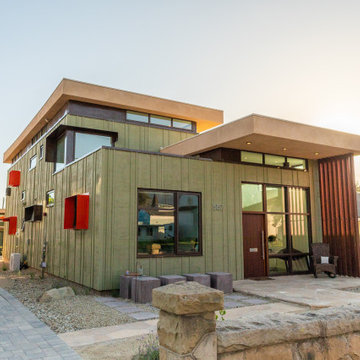
Foto della villa verde contemporanea a due piani di medie dimensioni con rivestimento in legno, tetto a farfalla, copertura mista, tetto bianco e pannelli e listelle di legno
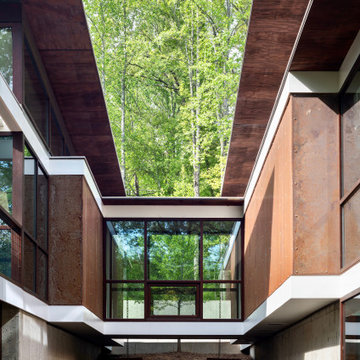
Holly Hill, a retirement home, whose owner's hobbies are gardening and restoration of classic cars, is nestled into the site contours to maximize views of the lake and minimize impact on the site.
Holly Hill is comprised of three wings joined by bridges: A wing facing a master garden to the east, another wing with workshop and a central activity, living, dining wing. Similar to a radiator the design increases the amount of exterior wall maximizing opportunities for natural ventilation during temperate months.
Other passive solar design features will include extensive eaves, sheltering porches and high-albedo roofs, as strategies for considerably reducing solar heat gain.
Daylighting with clerestories and solar tubes reduce daytime lighting requirements. Ground source geothermal heat pumps and superior to code insulation ensure minimal space conditioning costs. Corten steel siding and concrete foundation walls satisfy client requirements for low maintenance and durability. All light fixtures are LEDs.
Open and screened porches are strategically located to allow pleasant outdoor use at any time of day, particular season or, if necessary, insect challenge. Dramatic cantilevers allow the porches to project into the site’s beautiful mixed hardwood tree canopy without damaging root systems.
Guest arrive by vehicle with glimpses of the house and grounds through penetrations in the concrete wall enclosing the garden. One parked they are led through a garden composed of pavers, a fountain, benches, sculpture and plants. Views of the lake can be seen through and below the bridges.
Primary client goals were a sustainable low-maintenance house, primarily single floor living, orientation to views, natural light to interiors, maximization of individual privacy, creation of a formal outdoor space for gardening, incorporation of a full workshop for cars, generous indoor and outdoor social space for guests and parties.
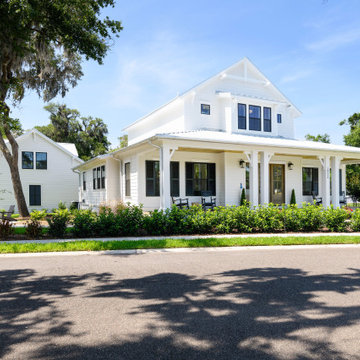
Low Country Style home with sprawling porches. The home consists of the main house with a detached car garage with living space above with bedroom, bathroom, and living area. The high level of finish will make North Florida's discerning buyer feel right at home.
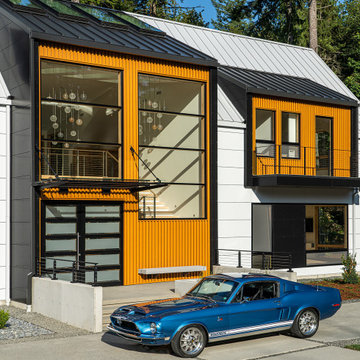
Highland House exterior
Ispirazione per la villa bianca classica a due piani di medie dimensioni con rivestimento in metallo, tetto a capanna, copertura in metallo o lamiera, tetto bianco e pannelli e listelle di legno
Ispirazione per la villa bianca classica a due piani di medie dimensioni con rivestimento in metallo, tetto a capanna, copertura in metallo o lamiera, tetto bianco e pannelli e listelle di legno
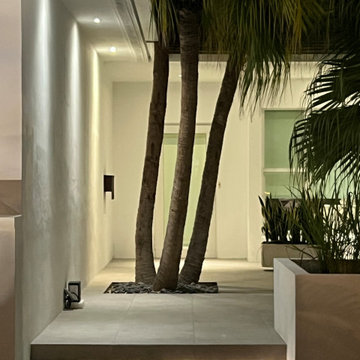
Alton Rd transformation. Designer Concrete Slabs driveway, Privacy Planter, new Stucco on outdated decorative walls, Pebble gap filler accent and Italian Porcelain courtyard. Hardscape Lighting throughout. Designed by Shosh vant Verlaat and installed by Driveways by Design.
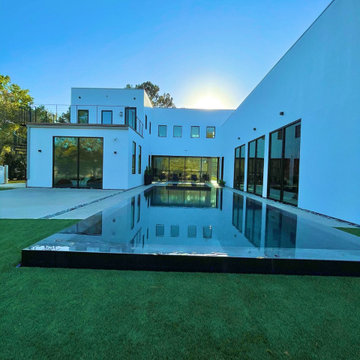
Idee per la villa grande bianca moderna a due piani con rivestimento in stucco, tetto piano e tetto bianco
Facciate di case con tetto bianco
5