Facciate di case con tetto bianco
Filtra anche per:
Budget
Ordina per:Popolari oggi
41 - 60 di 443 foto
1 di 3
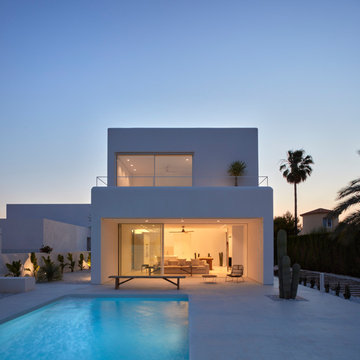
This luxurious white modern house in Malibu is a true gem. The white concrete exterior, glass windows, and matching blue pool create a warm and inviting atmosphere, while the Greek modern style adds a touch of elegance.
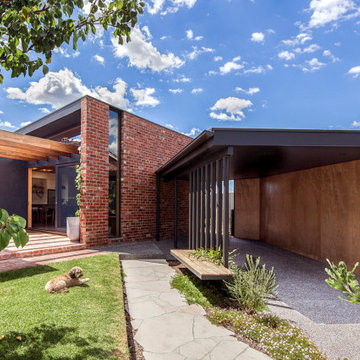
Recycled brick new addition
Esempio della villa rossa contemporanea a un piano di medie dimensioni con rivestimento in mattoni, tetto piano, copertura in metallo o lamiera e tetto bianco
Esempio della villa rossa contemporanea a un piano di medie dimensioni con rivestimento in mattoni, tetto piano, copertura in metallo o lamiera e tetto bianco
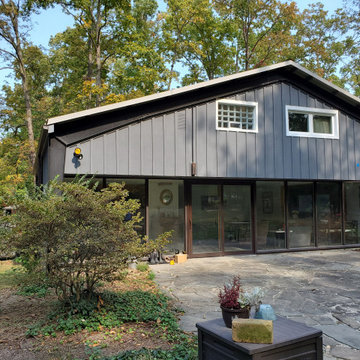
Took a worn out look on a home that needed a face lift standing between new homes. Kept the look and brought it into the 21st century, yet you can reminisce and feel like your back in the 50:s with todays conveniences.

Highland House exterior
Immagine della villa bianca industriale a due piani di medie dimensioni con rivestimento in metallo, tetto a capanna, copertura in metallo o lamiera, tetto bianco e pannelli e listelle di legno
Immagine della villa bianca industriale a due piani di medie dimensioni con rivestimento in metallo, tetto a capanna, copertura in metallo o lamiera, tetto bianco e pannelli e listelle di legno
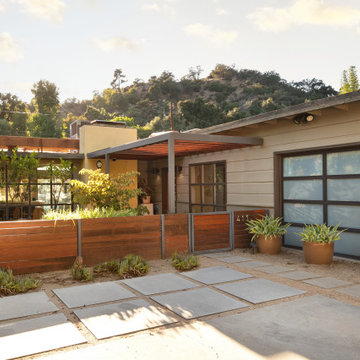
A Modern home that wished for more warmth...
An addition and reconstruction of approx. 750sq. area.
That included new kitchen, office, family room and back patio cover area.
The floors are polished concrete in a dark brown finish to inject additional warmth vs. the standard concrete gray most of us familiar with.
A huge 16' multi sliding door by La Cantina was installed, this door is aluminum clad (wood finish on the interior of the door).
The vaulted ceiling allowed us to incorporate an additional 3 picture windows above the sliding door for more afternoon light to penetrate the space.
Notice the hidden door to the office on the left, the SASS hardware (hidden interior hinges) and the lack of molding around the door makes it almost invisible.
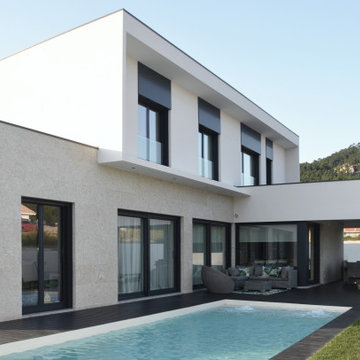
En contraste con la fachada a la calle, la fachada posterior de la vivienda se abre a la parcela para favorecer la iluminación y soleamiento del interior, así como la conexión visual permanente dentro/fuera.
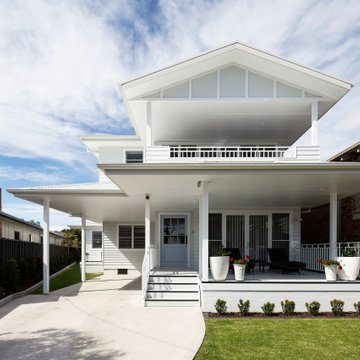
Ispirazione per la villa grande bianca stile marinaro a due piani con rivestimento con lastre in cemento, tetto a capanna, copertura in metallo o lamiera, tetto bianco e pannelli e listelle di legno
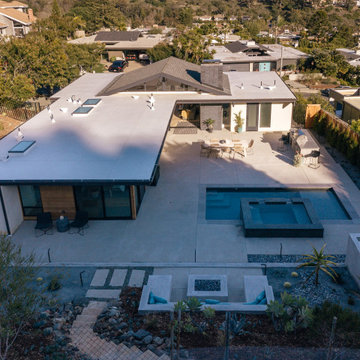
aerial perspective of rear yard and new outdoor dining, kitchen, and pool area
Ispirazione per la villa multicolore moderna a un piano di medie dimensioni con rivestimento in legno, tetto piano, copertura mista e tetto bianco
Ispirazione per la villa multicolore moderna a un piano di medie dimensioni con rivestimento in legno, tetto piano, copertura mista e tetto bianco
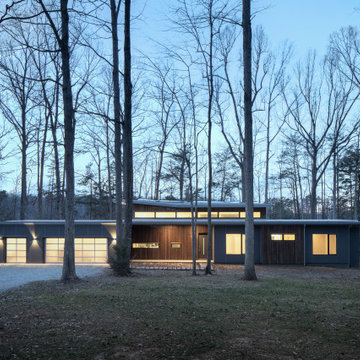
The exterior of the Wolf-Huang residence is horizontal and linear so that most of the rooms can have a view of the water. The low slung lines of the house echo the horizontality of the lake.
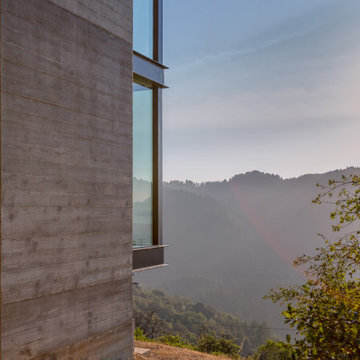
An exterior view of the house and it's natural landscape.
Esempio della villa grigia moderna a due piani di medie dimensioni con rivestimento in cemento, tetto piano, tetto bianco e terreno in pendenza
Esempio della villa grigia moderna a due piani di medie dimensioni con rivestimento in cemento, tetto piano, tetto bianco e terreno in pendenza

Rear elevation with patio, pool, and deck. The modern design terminates this narrow lot into a full width primary suite balcony and transitional living room to the pool patio.
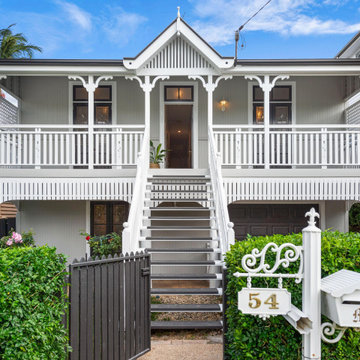
Esempio della villa grigia stile marinaro a due piani di medie dimensioni con rivestimento in legno, tetto a padiglione, copertura in metallo o lamiera e tetto bianco
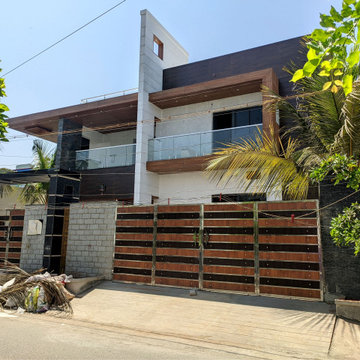
Idee per la facciata di una casa bifamiliare grande bianca contemporanea a due piani con tetto piano, copertura in tegole e tetto bianco
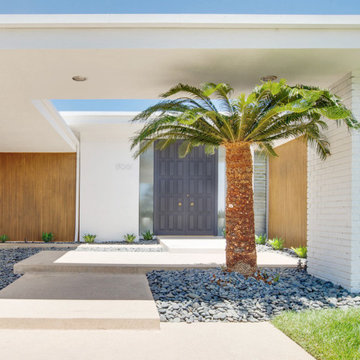
Mid-century modern exterior with covered walkway and black front door.
Immagine della villa bianca moderna a un piano di medie dimensioni con rivestimento in mattone verniciato, tetto piano e tetto bianco
Immagine della villa bianca moderna a un piano di medie dimensioni con rivestimento in mattone verniciato, tetto piano e tetto bianco
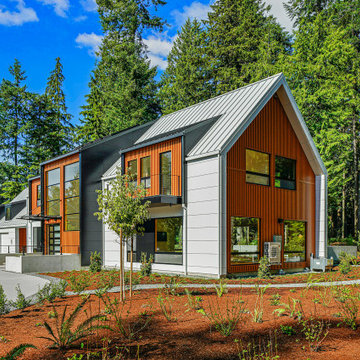
Highland House exterior
Immagine della villa bianca classica a due piani di medie dimensioni con rivestimento in metallo, tetto a capanna, copertura in metallo o lamiera, tetto bianco e pannelli e listelle di legno
Immagine della villa bianca classica a due piani di medie dimensioni con rivestimento in metallo, tetto a capanna, copertura in metallo o lamiera, tetto bianco e pannelli e listelle di legno
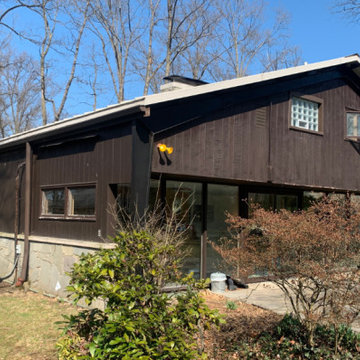
Took a worn out look on a home that needed a face lift standing between new homes. Kept the look and brought it into the 21st century, yet you can reminisce and feel like your back in the 50:s with todays conveniences.
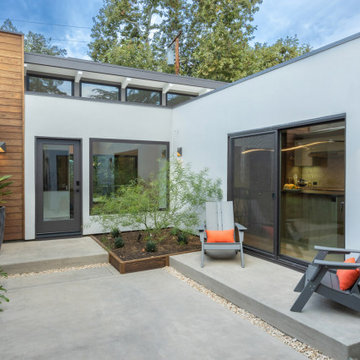
Idee per la facciata di una casa bianca moderna a un piano di medie dimensioni con rivestimento in stucco e tetto bianco
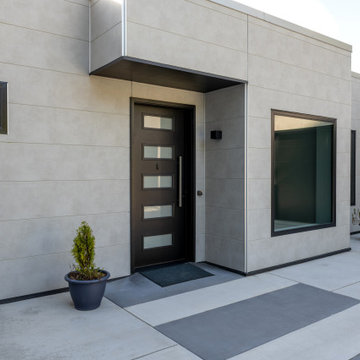
Entry Courtyard.
Esempio della villa bianca moderna a due piani di medie dimensioni con rivestimento con lastre in cemento, tetto piano e tetto bianco
Esempio della villa bianca moderna a due piani di medie dimensioni con rivestimento con lastre in cemento, tetto piano e tetto bianco

After completion of expansion and exterior improvements. The owners wanted to build the deck as a DIY project.
Esempio della villa grigia country a un piano di medie dimensioni con rivestimento in metallo, tetto a capanna, copertura in metallo o lamiera e tetto bianco
Esempio della villa grigia country a un piano di medie dimensioni con rivestimento in metallo, tetto a capanna, copertura in metallo o lamiera e tetto bianco
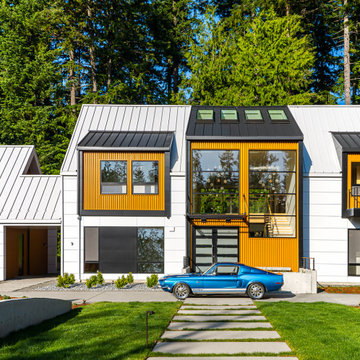
Highland House exterior
Immagine della villa bianca a due piani di medie dimensioni con rivestimento in metallo, tetto a capanna, copertura in metallo o lamiera, tetto bianco e pannelli e listelle di legno
Immagine della villa bianca a due piani di medie dimensioni con rivestimento in metallo, tetto a capanna, copertura in metallo o lamiera, tetto bianco e pannelli e listelle di legno
Facciate di case con tetto bianco
3