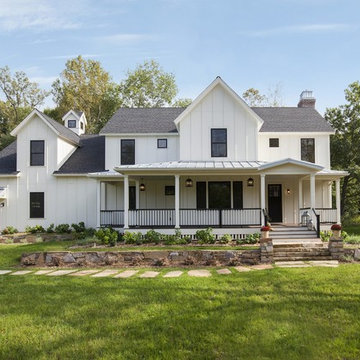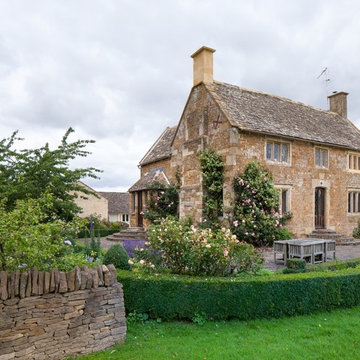Facciate di case con tetto a capanna
Filtra anche per:
Budget
Ordina per:Popolari oggi
1 - 20 di 105 foto

Graced with an abundance of windows, Alexandria’s modern meets traditional exterior boasts stylish stone accents, interesting rooflines and a pillared and welcoming porch. You’ll never lack for style or sunshine in this inspired transitional design perfect for a growing family. The timeless design merges a variety of classic architectural influences and fits perfectly into any neighborhood. A farmhouse feel can be seen in the exterior’s peaked roof, while the shingled accents reference the ever-popular Craftsman style. Inside, an abundance of windows flood the open-plan interior with light. Beyond the custom front door with its eye-catching sidelights is 2,350 square feet of living space on the first level, with a central foyer leading to a large kitchen and walk-in pantry, adjacent 14 by 16-foot hearth room and spacious living room with a natural fireplace. Also featured is a dining area and convenient home management center perfect for keeping your family life organized on the floor plan’s right side and a private study on the left, which lead to two patios, one covered and one open-air. Private spaces are concentrated on the 1,800-square-foot second level, where a large master suite invites relaxation and rest and includes built-ins, a master bath with double vanity and two walk-in closets. Also upstairs is a loft, laundry and two additional family bedrooms as well as 400 square foot of attic storage. The approximately 1,500-square-foot lower level features a 15 by 24-foot family room, a guest bedroom, billiards and refreshment area, and a 15 by 26-foot home theater perfect for movie nights.
Photographer: Ashley Avila Photography
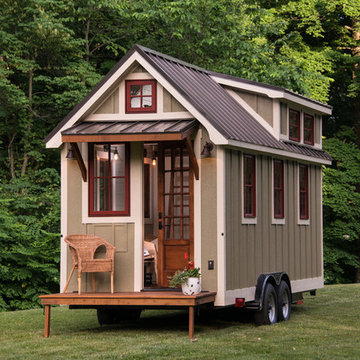
Naturally Vics
Immagine della micro casa piccola beige country a un piano con tetto a capanna
Immagine della micro casa piccola beige country a un piano con tetto a capanna

Elliott Johnson Photographer
Esempio della facciata di una casa grigia country a due piani con tetto a capanna e copertura in metallo o lamiera
Esempio della facciata di una casa grigia country a due piani con tetto a capanna e copertura in metallo o lamiera
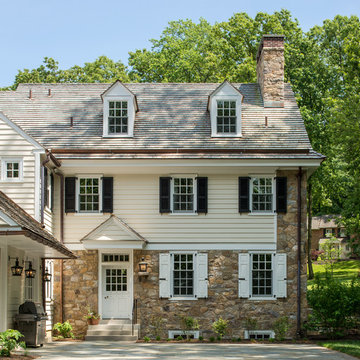
Angle Eye Photography
Ispirazione per la villa grande beige classica a tre piani con tetto a capanna, rivestimenti misti e copertura a scandole
Ispirazione per la villa grande beige classica a tre piani con tetto a capanna, rivestimenti misti e copertura a scandole
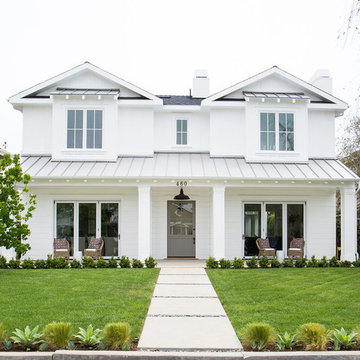
Interior Design by Blackband Design 949.872.2234 www.blackbanddesign.com
Home Build & Design by: Graystone Custom Builders, Inc. Newport Beach, CA (949) 466-0900
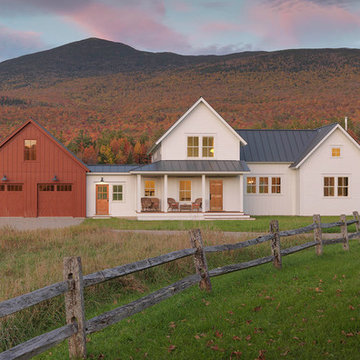
Susan Teare Photography
Foto della facciata di una casa bianca country a due piani con rivestimento con lastre in cemento e tetto a capanna
Foto della facciata di una casa bianca country a due piani con rivestimento con lastre in cemento e tetto a capanna
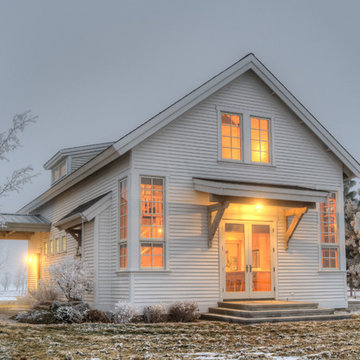
Photography by Lucas Henning.
Idee per la villa piccola bianca country a due piani con tetto a capanna e copertura a scandole
Idee per la villa piccola bianca country a due piani con tetto a capanna e copertura a scandole

Ispirazione per la facciata di una casa gialla country a due piani di medie dimensioni con tetto a capanna
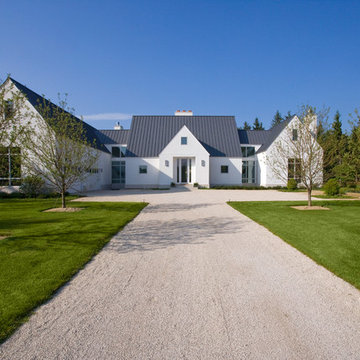
http://www.pickellbuilders.com. Photography by Linda Oyama Bryan.
Front Elevation of Contemporary European Farmhouse in White Stucco with Grey Standing Seam Metal Roof. Crushed gravel driveway.
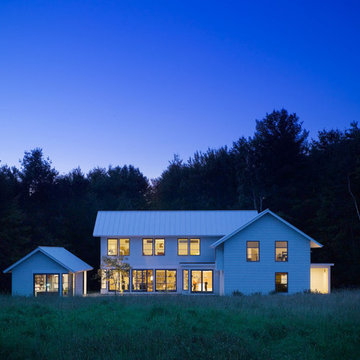
To view other projects by TruexCullins Architecture + Interior design visit www.truexcullins.com
Photos taken by Jim Westphalen
Foto della facciata di una casa bianca country a due piani con rivestimento in legno e tetto a capanna
Foto della facciata di una casa bianca country a due piani con rivestimento in legno e tetto a capanna

William David Homes
Idee per la villa grande beige country a due piani con tetto a capanna, copertura in metallo o lamiera e rivestimento con lastre in cemento
Idee per la villa grande beige country a due piani con tetto a capanna, copertura in metallo o lamiera e rivestimento con lastre in cemento
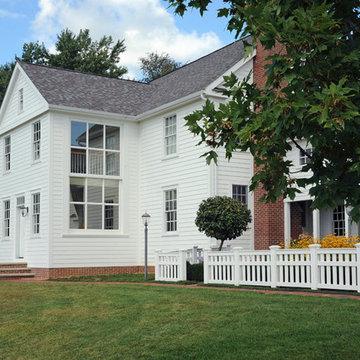
Esempio della facciata di una casa bianca country a tre piani di medie dimensioni con rivestimento in legno e tetto a capanna
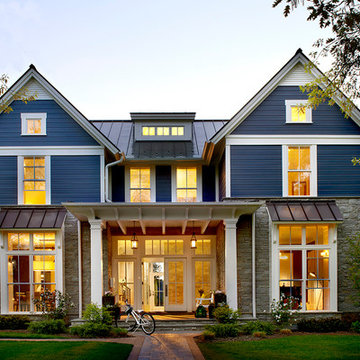
Elmhurst, IL Residence by
Charles Vincent George Architects
Photographs by
Tony Soluri
Foto della facciata di una casa country a due piani con rivestimento in pietra e tetto a capanna
Foto della facciata di una casa country a due piani con rivestimento in pietra e tetto a capanna
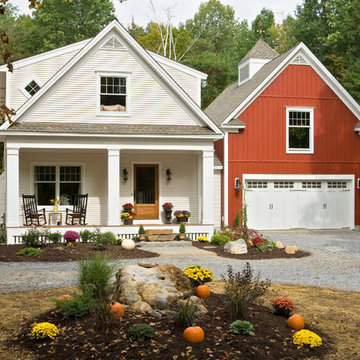
This Country Farmhouse with attached Barn/Art Studio is set quietly in the woods, embracing the privacy of its location and the efficiency of its design. A combination of Artistic Minds came together to create this fabulous Artist’s retreat with designated Studio Space, a unique Built-In Master Bed, and many other Signature Witt Features. The Outdoor Covered Patio is a perfect get-away and compliment to the uncontained joy the Tuscan-inspired Kitchen provides. Photos by Randall Perry Photography.
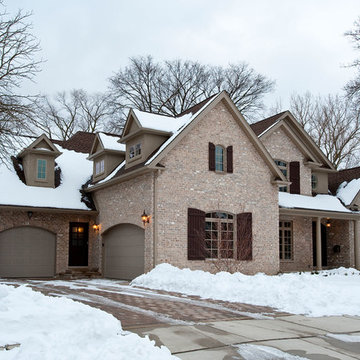
Modern farmhouse custom home
Ispirazione per la villa multicolore classica a due piani con rivestimento in mattoni, tetto a capanna e copertura a scandole
Ispirazione per la villa multicolore classica a due piani con rivestimento in mattoni, tetto a capanna e copertura a scandole
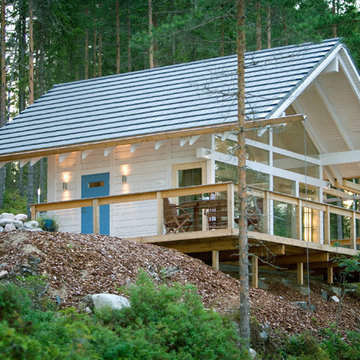
Immagine della facciata di una casa piccola bianca contemporanea a un piano con rivestimento in legno e tetto a capanna
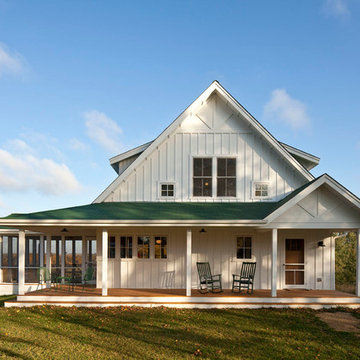
Troy Thies Photography
Ispirazione per la facciata di una casa bianca country a due piani con rivestimento in legno e tetto a capanna
Ispirazione per la facciata di una casa bianca country a due piani con rivestimento in legno e tetto a capanna
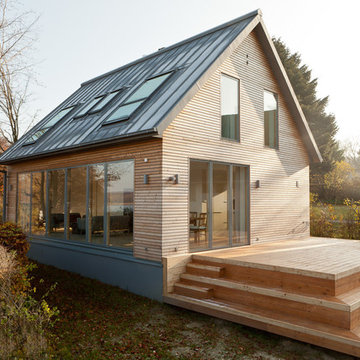
Thomas Ebert
Esempio della facciata di una casa piccola marrone contemporanea a due piani con rivestimento in legno e tetto a capanna
Esempio della facciata di una casa piccola marrone contemporanea a due piani con rivestimento in legno e tetto a capanna
Facciate di case con tetto a capanna
1
