Facciate di case con tetto a capanna
Filtra anche per:
Budget
Ordina per:Popolari oggi
41 - 60 di 105 foto
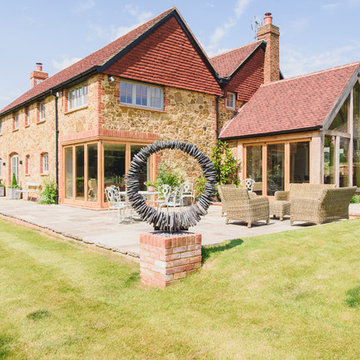
Runner up for ‘Best New Luxury Property or Conversion’ at the 2018 Surrey Property Awards, King George’s Cottage is a stunning house within the Surrey Hills Area of Outstanding Natural Beauty.
Originally a converted collection of four 18th Century farm-workers cottages on Leith Hill, this property underwent significant expansion and modernisation to form a beautiful family home.
King George’s Cottage was built using local Leith Hill stone with traditional brick detailing in sympathy with its location and history.
A beautiful Oak framed orangery was added incorporating an ‘Encapsulated Glazing System’ which maximises the stunning views of the surrounding countryside.
Photo credit: Sally Hornung

Photography by Sean Gallagher
Foto della facciata di una casa grande bianca country a due piani con rivestimento in legno e tetto a capanna
Foto della facciata di una casa grande bianca country a due piani con rivestimento in legno e tetto a capanna
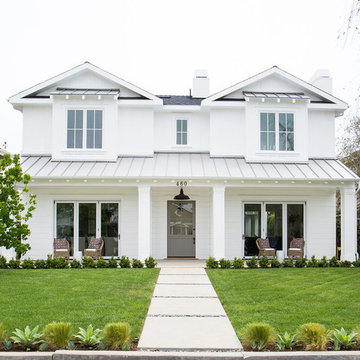
Interior Design by Blackband Design 949.872.2234 www.blackbanddesign.com
Home Build & Design by: Graystone Custom Builders, Inc. Newport Beach, CA (949) 466-0900
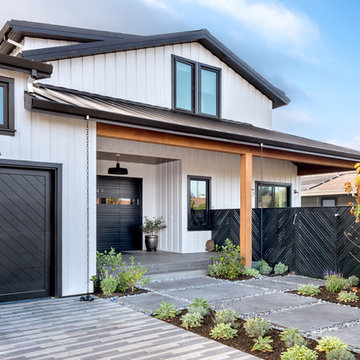
Idee per la facciata di una casa grande bianca country a due piani con rivestimento con lastre in cemento e tetto a capanna
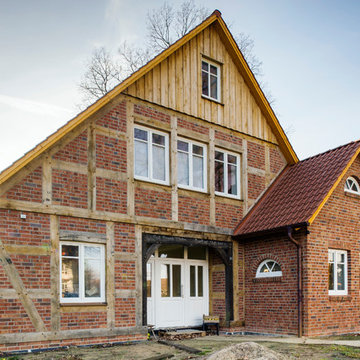
Idee per la facciata di una casa grande rossa country a tre piani con tetto a capanna
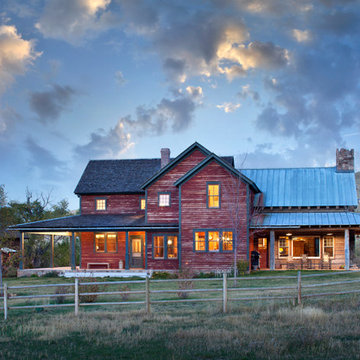
Gibeon Photography
Immagine della villa grande rossa country a due piani con rivestimento in legno, tetto a capanna e copertura mista
Immagine della villa grande rossa country a due piani con rivestimento in legno, tetto a capanna e copertura mista
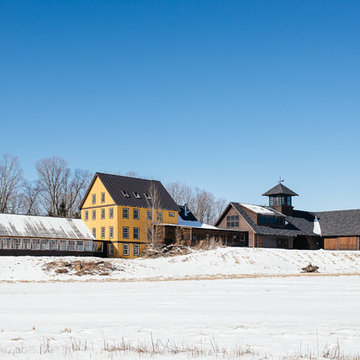
Modern Farmhouse with attached green house and barn.
Immagine della facciata di una casa ampia gialla country a due piani con rivestimenti misti e tetto a capanna
Immagine della facciata di una casa ampia gialla country a due piani con rivestimenti misti e tetto a capanna
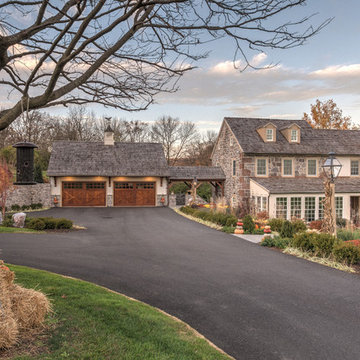
Larry Weaver
Foto della facciata di una casa beige country a due piani con rivestimenti misti e tetto a capanna
Foto della facciata di una casa beige country a due piani con rivestimenti misti e tetto a capanna
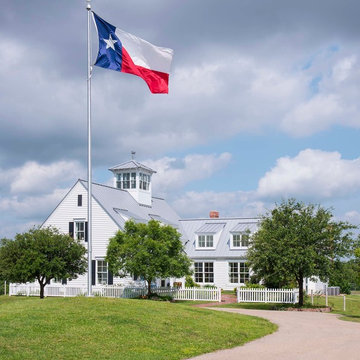
Danny Piassick
Ispirazione per la facciata di una casa bianca country a due piani con tetto a capanna
Ispirazione per la facciata di una casa bianca country a due piani con tetto a capanna
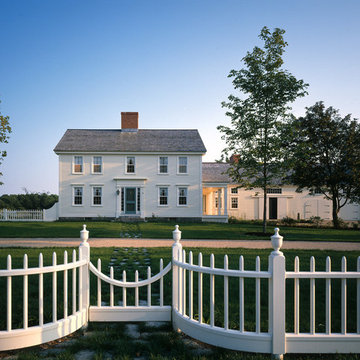
TMS Architects
Esempio della villa bianca country a due piani di medie dimensioni con rivestimento in legno, tetto a capanna e copertura a scandole
Esempio della villa bianca country a due piani di medie dimensioni con rivestimento in legno, tetto a capanna e copertura a scandole
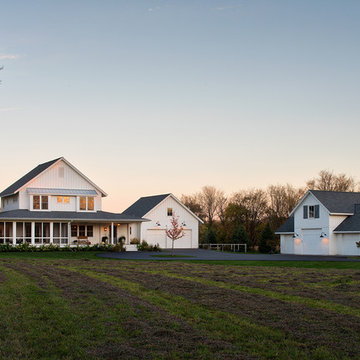
Scott Amundson Photography
Immagine della villa bianca country a due piani con tetto a capanna e copertura a scandole
Immagine della villa bianca country a due piani con tetto a capanna e copertura a scandole
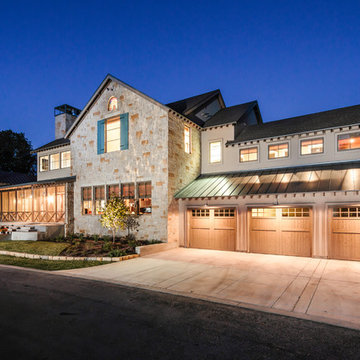
Ispirazione per la facciata di una casa beige country a due piani con rivestimenti misti e tetto a capanna
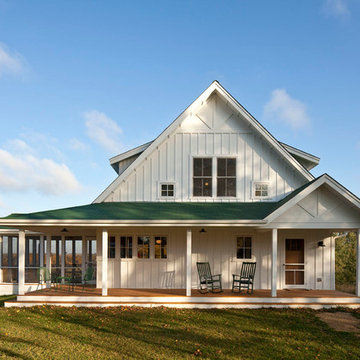
Troy Thies Photography
Ispirazione per la facciata di una casa bianca country a due piani con rivestimento in legno e tetto a capanna
Ispirazione per la facciata di una casa bianca country a due piani con rivestimento in legno e tetto a capanna
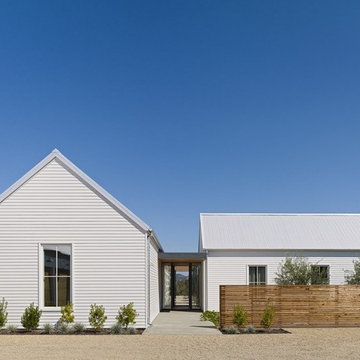
Architect Nick Noyes
Builder: Eddinger Enterprises
Structural Engineer: Duncan Engineering
Interior Designer: C.Miniello Interiors
Materials Supplied by Hudson Street Design/Healdsburg Lumber
Photos by: Bruce Damonte
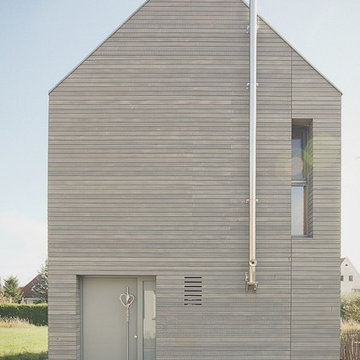
Fotograf: Maik Mersmann
Immagine della facciata di una casa grigia contemporanea a due piani con rivestimento in legno e tetto a capanna
Immagine della facciata di una casa grigia contemporanea a due piani con rivestimento in legno e tetto a capanna
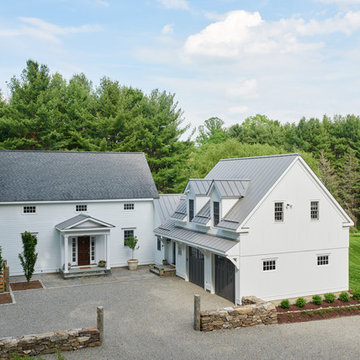
John Gruen
Esempio della villa bianca country a due piani con tetto a capanna e copertura mista
Esempio della villa bianca country a due piani con tetto a capanna e copertura mista
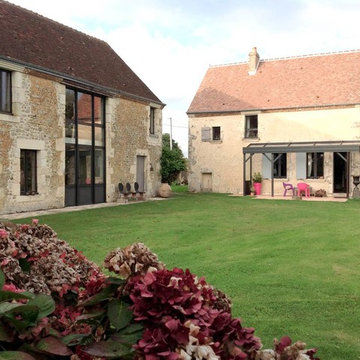
Réhabilitation d'une longère et création d'une véranda. La réfection de la toiture de la longère a été entièrement faite. L'isolation est en chaux et chanvre et les menuiseries sont en aluminium.
L'ouverture principale a été agrandie afin de profiter de la vue sur la campagne percheronne.
Les parties anciennes ont été réhabilitées selon des techniques traditionnelles locales.
Crédit photo: Studio LVA
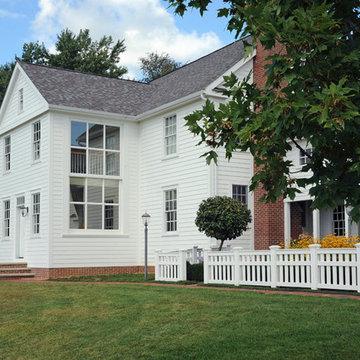
Esempio della facciata di una casa bianca country a tre piani di medie dimensioni con rivestimento in legno e tetto a capanna
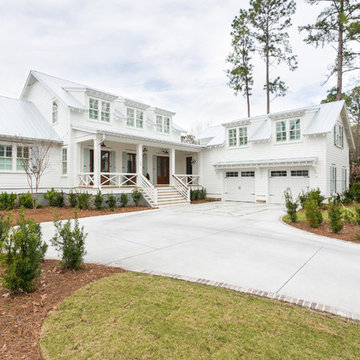
Esempio della villa bianca country a due piani con tetto a capanna, copertura in metallo o lamiera e rivestimento in legno
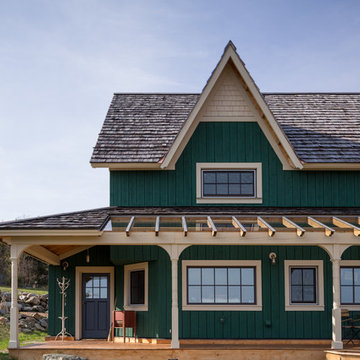
Esempio della facciata di una casa grande verde country a due piani con rivestimento in legno e tetto a capanna
Facciate di case con tetto a capanna
3