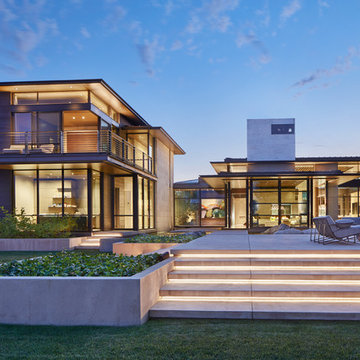Facciate di case con rivestimento in vinile e rivestimento in vetro
Filtra anche per:
Budget
Ordina per:Popolari oggi
161 - 180 di 24.392 foto
1 di 3
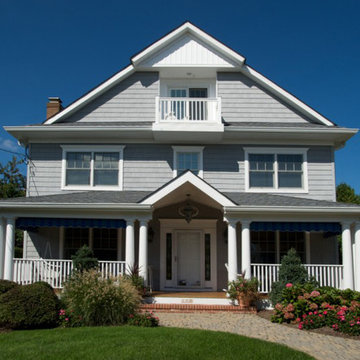
Our clients tasked our firm with developing a plan and renovating their dated center-hall colonial. The roof and tiny attic was removed and a full third floor Master Suite was created.
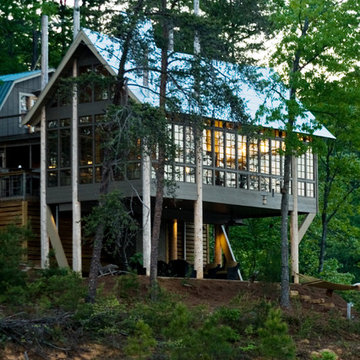
Built on telephone poles and once nicknamed "7 sticks house," a client with an existing house at Smith Lake (outside Birmingham) wanted to add on to maximize the view and their site. The site was comprised of a gaggle of scrappy pines and I wanted to honor their displacement with seven telephone poles. Using only one solid wall for the kitchen, all other sides are glass for a tree-house effect. The design won an AIA Award in 2007.
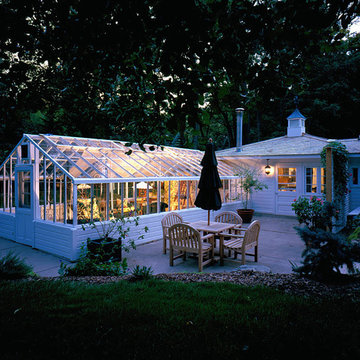
CB Wilson Interior Design
Bruce Thompson Photography
Immagine della villa grande bianca classica a un piano con rivestimento in vetro, tetto a capanna e copertura mista
Immagine della villa grande bianca classica a un piano con rivestimento in vetro, tetto a capanna e copertura mista

Andrea Brizzi
Esempio della villa grande beige tropicale a un piano con rivestimento in vetro, tetto a padiglione e copertura in metallo o lamiera
Esempio della villa grande beige tropicale a un piano con rivestimento in vetro, tetto a padiglione e copertura in metallo o lamiera
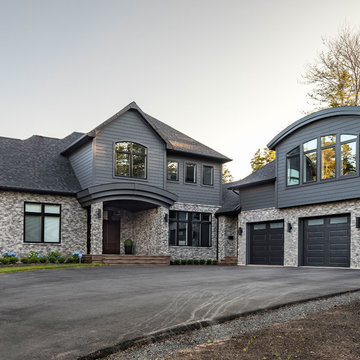
Celect 7" clapboard siding in Wrought Iron.
Immagine della villa grigia contemporanea con rivestimento in vinile
Immagine della villa grigia contemporanea con rivestimento in vinile
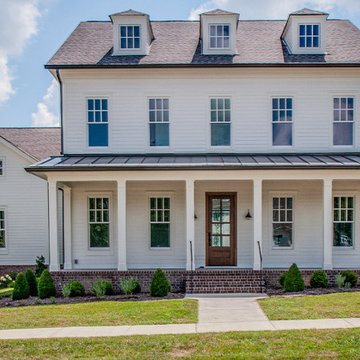
Foto della facciata di una casa grande bianca classica a due piani con rivestimento in vinile e tetto a capanna
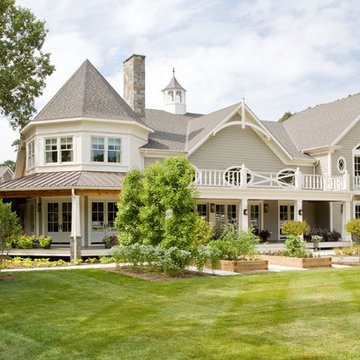
This is the side that faces the pasture. The tower acts as a pivot point for the two facades that are at 90 degree angles to one another. It led to the unique character of the plan and elevations.
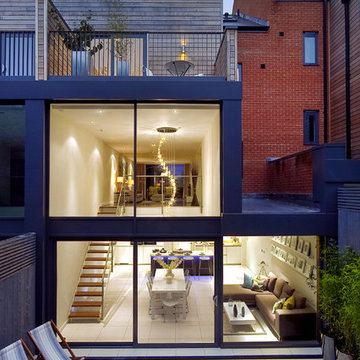
Rear external of contemporary townhouse in London. The space features a double height void including a statement contemporary chandelier over the kitchen. The Living Room above is linked to the Kitchen by a feature glass, powered coated steel and walnut open tread staircase. Dramatic two story floor to ceiling glazing on the back of the house gives views to the garden from both the kitchen and living room.

This coastal farmhouse design is destined to be an instant classic. This classic and cozy design has all of the right exterior details, including gray shingle siding, crisp white windows and trim, metal roofing stone accents and a custom cupola atop the three car garage. It also features a modern and up to date interior as well, with everything you'd expect in a true coastal farmhouse. With a beautiful nearly flat back yard, looking out to a golf course this property also includes abundant outdoor living spaces, a beautiful barn and an oversized koi pond for the owners to enjoy.

Rancher exterior remodel - craftsman portico and pergola addition. Custom cedar woodwork with moravian star pendant and copper roof. Cedar Portico. Cedar Pavilion. Doylestown, PA remodelers
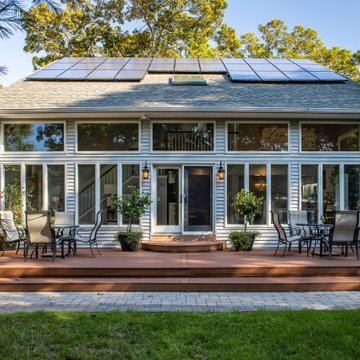
Idee per la villa ampia grigia contemporanea a due piani con rivestimento in vinile, tetto a capanna, copertura a scandole e tetto grigio
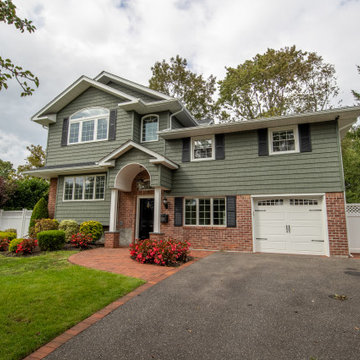
Front of dormer featuring CertainTeed Cedar Impressions Vinyl Siding & GAF Roofing. Custom Designed Portico. New Gutters & Leaders & Black Vinyl Shutters. Framing of 2nd story addition & portico feature flying gables with shed cornice returns for the extra architectural detail that sets it apart from your standard gable.
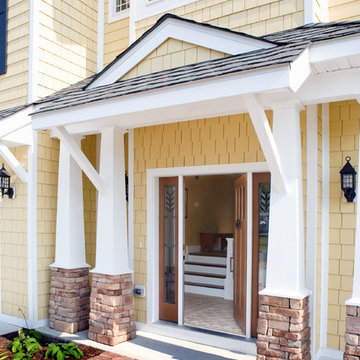
Immagine della villa grande gialla classica a tre piani con rivestimento in vinile, tetto a padiglione e copertura mista
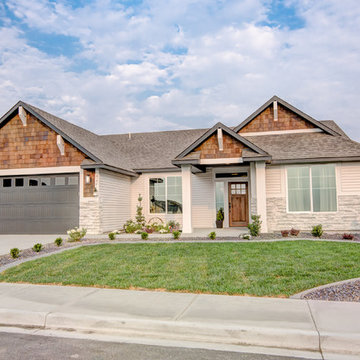
Beautiful home with cedar stained shakes, Glacier White stacked stone accents, covered front porch and a craftsman style stained wood front door.
Esempio della villa bianca rustica a un piano di medie dimensioni con rivestimento in vinile e copertura a scandole
Esempio della villa bianca rustica a un piano di medie dimensioni con rivestimento in vinile e copertura a scandole
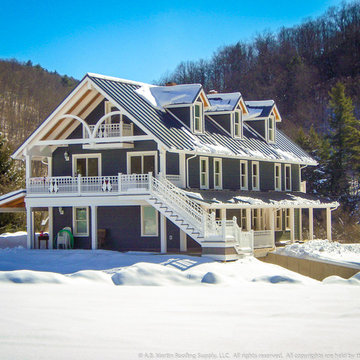
A beautiful Potter County cabin in the snowy valley. Featuring 3 attic dormers, arched beams, duck-themed balcony railing, and a metal roof from A.B. Martin Roofing Supply.
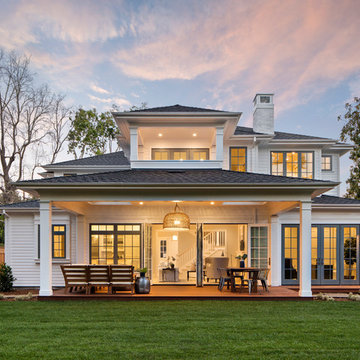
JPM Construction offers complete support for designing, building, and renovating homes in Atherton, Menlo Park, Portola Valley, and surrounding mid-peninsula areas. With a focus on high-quality craftsmanship and professionalism, our clients can expect premium end-to-end service.
The promise of JPM is unparalleled quality both on-site and off, where we value communication and attention to detail at every step. Onsite, we work closely with our own tradesmen, subcontractors, and other vendors to bring the highest standards to construction quality and job site safety. Off site, our management team is always ready to communicate with you about your project. The result is a beautiful, lasting home and seamless experience for you.
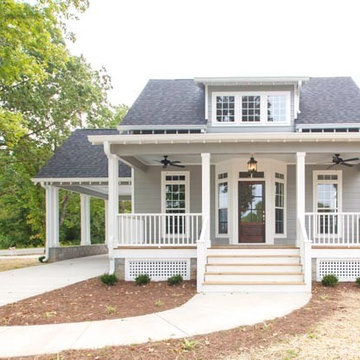
Esempio della villa grigia country a un piano di medie dimensioni con rivestimento in vinile, tetto a capanna e copertura a scandole
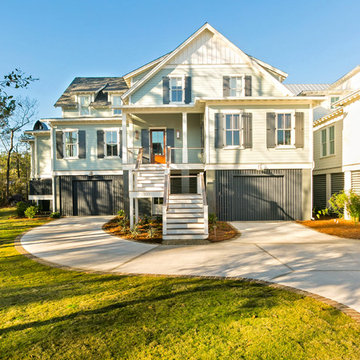
Photo Credit - Patrick Brickman
Ispirazione per la villa grande grigia stile marinaro a tre piani con rivestimento in vinile, tetto a capanna e copertura a scandole
Ispirazione per la villa grande grigia stile marinaro a tre piani con rivestimento in vinile, tetto a capanna e copertura a scandole
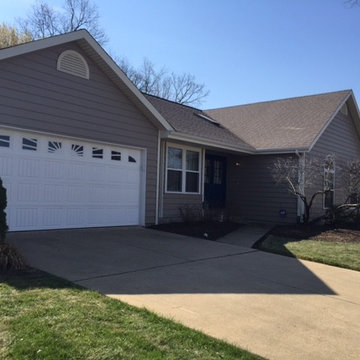
White Vinyl Replacement Windows and new Crane SolidCore Double 7" wide insulated vinyl siding. Crane Hidden Vented soffit system, and new 5" color matched gutter system
Facciate di case con rivestimento in vinile e rivestimento in vetro
9
