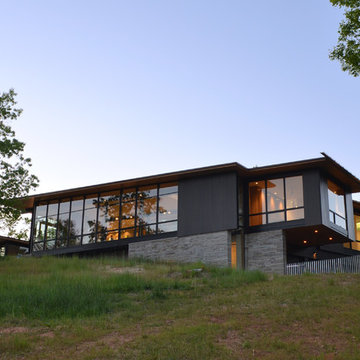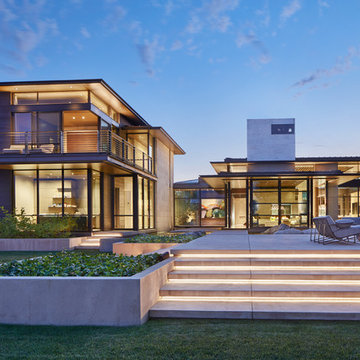Facciate di case con rivestimento in vetro
Filtra anche per:
Budget
Ordina per:Popolari oggi
21 - 40 di 1.916 foto
1 di 3
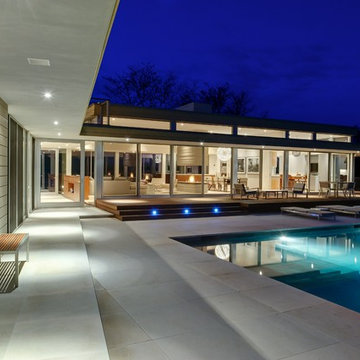
House By The Pond
The overall design of the house was a direct response to an array of environmental regulations, site constraints, solar orientation and specific programmatic requirements.
The strategy was to locate a two story volume that contained all of the bedrooms and baths, running north/south, along the western side of the site. An open, lofty, single story pavilion, separated by an interstitial space comprised of two large glass pivot doors, was located parallel to the street. This lower scale street front pavilion was conceived as a breezeway. It connects the light and activity of the yard and pool area to the south with the view and wildlife of the pond to the north.
The exterior materials consist of anodized aluminum doors, windows and trim, cedar and cement board siding. They were selected for their low maintenance, modest cost, long-term durability, and sustainable nature. These materials were carefully detailed and installed to support these parameters. Overhangs and sunshades limit the need for summer air conditioning while allowing solar heat gain in the winter.
Specific zoning, an efficient geothermal heating and cooling system, highly energy efficient glazing and an advanced building insulation system resulted in a structure that exceeded the requirements of the energy star rating system.
Photo Credit: Matthew Carbone and Frank Oudeman
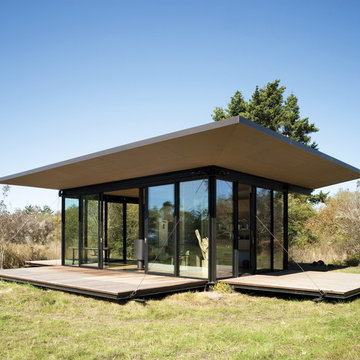
False Bay Writer's Cabin in San Juan Island, Washington by Olson Kundig Architects.
Photograph by Tim Bies.
Foto della facciata di una casa piccola contemporanea a un piano con rivestimento in vetro
Foto della facciata di una casa piccola contemporanea a un piano con rivestimento in vetro
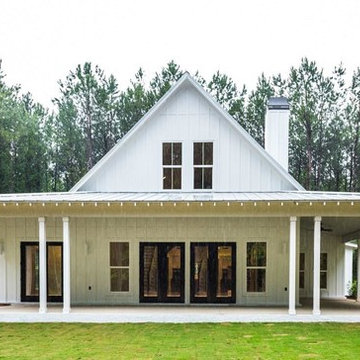
Idee per la villa bianca country a due piani di medie dimensioni con rivestimento in vetro, tetto a capanna e copertura in metallo o lamiera
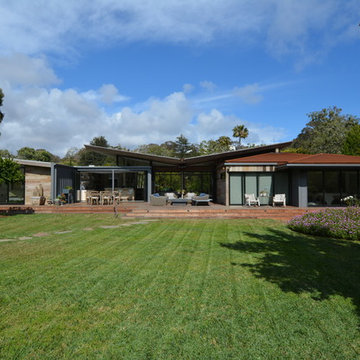
Photos: Tom Hofer
Ispirazione per la villa ampia grigia moderna a un piano con rivestimento in vetro
Ispirazione per la villa ampia grigia moderna a un piano con rivestimento in vetro
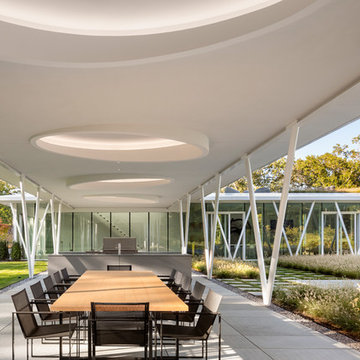
The roof of this outdoor dining room is supported by slender V-shaped columns that mimic the form of the surrounding trees. Bluestone pavers and a bluestone kitchen island meld into the natural landscape. A custom designed dining table is made from cypress and surrounded by chairs designed by.......
Photographer - Peter Aaron
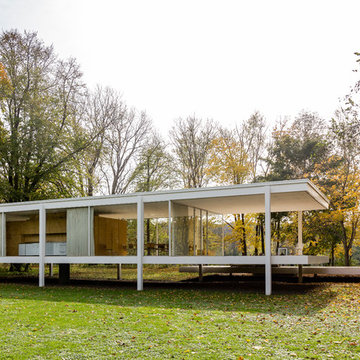
Photos Travis Stansel
Esempio della facciata di una casa bianca moderna a un piano con rivestimento in vetro e tetto piano
Esempio della facciata di una casa bianca moderna a un piano con rivestimento in vetro e tetto piano
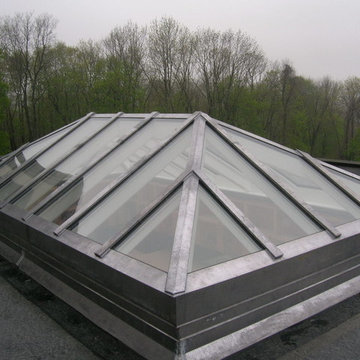
A custom hip skylight with molded wood frame and lead coated copper clad exterior.
Foto della facciata di una casa classica con rivestimento in vetro e tetto a padiglione
Foto della facciata di una casa classica con rivestimento in vetro e tetto a padiglione
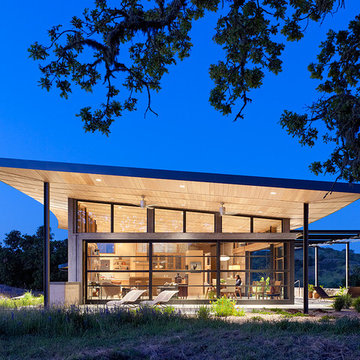
Photography: Joe Fletcher
Foto della casa con tetto a falda unica contemporaneo a un piano con rivestimento in vetro
Foto della casa con tetto a falda unica contemporaneo a un piano con rivestimento in vetro
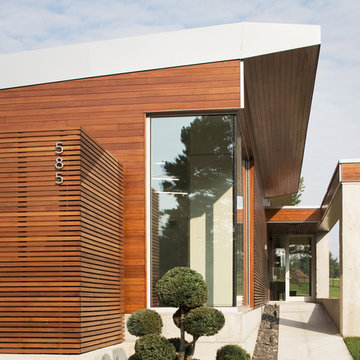
This is take two on ‘The Bent House’, which was canceled
after a design board did not approve the modern style in a
conservative neighbrohood. So we decided to take it one
step further and now it is the ‘bent and sliced house’.
The bend is from the original design (a.k.a.The Bent House),
and is a gesture to the curved slope of the site. This curve,
coincidentally, is almost the same of the previous design’s
site, and thus could be re-utilized.
Similiar to Japanese Oragami, this house unfolds like a piece
of slice paper from the sloped site. The negative space
between the slices creates wonderful clerestories for natural
light and ventilation. Photo Credit: Mike Sinclair
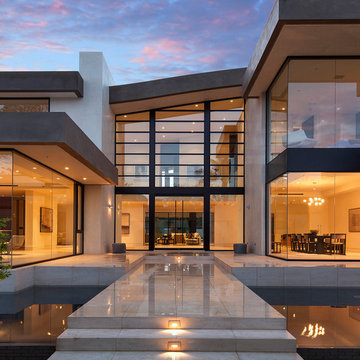
Designer: Paul McClean
Project Type: New Single Family Residence
Location: Los Angeles, CA
Approximate Size: 11,000 sf
Project Completed: June 2013
Photographer: Jim Bartsch
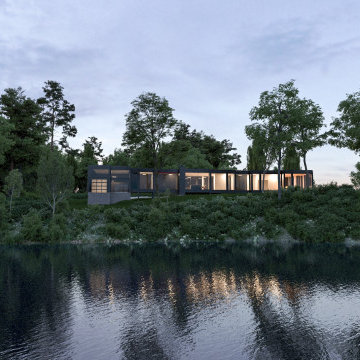
Ispirazione per la villa nera moderna a due piani di medie dimensioni con rivestimento in vetro, tetto piano e copertura verde
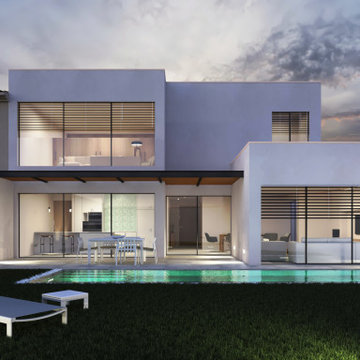
Vivienda unifamiliar entre medianeras con piscina. La Quinta Fachada Arquitectos Belén Jiménez Conca http://www.laQuintaFachada.com https://www.instagram.com/la_quinta_fachada_arquitectura https://www.facebook.com/laquintafachada/ Mov: +34 655 007 409 Altea · Calpe · Moraira · Javea · Denia
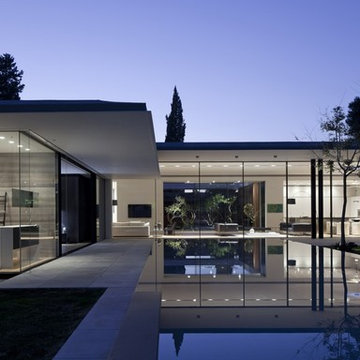
Idee per la facciata di una casa contemporanea a un piano con rivestimento in vetro
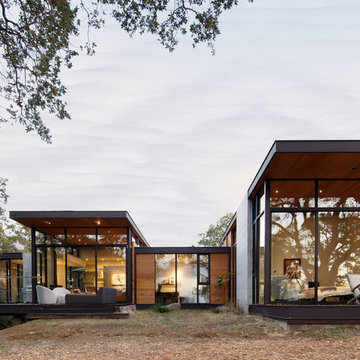
Set amongst a splendid display of forty-one oaks, the design for this family residence demanded an intimate knowledge and respectful acceptance of the trees as the indigenous inhabitants of the space. Crafted from this symbiotic relationship, the architecture found natural placement in the beautiful spaces between the forty-one, acknowledging their presence and pedagogy. Conceived as a series of interconnected pavilions, the home hovers slightly above the native grasslands as it settles down amongst the oaks. Broad overhanging flat plate roofs cantilever out, connecting indoor living space to the nature beyond. Large windows are strategically placed to capture views of particularly well-sculptured trees, and enhance the connection of the grove and the home to the valley surround.
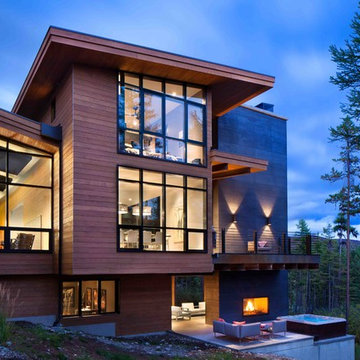
Gibeon Photography
Idee per la facciata di una casa ampia marrone moderna a due piani con rivestimento in vetro
Idee per la facciata di una casa ampia marrone moderna a due piani con rivestimento in vetro
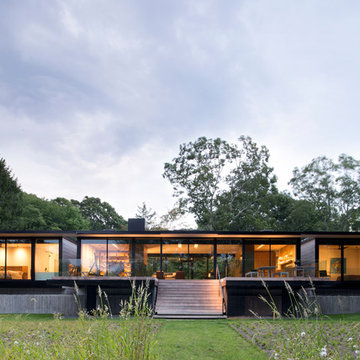
© Bates Masi + Architects
Foto della villa moderna a un piano di medie dimensioni con tetto piano e rivestimento in vetro
Foto della villa moderna a un piano di medie dimensioni con tetto piano e rivestimento in vetro
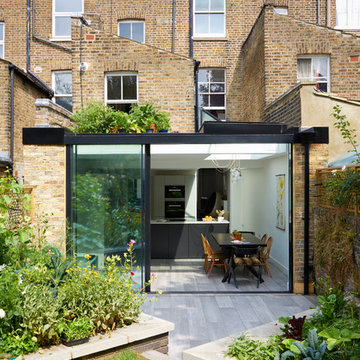
Photo Credit : Andy Beasley
Foto della facciata di una casa contemporanea a un piano con rivestimento in vetro
Foto della facciata di una casa contemporanea a un piano con rivestimento in vetro
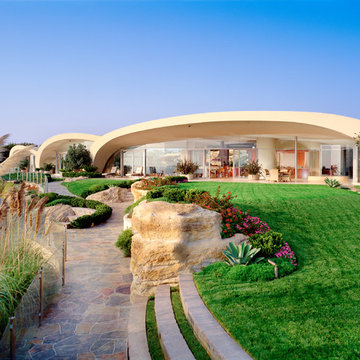
Cameo Shores
Corona del Mar, California
Foto della facciata di una casa grande beige eclettica a un piano con rivestimento in vetro
Foto della facciata di una casa grande beige eclettica a un piano con rivestimento in vetro
Facciate di case con rivestimento in vetro
2
