Facciate di case con rivestimento in vetro e copertura in metallo o lamiera
Filtra anche per:
Budget
Ordina per:Popolari oggi
21 - 40 di 173 foto
1 di 3
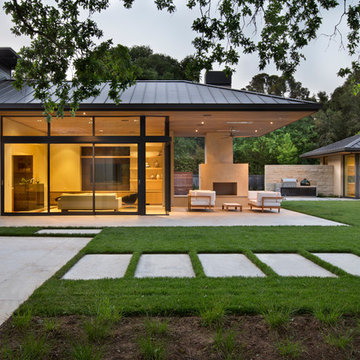
Photo Credit: Bernard Andre
Ispirazione per la facciata di una casa contemporanea a un piano con rivestimento in vetro, tetto a padiglione e copertura in metallo o lamiera
Ispirazione per la facciata di una casa contemporanea a un piano con rivestimento in vetro, tetto a padiglione e copertura in metallo o lamiera
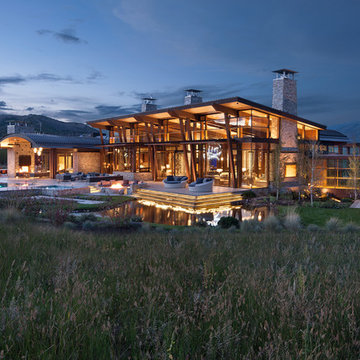
David O. Marlow
Immagine della facciata di una casa marrone rustica a due piani con rivestimento in vetro e copertura in metallo o lamiera
Immagine della facciata di una casa marrone rustica a due piani con rivestimento in vetro e copertura in metallo o lamiera
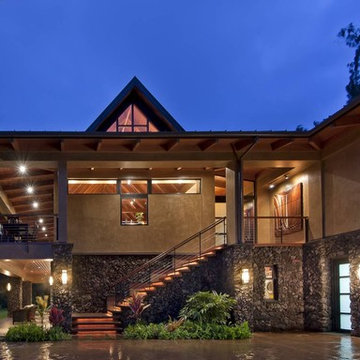
Andrea Brizzi
Immagine della villa grande beige tropicale a un piano con rivestimento in vetro, tetto a padiglione e copertura in metallo o lamiera
Immagine della villa grande beige tropicale a un piano con rivestimento in vetro, tetto a padiglione e copertura in metallo o lamiera
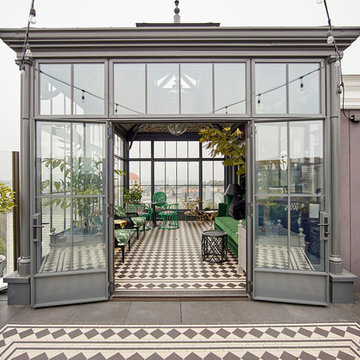
Foto della facciata di una casa grigia eclettica a tre piani con rivestimento in vetro e copertura in metallo o lamiera
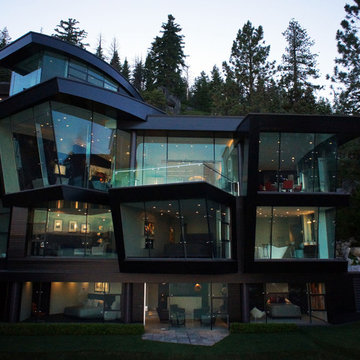
Twilight Close-up
Photographer: Paul Roysdon - Aero Analysis LLC
Foto della villa grande contemporanea a tre piani con rivestimento in vetro, tetto piano e copertura in metallo o lamiera
Foto della villa grande contemporanea a tre piani con rivestimento in vetro, tetto piano e copertura in metallo o lamiera
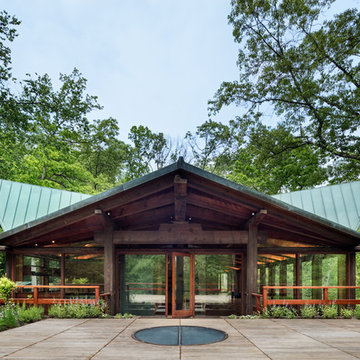
Built by the founder of Dansk, Beckoning Path lies in wonderfully landscaped grounds overlooking a private pond. Taconic Builders was privileged to renovate the property for its current owner.
Architect: Barlis Wedlick Architect
Photo Credit: Peter Aarron/ Esto
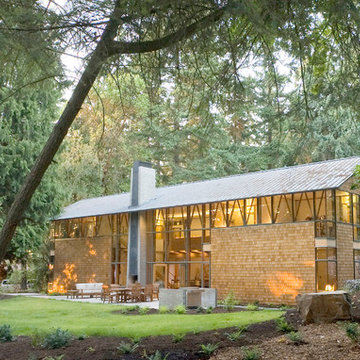
Art Grice
Esempio della villa grande marrone industriale a due piani con rivestimento in vetro, tetto a capanna e copertura in metallo o lamiera
Esempio della villa grande marrone industriale a due piani con rivestimento in vetro, tetto a capanna e copertura in metallo o lamiera

Front entrance to home. Main residential enterance is the walkway to the blue door. The ground floor is the owner's metal works studio.
Anice Hochlander, Hoachlander Davis Photography LLC
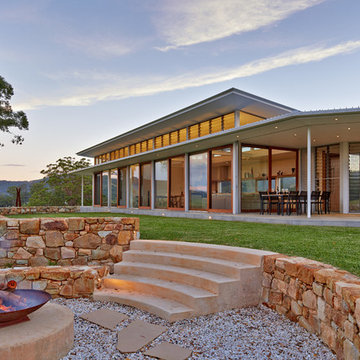
Marian Riabic
Immagine della villa grande contemporanea a un piano con rivestimento in vetro, tetto piano e copertura in metallo o lamiera
Immagine della villa grande contemporanea a un piano con rivestimento in vetro, tetto piano e copertura in metallo o lamiera
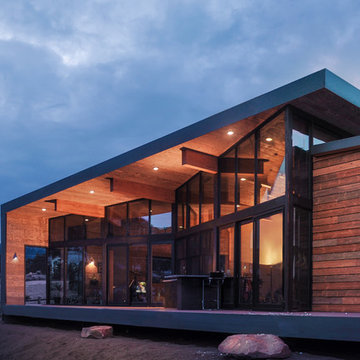
DUTCHish.com
Nestled at the foot of Rocky Mountain National Park is a modern cabin that celebrates the outdoors. The home wraps up from the site, framing the Great Room with views of the meadows and mountain range beyond.
Keep it simple: rustic materials meet modern form to make a timeless home. The owners sought a space that enabled them to engage with the grandeur of the Rockies, embodied their beliefs in sustainability and provided a home for entertaining friends and guests alike.
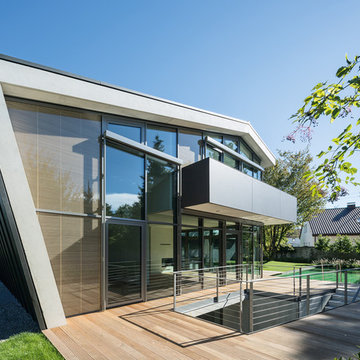
Ispirazione per la villa grigia contemporanea a due piani di medie dimensioni con rivestimento in vetro, tetto piano e copertura in metallo o lamiera
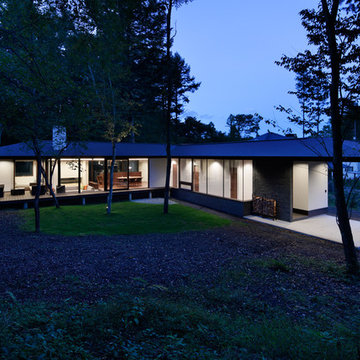
外観夕景
Immagine della villa multicolore moderna a un piano con rivestimento in vetro, tetto a padiglione e copertura in metallo o lamiera
Immagine della villa multicolore moderna a un piano con rivestimento in vetro, tetto a padiglione e copertura in metallo o lamiera
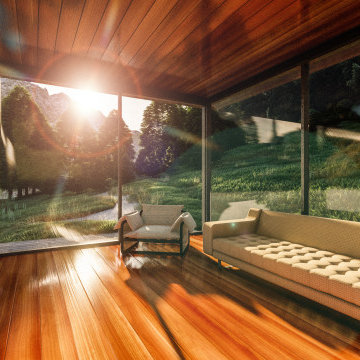
Small glass retreat on a mountain lake. A small simple tiny house connected to nature.
Esempio della villa piccola grigia scandinava a un piano con rivestimento in vetro, tetto piano e copertura in metallo o lamiera
Esempio della villa piccola grigia scandinava a un piano con rivestimento in vetro, tetto piano e copertura in metallo o lamiera
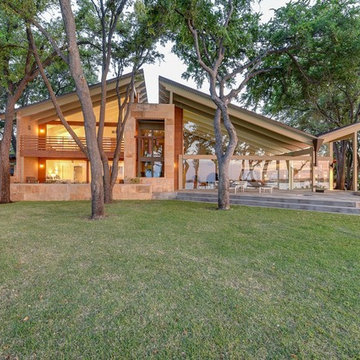
Photos @ Eric Carvajal
Foto della villa grande moderna a due piani con rivestimento in vetro e copertura in metallo o lamiera
Foto della villa grande moderna a due piani con rivestimento in vetro e copertura in metallo o lamiera

The backyard with an all-glass office/ADU (accessory dwelling unit).
Immagine della micro casa piccola bianca contemporanea a un piano con rivestimento in vetro, tetto piano, copertura in metallo o lamiera e tetto bianco
Immagine della micro casa piccola bianca contemporanea a un piano con rivestimento in vetro, tetto piano, copertura in metallo o lamiera e tetto bianco
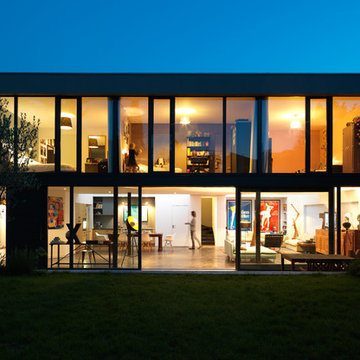
Simeon Levaillant
Idee per la facciata di una casa a schiera grande grigia contemporanea a due piani con tetto piano, copertura in metallo o lamiera e rivestimento in vetro
Idee per la facciata di una casa a schiera grande grigia contemporanea a due piani con tetto piano, copertura in metallo o lamiera e rivestimento in vetro
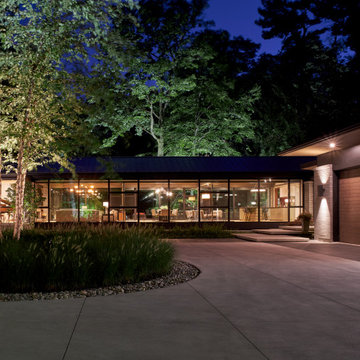
Immagine della villa multicolore contemporanea a un piano di medie dimensioni con rivestimento in vetro, tetto a capanna e copertura in metallo o lamiera
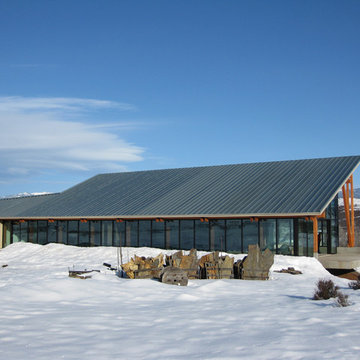
Exterior:
Set in a remote district just outside Halfway, Oregon, this working ranch required a water reserve for fire fighting for the newly constructed ranch house. This pragmatic requirement was the catalyst for the unique design approach — having the water reserve serve a dual purpose: fitness and firefighting. Borrowing from the surrounding landscape, two masses — one gabled mass and one shed form — are skewed to each other, recalling the layered hills that surround the home. Internally, the two masses give way to an open, unencumbered space. The use of wood timbers, so fitting for this setting, forms the rhythm to the design, with glass infill opening the space to the surrounding landscape. The calm blue pool brings all of these elements together, serving as a complement to the green prairie in summer and the snow-covered hills in winter.
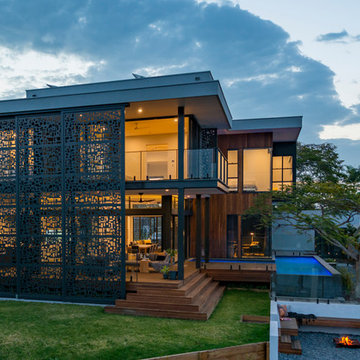
Recently completed luxury home on the Gold Coast waterways. Stunning views of Surfers Paradise and the iconic Q1. Contemporary mix of glass, blackbutt timber cladding and steel finished with custom automated privacy screens makes this Broadbeach Waters home standout among its neighbours.
Building + Interior Designers - Raywells Design Studio
Building Contractor - Bravia Constructions
Electrical - Bridger Automation
Landscape Designer - Muller Landscaping
Pool - Gold Coast Family Pools
Les Pink Photographer
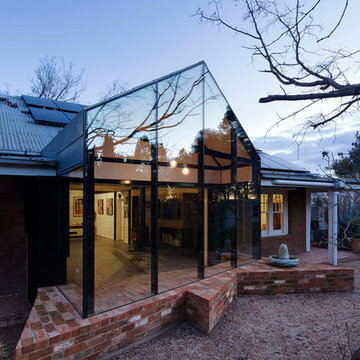
House extension and renovation for a Chef-come-Artist/Collector and his partner in Malmsbury, Victoria.
Built by Warren Hughes Builders & Renovators.
Ben Hosking Architectural Photography
Facciate di case con rivestimento in vetro e copertura in metallo o lamiera
2