Facciate di case con rivestimento in stucco e tetto bianco
Filtra anche per:
Budget
Ordina per:Popolari oggi
121 - 140 di 381 foto
1 di 3
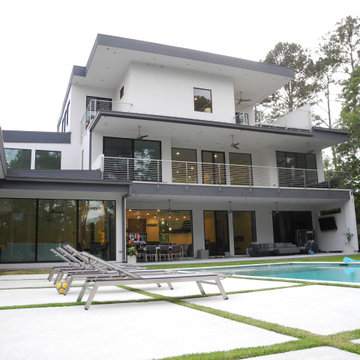
A 7,000 square foot, three story modern home, located on the Fazio golf course in Carlton Woods Creekside, in The Woodlands. It features wonderful views of the golf course and surrounding woods. A few of the main design focal points are the front stair tower that connects all three levels, the 'floating' roof elements around all sides of the house, the interior mezzanine opening that connects the first and second floors, the dual kitchen layout, and the front and back courtyards.
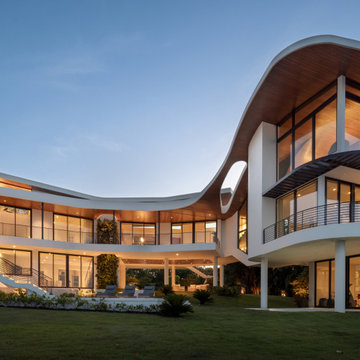
Möbius was designed with intention of breaking away from architectural norms, including repeating right angles, and standard roof designs and connections. Nestled into a serene landscape on the barrier island of Casey Key, the home features protected, navigable waters with a dock on the rear side, and a private beach and Gulf views on the front. Materials like cypress, coquina, and shell tabby are used throughout the home to root the home to its place.
This is the rear of the home.
Photo by Ryan Gamma
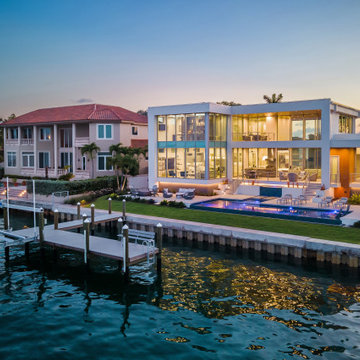
Idee per la villa grande bianca contemporanea a due piani con rivestimento in stucco, tetto piano e tetto bianco
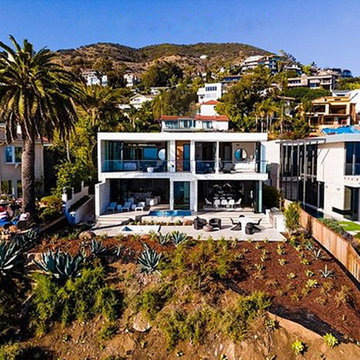
Street view.
Esempio della villa bianca contemporanea a tre piani con rivestimento in stucco, tetto piano e tetto bianco
Esempio della villa bianca contemporanea a tre piani con rivestimento in stucco, tetto piano e tetto bianco
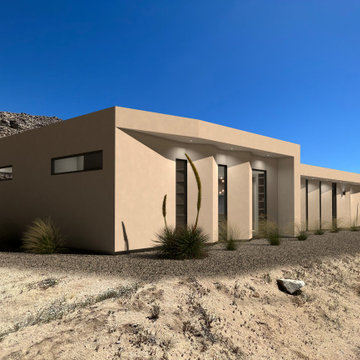
Desert Modernism
Idee per la villa bianca moderna a un piano di medie dimensioni con rivestimento in stucco, tetto piano, copertura mista e tetto bianco
Idee per la villa bianca moderna a un piano di medie dimensioni con rivestimento in stucco, tetto piano, copertura mista e tetto bianco
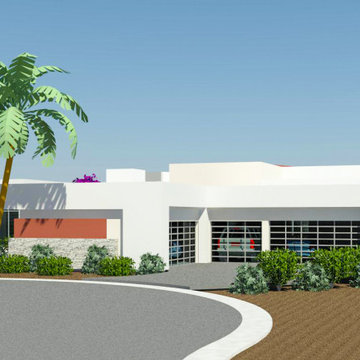
Idee per la villa grande bianca contemporanea a due piani con rivestimento in stucco, tetto piano, copertura verde e tetto bianco
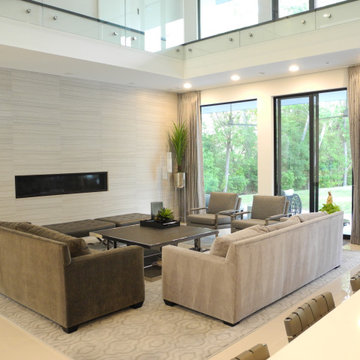
A 7,000 square foot, three story modern home, located on the Fazio golf course in Carlton Woods Creekside, in The Woodlands. It features wonderful views of the golf course and surrounding woods. A few of the main design focal points are the front stair tower that connects all three levels, the 'floating' roof elements around all sides of the house, the interior mezzanine opening that connects the first and second floors, the dual kitchen layout, and the front and back courtyards.
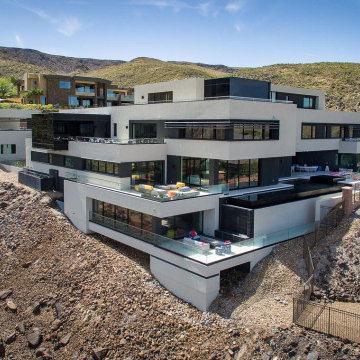
Ispirazione per la villa ampia bianca moderna a quattro piani con rivestimento in stucco, tetto piano e tetto bianco
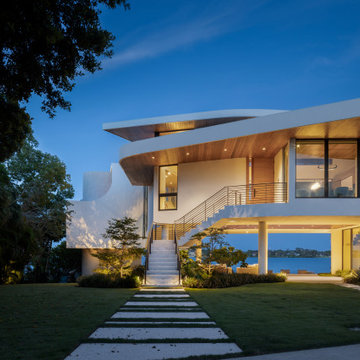
Möbius was designed with intention of breaking away from architectural norms, including repeating right angles, and standard roof designs and connections. Nestled into a serene landscape on the barrier island of Casey Key, the home features protected, navigable waters with a dock on the rear side, and a private beach and Gulf views on the front. Materials like cypress, coquina, and shell tabby are used throughout the home to root the home to its place.
This is the front of the home.
Photo by Ryan Gamma
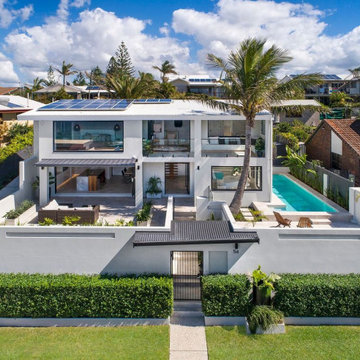
Entry
Exterior patio and pool on entry. Lovely open stringer timber stairs, open plan kitchen/dining and living area.
Foto della villa ampia bianca stile marinaro a due piani con copertura in metallo o lamiera, tetto bianco e rivestimento in stucco
Foto della villa ampia bianca stile marinaro a due piani con copertura in metallo o lamiera, tetto bianco e rivestimento in stucco
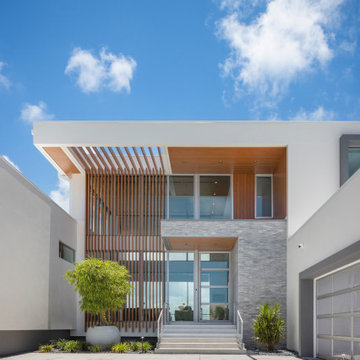
Immagine della villa grande bianca contemporanea a due piani con rivestimento in stucco, tetto piano e tetto bianco
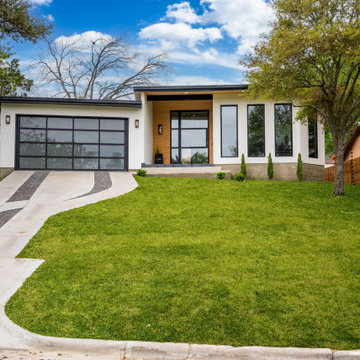
Esempio della villa bianca moderna a un piano di medie dimensioni con rivestimento in stucco, tetto piano e tetto bianco
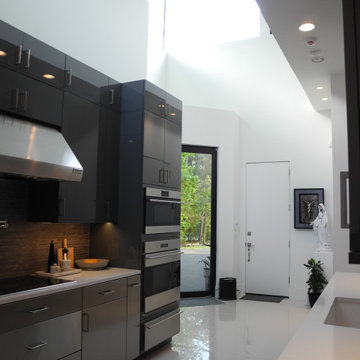
A 7,000 square foot, three story modern home, located on the Fazio golf course in Carlton Woods Creekside, in The Woodlands. It features wonderful views of the golf course and surrounding woods. A few of the main design focal points are the front stair tower that connects all three levels, the 'floating' roof elements around all sides of the house, the interior mezzanine opening that connects the first and second floors, the dual kitchen layout, and the front and back courtyards.
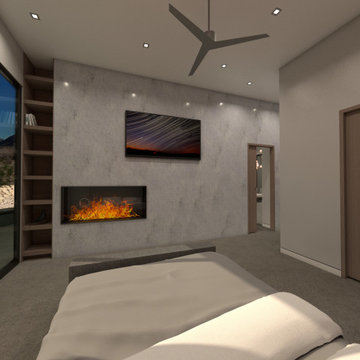
Desert Modernism
Immagine della villa bianca moderna a un piano di medie dimensioni con rivestimento in stucco, tetto piano, copertura mista e tetto bianco
Immagine della villa bianca moderna a un piano di medie dimensioni con rivestimento in stucco, tetto piano, copertura mista e tetto bianco
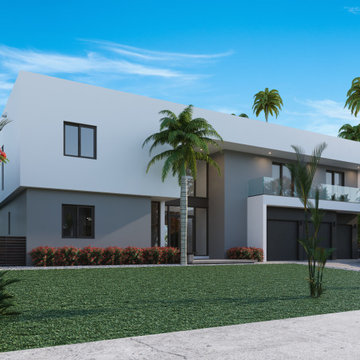
6,000 square foot modern build home that is currently under construction! Follow our profile here for real-time updates.
Idee per la villa ampia bianca moderna a due piani con rivestimento in stucco, tetto piano, copertura mista e tetto bianco
Idee per la villa ampia bianca moderna a due piani con rivestimento in stucco, tetto piano, copertura mista e tetto bianco
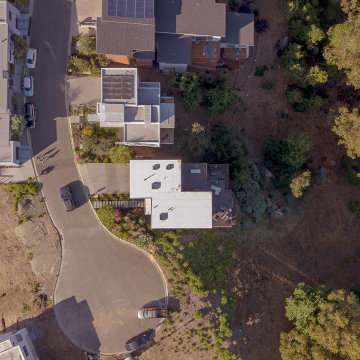
Idee per la villa grigia moderna a tre piani con rivestimento in stucco, tetto piano e tetto bianco
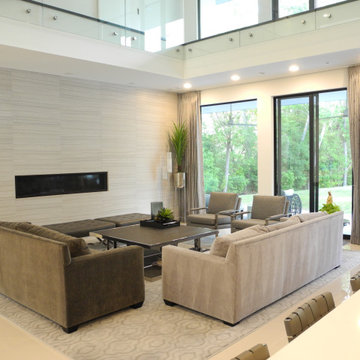
A 7,000 square foot, three story modern home, located on the Fazio golf course in Carlton Woods Creekside, in The Woodlands. It features wonderful views of the golf course and surrounding woods. A few of the main design focal points are the front stair tower that connects all three levels, the 'floating' roof elements around all sides of the house, the interior mezzanine opening that connects the first and second floors, the dual kitchen layout, and the front and back courtyards.
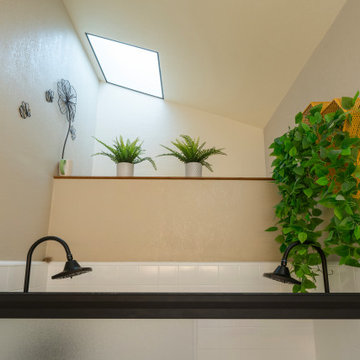
A detached office structure plus a large fully covered patio completely transforms a small yet still underutilized backyard space into a functional and lush oasis.
Xeriscaping with drought tolerant succulents create an ultra-low maintenance landscape that still feels teeming with life and excitement.
Earthen boulders, water features, fire pits, and windchimes shaped as birdhouses complete the family's request to incorporate the 4 Natural Elements into the design.
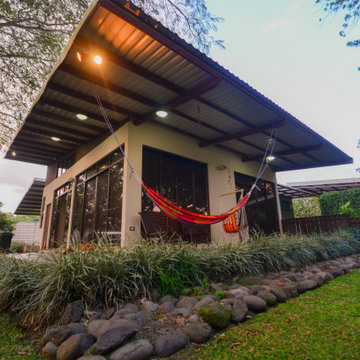
Ispirazione per la villa grande bianca country a un piano con rivestimento in stucco, tetto a capanna, copertura in tegole e tetto bianco
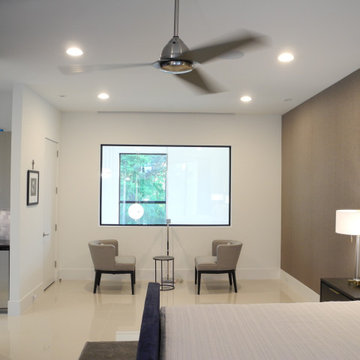
Immagine della villa ampia bianca moderna a tre piani con rivestimento in stucco, tetto piano, copertura in metallo o lamiera e tetto bianco
Facciate di case con rivestimento in stucco e tetto bianco
7