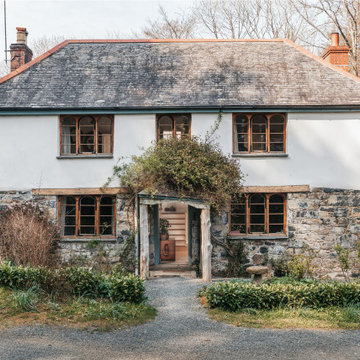Facciate di case con rivestimento in stucco e rivestimento in vinile
Filtra anche per:
Budget
Ordina per:Popolari oggi
21 - 40 di 74.544 foto
1 di 3
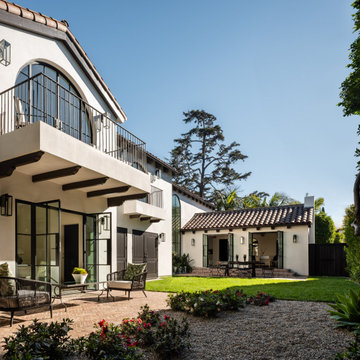
Every corner of the home provides picturesque views of the garden outside.
Immagine della villa bianca mediterranea a due piani di medie dimensioni con rivestimento in stucco, tetto a padiglione, copertura in tegole e tetto marrone
Immagine della villa bianca mediterranea a due piani di medie dimensioni con rivestimento in stucco, tetto a padiglione, copertura in tegole e tetto marrone
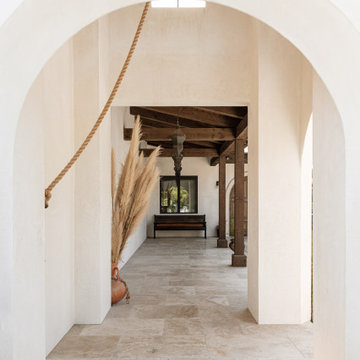
Foto della villa ampia bianca mediterranea a un piano con rivestimento in stucco, tetto a capanna, copertura in metallo o lamiera e tetto nero
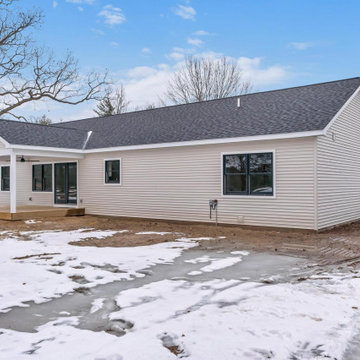
Custom Home Designed by Homeowner including selection of materials and colors to create their own personal style. Home is 2,800 square feet ranch with potential for 5 bedrooms, one room is presently for storage, one room is for office space, and currently plan to utilize two bedrooms, and the master suite.
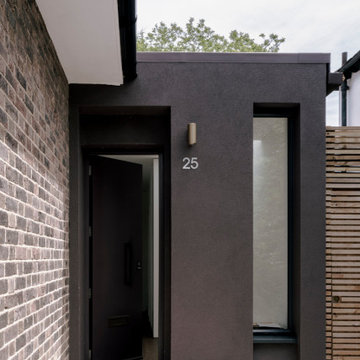
A young family of four, have commissioned FPA to extend their steep roofed cottage in the suburban town of Purley, Croydon.
This project offers the opportunity to revise and refine concepts and principles that FPA had outlined in the design of their house extension project in Surbiton and similarly, here too, the project is split into two separate sub-briefs and organised, once again, around two distinctive new buildings.
The side extension is monolithic, with hollowed-out apertures and finished in dark painted render to harmonise with the somber bricks and accommodates ancillary functions.
The back extension is conceived as a spatial sun and light catcher.
An architectural nacre piece is hung indoors to "catch the light" from nearby sources. A precise study of the sun path has inspired the careful insertion of openings of different types and shapes to direct one's view towards the outside.
The new building is articulated by 'pulling' and 'stretching' its edges to produce a dramatic sculptural interior.
The back extension is clad with three-dimensional textured timber boards to produce heavy shades and augment its sculptural properties, creating a stronger relationship with the mature trees at the end of the back garden.
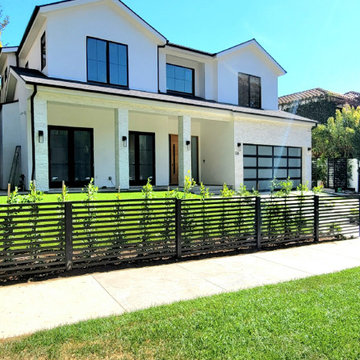
New construction modern cape cod
Esempio della villa grande bianca moderna a due piani con rivestimento in stucco, copertura a scandole e tetto grigio
Esempio della villa grande bianca moderna a due piani con rivestimento in stucco, copertura a scandole e tetto grigio

Immagine della villa bianca contemporanea a due piani di medie dimensioni con rivestimento in stucco e tetto piano

Modern farmhouse exterior.
Idee per la villa grande bianca country a un piano con rivestimento in vinile, tetto a capanna, copertura mista, tetto nero e pannelli e listelle di legno
Idee per la villa grande bianca country a un piano con rivestimento in vinile, tetto a capanna, copertura mista, tetto nero e pannelli e listelle di legno
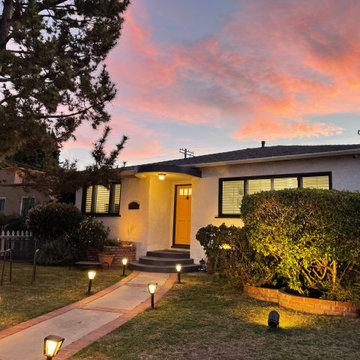
Goldenline Remodeling Team Changed the whole appearance of the house simply by patching existing holes and imperfections in stucco and applying primer with two coats of paint. The interior of the house received fresh paint as well after we changed flooring all throughout the house.
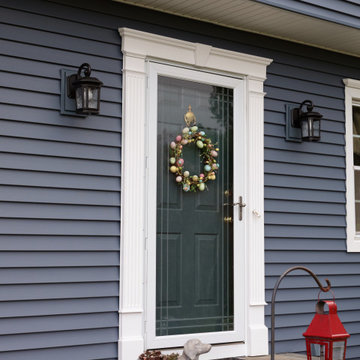
RJW Exteriors siding replacement and installation in Long Valley, NJ. Siding replacement includes CertainTeed Monogram siding clapboard in Pacific Blue.
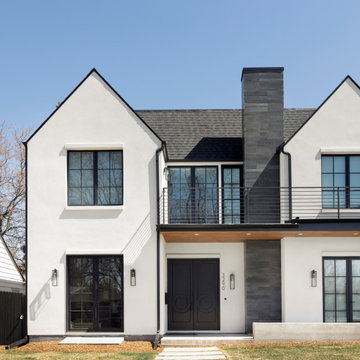
Ispirazione per la villa grande bianca eclettica a due piani con rivestimento in stucco e tetto nero
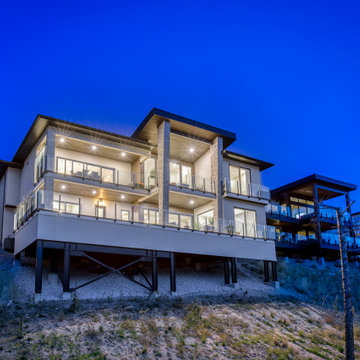
Esempio della facciata di una casa grande beige classica a due piani con rivestimento in stucco, copertura a scandole e tetto nero
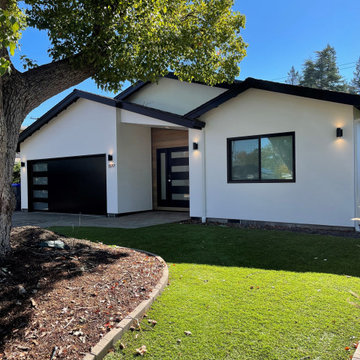
Home addition featuring custom cabinetry in Paint Grade Maple with Bamboo floating shelves and island back panel, quartz countertops, Marvin Windows | Photo: CAGE Design Build
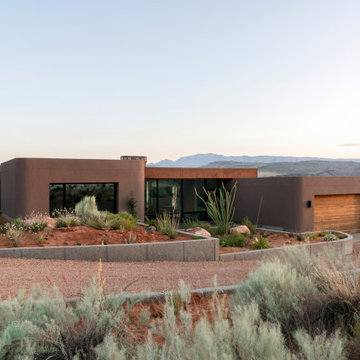
Idee per la villa a un piano con rivestimento in stucco, tetto piano e copertura in metallo o lamiera

sprawling ranch estate home w/ stone and stucco exterior
Ispirazione per la villa ampia multicolore moderna a un piano con rivestimento in stucco, tetto a padiglione, copertura a scandole e tetto grigio
Ispirazione per la villa ampia multicolore moderna a un piano con rivestimento in stucco, tetto a padiglione, copertura a scandole e tetto grigio
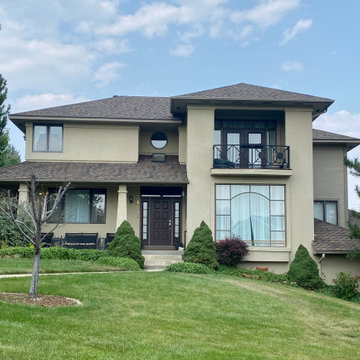
This homeowner in the Niwot/Longmont area needed to have a new roof installed due to hail damage. The shingles we installed are GAF Grand Sequoia AS Class IV Impact Resistant shingles in the color Adobe Sunset.
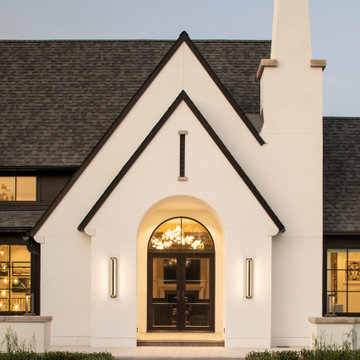
An inspired mix of ORIJIN STONE’s porcelain paving and custom-crafted natural stone, can be found at this striking “Modern European” Orono, MN home. Bright “sky” colored porcelain, beautifully trimmed with a warm grey Indiana Limestone, is found at the dramatic entrance, around the expansive pool and patio areas, in the luxurious pool house suite and on the rooftop deck. Also featured is ORIJIN's exclusive Alder™Limestone wall stone.
Architecture: James McNeal Architecture with Angela Liesmaki-DeCoux
Builder: Hendel Homes
Landscape Design & Install: Topo Landscape Architecture
Interior Design: VIVID Interior
Interior Tile Installer: Super Set Tile & Stone
Photography: Landmark Photography & Design

Single Story ranch house with stucco and wood siding painted black. Board formed concrete planters and concrete steps
Immagine della villa nera scandinava a un piano di medie dimensioni con rivestimento in stucco, tetto a capanna, copertura a scandole, tetto nero e pannelli sovrapposti
Immagine della villa nera scandinava a un piano di medie dimensioni con rivestimento in stucco, tetto a capanna, copertura a scandole, tetto nero e pannelli sovrapposti
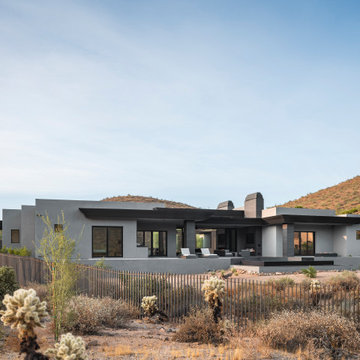
Outdoor living space with amazing views
Esempio della villa grande grigia moderna a un piano con rivestimento in stucco, tetto piano, copertura mista e tetto nero
Esempio della villa grande grigia moderna a un piano con rivestimento in stucco, tetto piano, copertura mista e tetto nero
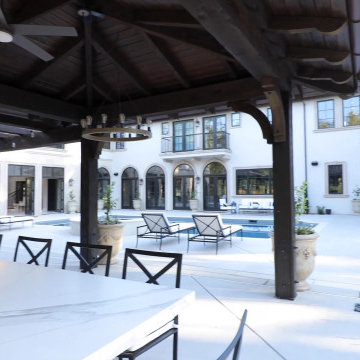
Italian Villa in Arden Oaks, Sacramento CA
Impluvium or Courtyard Design
Idee per la villa ampia bianca mediterranea a due piani con rivestimento in stucco, tetto a padiglione, copertura in tegole e tetto rosso
Idee per la villa ampia bianca mediterranea a due piani con rivestimento in stucco, tetto a padiglione, copertura in tegole e tetto rosso
Facciate di case con rivestimento in stucco e rivestimento in vinile
2
