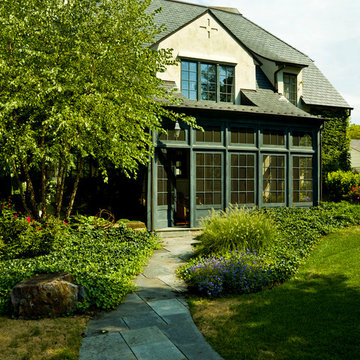Facciate di case con rivestimento in stucco e rivestimento in pietra
Filtra anche per:
Budget
Ordina per:Popolari oggi
21 - 40 di 85.720 foto
1 di 3
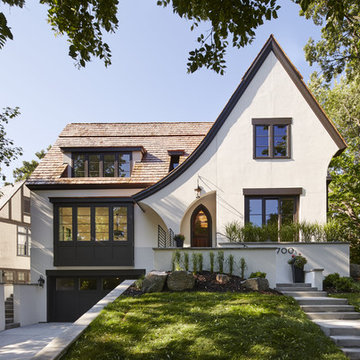
Corey Gaffer Photography
Ispirazione per la facciata di una casa bianca classica a due piani di medie dimensioni con rivestimento in stucco e tetto a capanna
Ispirazione per la facciata di una casa bianca classica a due piani di medie dimensioni con rivestimento in stucco e tetto a capanna
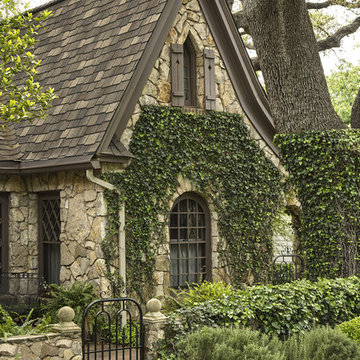
Esempio della facciata di una casa grande beige classica a due piani con rivestimento in pietra e tetto a capanna
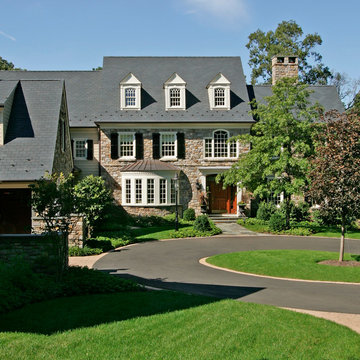
Custom home in Bucks County PA built by Trueblood. [exterior architecture: Rene Hoffman] [photo: Tom Grimes]
Ispirazione per la facciata di una casa classica a tre piani con rivestimento in pietra e tetto a capanna
Ispirazione per la facciata di una casa classica a tre piani con rivestimento in pietra e tetto a capanna
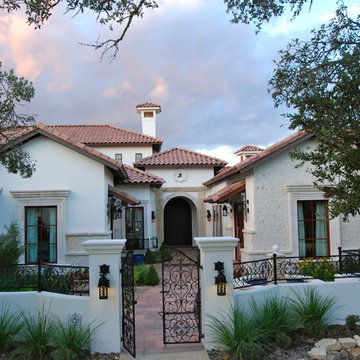
Foto della villa ampia beige mediterranea a due piani con rivestimento in stucco, tetto a padiglione e copertura in tegole
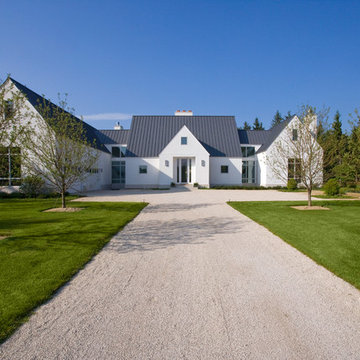
http://www.pickellbuilders.com. Photography by Linda Oyama Bryan.
Front Elevation of Contemporary European Farmhouse in White Stucco with Grey Standing Seam Metal Roof. Crushed gravel driveway.
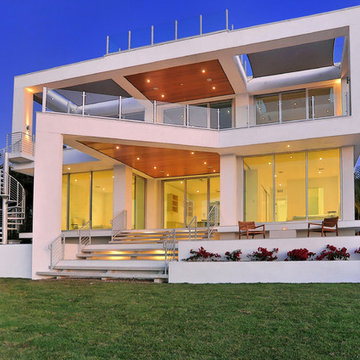
The concept began with creating an international style modern residence taking full advantage of the 360 degree views of Sarasota downtown, the Gulf of Mexico, Sarasota Bay and New Pass. A court yard is surrounded by the home which integrates outdoor and indoor living.
This 6,400 square foot residence is designed around a central courtyard which connects the garage and guest house in the front, to the main house in the rear via fire bowl and lap pool lined walkway on the first level and bridge on the second level. The architecture is ridged yet fluid with the use of teak stained cypress and shade sails that create fluidity and movement in the architecture. The courtyard becomes a private day and night-time oasis with fire, water and cantilevered stair case leading to the front door which seconds as bleacher style seating for watching swimmers in the 60 foot long wet edge lap pool. A royal palm tree orchard frame the courtyard for a true tropical experience.
The façade of the residence is made up of a series of picture frames that frame the architecture and the floor to ceiling glass throughout. The rear covered balcony takes advantage of maximizing the views with glass railings and free spanned structure. The bow of the balcony juts out like a ship breaking free from the rear frame to become the second level scenic overlook. This overlook is rivaled by the full roof top terrace that is made up of wood decking and grass putting green which has a 360 degree panorama of the surroundings.
The floor plan is a reverse style plan with the secondary bedrooms and rooms on the first floor and the great room, kitchen and master bedroom on the second floor to maximize the views in the most used rooms of the house. The residence accomplishes the goals in which were set forth by creating modern design in scale, warmth, form and function.

new construction / builder - cmd corp.
Foto della villa ampia beige classica a tre piani con rivestimento in stucco, tetto a capanna e copertura a scandole
Foto della villa ampia beige classica a tre piani con rivestimento in stucco, tetto a capanna e copertura a scandole
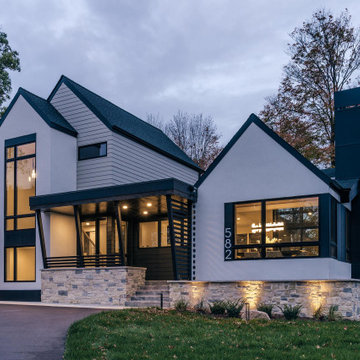
Modern Transitional Lake home in Minnesota.
Immagine della villa bianca classica a due piani di medie dimensioni con rivestimento in stucco, tetto a capanna, copertura a scandole, tetto nero e pannelli sovrapposti
Immagine della villa bianca classica a due piani di medie dimensioni con rivestimento in stucco, tetto a capanna, copertura a scandole, tetto nero e pannelli sovrapposti
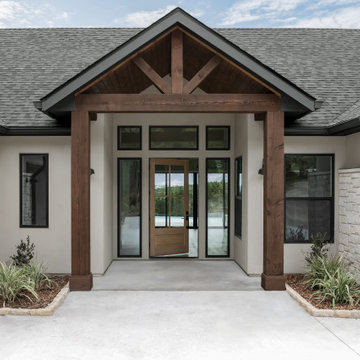
Are you ready for a home that lives, works, and lasts better? Our Zero Energy Ready Homes are so energy efficient a renewable energy system can offset all or most of their annual energy consumption. We have designed these homes for you with our top-selling qualities of a custom home and more. Join us on our mission to make energy-efficient, safe, healthy, and sustainable, homes available to everyone.
Builder: Younger Homes
Architect: Danze and Davis Architects
Designs: Rachel Farrington
Photography: Cate Black Photo
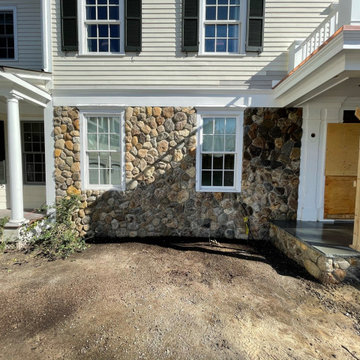
Needham - MA.
This project involves the installation of a field-stone veneer on the front of the house, replacing the existing siding.
Additionally, a bluestone landing and steps were installed, providing a durable and visually appealing entrance to the house.
Furthermore, a bluestone walkway was constructed, creating a cohesive and elegant pathway to complement the overall design.
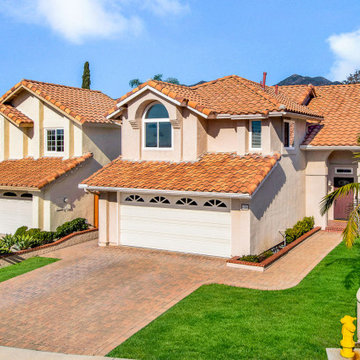
Esempio della villa grande rosa mediterranea a due piani con rivestimento in stucco, tetto a farfalla, copertura in tegole e tetto rosso

Esempio della villa ampia grigia country a due piani con rivestimento in pietra, tetto a capanna, copertura mista, tetto grigio e pannelli e listelle di legno

Esempio della villa beige country a tre piani con rivestimento in pietra, tetto a capanna, copertura a scandole e tetto marrone
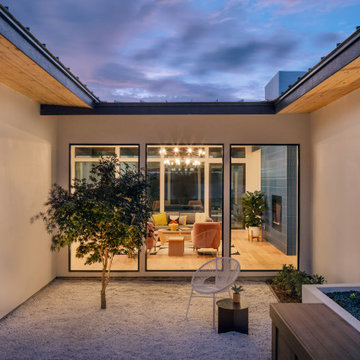
Our Austin studio decided to go bold with this project by ensuring that each space had a unique identity in the Mid-Century Modern style bathroom, butler's pantry, and mudroom. We covered the bathroom walls and flooring with stylish beige and yellow tile that was cleverly installed to look like two different patterns. The mint cabinet and pink vanity reflect the mid-century color palette. The stylish knobs and fittings add an extra splash of fun to the bathroom.
The butler's pantry is located right behind the kitchen and serves multiple functions like storage, a study area, and a bar. We went with a moody blue color for the cabinets and included a raw wood open shelf to give depth and warmth to the space. We went with some gorgeous artistic tiles that create a bold, intriguing look in the space.
In the mudroom, we used siding materials to create a shiplap effect to create warmth and texture – a homage to the classic Mid-Century Modern design. We used the same blue from the butler's pantry to create a cohesive effect. The large mint cabinets add a lighter touch to the space.
---
Project designed by the Atomic Ranch featured modern designers at Breathe Design Studio. From their Austin design studio, they serve an eclectic and accomplished nationwide clientele including in Palm Springs, LA, and the San Francisco Bay Area.
For more about Breathe Design Studio, see here: https://www.breathedesignstudio.com/
To learn more about this project, see here: https://www.breathedesignstudio.com/atomic-ranch

Multiple rooflines, textured exterior finishes and lots of windows create this modern Craftsman home in the heart of Willow Glen. Wood, stone and glass harmonize beautifully.
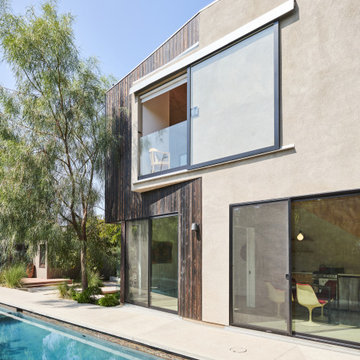
Immagine della casa con tetto a falda unica piccolo marrone scandinavo a due piani con rivestimento in stucco
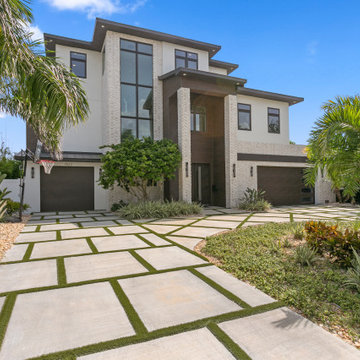
Idee per la villa grande bianca contemporanea a tre piani con rivestimento in stucco, tetto piano e tetto marrone

Esempio della villa ampia beige moderna a due piani con rivestimento in pietra, tetto a padiglione, copertura a scandole e tetto marrone
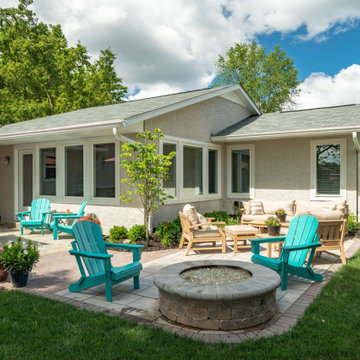
Ispirazione per la villa grande beige classica a un piano con rivestimento in stucco, tetto a capanna, copertura a scandole e tetto grigio
Facciate di case con rivestimento in stucco e rivestimento in pietra
2
