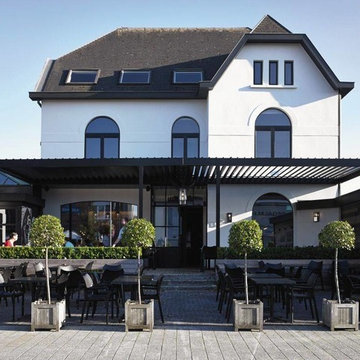Facciate di case con rivestimento in stucco e rivestimento in cemento
Filtra anche per:
Budget
Ordina per:Popolari oggi
61 - 80 di 62.114 foto
1 di 3

This modern beach house in Jacksonville Beach features a large, open entertainment area consisting of great room, kitchen, dining area and lanai. A unique second-story bridge over looks both foyer and great room. Polished concrete floors and horizontal aluminum stair railing bring a contemporary feel. The kitchen shines with European-style cabinetry and GE Profile appliances. The private upstairs master suite is situated away from other bedrooms and features a luxury master shower and floating double vanity. Two roomy secondary bedrooms share an additional bath. Photo credit: Deremer Studios
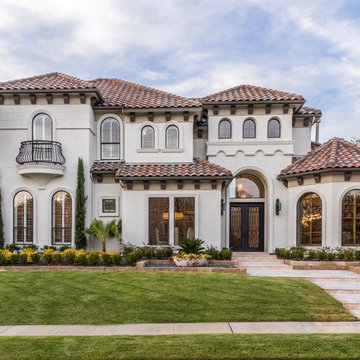
This Starwood home, located in Frisco, TX, was originally designed in the Mediterranean-Tuscan style, typical of the late 90’s and early 2k period. Over the past few years, the home’s interior had been fully renovated to reflect a more clean-transitional look. Aquaterra’s goal for this landscape, pool and outdoor living renovation project was to harmonize the exterior with the interior by creating that same timeless feel. Defining new gathering spots, enhancing flow and maximizing space, with a balance of form and function, was our top priority.
Wade Griffith Photography

Ispirazione per la villa piccola bianca classica a due piani con rivestimento in stucco, tetto a padiglione e copertura a scandole
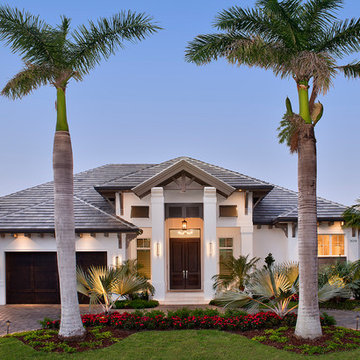
Front Elevation
Idee per la villa bianca classica a un piano con rivestimento in stucco, tetto a padiglione e copertura in tegole
Idee per la villa bianca classica a un piano con rivestimento in stucco, tetto a padiglione e copertura in tegole
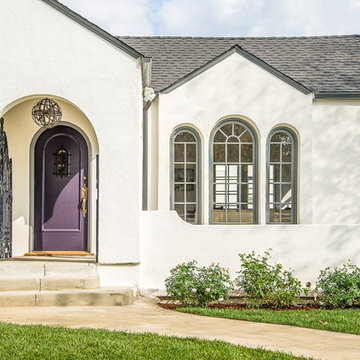
Chris Nolasco
Foto della villa bianca classica a un piano di medie dimensioni con rivestimento in stucco, tetto a capanna e copertura a scandole
Foto della villa bianca classica a un piano di medie dimensioni con rivestimento in stucco, tetto a capanna e copertura a scandole
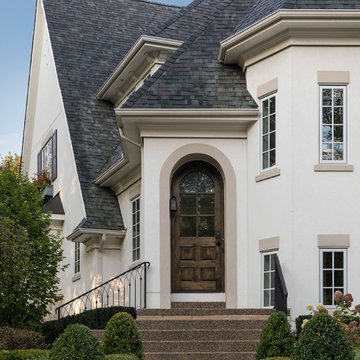
Martin Vecchio
Esempio della villa grande classica a due piani con rivestimento in stucco
Esempio della villa grande classica a due piani con rivestimento in stucco
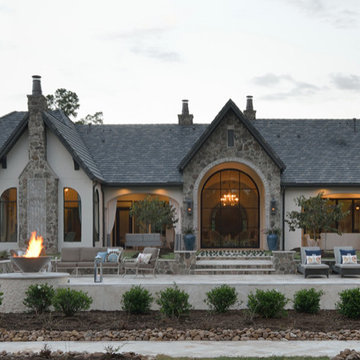
Miro Dvorscak
Peterson Homebuilders, Inc.
Ispirazione per la villa ampia beige eclettica a un piano con rivestimento in stucco, tetto a capanna e copertura in tegole
Ispirazione per la villa ampia beige eclettica a un piano con rivestimento in stucco, tetto a capanna e copertura in tegole
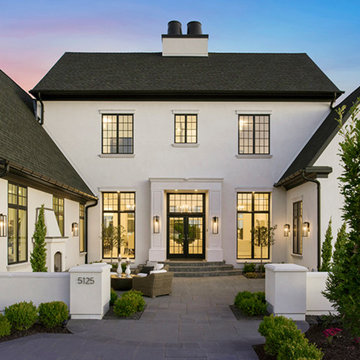
Ispirazione per la villa grande bianca country a due piani con rivestimento in stucco, tetto a capanna e copertura a scandole

Architecture and
Interior Design by Anders Lasater Architects.
Photography by Chad Mellon
Idee per la villa grande bianca contemporanea a due piani con rivestimento in stucco, tetto piano e copertura mista
Idee per la villa grande bianca contemporanea a due piani con rivestimento in stucco, tetto piano e copertura mista

Daniel Newcomb photography
Ispirazione per la villa grande bianca moderna a due piani con tetto piano, rivestimento in stucco e copertura verde
Ispirazione per la villa grande bianca moderna a due piani con tetto piano, rivestimento in stucco e copertura verde
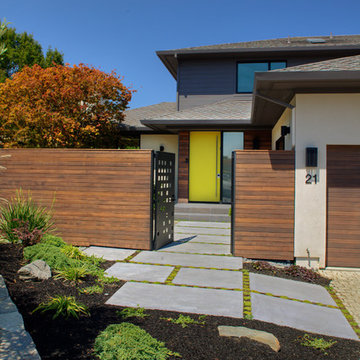
Immagine della villa grande beige moderna a due piani con rivestimento in stucco, tetto a padiglione e copertura a scandole
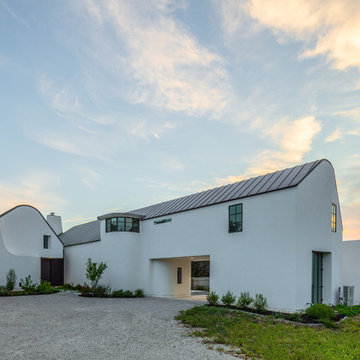
Blue Horse Building + Design / Architect - alterstudio architecture llp / Photography -James Leasure
Immagine della villa grande bianca contemporanea a due piani con rivestimento in stucco, tetto a mansarda e copertura in metallo o lamiera
Immagine della villa grande bianca contemporanea a due piani con rivestimento in stucco, tetto a mansarda e copertura in metallo o lamiera
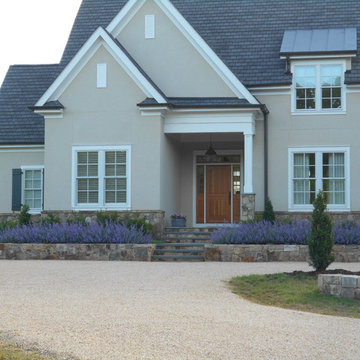
Esempio della villa beige classica a due piani di medie dimensioni con rivestimento in stucco, tetto a capanna e copertura mista
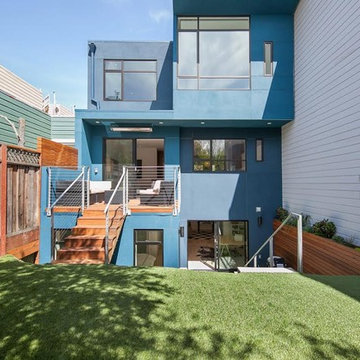
Foto della villa blu moderna a tre piani di medie dimensioni con rivestimento in stucco e tetto piano
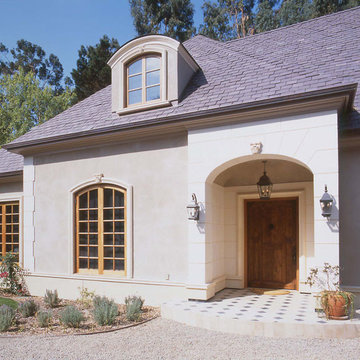
Immagine della villa grande beige classica a due piani con rivestimento in stucco, tetto a capanna e copertura a scandole
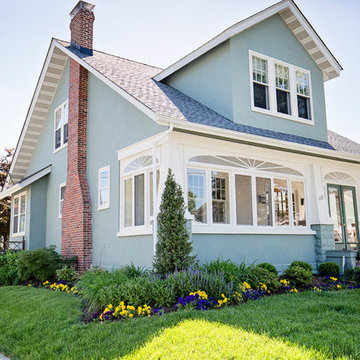
Murray Hill home repainted. Siding in Benjamin Moore Regal Select Exterior Rushing River 1574 flat, trim in Benjamin Moore Regal Select China White PM-20 flat and doors in Benjamin Moore Soft Gloss Exterior Enchanted Forest 700.
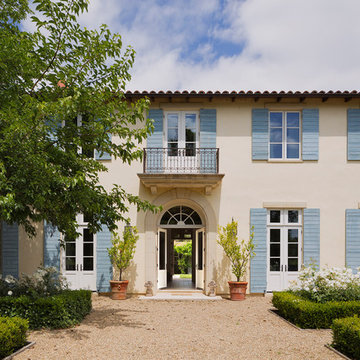
Michael Hospelt Photography, Trainor Builders St Helena
Ispirazione per la villa beige a due piani con rivestimento in stucco, tetto piano e copertura in tegole
Ispirazione per la villa beige a due piani con rivestimento in stucco, tetto piano e copertura in tegole
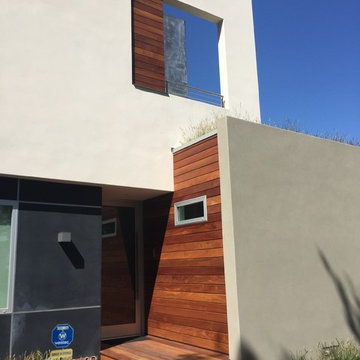
The front entrance reveals itself with in warm Cumaru siding and stoop decking, expressing the inner warmth within the outer stucco shells. Grass roof sways overhead, suggesting more to see inside, enticing the visitor to enter.
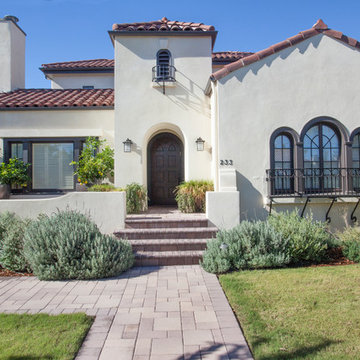
We were excited when the homeowners of this project approached us to help them with their whole house remodel as this is a historic preservation project. The historical society has approved this remodel. As part of that distinction we had to honor the original look of the home; keeping the façade updated but intact. For example the doors and windows are new but they were made as replicas to the originals. The homeowners were relocating from the Inland Empire to be closer to their daughter and grandchildren. One of their requests was additional living space. In order to achieve this we added a second story to the home while ensuring that it was in character with the original structure. The interior of the home is all new. It features all new plumbing, electrical and HVAC. Although the home is a Spanish Revival the homeowners style on the interior of the home is very traditional. The project features a home gym as it is important to the homeowners to stay healthy and fit. The kitchen / great room was designed so that the homewoners could spend time with their daughter and her children. The home features two master bedroom suites. One is upstairs and the other one is down stairs. The homeowners prefer to use the downstairs version as they are not forced to use the stairs. They have left the upstairs master suite as a guest suite.
Enjoy some of the before and after images of this project:
http://www.houzz.com/discussions/3549200/old-garage-office-turned-gym-in-los-angeles
http://www.houzz.com/discussions/3558821/la-face-lift-for-the-patio
http://www.houzz.com/discussions/3569717/la-kitchen-remodel
http://www.houzz.com/discussions/3579013/los-angeles-entry-hall
http://www.houzz.com/discussions/3592549/exterior-shots-of-a-whole-house-remodel-in-la
http://www.houzz.com/discussions/3607481/living-dining-rooms-become-a-library-and-formal-dining-room-in-la
http://www.houzz.com/discussions/3628842/bathroom-makeover-in-los-angeles-ca
http://www.houzz.com/discussions/3640770/sweet-dreams-la-bedroom-remodels
Exterior: Approved by the historical society as a Spanish Revival, the second story of this home was an addition. All of the windows and doors were replicated to match the original styling of the house. The roof is a combination of Gable and Hip and is made of red clay tile. The arched door and windows are typical of Spanish Revival. The home also features a Juliette Balcony and window.
Library / Living Room: The library offers Pocket Doors and custom bookcases.
Powder Room: This powder room has a black toilet and Herringbone travertine.
Kitchen: This kitchen was designed for someone who likes to cook! It features a Pot Filler, a peninsula and an island, a prep sink in the island, and cookbook storage on the end of the peninsula. The homeowners opted for a mix of stainless and paneled appliances. Although they have a formal dining room they wanted a casual breakfast area to enjoy informal meals with their grandchildren. The kitchen also utilizes a mix of recessed lighting and pendant lights. A wine refrigerator and outlets conveniently located on the island and around the backsplash are the modern updates that were important to the homeowners.
Master bath: The master bath enjoys both a soaking tub and a large shower with body sprayers and hand held. For privacy, the bidet was placed in a water closet next to the shower. There is plenty of counter space in this bathroom which even includes a makeup table.
Staircase: The staircase features a decorative niche
Upstairs master suite: The upstairs master suite features the Juliette balcony
Outside: Wanting to take advantage of southern California living the homeowners requested an outdoor kitchen complete with retractable awning. The fountain and lounging furniture keep it light.
Home gym: This gym comes completed with rubberized floor covering and dedicated bathroom. It also features its own HVAC system and wall mounted TV.
Facciate di case con rivestimento in stucco e rivestimento in cemento
4
