Facciate di case con rivestimento in stucco e rivestimento con lastre in cemento
Filtra anche per:
Budget
Ordina per:Popolari oggi
41 - 60 di 82.513 foto
1 di 3

Greg Reigler
Ispirazione per la facciata di una casa bianca stile marinaro a un piano di medie dimensioni con rivestimento con lastre in cemento e tetto a capanna
Ispirazione per la facciata di una casa bianca stile marinaro a un piano di medie dimensioni con rivestimento con lastre in cemento e tetto a capanna
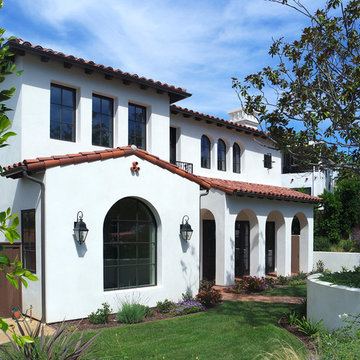
Foto della facciata di una casa grande bianca mediterranea a due piani con rivestimento in stucco
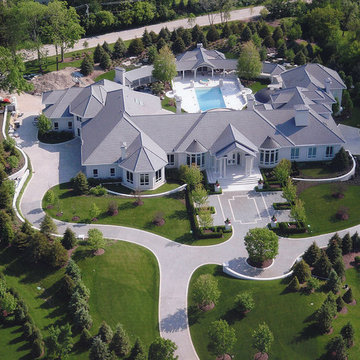
Ariel Photo - taken just prior to completion
Home on 4 Acres
Immagine della facciata di una casa ampia grigia classica a un piano con rivestimento in stucco e tetto a padiglione
Immagine della facciata di una casa ampia grigia classica a un piano con rivestimento in stucco e tetto a padiglione
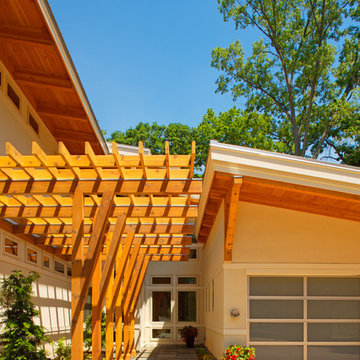
Seeking the collective dream of a multigenerational family, this universally designed home responds to the similarities and differences inherent between generations.
Sited on the Southeastern shore of Magician Lake, a sand-bottomed pristine lake in southwestern Michigan, this home responds to the owner’s program by creating levels and wings around a central gathering place where panoramic views are enhanced by the homes diagonal orientation engaging multiple views of the water.
James Yochum
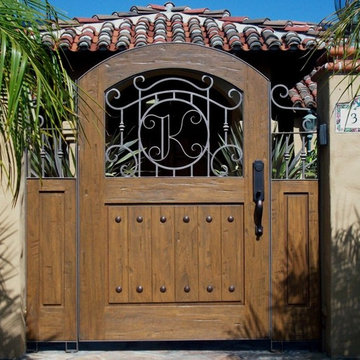
Mahogany wood; San Lucas St. Solana beach 2010
Color: Olmo
Idee per la facciata di una casa marrone mediterranea a un piano con rivestimento in stucco
Idee per la facciata di una casa marrone mediterranea a un piano con rivestimento in stucco
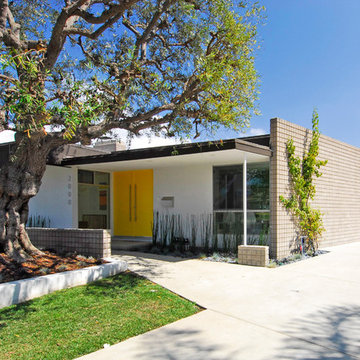
This 1950s 2800 sq. ft. home with great bones needed a boost into the 21st Century with updated technology, appliances and finishes. A master suite was created, bathrooms and closets opened and enlarged, and the house refocused to the rear yard where entertainment and family play occur with ease.
Newport Beach, California
Marcia Heitzmann Photographer
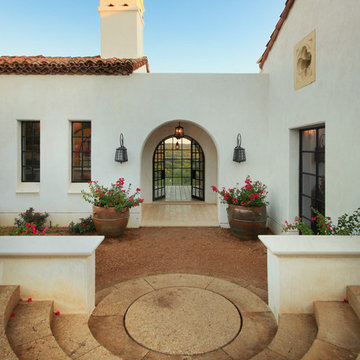
Immagine della facciata di una casa mediterranea a un piano di medie dimensioni con rivestimento in stucco
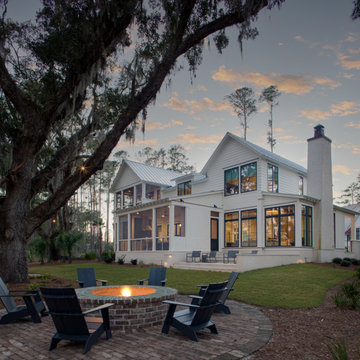
Ispirazione per la villa bianca classica a due piani con rivestimento con lastre in cemento, tetto a capanna, copertura in metallo o lamiera e pannelli sovrapposti
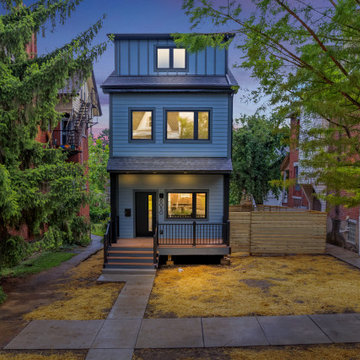
Brind'Amour Design served as Architect of Record on this Modular Home in Pittsburgh PA. This project was a collaboration between Brind'Amour Design, Designer/Developer Module and General Contractor Blockhouse.
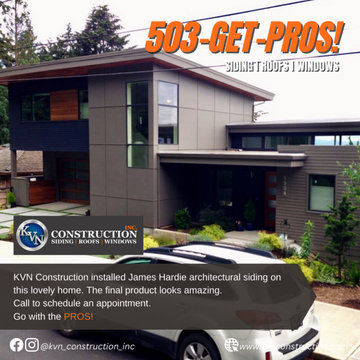
We installed the modern architectural panels by James Hardie on this lovely home in Portland, OR.
Ispirazione per la villa grigia moderna a due piani di medie dimensioni con rivestimento con lastre in cemento, tetto piano, copertura in metallo o lamiera, tetto bianco e pannelli e listelle di legno
Ispirazione per la villa grigia moderna a due piani di medie dimensioni con rivestimento con lastre in cemento, tetto piano, copertura in metallo o lamiera, tetto bianco e pannelli e listelle di legno
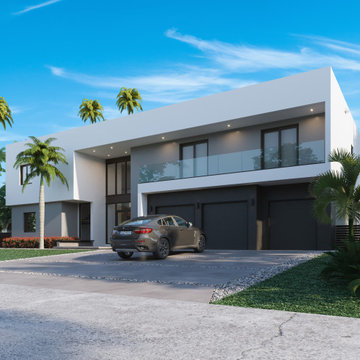
6,000 square foot modern build home that is currently under construction! Follow our profile here for real-time updates.
Esempio della villa ampia bianca moderna a due piani con rivestimento in stucco, tetto piano, copertura mista e tetto bianco
Esempio della villa ampia bianca moderna a due piani con rivestimento in stucco, tetto piano, copertura mista e tetto bianco

Immagine della villa grande bianca country a due piani con rivestimento con lastre in cemento, tetto a padiglione, copertura a scandole, tetto marrone e pannelli e listelle di legno

Side view of a restored Queen Anne Victorian focuses on attached carriage house containing workshop space and 4-car garage, as well as a solarium that encloses an indoor pool. Shows new side entrance and u-shaped addition at the rear of the main house that contains mudroom, bath, laundry, and extended kitchen.

Immagine della villa bianca country a un piano di medie dimensioni con rivestimento con lastre in cemento, tetto a capanna, copertura in metallo o lamiera, tetto nero e pannelli e listelle di legno
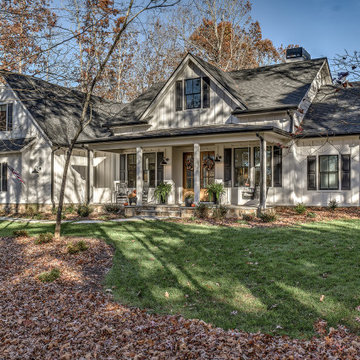
This gorgeous farmhouse style home features the classic white exterior, black windows, and a touch of rustic accents.
Foto della villa grande bianca country a due piani con rivestimento con lastre in cemento, tetto a capanna, copertura a scandole, tetto nero e pannelli e listelle di legno
Foto della villa grande bianca country a due piani con rivestimento con lastre in cemento, tetto a capanna, copertura a scandole, tetto nero e pannelli e listelle di legno

Ispirazione per la villa bianca country a un piano di medie dimensioni con rivestimento con lastre in cemento, tetto a padiglione, copertura a scandole, tetto nero e pannelli sovrapposti
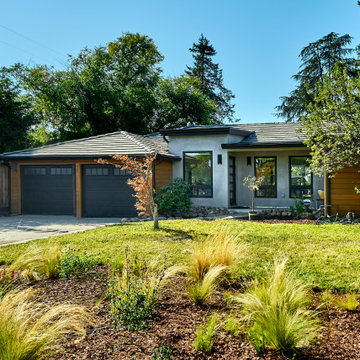
The street view of this charming Mid-Century remodeled home.
Immagine della villa grigia moderna a un piano di medie dimensioni con rivestimento in stucco, tetto a padiglione, tetto grigio e pannelli sovrapposti
Immagine della villa grigia moderna a un piano di medie dimensioni con rivestimento in stucco, tetto a padiglione, tetto grigio e pannelli sovrapposti

Tiny House Exterior
Photography: Gieves Anderson
Noble Johnson Architects was honored to partner with Huseby Homes to design a Tiny House which was displayed at Nashville botanical garden, Cheekwood, for two weeks in the spring of 2021. It was then auctioned off to benefit the Swan Ball. Although the Tiny House is only 383 square feet, the vaulted space creates an incredibly inviting volume. Its natural light, high end appliances and luxury lighting create a welcoming space.
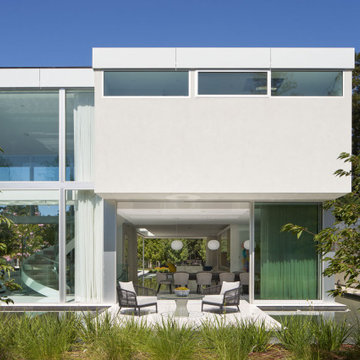
The Atherton House is a family compound for a professional couple in the tech industry, and their two teenage children. After living in Singapore, then Hong Kong, and building homes there, they looked forward to continuing their search for a new place to start a life and set down roots.
The site is located on Atherton Avenue on a flat, 1 acre lot. The neighboring lots are of a similar size, and are filled with mature planting and gardens. The brief on this site was to create a house that would comfortably accommodate the busy lives of each of the family members, as well as provide opportunities for wonder and awe. Views on the site are internal. Our goal was to create an indoor- outdoor home that embraced the benign California climate.
The building was conceived as a classic “H” plan with two wings attached by a double height entertaining space. The “H” shape allows for alcoves of the yard to be embraced by the mass of the building, creating different types of exterior space. The two wings of the home provide some sense of enclosure and privacy along the side property lines. The south wing contains three bedroom suites at the second level, as well as laundry. At the first level there is a guest suite facing east, powder room and a Library facing west.
The north wing is entirely given over to the Primary suite at the top level, including the main bedroom, dressing and bathroom. The bedroom opens out to a roof terrace to the west, overlooking a pool and courtyard below. At the ground floor, the north wing contains the family room, kitchen and dining room. The family room and dining room each have pocketing sliding glass doors that dissolve the boundary between inside and outside.
Connecting the wings is a double high living space meant to be comfortable, delightful and awe-inspiring. A custom fabricated two story circular stair of steel and glass connects the upper level to the main level, and down to the basement “lounge” below. An acrylic and steel bridge begins near one end of the stair landing and flies 40 feet to the children’s bedroom wing. People going about their day moving through the stair and bridge become both observed and observer.
The front (EAST) wall is the all important receiving place for guests and family alike. There the interplay between yin and yang, weathering steel and the mature olive tree, empower the entrance. Most other materials are white and pure.
The mechanical systems are efficiently combined hydronic heating and cooling, with no forced air required.

FineCraft Contractors, Inc.
Harrison Design
Idee per la micro casa piccola grigia moderna a due piani con rivestimento in stucco, tetto a capanna, copertura in metallo o lamiera e tetto nero
Idee per la micro casa piccola grigia moderna a due piani con rivestimento in stucco, tetto a capanna, copertura in metallo o lamiera e tetto nero
Facciate di case con rivestimento in stucco e rivestimento con lastre in cemento
3