Facciate di case con rivestimento in stucco e rivestimento con lastre in cemento
Filtra anche per:
Budget
Ordina per:Popolari oggi
1 - 20 di 82.468 foto
1 di 3

Low Country Style home with sprawling porches. The home consists of the main house with a detached car garage with living space above with bedroom, bathroom, and living area. The high level of finish will make North Florida's discerning buyer feel right at home.

Our take on the Modern Farmhouse!
Ispirazione per la villa grande bianca country a due piani con rivestimento con lastre in cemento e tetto a capanna
Ispirazione per la villa grande bianca country a due piani con rivestimento con lastre in cemento e tetto a capanna

Idee per la villa beige moderna a due piani di medie dimensioni con rivestimento in stucco, tetto a padiglione e copertura in metallo o lamiera

Foto della villa bianca classica a due piani con rivestimento con lastre in cemento, tetto a capanna, copertura in metallo o lamiera e pannelli sovrapposti

Foto della villa grande nera stile marinaro a due piani con rivestimento con lastre in cemento, tetto piano e copertura in metallo o lamiera
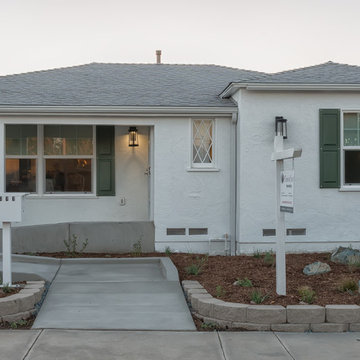
Formerly this house had an ugly metal ramp attached to it. a new fully integrated sloped walkway now makes this house wheel chair accessible and easy to enter for all ages.
Photo by Patricia Bean
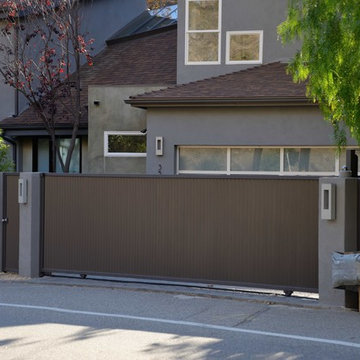
Pacific Garage Doors & Gates
Burbank & Glendale's Highly Preferred Garage Door & Gate Services
Location: North Hollywood, CA 91606
Immagine della facciata di una casa grande grigia contemporanea a due piani con rivestimento in stucco e copertura a scandole
Immagine della facciata di una casa grande grigia contemporanea a due piani con rivestimento in stucco e copertura a scandole
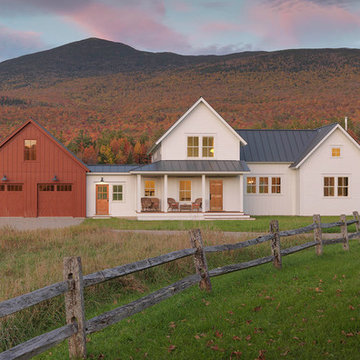
Susan Teare Photography
Foto della facciata di una casa bianca country a due piani con rivestimento con lastre in cemento e tetto a capanna
Foto della facciata di una casa bianca country a due piani con rivestimento con lastre in cemento e tetto a capanna
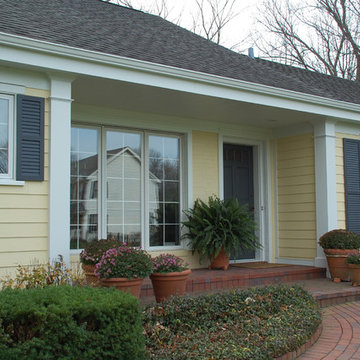
This Lake Forest, IL Ranch Style Home was remodeled by Siding & Windows Group with James HardiePlank Select Cedarmill Lap Siding in ColorPlus Technology Color Woodland Cream and HardieTrim Smooth Boards in ColorPlus Color Arctic White.
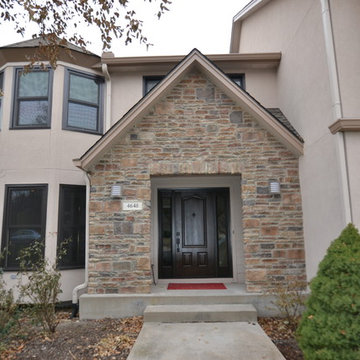
Ispirazione per la facciata di una casa beige classica a tre piani con rivestimento in stucco
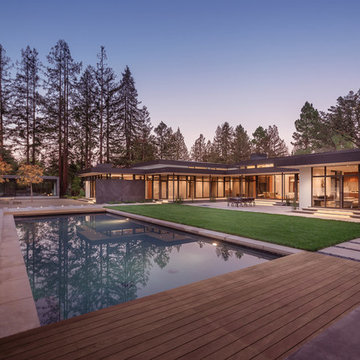
Atherton has many large substantial homes - our clients purchased an existing home on a one acre flag-shaped lot and asked us to design a new dream home for them. The result is a new 7,000 square foot four-building complex consisting of the main house, six-car garage with two car lifts, pool house with a full one bedroom residence inside, and a separate home office /work out gym studio building. A fifty-foot swimming pool was also created with fully landscaped yards.
Given the rectangular shape of the lot, it was decided to angle the house to incoming visitors slightly so as to more dramatically present itself. The house became a classic u-shaped home but Feng Shui design principals were employed directing the placement of the pool house to better contain the energy flow on the site. The main house entry door is then aligned with a special Japanese red maple at the end of a long visual axis at the rear of the site. These angles and alignments set up everything else about the house design and layout, and views from various rooms allow you to see into virtually every space tracking movements of others in the home.
The residence is simply divided into two wings of public use, kitchen and family room, and the other wing of bedrooms, connected by the living and dining great room. Function drove the exterior form of windows and solid walls with a line of clerestory windows which bring light into the middle of the large home. Extensive sun shadow studies with 3D tree modeling led to the unorthodox placement of the pool to the north of the home, but tree shadow tracking showed this to be the sunniest area during the entire year.
Sustainable measures included a full 7.1kW solar photovoltaic array technically making the house off the grid, and arranged so that no panels are visible from the property. A large 16,000 gallon rainwater catchment system consisting of tanks buried below grade was installed. The home is California GreenPoint rated and also features sealed roof soffits and a sealed crawlspace without the usual venting. A whole house computer automation system with server room was installed as well. Heating and cooling utilize hot water radiant heated concrete and wood floors supplemented by heat pump generated heating and cooling.
A compound of buildings created to form balanced relationships between each other, this home is about circulation, light and a balance of form and function. Photo by John Sutton Photography.
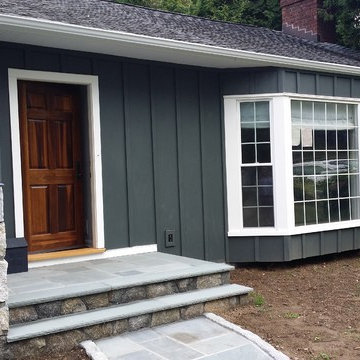
James Hardie Iron Grey Board and Batten siding with new stonework and entry door.
Foto della villa blu classica a due piani di medie dimensioni con rivestimento con lastre in cemento, tetto a capanna e copertura a scandole
Foto della villa blu classica a due piani di medie dimensioni con rivestimento con lastre in cemento, tetto a capanna e copertura a scandole

Our goal on this project was to create a live-able and open feeling space in a 690 square foot modern farmhouse. We planned for an open feeling space by installing tall windows and doors, utilizing pocket doors and building a vaulted ceiling. An efficient layout with hidden kitchen appliances and a concealed laundry space, built in tv and work desk, carefully selected furniture pieces and a bright and white colour palette combine to make this tiny house feel like a home. We achieved our goal of building a functionally beautiful space where we comfortably host a few friends and spend time together as a family.
John McManus
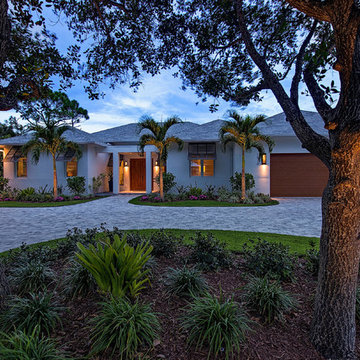
Front Elevation: 41 West Coastal Retreat Series reveals creative, fresh ideas, for a new look to define the casual beach lifestyle of Naples.
More than a dozen custom variations and sizes are available to be built on your lot. From this spacious 3,000 square foot, 3 bedroom model, to larger 4 and 5 bedroom versions ranging from 3,500 - 10,000 square feet, including guest house options.

DRM Design Group provided Landscape Architecture services for a Local Austin, Texas residence. We worked closely with Redbud Custom Homes and Tim Brown Architecture to create a custom low maintenance- low water use contemporary landscape design. This Eco friendly design has a simple and crisp look with great contrasting colors that really accentuate the existing trees.
www.redbudaustin.com
www.timbrownarch.com
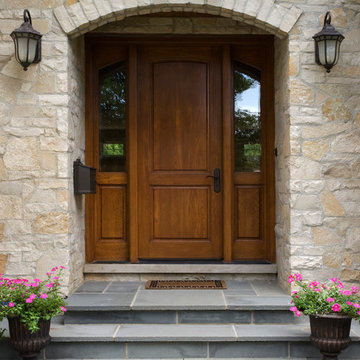
Photography by Linda Oyama Bryan. http://pickellbuilders.com. Fond Du Lac Stone Surrounds White Oak Front Door with Sidelights, coach lights and blue stone walkway and stoop.

Intentional placement of trees and perimeter plantings frames views of the home and offers light relief from late afternoon sun angles. Paving edges are softened by casual planting textures, reinforcing a cottage aesthetic.
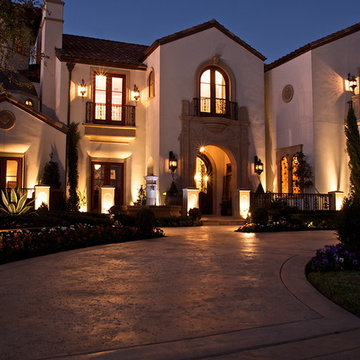
Spanish Colonial Exterior
Idee per la facciata di una casa beige mediterranea a due piani con rivestimento in stucco e tetto a capanna
Idee per la facciata di una casa beige mediterranea a due piani con rivestimento in stucco e tetto a capanna
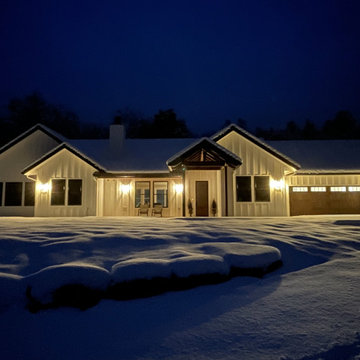
Foto della villa bianca classica a un piano di medie dimensioni con rivestimento con lastre in cemento, tetto a capanna, copertura a scandole, tetto grigio e pannelli e listelle di legno
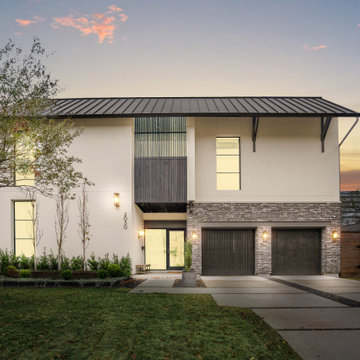
Foto della villa grande bianca scandinava a due piani con rivestimento in stucco, tetto a capanna, copertura in metallo o lamiera e tetto nero
Facciate di case con rivestimento in stucco e rivestimento con lastre in cemento
1