Facciate di case con rivestimento in stucco e copertura verde
Filtra anche per:
Budget
Ordina per:Popolari oggi
101 - 120 di 512 foto
1 di 3
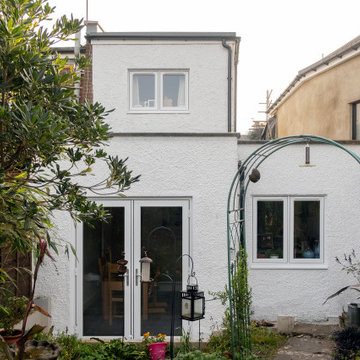
This project for the refurbishment and extension of a semi-detached Gaorgian house in Twickenham presented its challenges. The original house had been extended in different moments and the resulting layout showed a number of change of floor level and ceiling heights. The result was chaotic and the spaces felt dark and small. By replacing the existing stair and forming a new one with a skylight above, we manged to bring daylight to the middle section of the house. A first floor rear extension (to form a new bedroom) was also used as an excuse to level the ceiling. The result is a bright environment where spaces flow organically.
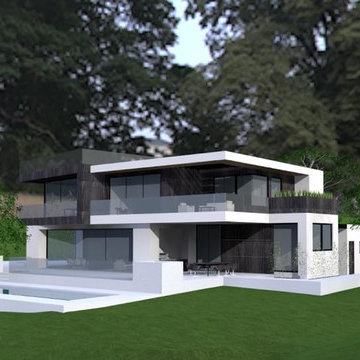
New contemporary residence by Frank Garcia.
Esempio della villa grande beige contemporanea a due piani con rivestimento in stucco, tetto piano e copertura verde
Esempio della villa grande beige contemporanea a due piani con rivestimento in stucco, tetto piano e copertura verde
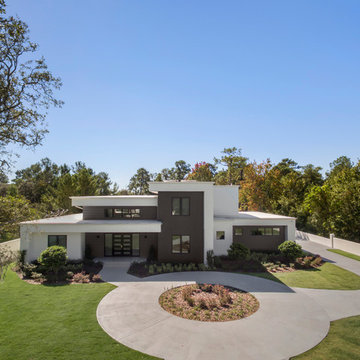
Aerial Drone Shot
UNEEK PHotography
Foto della villa ampia bianca moderna a due piani con rivestimento in stucco, tetto piano e copertura verde
Foto della villa ampia bianca moderna a due piani con rivestimento in stucco, tetto piano e copertura verde
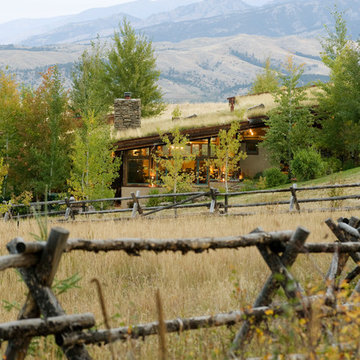
Idee per la facciata di una casa beige rustica a un piano di medie dimensioni con rivestimento in stucco e copertura verde
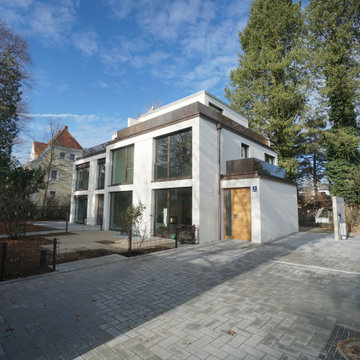
Ansicht des parkartigen Grundstücks von Südosten, Foto Thomas Schilling
Immagine della facciata di una casa bifamiliare grande beige contemporanea con rivestimento in stucco, tetto piano e copertura verde
Immagine della facciata di una casa bifamiliare grande beige contemporanea con rivestimento in stucco, tetto piano e copertura verde
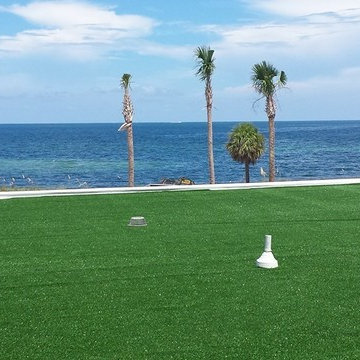
Ispirazione per la facciata di un appartamento grande bianco moderno a tre piani con rivestimento in stucco, tetto piano e copertura verde
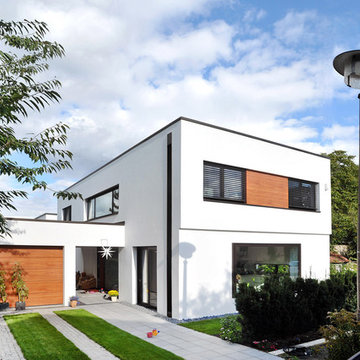
(c) büro13 architekten, Xpress/ Rolf Walter
Foto della villa grande bianca contemporanea a due piani con rivestimento in stucco, tetto piano e copertura verde
Foto della villa grande bianca contemporanea a due piani con rivestimento in stucco, tetto piano e copertura verde
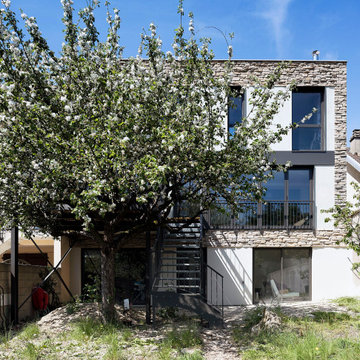
vue de la façade arrière depuis le jardin
Immagine della facciata di una casa a schiera ampia beige contemporanea a tre piani con rivestimento in stucco, tetto piano e copertura verde
Immagine della facciata di una casa a schiera ampia beige contemporanea a tre piani con rivestimento in stucco, tetto piano e copertura verde
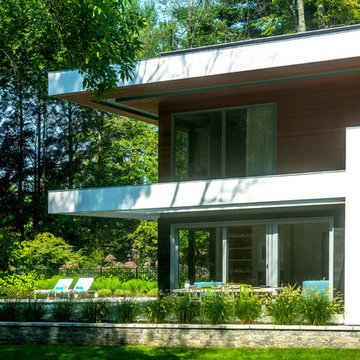
Foto della villa nera contemporanea a tre piani di medie dimensioni con rivestimento in stucco, tetto piano e copertura verde
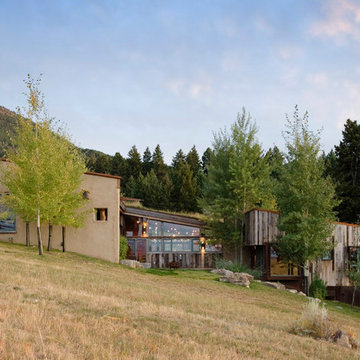
Esempio della facciata di una casa beige rustica a un piano di medie dimensioni con rivestimento in stucco e copertura verde
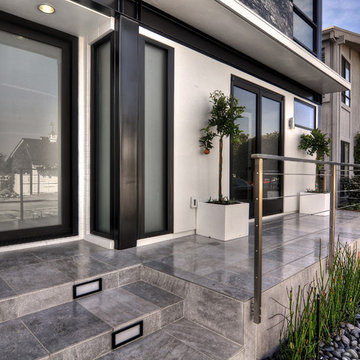
Bowman Group
VARM
Rob Montgomery
Foto della villa bianca contemporanea a tre piani di medie dimensioni con rivestimento in stucco, tetto piano e copertura verde
Foto della villa bianca contemporanea a tre piani di medie dimensioni con rivestimento in stucco, tetto piano e copertura verde

Curvaceous geometry shapes this super insulated modern earth-contact home-office set within the desert xeriscape landscape on the outskirts of Phoenix Arizona, USA.
This detached Desert Office or Guest House is actually set below the xeriscape desert garden by 30", creating eye level garden views when seated at your desk. Hidden below, completely underground and naturally cooled by the masonry walls in full earth contact, sits a six car garage and storage space.
There is a spiral stair connecting the two levels creating the sensation of climbing up and out through the landscaping as you rise up the spiral, passing by the curved glass windows set right at ground level.
This property falls withing the City Of Scottsdale Natural Area Open Space (NAOS) area so special attention was required for this sensitive desert land project.
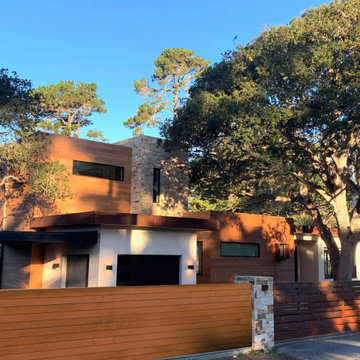
Western Red Cedar - Horizontal Siding
Stucco - White Smooth
Stone Clad - Stacked Carmel Stone
Corten Steel - Window Frames, Fascia, Entry Gate
Aluminum Windows - Black Push-Out Casement
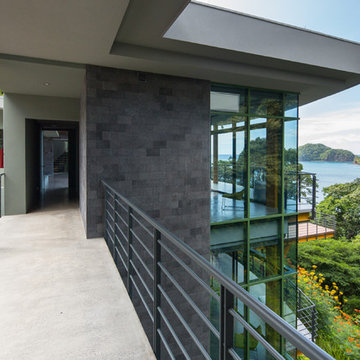
The elevated open-air bridge connects the guest bedroom pods and provides an exotic tree-house feel in connection with the jungle and the bay below. Feature walls are clad in gray volcanic lava stone, with the colored steel accent structure inspired on the blooming flowering Cortez trees surrounding the site in Guanacaste, Costa Rica.
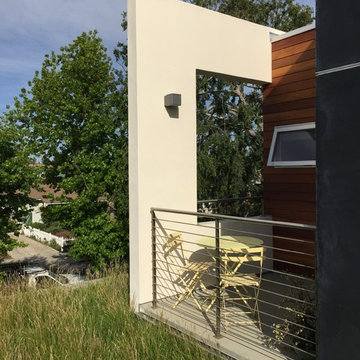
The Master Bedroom balcony provides second story outdoor living with tree top views, access to the grass roof and a connection to the lively local neighborhood below. To offset the higher cost of the grass roof we custom engineered and attained city approval of one of the first uses of a grass roof to meet Low Impact Development stormwater mitigation requirements on a single family residence in Los Angeles. The roof drainage now drains directly to the street, but was installed in anticipation of installation of a 2,500gal rainwater re-use cistern under the front yard for irrigation and toliet flushing further enhancing the project's water conservation design.
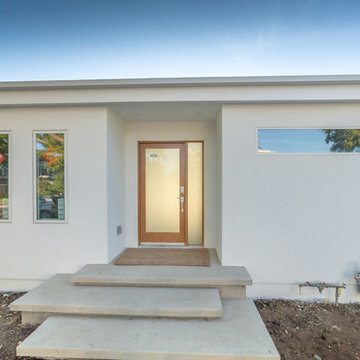
Idee per la villa bianca contemporanea a un piano di medie dimensioni con rivestimento in stucco, tetto piano e copertura verde
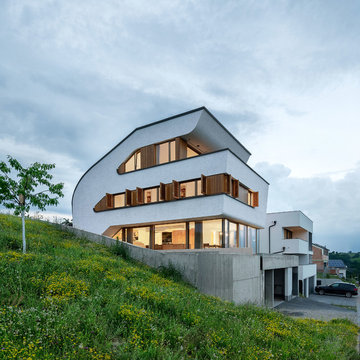
Foto: Daniel Vieser . Architekturfotografie
Idee per la facciata di una casa ampia bianca contemporanea a piani sfalsati con rivestimento in stucco e copertura verde
Idee per la facciata di una casa ampia bianca contemporanea a piani sfalsati con rivestimento in stucco e copertura verde
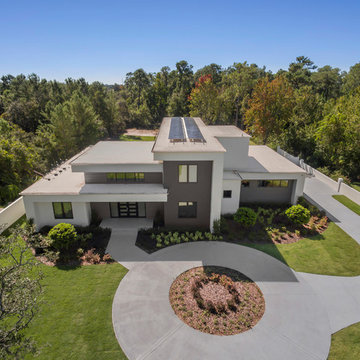
Aerial Drone Shot
UNEEK PHotography
Foto della villa ampia bianca moderna a due piani con rivestimento in stucco, tetto piano e copertura verde
Foto della villa ampia bianca moderna a due piani con rivestimento in stucco, tetto piano e copertura verde
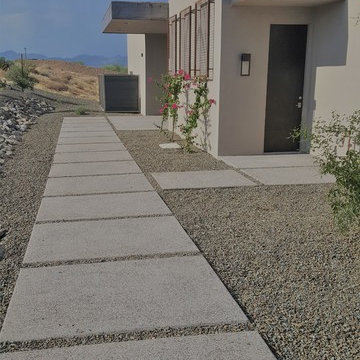
Exposed aggregate steps in a linear pattern echo the clean lines of the home. Design and photo by Mary K Clark
Idee per la villa grande beige contemporanea a un piano con rivestimento in stucco, tetto piano e copertura verde
Idee per la villa grande beige contemporanea a un piano con rivestimento in stucco, tetto piano e copertura verde
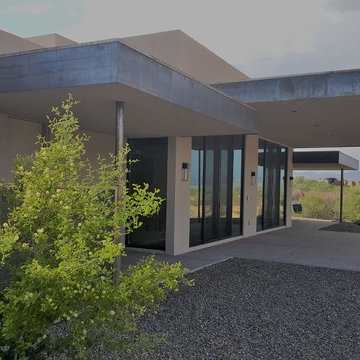
Cold rolled steel fascia accents the deep overhangs over the exposed aggregate porch in the contemporary home. Design and photo by Mary K Clark.
Ispirazione per la villa grande beige contemporanea a un piano con rivestimento in stucco, tetto piano e copertura verde
Ispirazione per la villa grande beige contemporanea a un piano con rivestimento in stucco, tetto piano e copertura verde
Facciate di case con rivestimento in stucco e copertura verde
6