Facciate di case con rivestimento in pietra
Filtra anche per:
Budget
Ordina per:Popolari oggi
141 - 160 di 33.782 foto
1 di 3
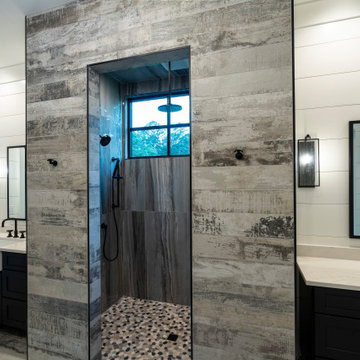
Idee per la villa ampia grigia country a due piani con rivestimento in pietra, tetto a capanna, copertura mista, tetto grigio e pannelli e listelle di legno
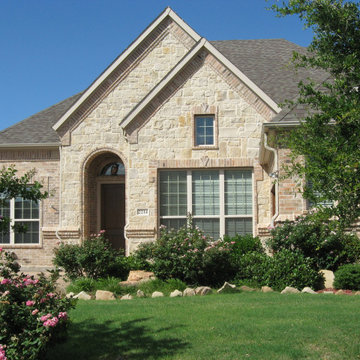
Lueders color blend of natural stone veneer can be used in a variety of project types and locations.
Foto della villa grande beige contemporanea a un piano con rivestimento in pietra, copertura a scandole e tetto grigio
Foto della villa grande beige contemporanea a un piano con rivestimento in pietra, copertura a scandole e tetto grigio

The south elevation and new garden terracing, with the contemporary extension with Crittall windows to one side. This was constructed on the site of an unsighly earlier addition which was demolished.
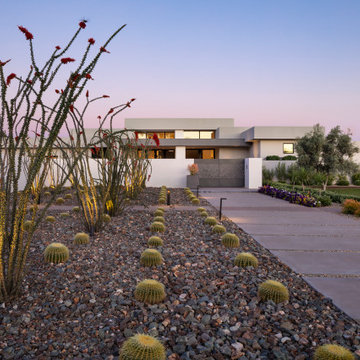
One-of-a-kind gates and combed-face white limestone clad site walls offer privacy to White Box No. 2. Rows of ocotillo and barrel cactus offer ordered desert refinement and flora.
Project Details // White Box No. 2
Architecture: Drewett Works
Builder: Argue Custom Homes
Interior Design: Ownby Design
Landscape Design (hardscape): Greey | Pickett
Landscape Design: Refined Gardens
Photographer: Jeff Zaruba
See more of this project here: https://www.drewettworks.com/white-box-no-2/
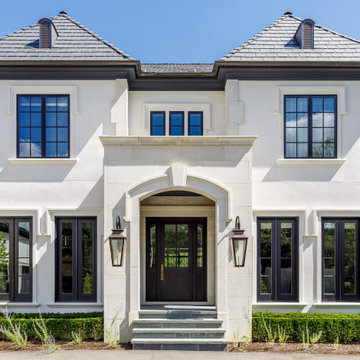
A French-style stone and stucco home in Bloomfield Hills, MI.
Foto della villa ampia grigia classica a due piani con rivestimento in pietra, copertura a scandole e tetto grigio
Foto della villa ampia grigia classica a due piani con rivestimento in pietra, copertura a scandole e tetto grigio
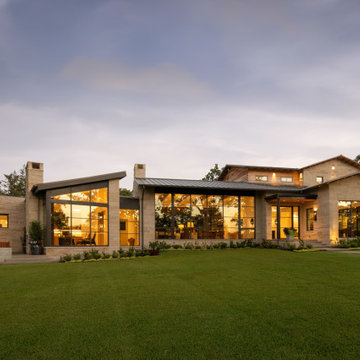
Modern home with recessed LED step lights & architectural illumination throughout this project
Esempio della villa ampia bianca moderna a un piano con rivestimento in pietra, tetto piano e copertura in metallo o lamiera
Esempio della villa ampia bianca moderna a un piano con rivestimento in pietra, tetto piano e copertura in metallo o lamiera
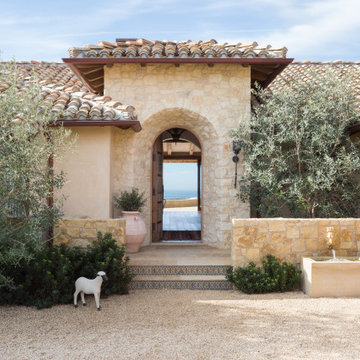
Front Entry from Gravel Courtyard
Esempio della villa beige mediterranea a un piano di medie dimensioni con rivestimento in pietra, tetto a padiglione e copertura in tegole
Esempio della villa beige mediterranea a un piano di medie dimensioni con rivestimento in pietra, tetto a padiglione e copertura in tegole
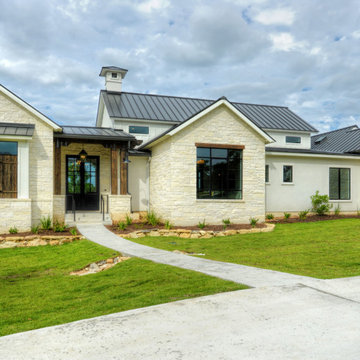
Foto della facciata di una casa bianca country a un piano di medie dimensioni con rivestimento in pietra e copertura in metallo o lamiera
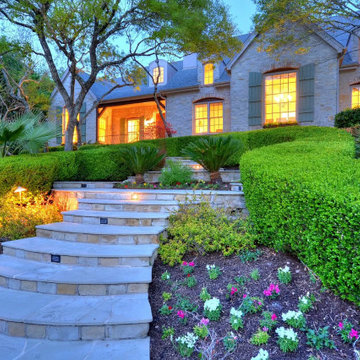
6806 St. Stephens is a serene Country French Chateau that features soaring ceilings, a grand kitchen/family room and an ageless, welcoming exterior.
Esempio della facciata di una casa grande a due piani con rivestimento in pietra e tetto a capanna
Esempio della facciata di una casa grande a due piani con rivestimento in pietra e tetto a capanna
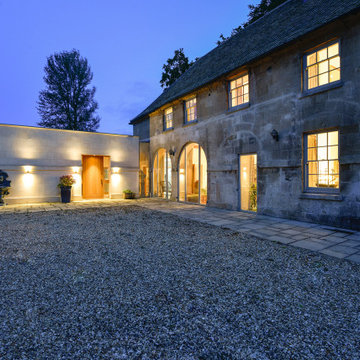
The property was to be a final home so the brief needed to future proof for the requirements of the couple as they got older, to accommodate this several features were included, such as, a domestic lift, laundry chute, plenty of natural daylight and spacious airy rooms that would be easily accessible for limited mobility if necessary.
The property, a coach house located in the curtilage of an 18th Century Grade II* Manor House, demanded careful consideration to preserve the character whilst still fulfilling the clients brief of bringing the building up to date and increasing the living space with a contemporary extension. Working closely with Cotswold District Council a scheme was developed which addressed all issues and reversed some previous unauthorised and unsympathetic conversion works. The historic stable block was sympathetically renovated in the original style to retain the character. Cotswold stone roof tiles were sourced to match the existing and installed in diminishing courses to repair the dilapidated roof.
The contemporary extension was kept at single storey to avoid detracting from the existing building and was constructed in Ashlar Cotswold stone sourced from the same quarry that was, most likely, the source for the original building. The copper roof allows a shallow pitch and is a natural material which weathers attractively, with a long lifespan and low maintenance.
To clearly differentiate between the old and the new a frameless glass link was used allowing the shape and form of original coach house to be easily distinguished.
The project worked particularly well with a truly collaborative ethos between architect, client and contractor resulting in a stunning house, and more importantly, an outstanding ‘forever’ home. We would like to leave you with the words of our client:
“ when I received a phone call from Mark [asking] would I be prepared to provide a short testimonial I was able to say without hesitation that I would be delighted. Our project was to turn a Curtilage Listed Coach House into a super home without destroying evidence of its origins. We had never previously used RRA and we were needing an architect with flair, ‘can do attitude ‘ and an ability to work with the Conservation Officer and our builder on a project that was to last for 11 months. Their team were a joy to work with and the result has been admired by so many visitors and loved by us every moment of every day. Thank you all.”
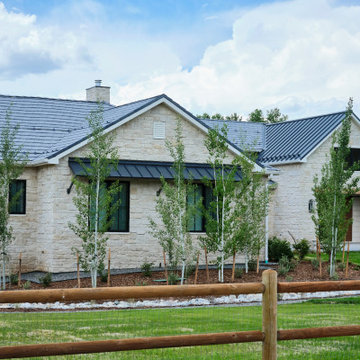
Product: White Limestone Thin Veneer
Photo: Warren Jordan
Ispirazione per la villa rustica a un piano di medie dimensioni con rivestimento in pietra, tetto a capanna e copertura a scandole
Ispirazione per la villa rustica a un piano di medie dimensioni con rivestimento in pietra, tetto a capanna e copertura a scandole
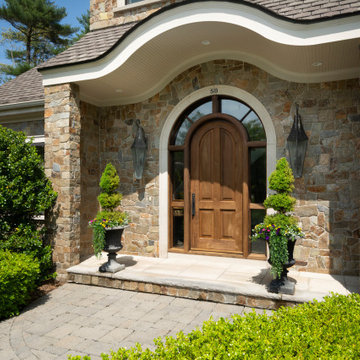
Photography courtesy of Paul Jevne, listing Agent.
https://www.coldwellbankerhomes.com/ma/norwell/58-turners-way/pid_30589349/
Paul.Jevne@NEMoves.com for realtor inquiries.
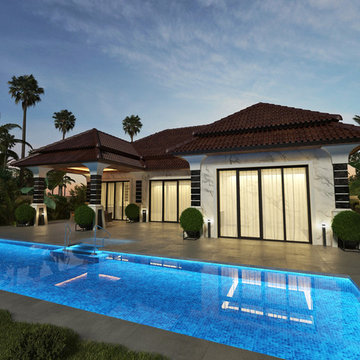
Foto della villa bianca etnica a un piano di medie dimensioni con rivestimento in pietra e tetto marrone

Tuscan Antique tumbled thin stone veneer from the Quarry Mill gives this residential home an old world feel. Tuscan Antique is a beautiful tumbled natural limestone veneer with a range of mostly gold tones. There are a few grey pieces as well as some light brown pieces in the mix. The tumbling process softens the edges and makes for a smoother texture. Although our display shows a raked mortar joint for consistency, Tuscan Antique lends itself to the flush or overgrout techniques of old-world architecture. Using a flush or overgrout technique takes you back to the times when stone was used structurally in the construction process. This is the perfect stone if your goal is to replicate a classic Italian villa.
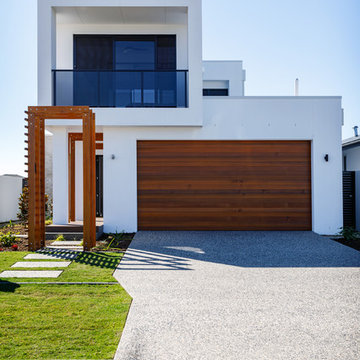
REMpros
Ispirazione per la villa bianca contemporanea a piani sfalsati con rivestimento in pietra e tetto piano
Ispirazione per la villa bianca contemporanea a piani sfalsati con rivestimento in pietra e tetto piano
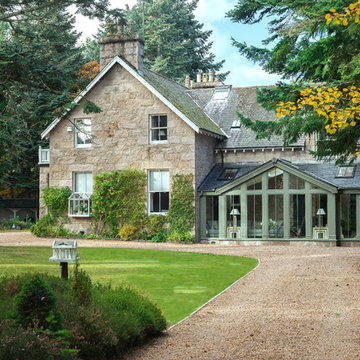
Esempio della villa beige country a due piani con rivestimento in pietra, tetto a capanna e copertura a scandole
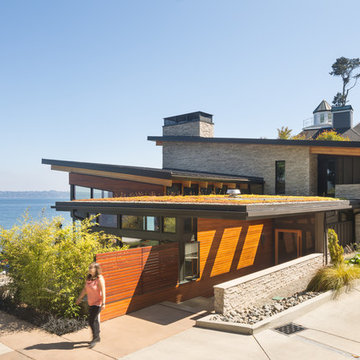
Coates Design Architects Seattle
Lara Swimmer Photography
Fairbank Construction
Immagine della facciata di una casa marrone contemporanea a due piani di medie dimensioni con rivestimento in pietra e copertura verde
Immagine della facciata di una casa marrone contemporanea a due piani di medie dimensioni con rivestimento in pietra e copertura verde
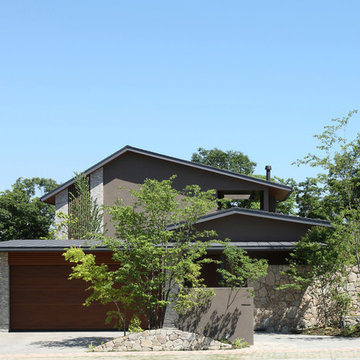
森と暮らす家 |Studio tanpopo-gumi
撮影|野口 兼史
Foto della villa grande marrone moderna a due piani con rivestimento in pietra, copertura in metallo o lamiera e tetto a capanna
Foto della villa grande marrone moderna a due piani con rivestimento in pietra, copertura in metallo o lamiera e tetto a capanna
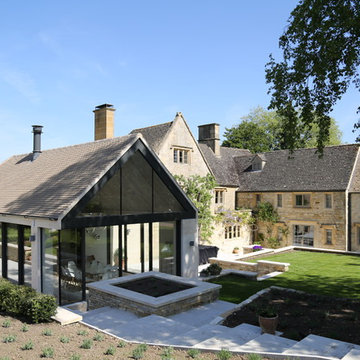
A Cotswold village house was stripped back to its core, refurbished and then extended. The purpose being to create an expansive, airy and dramatic space. A space that flows and works for both family life and entertaining whilst still complimenting the existing house.
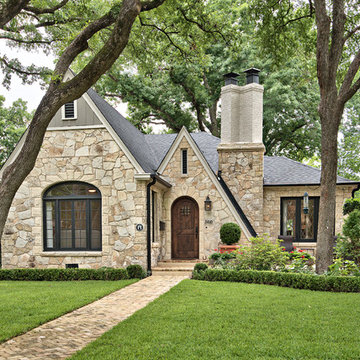
C. L. Fry Photo
Immagine della villa beige classica a un piano con rivestimento in pietra, tetto a capanna e copertura a scandole
Immagine della villa beige classica a un piano con rivestimento in pietra, tetto a capanna e copertura a scandole
Facciate di case con rivestimento in pietra
8