Facciate di case con rivestimento in pietra
Filtra anche per:
Budget
Ordina per:Popolari oggi
61 - 80 di 33.782 foto
1 di 3
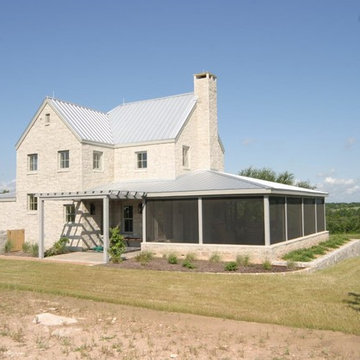
Foto della villa ampia beige country a due piani con rivestimento in pietra, tetto a capanna e copertura in metallo o lamiera
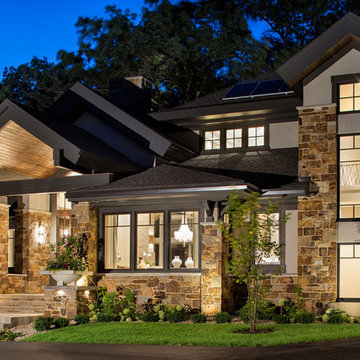
Idee per la facciata di una casa ampia beige contemporanea a tre piani con rivestimento in pietra
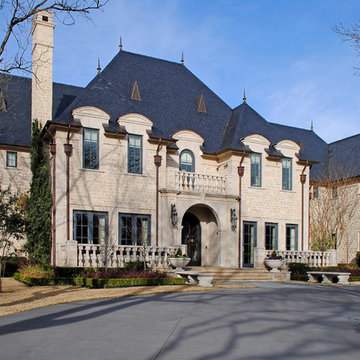
Foto della villa grande beige classica a due piani con rivestimento in pietra, falda a timpano e copertura a scandole
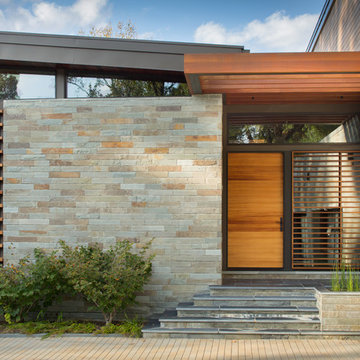
Photo by David Burroughs
Foto della facciata di una casa grande grigia moderna a tre piani con rivestimento in pietra e tetto piano
Foto della facciata di una casa grande grigia moderna a tre piani con rivestimento in pietra e tetto piano

Charles Hilton Architects, Robert Benson Photography
From grand estates, to exquisite country homes, to whole house renovations, the quality and attention to detail of a "Significant Homes" custom home is immediately apparent. Full time on-site supervision, a dedicated office staff and hand picked professional craftsmen are the team that take you from groundbreaking to occupancy. Every "Significant Homes" project represents 45 years of luxury homebuilding experience, and a commitment to quality widely recognized by architects, the press and, most of all....thoroughly satisfied homeowners. Our projects have been published in Architectural Digest 6 times along with many other publications and books. Though the lion share of our work has been in Fairfield and Westchester counties, we have built homes in Palm Beach, Aspen, Maine, Nantucket and Long Island.
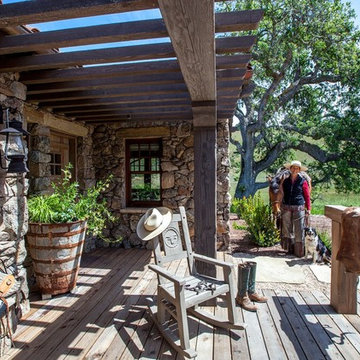
David Wakely
Esempio della villa marrone rustica a un piano di medie dimensioni con rivestimento in pietra, tetto a capanna e copertura in tegole
Esempio della villa marrone rustica a un piano di medie dimensioni con rivestimento in pietra, tetto a capanna e copertura in tegole
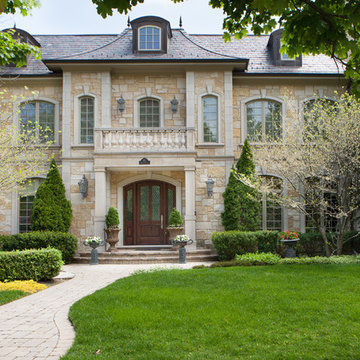
6,000 s.f. new single family residence
Esempio della facciata di una casa grande multicolore classica a tre piani con rivestimento in pietra e tetto a padiglione
Esempio della facciata di una casa grande multicolore classica a tre piani con rivestimento in pietra e tetto a padiglione
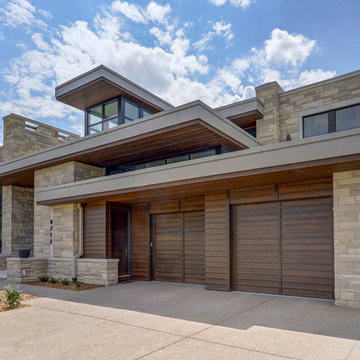
Ispirazione per la facciata di una casa grande beige moderna a due piani con rivestimento in pietra e tetto piano

Rear Exterior with View of Pool
[Photography by Dan Piassick]
Foto della villa grigia contemporanea a due piani di medie dimensioni con rivestimento in pietra, tetto a capanna e copertura in metallo o lamiera
Foto della villa grigia contemporanea a due piani di medie dimensioni con rivestimento in pietra, tetto a capanna e copertura in metallo o lamiera
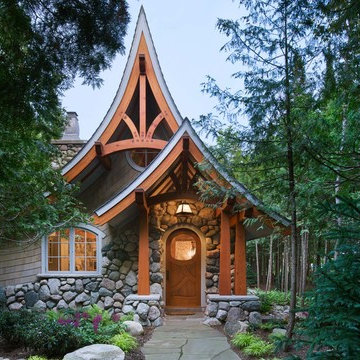
Roger Wade photos
Foto della facciata di una casa piccola grigia american style a un piano con rivestimento in pietra e tetto a capanna
Foto della facciata di una casa piccola grigia american style a un piano con rivestimento in pietra e tetto a capanna
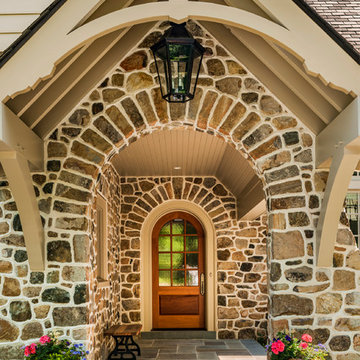
Tom Crane Photography
Esempio della facciata di una casa beige classica a due piani con rivestimento in pietra e tetto a capanna
Esempio della facciata di una casa beige classica a due piani con rivestimento in pietra e tetto a capanna
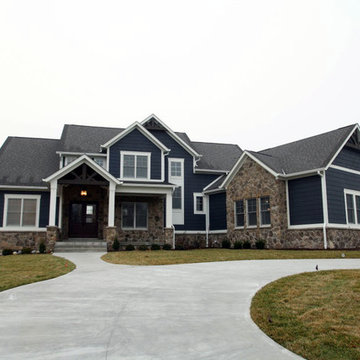
Front Elevation
Esempio della villa multicolore american style a due piani di medie dimensioni con rivestimento in pietra, tetto a capanna e copertura a scandole
Esempio della villa multicolore american style a due piani di medie dimensioni con rivestimento in pietra, tetto a capanna e copertura a scandole
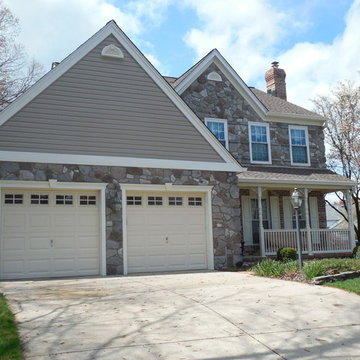
The update of brick facade and Certainteed natural clay siding (specifically D5DL Natural Clay) brings this house alive. What once was a worn and aging exterior now presents curb appeal and a more modern feel.
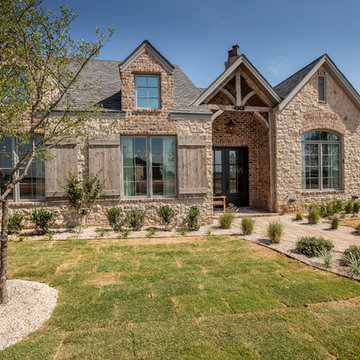
Upon entering the home, the landscaping and material detail is just a hint of the unmatchable craftsmanship dedicated to this entire home. On the exterior, we are using tumbled stone and brick with reclaimed wood accents for an old world feel.
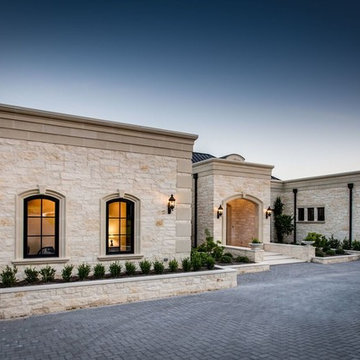
Fourwalls Photography.com, Lynne Sargent, President & CEO of Lynne Sargent Design Solution, LLC
Idee per la villa grande beige mediterranea a due piani con rivestimento in pietra, tetto a padiglione e copertura in metallo o lamiera
Idee per la villa grande beige mediterranea a due piani con rivestimento in pietra, tetto a padiglione e copertura in metallo o lamiera
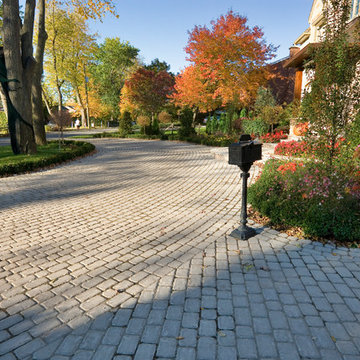
Traditional style driveway using Techo-Bloc's Villagio pavers.
Foto della villa ampia beige classica a tre piani con rivestimento in pietra, falda a timpano e copertura a scandole
Foto della villa ampia beige classica a tre piani con rivestimento in pietra, falda a timpano e copertura a scandole
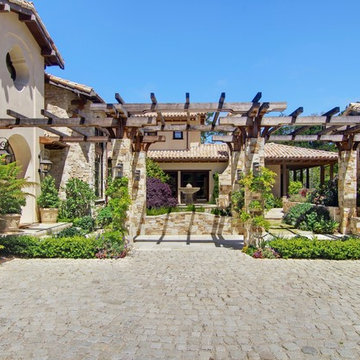
Immagine della facciata di una casa grande beige mediterranea a due piani con rivestimento in pietra
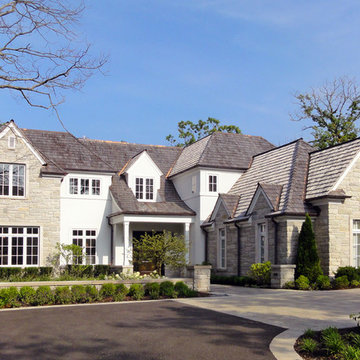
Ispirazione per la facciata di una casa grande bianca classica a due piani con rivestimento in pietra e tetto a capanna
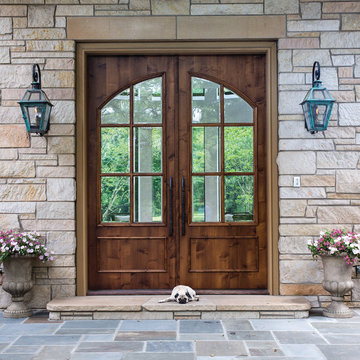
Photo credit: Greg Grupenhof; Whole-house renovation to existing Indian Hill home. Prior to the renovation, the Scaninavian-modern interiors felt cold and cavernous. In order to make this home work for a family, we brought the spaces down to a more livable scale and used natural materials like wood and stone to make the home warm and welcoming.
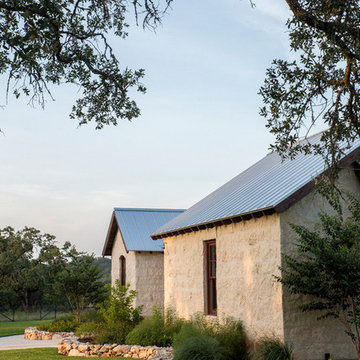
The 3,400 SF, 3 – bedroom, 3 ½ bath main house feels larger than it is because we pulled the kids’ bedroom wing and master suite wing out from the public spaces and connected all three with a TV Den.
Convenient ranch house features include a porte cochere at the side entrance to the mud room, a utility/sewing room near the kitchen, and covered porches that wrap two sides of the pool terrace.
We designed a separate icehouse to showcase the owner’s unique collection of Texas memorabilia. The building includes a guest suite and a comfortable porch overlooking the pool.
The main house and icehouse utilize reclaimed wood siding, brick, stone, tie, tin, and timbers alongside appropriate new materials to add a feeling of age.
Facciate di case con rivestimento in pietra
4