Facciate di case con rivestimento in pietra e tetto a capanna
Filtra anche per:
Budget
Ordina per:Popolari oggi
61 - 80 di 8.915 foto
1 di 3
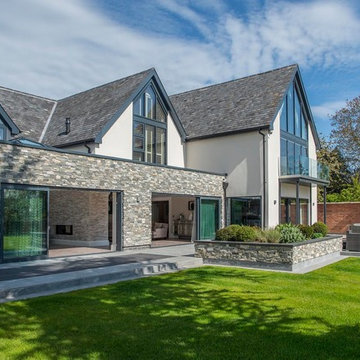
Foto della villa ampia multicolore moderna a due piani con rivestimento in pietra, tetto a capanna e copertura in tegole
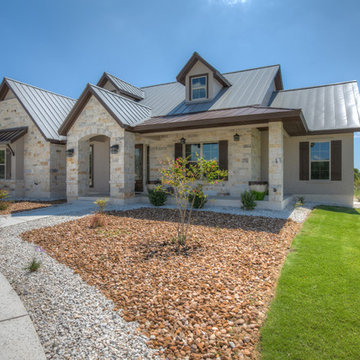
Esempio della villa grande beige classica a un piano con rivestimento in pietra, tetto a capanna e copertura in metallo o lamiera
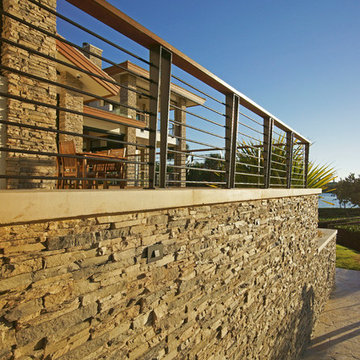
This is a home that was designed around the property. With views in every direction from the master suite and almost everywhere else in the home. The home was designed by local architect Randy Sample and the interior architecture was designed by Maurice Jennings Architecture, a disciple of E. Fay Jones. New Construction of a 4,400 sf custom home in the Southbay Neighborhood of Osprey, FL, just south of Sarasota.
Photo - Ricky Perrone

Ispirazione per la facciata di una casa grigia classica a due piani di medie dimensioni con rivestimento in pietra e tetto a capanna
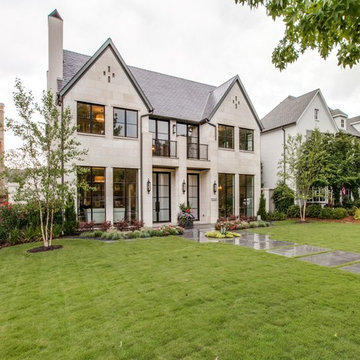
Esempio della facciata di una casa beige classica a due piani con rivestimento in pietra e tetto a capanna
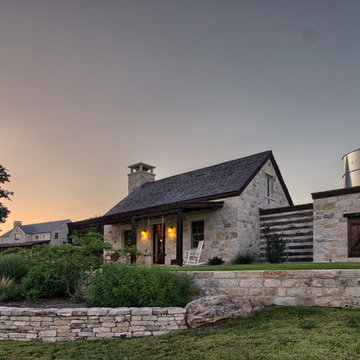
Exterior Cabin Style Guest House
photo credit: Steve Rawls
Foto della villa beige rustica a un piano di medie dimensioni con rivestimento in pietra, tetto a capanna e copertura a scandole
Foto della villa beige rustica a un piano di medie dimensioni con rivestimento in pietra, tetto a capanna e copertura a scandole
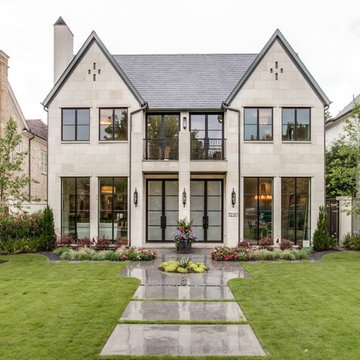
Ispirazione per la facciata di una casa beige classica a due piani con rivestimento in pietra e tetto a capanna
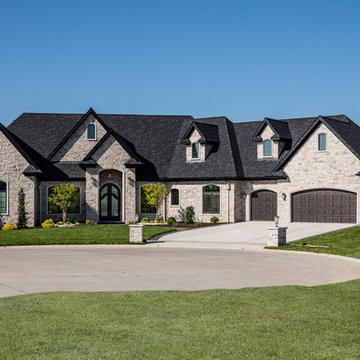
Front view of a custom built home by McCartney Improvement Co. Remodeler and Home builder located in Davenport IA
Immagine della villa ampia classica a un piano con rivestimento in pietra, tetto a capanna e copertura a scandole
Immagine della villa ampia classica a un piano con rivestimento in pietra, tetto a capanna e copertura a scandole
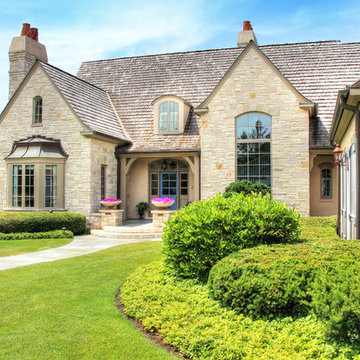
Front yard entry court, stone steps, and stone walk
Idee per la facciata di una casa beige classica a due piani di medie dimensioni con rivestimento in pietra e tetto a capanna
Idee per la facciata di una casa beige classica a due piani di medie dimensioni con rivestimento in pietra e tetto a capanna
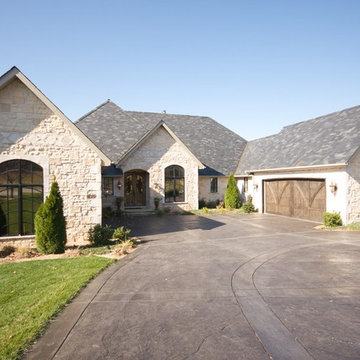
Immagine della villa grigia classica a un piano di medie dimensioni con rivestimento in pietra, tetto a capanna e copertura a scandole
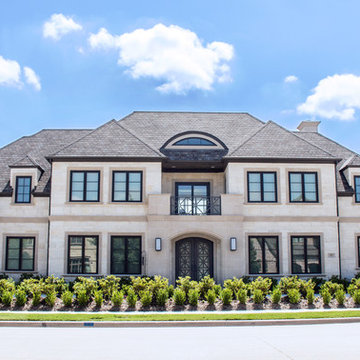
Foto della villa grande bianca classica a due piani con rivestimento in pietra e tetto a capanna
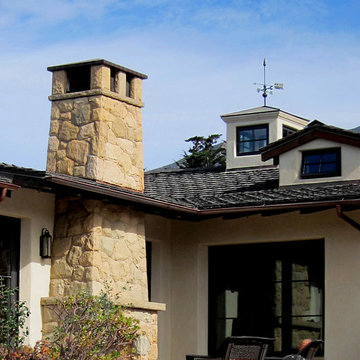
Design Consultant Jeff Doubét is the author of Creating Spanish Style Homes: Before & After – Techniques – Designs – Insights. The 240 page “Design Consultation in a Book” is now available. Please visit SantaBarbaraHomeDesigner.com for more info.
Jeff Doubét specializes in Santa Barbara style home and landscape designs. To learn more info about the variety of custom design services I offer, please visit SantaBarbaraHomeDesigner.com
Jeff Doubét is the Founder of Santa Barbara Home Design - a design studio based in Santa Barbara, California USA.
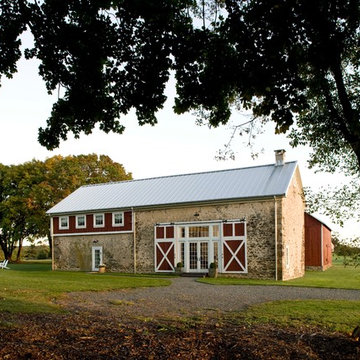
John Bessler for Traditional Home
Idee per la facciata di una casa rossa country a un piano con rivestimento in pietra e tetto a capanna
Idee per la facciata di una casa rossa country a un piano con rivestimento in pietra e tetto a capanna
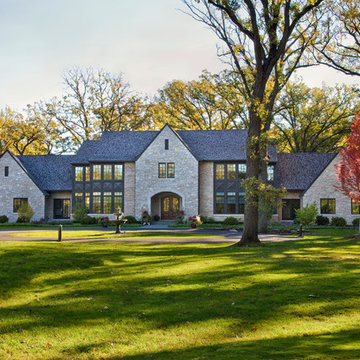
This award-winning single family home on Chicago’s north shore is an 8500 square foot space, designed to accommodate the social lifestyle of its family of five. Light bathed window seats and naturally sunlit circulation paths optimize views to enjoy the wooded five-acre site. Custom kitchen furniture was built with trees cleared from the location – and with an English country inspired style – the space is reinterpreted in a fresh contemporary way. Designed under the auspices of Full Circle Architects, built by RedRock Custom Homes.
Photo by Linda Oyama Bryan
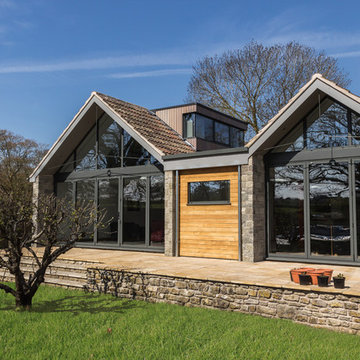
whiteBOX architects © 2013
Ispirazione per la facciata di una casa contemporanea a un piano con rivestimento in pietra e tetto a capanna
Ispirazione per la facciata di una casa contemporanea a un piano con rivestimento in pietra e tetto a capanna
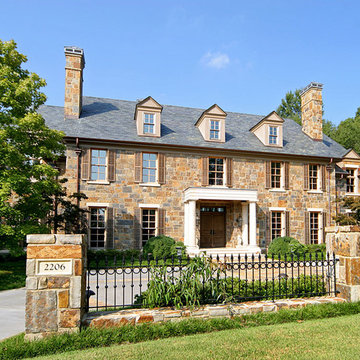
Stately home in the heart of Little Rock
Immagine della facciata di una casa beige classica a tre piani di medie dimensioni con rivestimento in pietra e tetto a capanna
Immagine della facciata di una casa beige classica a tre piani di medie dimensioni con rivestimento in pietra e tetto a capanna
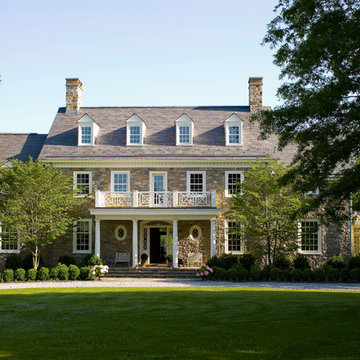
Photographer: Jim Graham
Immagine della facciata di una casa grande classica con rivestimento in pietra e tetto a capanna
Immagine della facciata di una casa grande classica con rivestimento in pietra e tetto a capanna
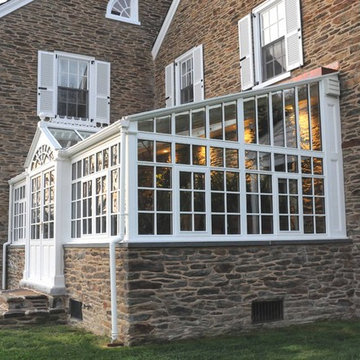
Poist Studio, Hanover PA
Idee per la facciata di una casa grande beige classica a due piani con rivestimento in pietra e tetto a capanna
Idee per la facciata di una casa grande beige classica a due piani con rivestimento in pietra e tetto a capanna

A traditional house that meanders around courtyards built as though it where built in stages over time. Well proportioned and timeless. Presenting its modest humble face this large home is filled with surprises as it demands that you take your time to experiance it.
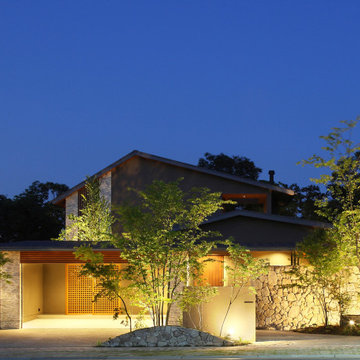
『森と暮らす家』 夕景
アプローチ庭-中庭-森へと・・・
徐々に深い緑に包まれる
四季折々の自然とともに過ごすことのできる場所
風のそよぎ、木漏れ日・・・
虫の音、野鳥のさえずり
陽の光、月明りに照らされる樹々の揺らめき・・・
ここで過ごす日々の時間が、ゆったりと流れ
豊かな時を愉しめる場所となるように創造しました。
Facciate di case con rivestimento in pietra e tetto a capanna
4