Facciate di case con rivestimento in pietra e tetto a capanna
Filtra anche per:
Budget
Ordina per:Popolari oggi
41 - 60 di 8.915 foto
1 di 3
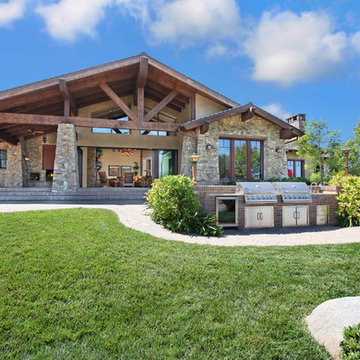
Jeri Koegel
Foto della villa grande beige american style a un piano con rivestimento in pietra e tetto a capanna
Foto della villa grande beige american style a un piano con rivestimento in pietra e tetto a capanna
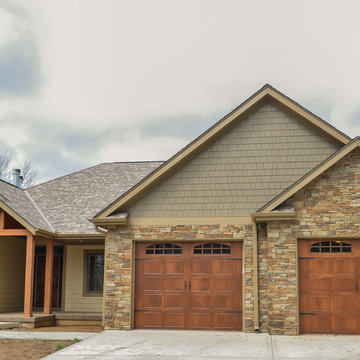
The exterior features faux painted garage doors and an entry door, finished with rustic barn hardware. We finished most of the exterior with drystack stone and accented with shake and lap siding, and wood beams.
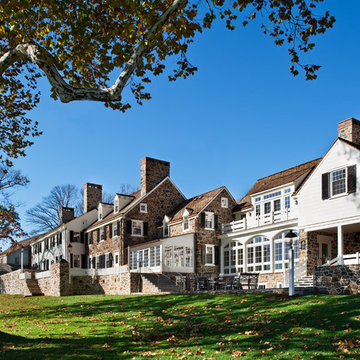
Photographer: Angle Eye Photography
Ispirazione per la facciata di una casa ampia bianca country a tre piani con rivestimento in pietra e tetto a capanna
Ispirazione per la facciata di una casa ampia bianca country a tre piani con rivestimento in pietra e tetto a capanna
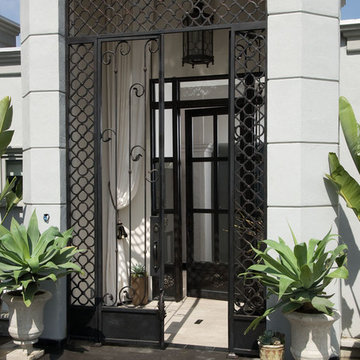
Ispirazione per la villa grande bianca contemporanea a due piani con rivestimento in pietra, tetto a capanna e copertura a scandole
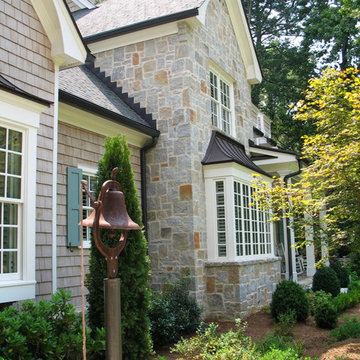
The Reynold’s Residence
Greg Mix - Architect
Idee per la facciata di una casa grigia classica a due piani di medie dimensioni con rivestimento in pietra e tetto a capanna
Idee per la facciata di una casa grigia classica a due piani di medie dimensioni con rivestimento in pietra e tetto a capanna
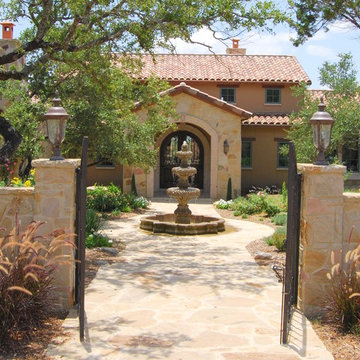
We designed this home to meet the needs of a family who home-schools their two children. We configured the home-school room so that its use can change over time and become a library or away room. The playroom will become a media / gaming room as needs change.
The husband offices from home and has occasional visits from business clients, so we designed an office with interior access and a separate exterior entrance.
Besides those rooms, this 3,800 SF house features a master suite with exercise room, two bedrooms with a Jack and Jill bath, a mudroom, laundry room, powder room, half bath, and a small office by the kitchen.

Foto della villa beige country a due piani di medie dimensioni con rivestimento in pietra, tetto a capanna e copertura in metallo o lamiera
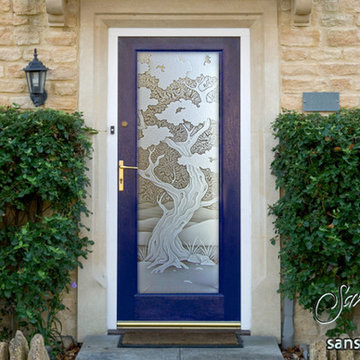
Glass Front Doors, Entry Doors that Make a Statement! Your front door is your home's initial focal point and glass doors by Sans Soucie with frosted, etched glass designs create a unique, custom effect while providing privacy AND light thru exquisite, quality designs! Available any size, all glass front doors are custom made to order and ship worldwide at reasonable prices. Exterior entry door glass will be tempered, dual pane (an equally efficient single 1/2" thick pane is used in our fiberglass doors). Selling both the glass inserts for front doors as well as entry doors with glass, Sans Soucie art glass doors are available in 8 woods and Plastpro fiberglass in both smooth surface or a grain texture, as a slab door or prehung in the jamb - any size. From simple frosted glass effects to our more extravagant 3D sculpture carved, painted and stained glass .. and everything in between, Sans Soucie designs are sandblasted different ways creating not only different effects, but different price levels. The "same design, done different" - with no limit to design, there's something for every decor, any style. The privacy you need is created without sacrificing sunlight! Price will vary by design complexity and type of effect: Specialty Glass and Frosted Glass. Inside our fun, easy to use online Glass and Entry Door Designer, you'll get instant pricing on everything as YOU customize your door and glass! When you're all finished designing, you can place your order online! We're here to answer any questions you have so please call (877) 331-339 to speak to a knowledgeable representative! Doors ship worldwide at reasonable prices from Palm Desert, California with delivery time ranges between 3-8 weeks depending on door material and glass effect selected. (Doug Fir or Fiberglass in Frosted Effects allow 3 weeks, Specialty Woods and Glass [2D, 3D, Leaded] will require approx. 8 weeks).
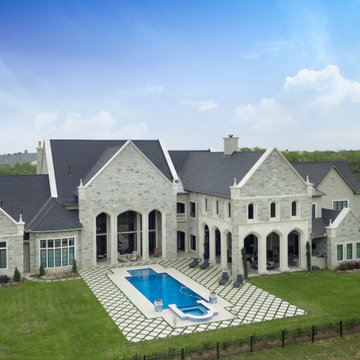
Immagine della villa ampia classica a due piani con rivestimento in pietra, tetto a capanna, copertura a scandole e tetto grigio
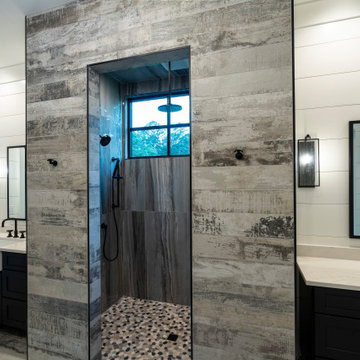
Idee per la villa ampia grigia country a due piani con rivestimento in pietra, tetto a capanna, copertura mista, tetto grigio e pannelli e listelle di legno

The south elevation and new garden terracing, with the contemporary extension with Crittall windows to one side. This was constructed on the site of an unsighly earlier addition which was demolished.
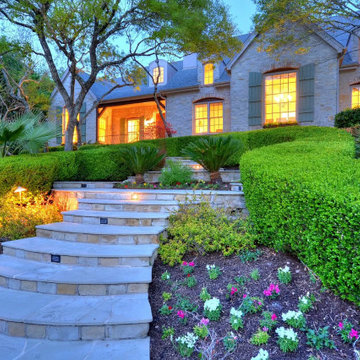
6806 St. Stephens is a serene Country French Chateau that features soaring ceilings, a grand kitchen/family room and an ageless, welcoming exterior.
Esempio della facciata di una casa grande a due piani con rivestimento in pietra e tetto a capanna
Esempio della facciata di una casa grande a due piani con rivestimento in pietra e tetto a capanna
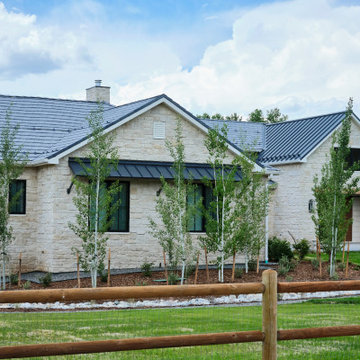
Product: White Limestone Thin Veneer
Photo: Warren Jordan
Ispirazione per la villa rustica a un piano di medie dimensioni con rivestimento in pietra, tetto a capanna e copertura a scandole
Ispirazione per la villa rustica a un piano di medie dimensioni con rivestimento in pietra, tetto a capanna e copertura a scandole
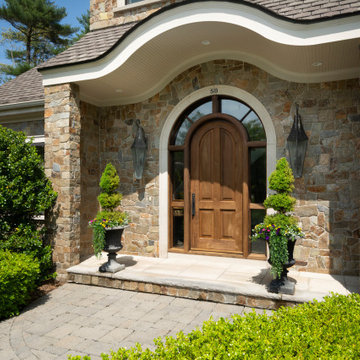
Photography courtesy of Paul Jevne, listing Agent.
https://www.coldwellbankerhomes.com/ma/norwell/58-turners-way/pid_30589349/
Paul.Jevne@NEMoves.com for realtor inquiries.
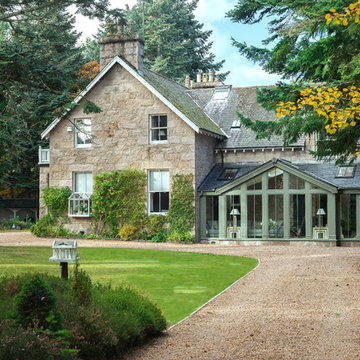
Esempio della villa beige country a due piani con rivestimento in pietra, tetto a capanna e copertura a scandole
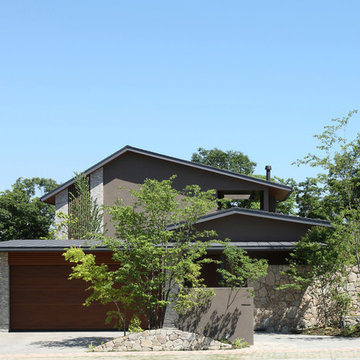
森と暮らす家 |Studio tanpopo-gumi
撮影|野口 兼史
Foto della villa grande marrone moderna a due piani con rivestimento in pietra, copertura in metallo o lamiera e tetto a capanna
Foto della villa grande marrone moderna a due piani con rivestimento in pietra, copertura in metallo o lamiera e tetto a capanna
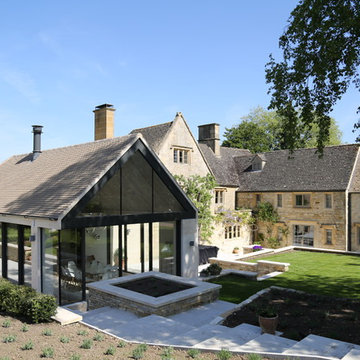
A Cotswold village house was stripped back to its core, refurbished and then extended. The purpose being to create an expansive, airy and dramatic space. A space that flows and works for both family life and entertaining whilst still complimenting the existing house.
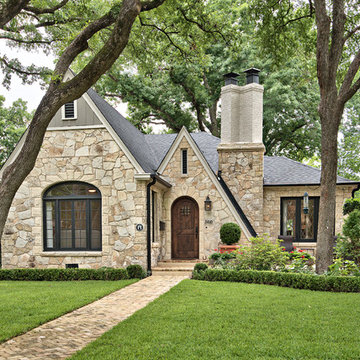
C. L. Fry Photo
Immagine della villa beige classica a un piano con rivestimento in pietra, tetto a capanna e copertura a scandole
Immagine della villa beige classica a un piano con rivestimento in pietra, tetto a capanna e copertura a scandole

Photo: Audrey Hall.
For custom luxury metal windows and doors, contact sales@brombalusa.com
Idee per la villa rustica con rivestimento in pietra, tetto a capanna e copertura in metallo o lamiera
Idee per la villa rustica con rivestimento in pietra, tetto a capanna e copertura in metallo o lamiera

Ward Jewell, AIA was asked to design a comfortable one-story stone and wood pool house that was "barn-like" in keeping with the owner’s gentleman farmer concept. Thus, Mr. Jewell was inspired to create an elegant New England Stone Farm House designed to provide an exceptional environment for them to live, entertain, cook and swim in the large reflection lap pool.
Mr. Jewell envisioned a dramatic vaulted great room with hand selected 200 year old reclaimed wood beams and 10 foot tall pocketing French doors that would connect the house to a pool, deck areas, loggia and lush garden spaces, thus bringing the outdoors in. A large cupola “lantern clerestory” in the main vaulted ceiling casts a natural warm light over the graceful room below. The rustic walk-in stone fireplace provides a central focal point for the inviting living room lounge. Important to the functionality of the pool house are a chef’s working farm kitchen with open cabinetry, free-standing stove and a soapstone topped central island with bar height seating. Grey washed barn doors glide open to reveal a vaulted and beamed quilting room with full bath and a vaulted and beamed library/guest room with full bath that bookend the main space.
The private garden expanded and evolved over time. After purchasing two adjacent lots, the owners decided to redesign the garden and unify it by eliminating the tennis court, relocating the pool and building an inspired "barn". The concept behind the garden’s new design came from Thomas Jefferson’s home at Monticello with its wandering paths, orchards, and experimental vegetable garden. As a result this small organic farm, was born. Today the farm produces more than fifty varieties of vegetables, herbs, and edible flowers; many of which are rare and hard to find locally. The farm also grows a wide variety of fruits including plums, pluots, nectarines, apricots, apples, figs, peaches, guavas, avocados (Haas, Fuerte and Reed), olives, pomegranates, persimmons, strawberries, blueberries, blackberries, and ten different types of citrus. The remaining areas consist of drought-tolerant sweeps of rosemary, lavender, rockrose, and sage all of which attract butterflies and dueling hummingbirds.
Photo Credit: Laura Hull Photography. Interior Design: Jeffrey Hitchcock. Landscape Design: Laurie Lewis Design. General Contractor: Martin Perry Premier General Contractors
Facciate di case con rivestimento in pietra e tetto a capanna
3