Facciate di case con rivestimento in pietra e pannelli sovrapposti
Filtra anche per:
Budget
Ordina per:Popolari oggi
81 - 100 di 287 foto
1 di 3
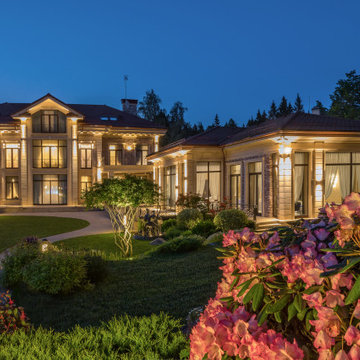
Ночная подсветка загородного дома и здания бассейна (справа).
Архитекторы: Дмитрий Глушков, Фёдор Селенин; Фото: Андрей Лысиков
Ispirazione per la villa grande beige classica a piani sfalsati con rivestimento in pietra, copertura in tegole, pannelli sovrapposti, tetto marrone e tetto a padiglione
Ispirazione per la villa grande beige classica a piani sfalsati con rivestimento in pietra, copertura in tegole, pannelli sovrapposti, tetto marrone e tetto a padiglione
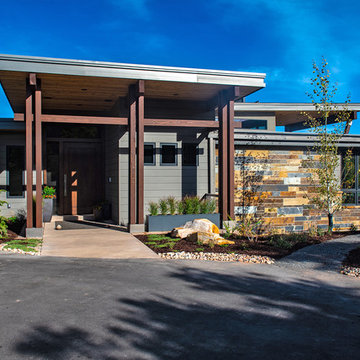
Esempio della facciata di una casa grigia moderna a due piani con rivestimento in pietra, copertura in metallo o lamiera e pannelli sovrapposti
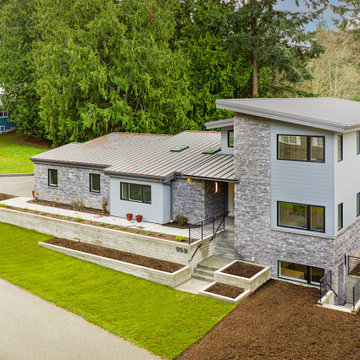
Architect: Grouparchitect. Photographer credit: © 2021 AMF Photography
Ispirazione per la casa con tetto a falda unica grigio contemporaneo a due piani di medie dimensioni con rivestimento in pietra, copertura in metallo o lamiera e pannelli sovrapposti
Ispirazione per la casa con tetto a falda unica grigio contemporaneo a due piani di medie dimensioni con rivestimento in pietra, copertura in metallo o lamiera e pannelli sovrapposti
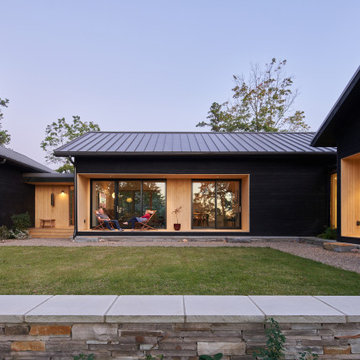
Esempio della villa nera moderna a un piano con rivestimento in pietra, tetto a capanna, copertura in metallo o lamiera, tetto grigio e pannelli sovrapposti
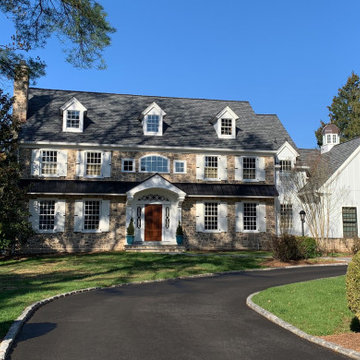
When a repeat client contacted us about stucco remediation on their home, we were happy to help! We dramatically transformed the exterior of this 5,000 sq. ft. home by using a combination of stone and HardiePlank siding. The cupola was a unique and fun project. As a tribute to where our clients first met, we matched the design of the cupola to that of Bucknell University’s Library.
Rudloff Custom Builders has won Best of Houzz for Customer Service in 2014, 2015, 2016, 2017, 2019, 2020, and 2021. We also were voted Best of Design in 2016, 2017, 2018, 2019, 2020, and 2021, which only 2% of professionals receive. Rudloff Custom Builders has been featured on Houzz in their Kitchen of the Week, What to Know About Using Reclaimed Wood in the Kitchen as well as included in their Bathroom WorkBook article. We are a full service, certified remodeling company that covers all of the Philadelphia suburban area. This business, like most others, developed from a friendship of young entrepreneurs who wanted to make a difference in their clients’ lives, one household at a time. This relationship between partners is much more than a friendship. Edward and Stephen Rudloff are brothers who have renovated and built custom homes together paying close attention to detail. They are carpenters by trade and understand concept and execution. Rudloff Custom Builders will provide services for you with the highest level of professionalism, quality, detail, punctuality and craftsmanship, every step of the way along our journey together.
Specializing in residential construction allows us to connect with our clients early in the design phase to ensure that every detail is captured as you imagined. One stop shopping is essentially what you will receive with Rudloff Custom Builders from design of your project to the construction of your dreams, executed by on-site project managers and skilled craftsmen. Our concept: envision our client’s ideas and make them a reality. Our mission: CREATING LIFETIME RELATIONSHIPS BUILT ON TRUST AND INTEGRITY.
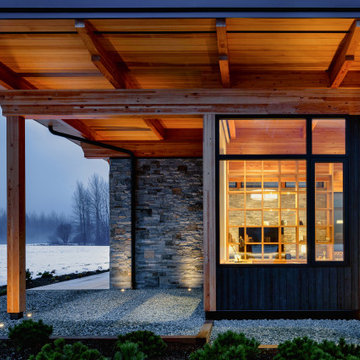
Foto della villa multicolore moderna a tre piani di medie dimensioni con rivestimento in pietra, tetto a padiglione, copertura in metallo o lamiera, tetto grigio e pannelli sovrapposti
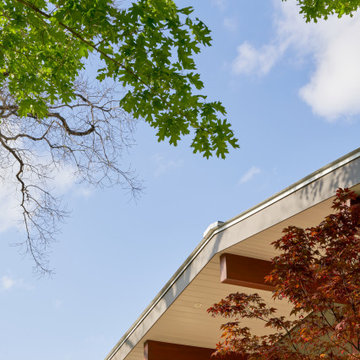
Front Exterior
Immagine della villa bianca moderna a un piano di medie dimensioni con rivestimento in pietra, tetto a capanna, copertura in metallo o lamiera, tetto grigio e pannelli sovrapposti
Immagine della villa bianca moderna a un piano di medie dimensioni con rivestimento in pietra, tetto a capanna, copertura in metallo o lamiera, tetto grigio e pannelli sovrapposti
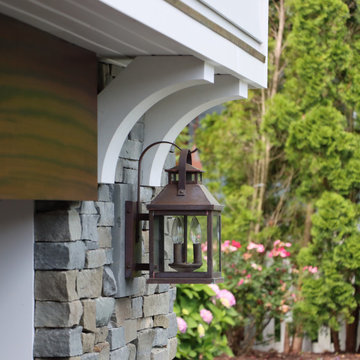
Idee per la villa bianca classica a piani sfalsati di medie dimensioni con rivestimento in pietra e pannelli sovrapposti
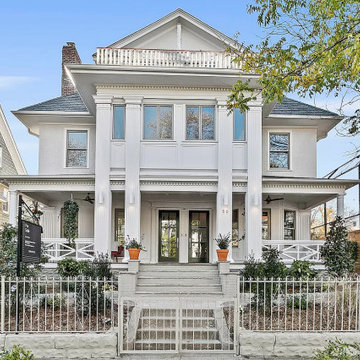
Immagine della facciata di una casa vittoriana a due piani con rivestimento in pietra e pannelli sovrapposti
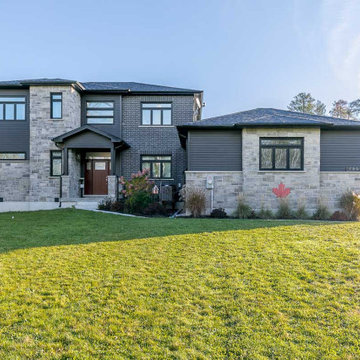
This custom transitional residence was designed with the open-concept feel for the owners. They wanted to keep great sight lines throughout the living area for entertaining. The second storey was designed for the owners kids, which includes a private bath as well as a rec space dedicated to them. The residence adds in some modern elements to keep clean lines while having a warm and welcoming feel.
Key Features to the Design:
-Large Gas Fireplace with Stone surround in Great Room
-Floor to Ceiling Windows to Bring in Tons of Natural Light
-4 Piece Master Ensuite with Glass Shower and Soaker Tub
-8'-0" Glass Sliding Patio Doors
-A Blend of Stone and Engineered Wood Siding for the Exterior
-Massive 3-Car Garage to Allow for Storage to Toys
-Huge Entertaining Rear Deck with partial coverage with built-in BBQ/Kitchen
-Custom Large Kitchen with Plenty of Storage, Prep Space & Walk-in Pantry
-Large Master Bedroom with Huge Walk-in Closet and 4 Piece Luxury Ensuite
-Custom Pull Out Folding Station in Laundry Room
-Architectural Details such Open to Above Great Room & Coffered Ceiling in Master Bedroom & Office
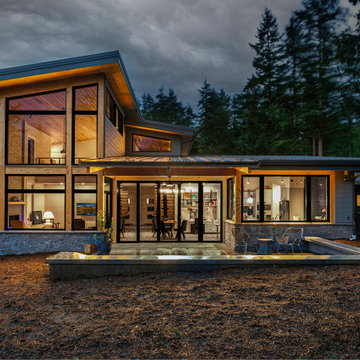
Architect: Grouparchitect. Photographer credit: © 2021 AMF Photography
Immagine della casa con tetto a falda unica grigio contemporaneo a due piani di medie dimensioni con rivestimento in pietra, copertura in metallo o lamiera e pannelli sovrapposti
Immagine della casa con tetto a falda unica grigio contemporaneo a due piani di medie dimensioni con rivestimento in pietra, copertura in metallo o lamiera e pannelli sovrapposti
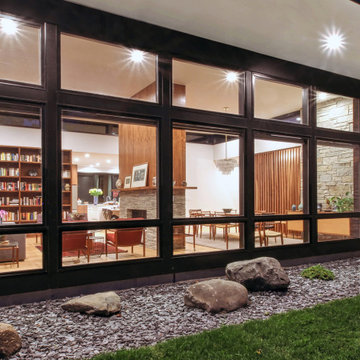
Foto della villa grande grigia moderna a un piano con rivestimento in pietra, tetto piano e pannelli sovrapposti
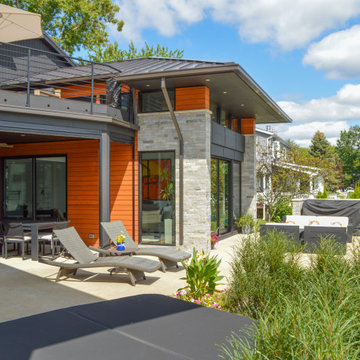
This lovely, contemporary lakeside home underwent a major renovation that also involved a two-story addition. Every room’s design takes full advantage of the stunning lake view. First floor changes include all new flooring from Urban Floor, foyer update, expanded great room, patio with fireplace and hot tub, office area, laundry room, and a main bedroom and bath. Second-floor changes include all new flooring from Urban Floor, a workout room with sauna, lounge, and a balcony with an iron spiral staircase descending to the first-floor patio. The exterior transformation includes stained cedar siding offset with natural stone cladding, a metal roof, and a wrought iron entry door my Monarch.
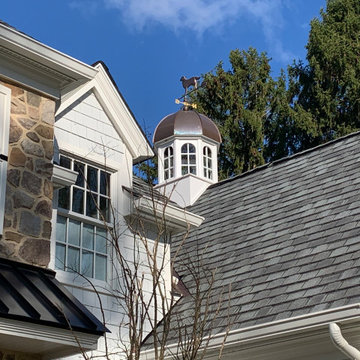
When a repeat client contacted us about stucco remediation on their home, we were happy to help! We dramatically transformed the exterior of this 5,000 sq. ft. home by using a combination of stone and HardiePlank siding. The cupola was a unique and fun project. As a tribute to where our clients first met, we matched the design of the cupola to that of Bucknell University’s Library.
Rudloff Custom Builders has won Best of Houzz for Customer Service in 2014, 2015, 2016, 2017, 2019, 2020, and 2021. We also were voted Best of Design in 2016, 2017, 2018, 2019, 2020, and 2021, which only 2% of professionals receive. Rudloff Custom Builders has been featured on Houzz in their Kitchen of the Week, What to Know About Using Reclaimed Wood in the Kitchen as well as included in their Bathroom WorkBook article. We are a full service, certified remodeling company that covers all of the Philadelphia suburban area. This business, like most others, developed from a friendship of young entrepreneurs who wanted to make a difference in their clients’ lives, one household at a time. This relationship between partners is much more than a friendship. Edward and Stephen Rudloff are brothers who have renovated and built custom homes together paying close attention to detail. They are carpenters by trade and understand concept and execution. Rudloff Custom Builders will provide services for you with the highest level of professionalism, quality, detail, punctuality and craftsmanship, every step of the way along our journey together.
Specializing in residential construction allows us to connect with our clients early in the design phase to ensure that every detail is captured as you imagined. One stop shopping is essentially what you will receive with Rudloff Custom Builders from design of your project to the construction of your dreams, executed by on-site project managers and skilled craftsmen. Our concept: envision our client’s ideas and make them a reality. Our mission: CREATING LIFETIME RELATIONSHIPS BUILT ON TRUST AND INTEGRITY.
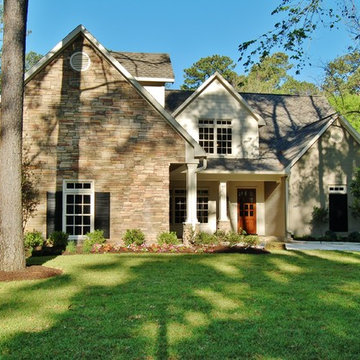
Idee per la villa grande marrone classica a due piani con rivestimento in pietra, tetto a capanna, copertura a scandole, tetto grigio e pannelli sovrapposti
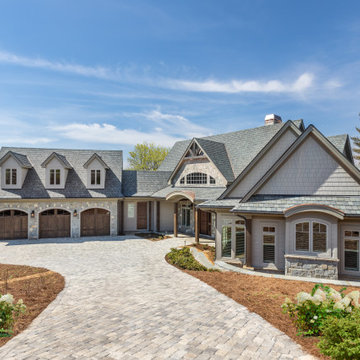
Ispirazione per la villa grande beige a un piano con rivestimento in pietra, tetto a capanna, copertura a scandole, tetto grigio e pannelli sovrapposti
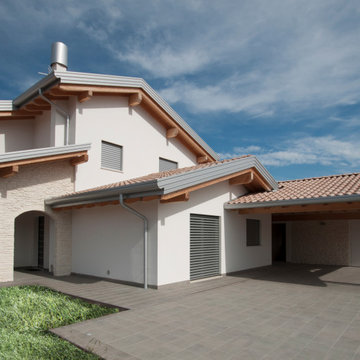
Struttura prefabbricato il legno
Sistema a telaio (balloon frame)
Fornitura chiavi in mano
Classe raggiunte A++
Ispirazione per la villa grande beige moderna a due piani con rivestimento in pietra, tetto a capanna, copertura in tegole, tetto rosso e pannelli sovrapposti
Ispirazione per la villa grande beige moderna a due piani con rivestimento in pietra, tetto a capanna, copertura in tegole, tetto rosso e pannelli sovrapposti
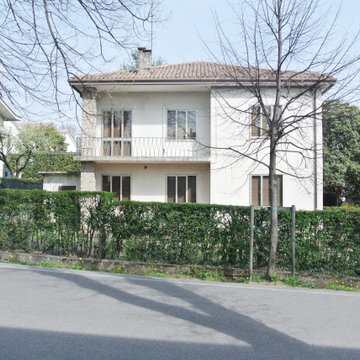
L'abitazione prima della ristrutturazione
Immagine della villa beige moderna a tre piani di medie dimensioni con rivestimento in pietra, tetto a padiglione, copertura in metallo o lamiera, tetto grigio, pannelli sovrapposti e abbinamento di colori
Immagine della villa beige moderna a tre piani di medie dimensioni con rivestimento in pietra, tetto a padiglione, copertura in metallo o lamiera, tetto grigio, pannelli sovrapposti e abbinamento di colori
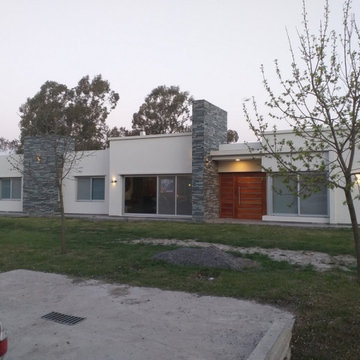
fachada principal de la vivienda
Ispirazione per la facciata di una casa bianca moderna a un piano con rivestimento in pietra, copertura mista, tetto bianco e pannelli sovrapposti
Ispirazione per la facciata di una casa bianca moderna a un piano con rivestimento in pietra, copertura mista, tetto bianco e pannelli sovrapposti
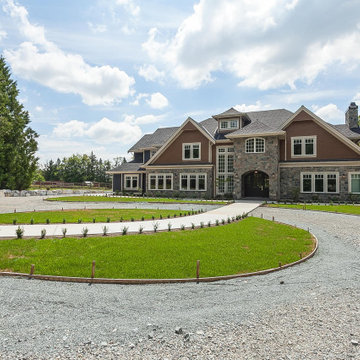
Ispirazione per la villa ampia marrone classica a due piani con rivestimento in pietra, tetto a capanna, copertura a scandole, tetto grigio e pannelli sovrapposti
Facciate di case con rivestimento in pietra e pannelli sovrapposti
5