Facciate di case con rivestimento in pietra e pannelli sovrapposti
Filtra anche per:
Budget
Ordina per:Popolari oggi
41 - 60 di 287 foto
1 di 3
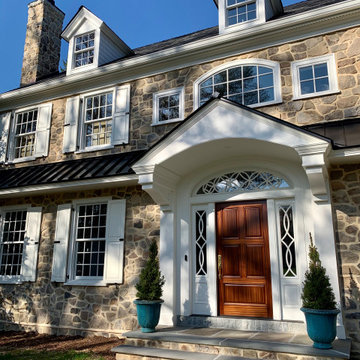
When a repeat client contacted us about stucco remediation on their home, we were happy to help! We dramatically transformed the exterior of this 5,000 sq. ft. home by using a combination of stone and HardiePlank siding. The cupola was a unique and fun project. As a tribute to where our clients first met, we matched the design of the cupola to that of Bucknell University’s Library.
Rudloff Custom Builders has won Best of Houzz for Customer Service in 2014, 2015, 2016, 2017, 2019, 2020, and 2021. We also were voted Best of Design in 2016, 2017, 2018, 2019, 2020, and 2021, which only 2% of professionals receive. Rudloff Custom Builders has been featured on Houzz in their Kitchen of the Week, What to Know About Using Reclaimed Wood in the Kitchen as well as included in their Bathroom WorkBook article. We are a full service, certified remodeling company that covers all of the Philadelphia suburban area. This business, like most others, developed from a friendship of young entrepreneurs who wanted to make a difference in their clients’ lives, one household at a time. This relationship between partners is much more than a friendship. Edward and Stephen Rudloff are brothers who have renovated and built custom homes together paying close attention to detail. They are carpenters by trade and understand concept and execution. Rudloff Custom Builders will provide services for you with the highest level of professionalism, quality, detail, punctuality and craftsmanship, every step of the way along our journey together.
Specializing in residential construction allows us to connect with our clients early in the design phase to ensure that every detail is captured as you imagined. One stop shopping is essentially what you will receive with Rudloff Custom Builders from design of your project to the construction of your dreams, executed by on-site project managers and skilled craftsmen. Our concept: envision our client’s ideas and make them a reality. Our mission: CREATING LIFETIME RELATIONSHIPS BUILT ON TRUST AND INTEGRITY.
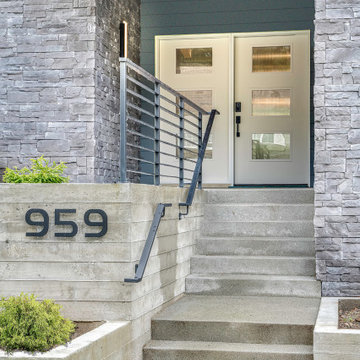
Architect: Grouparchitect. Photographer credit: © 2021 AMF Photography
Immagine della casa con tetto a falda unica grigio contemporaneo a due piani di medie dimensioni con rivestimento in pietra, copertura in metallo o lamiera e pannelli sovrapposti
Immagine della casa con tetto a falda unica grigio contemporaneo a due piani di medie dimensioni con rivestimento in pietra, copertura in metallo o lamiera e pannelli sovrapposti
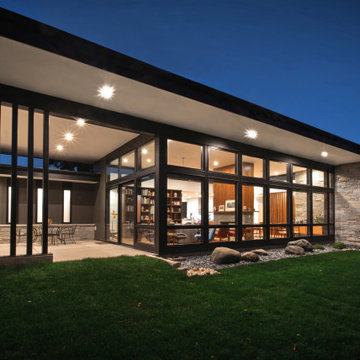
Immagine della villa grande grigia moderna a un piano con rivestimento in pietra, tetto piano e pannelli sovrapposti
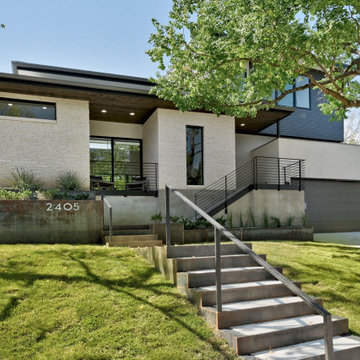
Foto della villa bianca moderna a due piani di medie dimensioni con rivestimento in pietra, tetto piano, copertura in metallo o lamiera, tetto grigio e pannelli sovrapposti
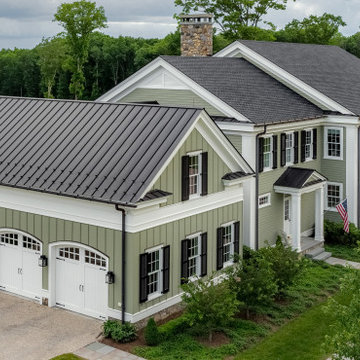
Garage
Esempio della villa grande verde classica a due piani con rivestimento in pietra, tetto a capanna, copertura mista, tetto nero e pannelli sovrapposti
Esempio della villa grande verde classica a due piani con rivestimento in pietra, tetto a capanna, copertura mista, tetto nero e pannelli sovrapposti
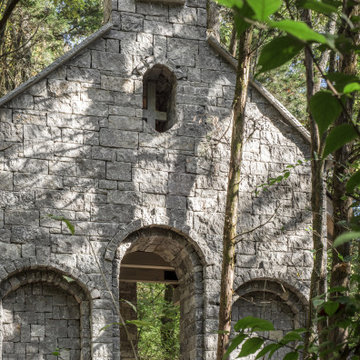
Newly built in 2021; this sanctuary in the woods was designed and built to appear as though it had existed for years.
Architecture: Noble Johnson Architects
Builder: Crane Builders
Photography: Garett + Carrie Buell of Studiobuell/ studiobuell.com
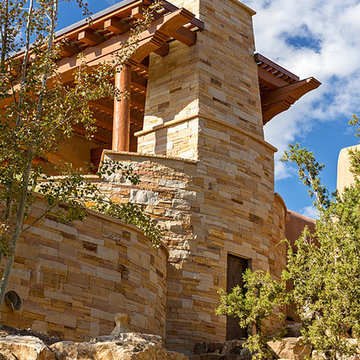
wendy mceahern
Esempio della villa ampia beige american style a due piani con rivestimento in pietra, tetto piano, copertura mista, tetto marrone, pannelli sovrapposti e terreno in pendenza
Esempio della villa ampia beige american style a due piani con rivestimento in pietra, tetto piano, copertura mista, tetto marrone, pannelli sovrapposti e terreno in pendenza
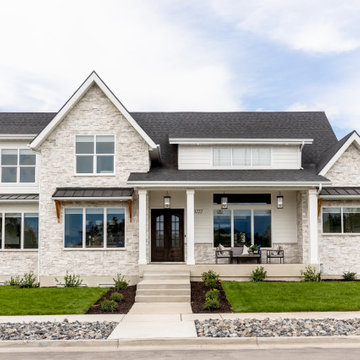
Foto della villa grande bianca classica a tre piani con rivestimento in pietra, copertura mista, tetto nero e pannelli sovrapposti
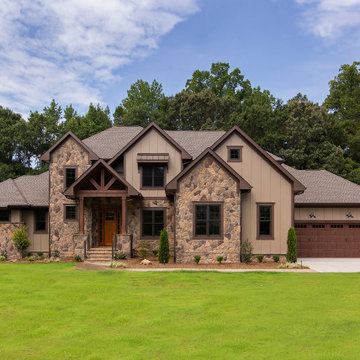
Immagine della villa grande marrone a due piani con rivestimento in pietra, tetto a capanna, copertura a scandole, tetto marrone e pannelli sovrapposti
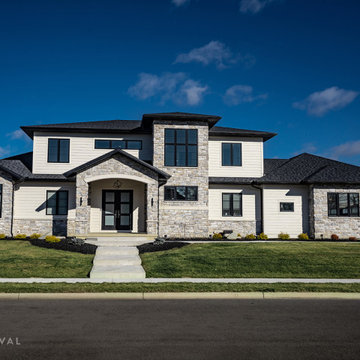
Ispirazione per la villa grande bianca contemporanea a due piani con rivestimento in pietra, tetto nero e pannelli sovrapposti
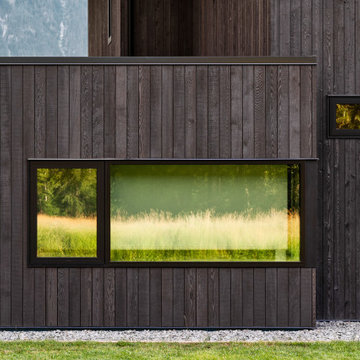
Foto della villa multicolore moderna a tre piani di medie dimensioni con rivestimento in pietra, tetto a padiglione, copertura in metallo o lamiera, tetto grigio e pannelli sovrapposti
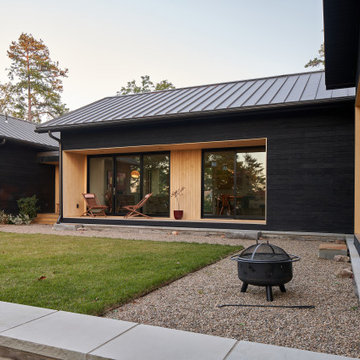
Immagine della villa nera moderna a un piano con rivestimento in pietra, tetto a capanna, copertura in metallo o lamiera, tetto grigio e pannelli sovrapposti
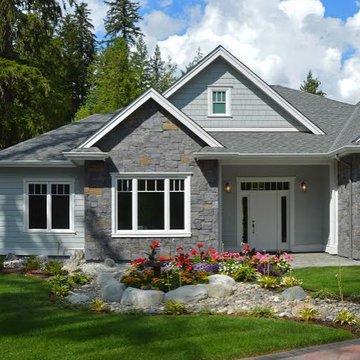
Natural stone on an craftsman one story home.
Foto della villa grigia american style a un piano di medie dimensioni con rivestimento in pietra, tetto a capanna, copertura a scandole, tetto grigio e pannelli sovrapposti
Foto della villa grigia american style a un piano di medie dimensioni con rivestimento in pietra, tetto a capanna, copertura a scandole, tetto grigio e pannelli sovrapposti
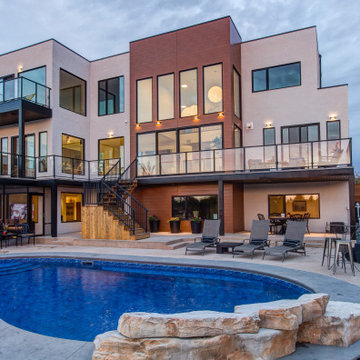
Ispirazione per la villa multicolore moderna a due piani con rivestimento in pietra, tetto piano, copertura a scandole, tetto nero e pannelli sovrapposti
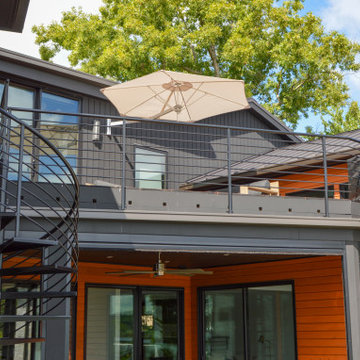
This lovely, contemporary lakeside home underwent a major renovation that also involved a two-story addition. Every room’s design takes full advantage of the stunning lake view. First floor changes include all new flooring from Urban Floor, foyer update, expanded great room, patio with fireplace and hot tub, office area, laundry room, and a main bedroom and bath. Second-floor changes include all new flooring from Urban Floor, a workout room with sauna, lounge, and a balcony with an iron spiral staircase descending to the first-floor patio. The exterior transformation includes stained cedar siding offset with natural stone cladding, a metal roof, and a wrought iron entry door my Monarch.
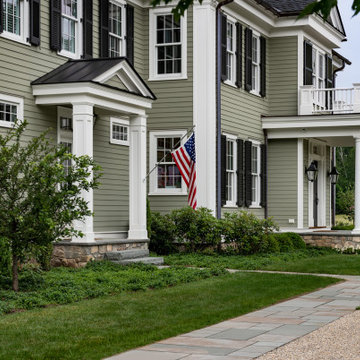
Main and mud room entry.
Idee per la villa grande verde classica a due piani con rivestimento in pietra, tetto a capanna, copertura mista, tetto nero e pannelli sovrapposti
Idee per la villa grande verde classica a due piani con rivestimento in pietra, tetto a capanna, copertura mista, tetto nero e pannelli sovrapposti

Foto della villa multicolore contemporanea a due piani con rivestimento in pietra, tetto piano, copertura a scandole, tetto nero e pannelli sovrapposti
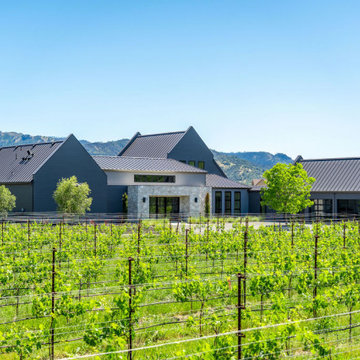
Foto della villa ampia grigia country a due piani con rivestimento in pietra, copertura in metallo o lamiera, tetto grigio e pannelli sovrapposti
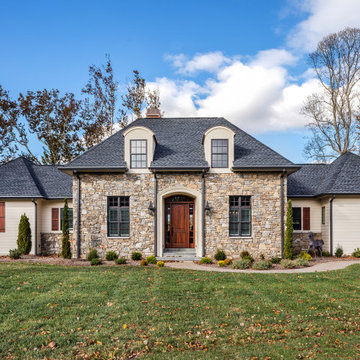
This French inspired manor house was built alongside the French Broad River in Western North Carolina using native Dogget Mountain Stone as the dominate exterior feature. The Hipp roof design, the arched-top dormers, the arched entry stoop with custom Mahogany door all work to provide the classic symmetry often found in French style architecture. We enjoyed working with this great couple, building their dream house into a new home.
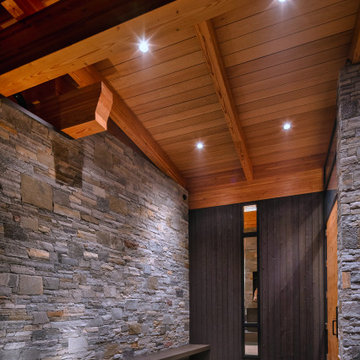
Ispirazione per la villa multicolore moderna a tre piani di medie dimensioni con rivestimento in pietra, tetto a padiglione, copertura in metallo o lamiera, tetto grigio e pannelli sovrapposti
Facciate di case con rivestimento in pietra e pannelli sovrapposti
3