Facciate di case con rivestimento in metallo
Filtra anche per:
Budget
Ordina per:Popolari oggi
161 - 180 di 2.128 foto
1 di 3

Located in the West area of Toronto, this back/third floor addition brings light and air to this traditional Victorian row house.
Esempio della facciata di una casa a schiera piccola scandinava a tre piani con rivestimento in metallo e tetto piano
Esempio della facciata di una casa a schiera piccola scandinava a tre piani con rivestimento in metallo e tetto piano
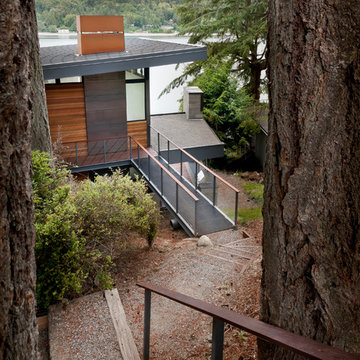
Tim Bies
Esempio della facciata di una casa piccola rossa moderna a due piani con rivestimento in metallo e copertura in metallo o lamiera
Esempio della facciata di una casa piccola rossa moderna a due piani con rivestimento in metallo e copertura in metallo o lamiera

Remodel of an existing, dated 1990s house within greenbelt. The project involved a full refurbishment, recladding of the exterior and a two storey extension to the rear.
The scheme provides much needed extra space for a growing family, taking advantage of the large plot, integrating the exterior with the generous open plan interior living spaces.
Group D guided the client through the concept, planning, tender and construction stages of the project, ensuring a high quality delivery of the scheme.
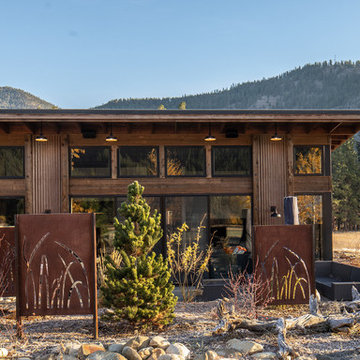
Early morning in Mazama.
Image by Stephen Brousseau.
Immagine della facciata di una casa piccola marrone industriale a un piano con rivestimento in metallo e copertura in metallo o lamiera
Immagine della facciata di una casa piccola marrone industriale a un piano con rivestimento in metallo e copertura in metallo o lamiera
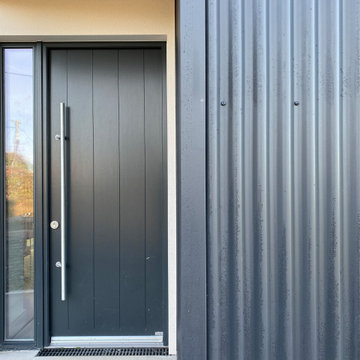
Entrance Porch with corrugated metal and timber laths
Immagine della villa bianca contemporanea a due piani di medie dimensioni con rivestimento in metallo, tetto a capanna, copertura in metallo o lamiera e tetto grigio
Immagine della villa bianca contemporanea a due piani di medie dimensioni con rivestimento in metallo, tetto a capanna, copertura in metallo o lamiera e tetto grigio

This 2,500 square-foot home, combines the an industrial-meets-contemporary gives its owners the perfect place to enjoy their rustic 30- acre property. Its multi-level rectangular shape is covered with corrugated red, black, and gray metal, which is low-maintenance and adds to the industrial feel.
Encased in the metal exterior, are three bedrooms, two bathrooms, a state-of-the-art kitchen, and an aging-in-place suite that is made for the in-laws. This home also boasts two garage doors that open up to a sunroom that brings our clients close nature in the comfort of their own home.
The flooring is polished concrete and the fireplaces are metal. Still, a warm aesthetic abounds with mixed textures of hand-scraped woodwork and quartz and spectacular granite counters. Clean, straight lines, rows of windows, soaring ceilings, and sleek design elements form a one-of-a-kind, 2,500 square-foot home
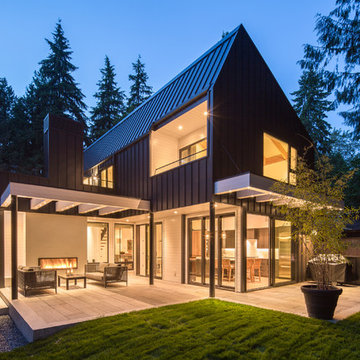
This backyard shot of the rear of the home shows the beautiful rear lower patio with comfortable seating, outdoor fireplace and ample lighting. The kitchen can be accessed by two different door entries and the upstairs master patio and bedroom overlooks the whole rear yard. Photo: Andrew Fyfe Photography Designed by: Trinca Architecture Inc.

Ispirazione per la facciata di una casa piccola marrone moderna a due piani con rivestimento in metallo e copertura in metallo o lamiera
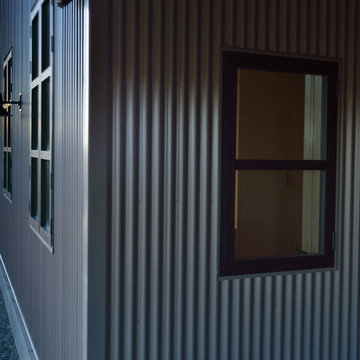
Ispirazione per la facciata di una casa grigia country a due piani di medie dimensioni con rivestimento in metallo e tetto a capanna
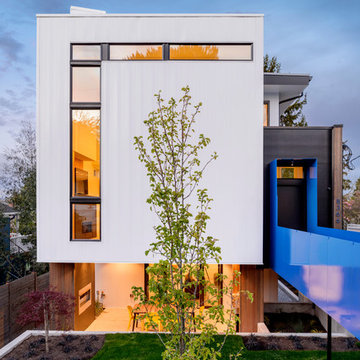
Photo - Will Austin
Foto della villa multicolore moderna a tre piani di medie dimensioni con rivestimento in metallo e tetto piano
Foto della villa multicolore moderna a tre piani di medie dimensioni con rivestimento in metallo e tetto piano
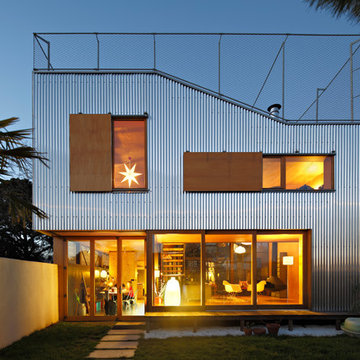
Idee per la facciata di una casa contemporanea a due piani di medie dimensioni con rivestimento in metallo
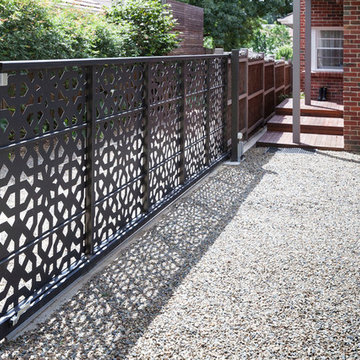
Thick Moorish laser cut and powder coated automated gate. Decorative boundary fence panels by Entanglements clad onto a sliding automatic gate with accent timber uprights
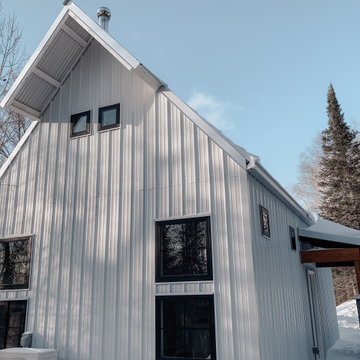
Can see the front entry porch from this angle. Same construction as rear screen porch except no infill wall framing. And the rafters weren't timbers but smaller dimensional sawmilled lumber. Used very small and not very many windows on the north side. Wanted to keep most of the windows to the south facing side for passive solar.
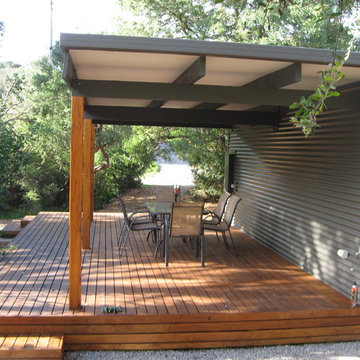
Peter Heffernen
Idee per la villa piccola grigia contemporanea a un piano con rivestimento in metallo, tetto a capanna e copertura in metallo o lamiera
Idee per la villa piccola grigia contemporanea a un piano con rivestimento in metallo, tetto a capanna e copertura in metallo o lamiera
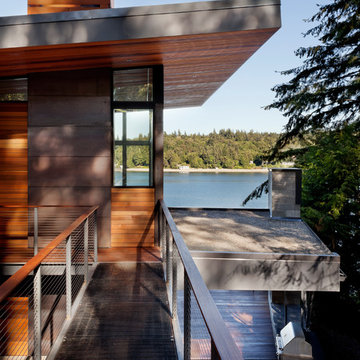
Tim Bies
Ispirazione per la facciata di una casa piccola rossa moderna a due piani con rivestimento in metallo e copertura in metallo o lamiera
Ispirazione per la facciata di una casa piccola rossa moderna a due piani con rivestimento in metallo e copertura in metallo o lamiera

Modern Desert Home | Main House | Imbue Design
Foto della casa con tetto a falda unica piccolo bianco contemporaneo a un piano con rivestimento in metallo
Foto della casa con tetto a falda unica piccolo bianco contemporaneo a un piano con rivestimento in metallo
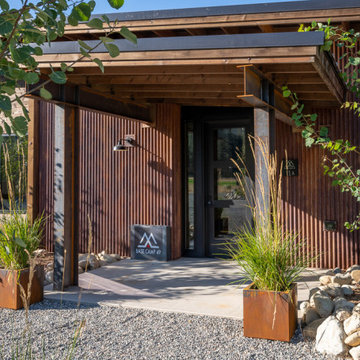
Entry Canopy
Idee per la facciata di una casa marrone industriale a un piano di medie dimensioni con rivestimento in metallo, copertura in metallo o lamiera e tetto marrone
Idee per la facciata di una casa marrone industriale a un piano di medie dimensioni con rivestimento in metallo, copertura in metallo o lamiera e tetto marrone
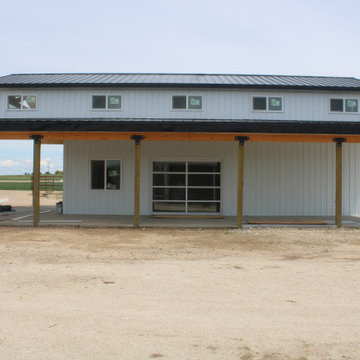
Ispirazione per la villa bianca industriale a due piani di medie dimensioni con rivestimento in metallo, tetto a capanna, copertura in metallo o lamiera, tetto nero e pannelli e listelle di legno
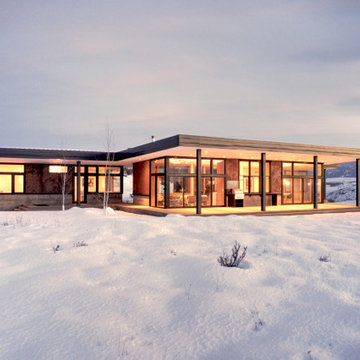
The home’s floor level matches the top of a typical winter snowpack, keeping the patios and interiors slightly above ground level in the winter months while wrap around stairs ensure the surrounding landscape is only a few steps away during the summer months.
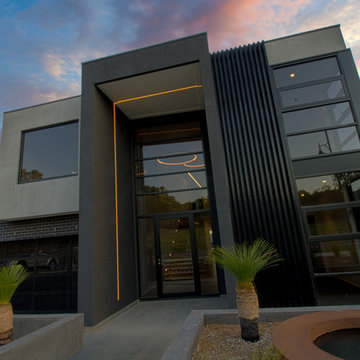
Ispirazione per la villa grande grigia moderna a due piani con rivestimento in metallo, tetto piano e copertura in metallo o lamiera
Facciate di case con rivestimento in metallo
9