Facciate di case con rivestimento in metallo
Filtra anche per:
Budget
Ordina per:Popolari oggi
101 - 120 di 2.128 foto
1 di 3
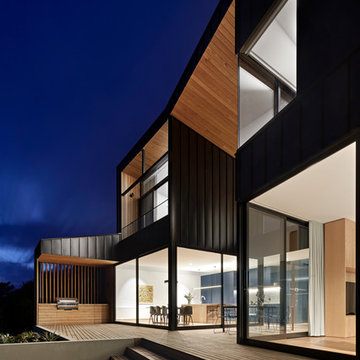
Photo: Tatjana Plitt
Idee per la villa grande nera moderna a piani sfalsati con rivestimento in metallo, copertura in metallo o lamiera e abbinamento di colori
Idee per la villa grande nera moderna a piani sfalsati con rivestimento in metallo, copertura in metallo o lamiera e abbinamento di colori
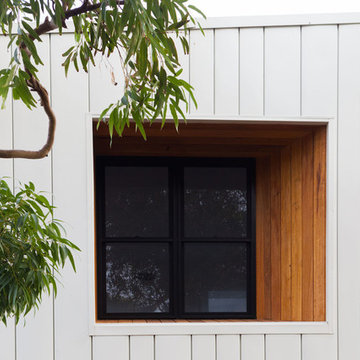
Close up of the pre-insulated Diversiclad colorbond cladding and customised black polycarbonate pergola. Blackbutt shiplap KD hardwood cladding window detail and wall cladding.
Builder: MADE - Architectural Constructions
Design: Space Design Architectural (SDA)
Photo: Lincoln Jubb
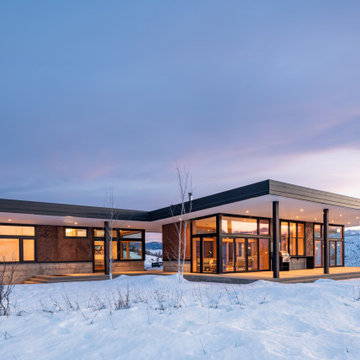
Navigating and inhabiting the home is a unique interaction with nature: open air verandas and glazed circulation corridors join the vessels and connect occupants to the adjacent landscapes, lake below, and distant North Cascades peaks.
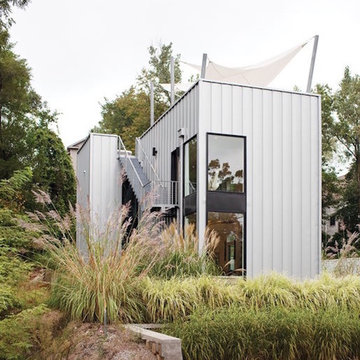
Immagine della villa grigia contemporanea a due piani di medie dimensioni con tetto piano, rivestimento in metallo e copertura in metallo o lamiera

Foto della villa bianca industriale a due piani di medie dimensioni con rivestimento in metallo, tetto a capanna, copertura in metallo o lamiera, tetto nero e pannelli e listelle di legno
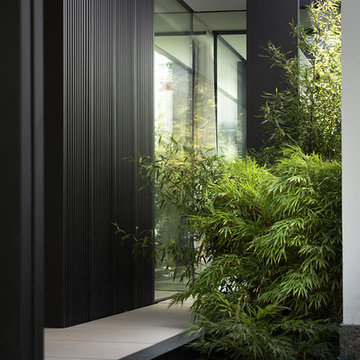
Marie-Caroline Lucat
Ispirazione per la villa nera moderna a due piani di medie dimensioni con rivestimento in metallo e tetto piano
Ispirazione per la villa nera moderna a due piani di medie dimensioni con rivestimento in metallo e tetto piano
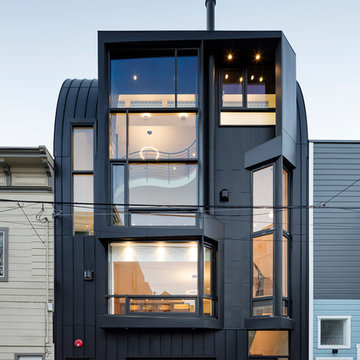
Tim Griffith Photography
Idee per la facciata di una casa piccola nera a tre piani con rivestimento in metallo e tetto piano
Idee per la facciata di una casa piccola nera a tre piani con rivestimento in metallo e tetto piano
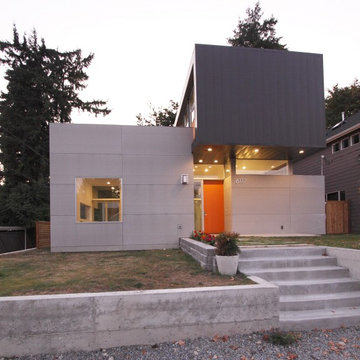
Cammie Owens
Immagine della facciata di una casa grigia moderna a due piani di medie dimensioni con rivestimento in metallo e tetto piano
Immagine della facciata di una casa grigia moderna a due piani di medie dimensioni con rivestimento in metallo e tetto piano
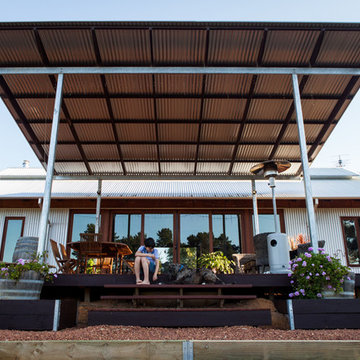
Red Images Fine Photography.
Idee per la facciata di una casa country a un piano di medie dimensioni con rivestimento in metallo e tetto a capanna
Idee per la facciata di una casa country a un piano di medie dimensioni con rivestimento in metallo e tetto a capanna
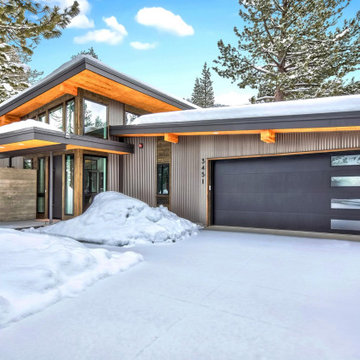
Esempio della facciata di una casa piccola contemporanea a un piano con rivestimento in metallo
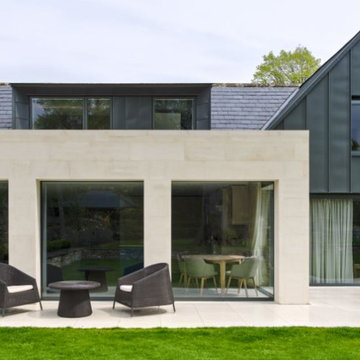
Modern ground floor extension to Victorian schoolhouse with full height windows, zinc cladding and first floor dormer windows.
Idee per la villa grande bianca contemporanea a due piani con rivestimento in metallo, copertura in tegole e tetto a capanna
Idee per la villa grande bianca contemporanea a due piani con rivestimento in metallo, copertura in tegole e tetto a capanna
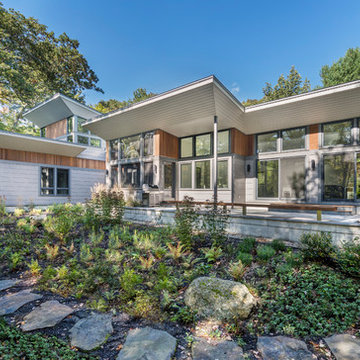
This new house respectfully steps back from the adjacent wetland. The roof line slopes up to the south to allow maximum sunshine in the winter months. Deciduous trees to the south were maintained and provide summer shade along with the home’s generous overhangs. Our signature warm modern vibe is made with vertical cedar accents that complement the warm grey metal siding. The building floor plan undulates along its south side to maximize views of the woodland garden.
General Contractor: Merz Construction
Landscape Architect: Elizabeth Hanna Morss Landscape Architects
Structural Engineer: Siegel Associates
Mechanical Engineer: Sun Engineering
Photography: Nat Rea Photography
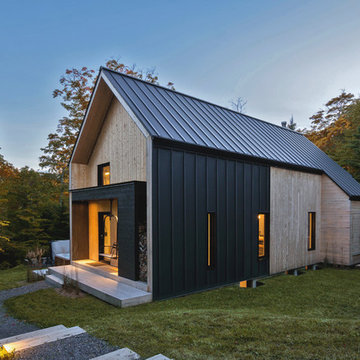
Villa Boréale is a contemporary ski lodge in the Charlevoix region designed by CARGOarchitecture. MAC metal architectural roofings MS-1 in anthracite zinc colour were used for this project.
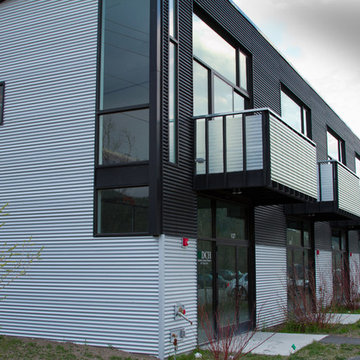
http://www.austincatlinphotography.com/
Idee per la facciata di una casa grande grigia rustica a due piani con rivestimento in metallo, tetto piano e copertura in metallo o lamiera
Idee per la facciata di una casa grande grigia rustica a due piani con rivestimento in metallo, tetto piano e copertura in metallo o lamiera

This lakefront diamond in the rough lot was waiting to be discovered by someone with a modern naturalistic vision and passion. Maintaining an eco-friendly, and sustainable build was at the top of the client priority list. Designed and situated to benefit from passive and active solar as well as through breezes from the lake, this indoor/outdoor living space truly establishes a symbiotic relationship with its natural surroundings. The pie-shaped lot provided significant challenges with a street width of 50ft, a steep shoreline buffer of 50ft, as well as a powerline easement reducing the buildable area. The client desired a smaller home of approximately 2500sf that juxtaposed modern lines with the free form of the natural setting. The 250ft of lakefront afforded 180-degree views which guided the design to maximize this vantage point while supporting the adjacent environment through preservation of heritage trees. Prior to construction the shoreline buffer had been rewilded with wildflowers, perennials, utilization of clover and meadow grasses to support healthy animal and insect re-population. The inclusion of solar panels as well as hydroponic heated floors and wood stove supported the owner’s desire to be self-sufficient. Core ten steel was selected as the predominant material to allow it to “rust” as it weathers thus blending into the natural environment.
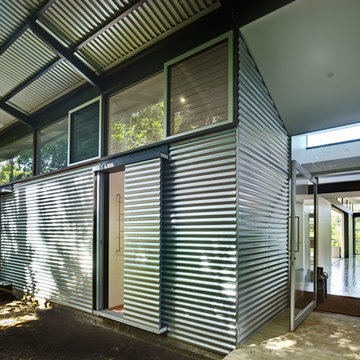
Paul Bradshaw
Immagine della facciata di una casa moderna a un piano di medie dimensioni con rivestimento in metallo
Immagine della facciata di una casa moderna a un piano di medie dimensioni con rivestimento in metallo
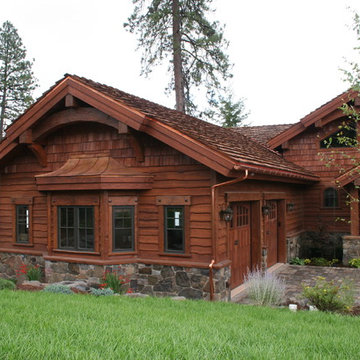
Esempio della villa grande rustica a due piani con rivestimento in metallo, tetto a capanna e copertura a scandole
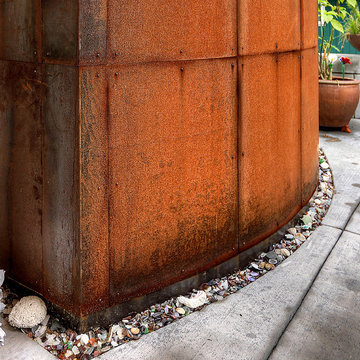
Detail of Coreten steel siding on the bay window.
Idee per la villa marrone stile marinaro a due piani di medie dimensioni con rivestimento in metallo
Idee per la villa marrone stile marinaro a due piani di medie dimensioni con rivestimento in metallo

Metal Barndominium
Idee per la villa bianca country a piani sfalsati con rivestimento in metallo, tetto a capanna, copertura in metallo o lamiera e tetto marrone
Idee per la villa bianca country a piani sfalsati con rivestimento in metallo, tetto a capanna, copertura in metallo o lamiera e tetto marrone
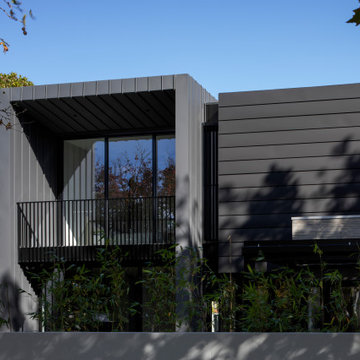
Immagine della villa grande grigia moderna a due piani con rivestimento in metallo, tetto piano, copertura in metallo o lamiera e tetto grigio
Facciate di case con rivestimento in metallo
6