Facciate di case con rivestimento in metallo e tetto grigio
Filtra anche per:
Budget
Ordina per:Popolari oggi
121 - 140 di 662 foto
1 di 3
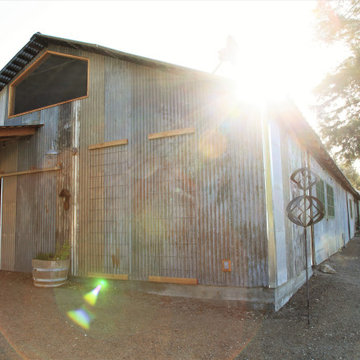
Santa Rosa Rd Cottage, Farm Stand & Breezeway // Location: Buellton, CA // Type: Remodel & New Construction. Cottage is new construction. Farm stand and breezeway are renovated. // Architect: HxH Architects
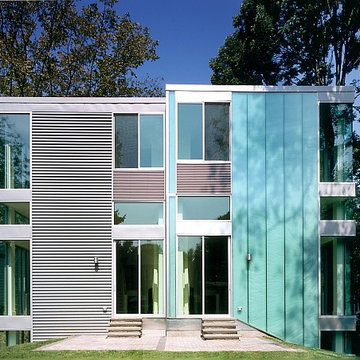
Ispirazione per la villa grande bianca moderna a tre piani con rivestimento in metallo, tetto piano, copertura mista e tetto grigio
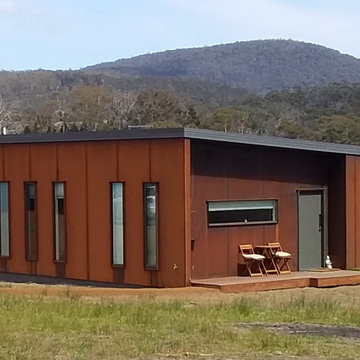
embedded into the ground and surrounding landscape the Little Swanport House gives owners a timeless, durable and practical home where visitors are welcome in their own private quarters and the beauty of nature is welcome into each room. The house is perfectly situated to enjoy maximum winter sun and expansive rural views, while wide eaves shade the living areas from unwanted sun during summer months. A concrete slab that soaks up winter sun rays and a single wood heater and air reticulation system adequately heats the house on particularly cold days and nights.
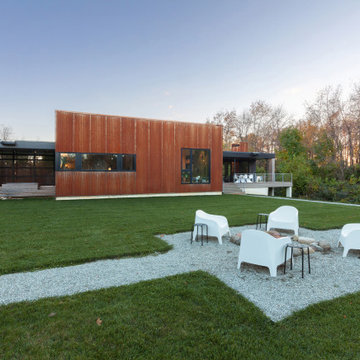
North square view highlights Corten cladding and house + site relationships - Architect: HAUS | Architecture For Modern Lifestyles - Builder: WERK | Building Modern - Photo: HAUS
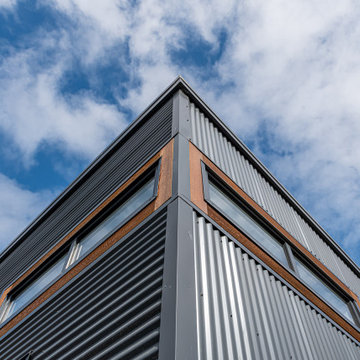
wall cladding and window trim
Ispirazione per la villa piccola grigia industriale a due piani con rivestimento in metallo, copertura in metallo o lamiera e tetto grigio
Ispirazione per la villa piccola grigia industriale a due piani con rivestimento in metallo, copertura in metallo o lamiera e tetto grigio
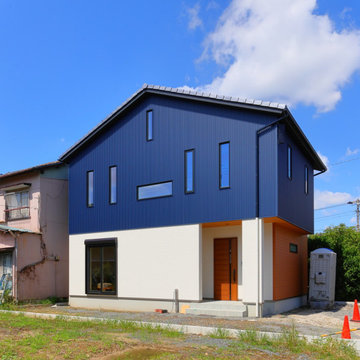
ネイビー×ホワイト×木の3色を用いた印象的な外観
Esempio della villa blu moderna a due piani con rivestimento in metallo, tetto a capanna, copertura in tegole e tetto grigio
Esempio della villa blu moderna a due piani con rivestimento in metallo, tetto a capanna, copertura in tegole e tetto grigio
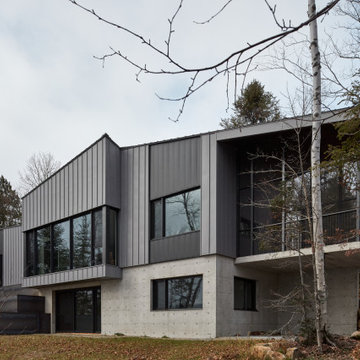
Lake facade with steel siding and raw steel landscaping panels. Base of house in exposed concrete.
Living room cantilever over lower floor.
Esempio della villa grande grigia contemporanea a due piani con rivestimento in metallo, falda a timpano, copertura in metallo o lamiera, tetto grigio e pannelli sovrapposti
Esempio della villa grande grigia contemporanea a due piani con rivestimento in metallo, falda a timpano, copertura in metallo o lamiera, tetto grigio e pannelli sovrapposti
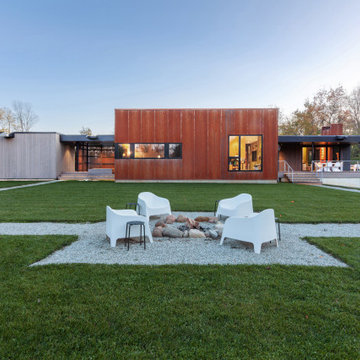
North square view highlights Corten cladding and house + site relationships - Architect: HAUS | Architecture For Modern Lifestyles - Builder: WERK | Building Modern - Photo: HAUS
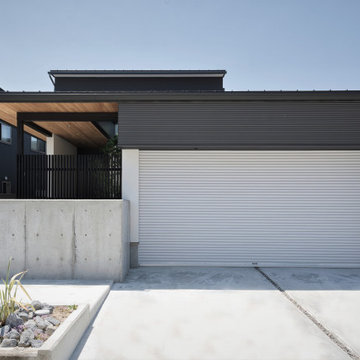
重厚感と軽快さを両立した外観
Ispirazione per la villa grigia a due piani con rivestimento in metallo, tetto a padiglione, copertura in metallo o lamiera e tetto grigio
Ispirazione per la villa grigia a due piani con rivestimento in metallo, tetto a padiglione, copertura in metallo o lamiera e tetto grigio
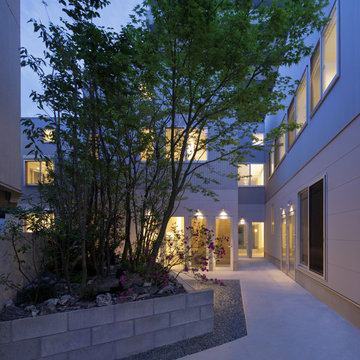
Ispirazione per la facciata di una casa grande grigia moderna a due piani con rivestimento in metallo, copertura in metallo o lamiera, tetto grigio e pannelli e listelle di legno
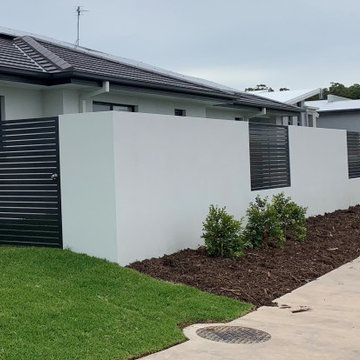
Aluminium horizontal slatted infill panels and swing pedestrian gate. Powder coated monument
Idee per la villa grigia moderna a un piano di medie dimensioni con rivestimento in metallo e tetto grigio
Idee per la villa grigia moderna a un piano di medie dimensioni con rivestimento in metallo e tetto grigio
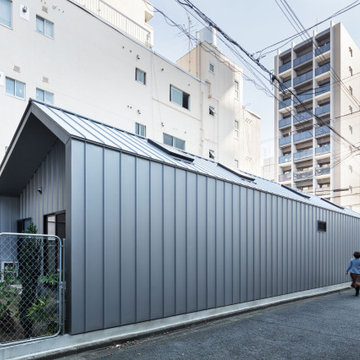
北西より見る。建物の北に空けた小さな屋外スペースは、ダイニングキッチン直結の家庭菜園。(撮影:笹倉洋平)
Esempio della villa piccola grigia industriale a un piano con rivestimento in metallo, tetto a capanna, copertura in metallo o lamiera e tetto grigio
Esempio della villa piccola grigia industriale a un piano con rivestimento in metallo, tetto a capanna, copertura in metallo o lamiera e tetto grigio
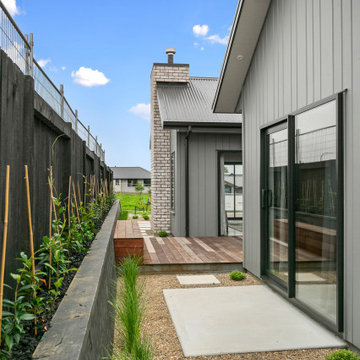
Foto della facciata di una casa a schiera grande grigia a un piano con rivestimento in metallo, tetto a capanna, copertura in metallo o lamiera, tetto grigio e pannelli e listelle di legno
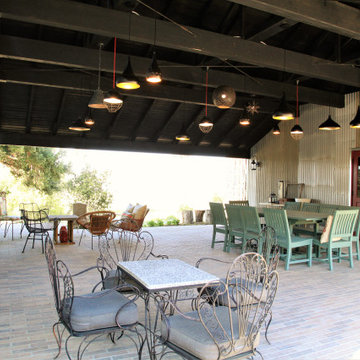
Santa Rosa Rd Cottage, Farm Stand & Breezeway // Location: Buellton, CA // Type: Remodel & New Construction. Cottage is new construction. Farm stand and breezeway are renovated. // Architect: HxH Architects
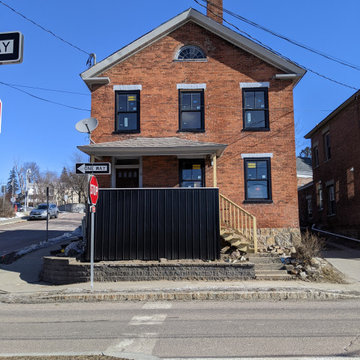
Exterior of an 1800 something building needing some love and a structurally stable entry porch. New porch is framed. New energy efficient Marvin windows are installed and so is the new metal porch siding!
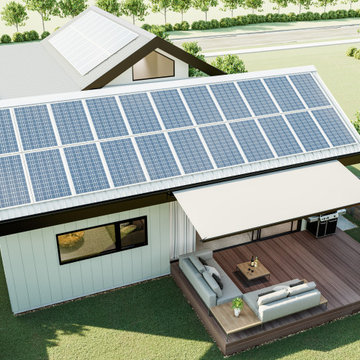
Ispirazione per la villa grigia moderna a un piano di medie dimensioni con rivestimento in metallo, tetto a capanna, copertura in metallo o lamiera, tetto grigio e pannelli e listelle di legno
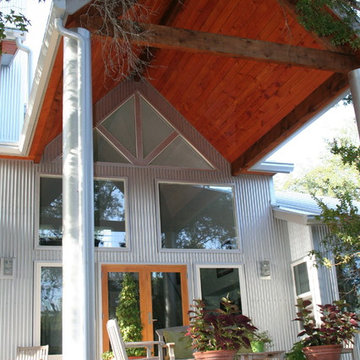
Turkey creek exterior utility storage
Esempio della facciata di una casa grigia moderna a due piani con rivestimento in metallo, copertura in metallo o lamiera e tetto grigio
Esempio della facciata di una casa grigia moderna a due piani con rivestimento in metallo, copertura in metallo o lamiera e tetto grigio
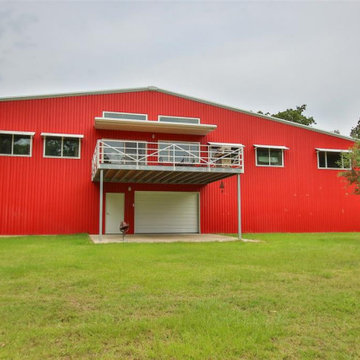
Our Coastal Series has also incorporated an Enclosed Design with a custom Max Frame System to meet or exceed your local Building Code, Load Requirements and Windstorm Construction. Customers have the option for an elevated living area with a secure lower-level garage, storage area or extra space for relaxing and entertaining.
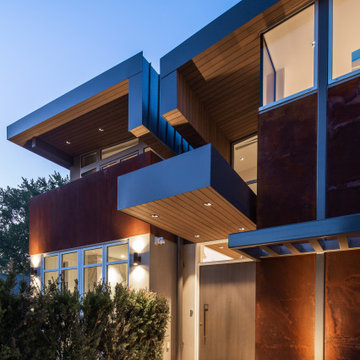
This new home in UBC boasts a modern West Coast Contemporary style that is unique and eco-friendly.
This sustainable and energy efficient home utilizes solar panels and a geothermal heating/cooling system to offset any electrical energy use throughout the year. Large windows allow for maximum daylight saturation while the Corten steel exterior will naturally weather to blend in with the surrounding trees. The rear garden conceals a large underground cistern for rainwater harvesting that is used for landscape irrigation.
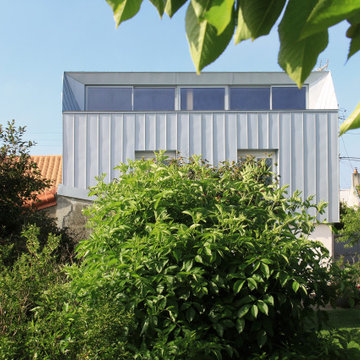
Jouant avec les reflets de lumière, la nouvelle peau de zinc Azengar de cette maison traditionnelle initie un dialogue subtil avec son environnement, et lui donne un second souffle. À l’occasion de travaux de rénovation énergétique et de surélévation, le choix de ce matériau est rapidement apparu comme une évidence. À la fois noble et pérenne, utilisable aussi bien en bardage qu’en toiture, l’exploitation de son potentiel a permis un traitement fin des détails de retournement pour créer une enveloppe continue, comme un écrin. La teinte Azengar, douce et naturelle, en plus de réfléchir le contexte, est sensible aux variations d’ambiances et change légèrement de coloration au gré des conditions météorologiques.
L’étage est entièrement isolé par l’extérieur, et la modification de charpente côté Nord dégage un nouvel espace, qui est totalement réaménagé. Ce dernier est redivisé en deux parties : la plus importante fait office de salle multimédia (pour le sport, les jeux et l’installation d’un home cinema), tandis que l’autre est transformée en une chambre d'amis d'environ 17 m². Plus qu’une simple séparation, l’élément épais qui les délimite est un véritable meuble intelligent : intégrant tantôt des étagères, tantôt une kitchenette, l’accès à la salle-de-bains ou encore des placards, il répond à de nombreuses fonctions, toutes regroupées en un unique bloc sculpté par les usages. Bien identifiable, en pin maritime contreplaqué, il structure l’espace et lui donne une atmosphère chaleureuse.
Afin de rendre de rendre l’accès à la chambre d’ami indépendant, un escalier extérieur en métal à deux volées est créé dans le prolongement de l’escalier existant en béton. Orientés plein Sud sur la rue, les panneaux photovoltaïques et les grands Velux exploitent au maximum les apports solaires. Côté jardin au Nord, un ensemble de fenêtres fixes et coulissantes en aluminium occupe quant-à-lui toute la largeur de la partie surélevée, offrant au regard la contemplation d’un paysage boisé.
Facciate di case con rivestimento in metallo e tetto grigio
7