Facciate di case con rivestimento in metallo e tetto grigio
Filtra anche per:
Budget
Ordina per:Popolari oggi
41 - 60 di 658 foto
1 di 3
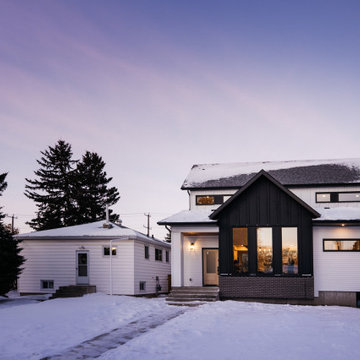
Esempio della villa nera country a due piani di medie dimensioni con rivestimento in metallo, tetto a capanna, copertura a scandole, tetto grigio e pannelli e listelle di legno
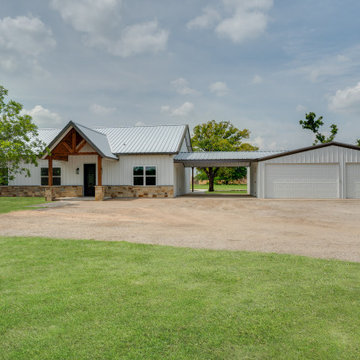
New home barndominium build. White metal with rock accents. Connected carport and breezeway. Covered back porch.
Foto della villa bianca country a un piano di medie dimensioni con rivestimento in metallo, tetto a capanna, copertura in metallo o lamiera e tetto grigio
Foto della villa bianca country a un piano di medie dimensioni con rivestimento in metallo, tetto a capanna, copertura in metallo o lamiera e tetto grigio
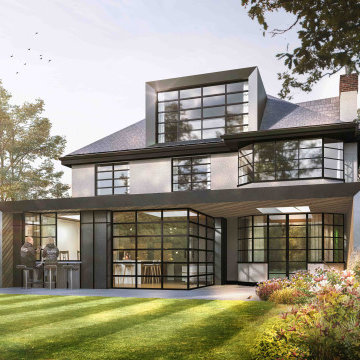
1930s home renovation and extension in St. Albans, Hertfordshire carried out by ReVamp Home Improvements
Foto della villa grande contemporanea con rivestimento in metallo, tetto a capanna, copertura in tegole e tetto grigio
Foto della villa grande contemporanea con rivestimento in metallo, tetto a capanna, copertura in tegole e tetto grigio
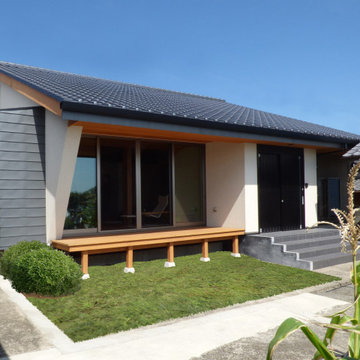
Idee per la villa grigia a un piano di medie dimensioni con rivestimento in metallo, tetto a capanna, copertura in tegole, tetto grigio e pannelli sovrapposti
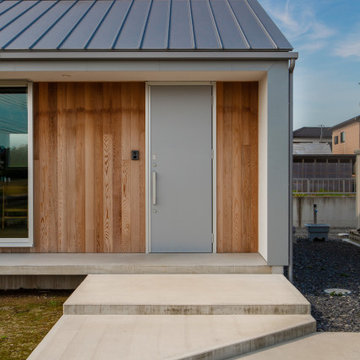
Idee per la villa piccola grigia industriale a un piano con rivestimento in metallo, tetto a capanna, copertura in metallo o lamiera, tetto grigio e pannelli e listelle di legno

Breezeway between house and garage includes covered hot tub area screened from primary entrance on opposite side - Architect: HAUS | Architecture For Modern Lifestyles - Builder: WERK | Building Modern - Photo: HAUS
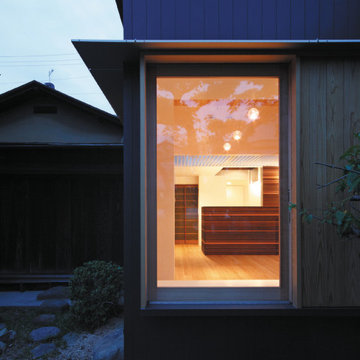
Idee per la facciata di una casa piccola nera moderna a un piano con rivestimento in metallo, copertura in metallo o lamiera, tetto grigio e pannelli e listelle di legno
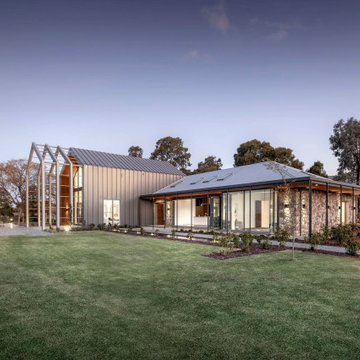
Within the lush acres of Chirnside Park, lies the Woorarra house overlooking the views of the surrounding hills and greenery. With a timeless yet contemporary design, the existing farmhouse was transformed into a spacious home featuring an open plan to allow breath taking views.
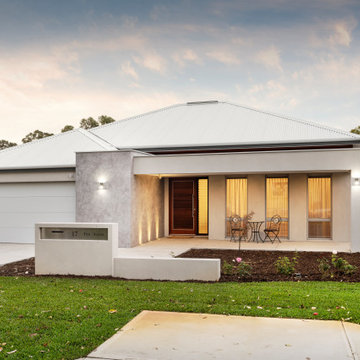
Beautiful front entry to single storey home
Foto della villa grande grigia a un piano con rivestimento in metallo, tetto a padiglione, copertura in metallo o lamiera e tetto grigio
Foto della villa grande grigia a un piano con rivestimento in metallo, tetto a padiglione, copertura in metallo o lamiera e tetto grigio
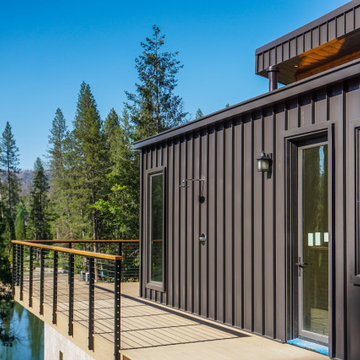
Designed to maximize the views of a beautiful lake, this mountain getaway enjoys a contemporary aesthetic while merging naturally into the surrounding landscape.
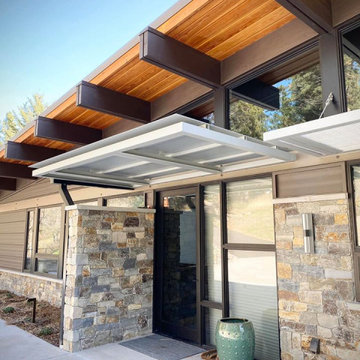
Exterior View - Main Entry
Esempio della facciata di una casa marrone moderna a due piani di medie dimensioni con rivestimento in metallo, copertura in metallo o lamiera e tetto grigio
Esempio della facciata di una casa marrone moderna a due piani di medie dimensioni con rivestimento in metallo, copertura in metallo o lamiera e tetto grigio
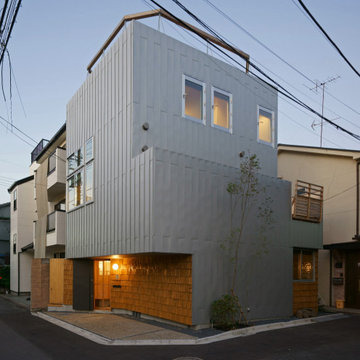
外観の夕景です。
外壁はガルバリウム鋼板の一文字葺です。パラペットの(上端)は特殊な納まりとなっており、一文字葺の縦のラインが美しく見えます。
玄関前など部分的に木製の外壁を貼っています。これは建替え前の既存建物の木材を古材として利用し、手割りで製材した「柿(こけら)板」を葺いています。この柿葺きは建主さんのセルフビルドで作られました。建替え前の既存建物は建主さんの祖父母の代に建てられた家で、建替える新築の家にも何らかのかたちで引き継ぐことができればとの思いからのアイデアです。
2方向に道路のある角地で1階にダイニングキッチンのある間取りとなっていますことからプライバシーへの配慮が必要でした。道路からはプライバシーが確保できており、実家である隣家側計画した中庭に対して開放的な平面計画となっているため落ち着いた居心地の良い1階のダイニングキッチンとなっています。
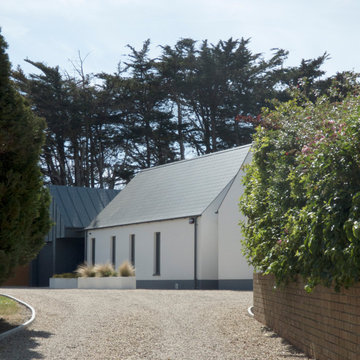
Detached contemporary cottage cluster
Immagine della villa bianca a due piani di medie dimensioni con rivestimento in metallo, tetto a capanna, copertura in metallo o lamiera e tetto grigio
Immagine della villa bianca a due piani di medie dimensioni con rivestimento in metallo, tetto a capanna, copertura in metallo o lamiera e tetto grigio
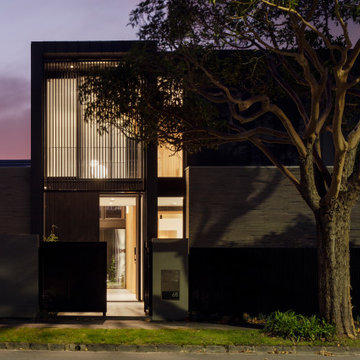
Foto della villa grande grigia moderna a due piani con rivestimento in metallo, tetto piano, copertura in metallo o lamiera e tetto grigio
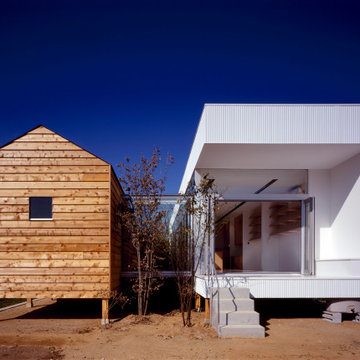
リビング棟(ホワイトキューブ)と個室棟(牧歌的な家形)と二つの棟に挟まれた植栽スペース(裏側)。居間東側はフルオープンサッシ。
Immagine della villa bianca moderna a un piano con rivestimento in metallo, tetto piano, tetto grigio e pannelli e listelle di legno
Immagine della villa bianca moderna a un piano con rivestimento in metallo, tetto piano, tetto grigio e pannelli e listelle di legno

This Ohana model ATU tiny home is contemporary and sleek, cladded in cedar and metal. The slanted roof and clean straight lines keep this 8x28' tiny home on wheels looking sharp in any location, even enveloped in jungle. Cedar wood siding and metal are the perfect protectant to the elements, which is great because this Ohana model in rainy Pune, Hawaii and also right on the ocean.
A natural mix of wood tones with dark greens and metals keep the theme grounded with an earthiness.
Theres a sliding glass door and also another glass entry door across from it, opening up the center of this otherwise long and narrow runway. The living space is fully equipped with entertainment and comfortable seating with plenty of storage built into the seating. The window nook/ bump-out is also wall-mounted ladder access to the second loft.
The stairs up to the main sleeping loft double as a bookshelf and seamlessly integrate into the very custom kitchen cabinets that house appliances, pull-out pantry, closet space, and drawers (including toe-kick drawers).
A granite countertop slab extends thicker than usual down the front edge and also up the wall and seamlessly cases the windowsill.
The bathroom is clean and polished but not without color! A floating vanity and a floating toilet keep the floor feeling open and created a very easy space to clean! The shower had a glass partition with one side left open- a walk-in shower in a tiny home. The floor is tiled in slate and there are engineered hardwood flooring throughout.
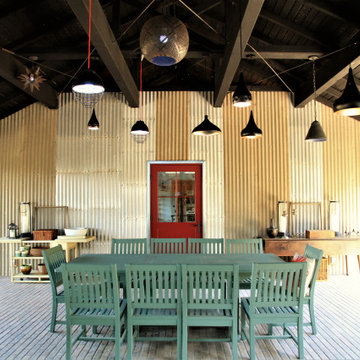
Santa Rosa Rd Cottage, Farm Stand & Breezeway // Location: Buellton, CA // Type: Remodel & New Construction. Cottage is new construction. Farm stand and breezeway are renovated. // Architect: HxH Architects
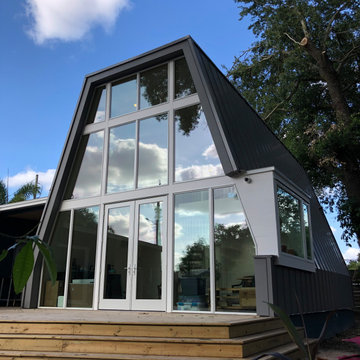
Idee per la villa grande blu moderna a due piani con rivestimento in metallo, tetto a mansarda, copertura in metallo o lamiera e tetto grigio

New home barndominium build. White metal with rock accents. Connected carport and breezeway. Covered back porch.
Ispirazione per la villa bianca country a un piano di medie dimensioni con rivestimento in metallo, tetto a capanna, copertura in metallo o lamiera e tetto grigio
Ispirazione per la villa bianca country a un piano di medie dimensioni con rivestimento in metallo, tetto a capanna, copertura in metallo o lamiera e tetto grigio
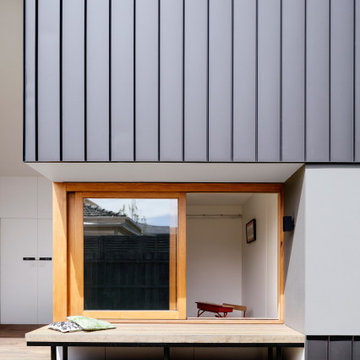
North facing window seat
Immagine della villa grigia contemporanea a un piano di medie dimensioni con rivestimento in metallo, tetto a capanna, copertura in metallo o lamiera e tetto grigio
Immagine della villa grigia contemporanea a un piano di medie dimensioni con rivestimento in metallo, tetto a capanna, copertura in metallo o lamiera e tetto grigio
Facciate di case con rivestimento in metallo e tetto grigio
3