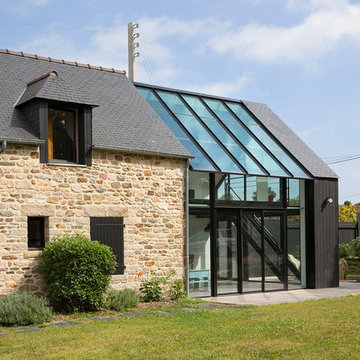Facciate di case con rivestimento in metallo e rivestimenti misti
Filtra anche per:
Budget
Ordina per:Popolari oggi
241 - 260 di 84.713 foto
1 di 3
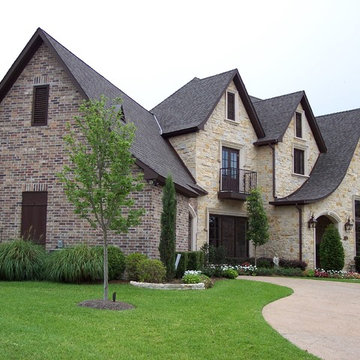
Foto della facciata di una casa grande beige classica a due piani con rivestimenti misti e tetto a padiglione

Anice Hoachlander, Hoachlander Davis Photography
Idee per la facciata di una casa grande grigia moderna a piani sfalsati con rivestimenti misti e tetto a capanna
Idee per la facciata di una casa grande grigia moderna a piani sfalsati con rivestimenti misti e tetto a capanna
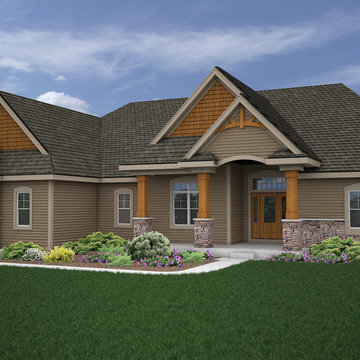
The Alyssa II a perfectly designed 2,764 sq ft split bedroom ranch complete with the amenities today’s buyers are looking for. The Alyssa II, with its craftsman flair features exceptional architectural detail including an arched covered porch, which is grounded with ledge stone columns, Shaker town cedar shakes and cedar truss details in the gables that accentuate the beauty of this exquisite design.
A gracious entrance draws you into the center of the home where the 10’ high ceilings of the great room, kitchen, dinette and hearth room blend beautifully to create this open concept design. Panoramic views from the oversized windows will grasp your attention. The kitchen boasts an oversized working island with quartz counter tops and a curved soffit mimicking the island below, which features pendant lighting and an enlarged apron sink. Additional features include an abundance of white painted maple cabinetry, unique arches, glass/stone tile backsplash and a spacious walk-in pantry, all of which complete this gourmet kitchen. An impressive one of a kind fireplace with stone and wood including an impressive ceiling treatment seamlessly connects the great room to the hub of the home.
The master retreat features expansive windows, a generously sized walk- in closet with closet organizers and a private pocket office. The luxurious master bath has a spa like feel walk-in ceramic tile shower, free standing soaking tub with unique oval ceiling treatment, dual his & her sinks with Kohler fixtures and private water closet.
This home is complete with a flex room being shown as an office located off the foyer, conveniently located powder room, separate laundry room, mudroom with bench/hooks and walk in closet, a covered porch is located off the dinette, two spacious bedrooms with unique ceilings each sporting their own vanity along with a shared water closet and tub/shower.
As in every Demlang Builders home, we are proud to announce that The Alyssa II is built to rigorous construction standards and is a Focus on Energy certified home. We are very proud of our low HERS ratings.
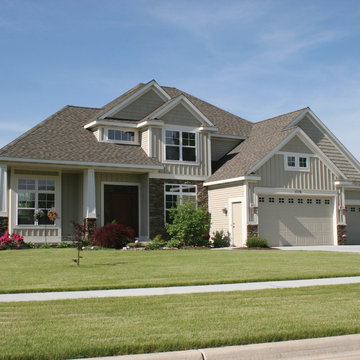
TruCedar Steel Siding shown in 10" Board & Batten and Bennington Beige.
Foto della facciata di una casa beige a due piani con rivestimento in metallo
Foto della facciata di una casa beige a due piani con rivestimento in metallo
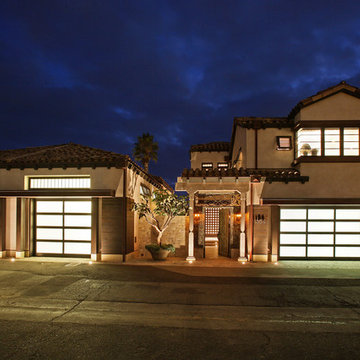
Aidin Foster
Esempio della facciata di una casa grande beige etnica a due piani con rivestimenti misti e tetto a capanna
Esempio della facciata di una casa grande beige etnica a due piani con rivestimenti misti e tetto a capanna
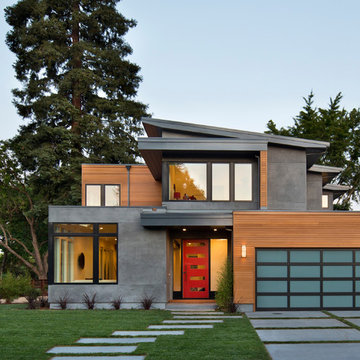
Esempio della casa con tetto a falda unica contemporaneo a due piani con rivestimenti misti

This post-war, plain bungalow was transformed into a charming cottage with this new exterior detail, which includes a new roof, red shutters, energy-efficient windows, and a beautiful new front porch that matched the roof line. Window boxes with matching corbels were also added to the exterior, along with pleated copper roofing on the large window and side door.
Photo courtesy of Kate Benjamin Photography
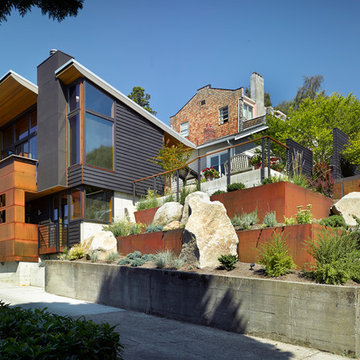
Terraced planters were placed among existing concrete retaining walls along the public alley and staircases. Photo: Ken Gutmaker
Ispirazione per la facciata di una casa grigia moderna a due piani di medie dimensioni con rivestimento in metallo
Ispirazione per la facciata di una casa grigia moderna a due piani di medie dimensioni con rivestimento in metallo
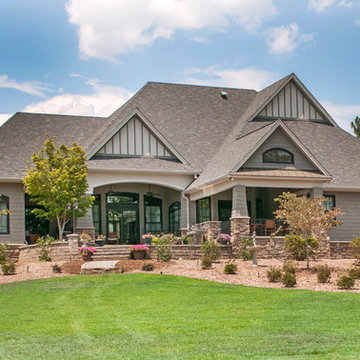
This Arts and Crafts styled sprawling ranch has much to offer the modern homeowner.
Inside, decorative ceilings top nearly every room, starting with the 12’ ceiling in the foyer. The dining room has a large, front facing window and a buffet nook for furniture. The gourmet kitchen includes a walk-in pantry, island, and a pass-through to the great room. A casual breakfast room leads to the screened porch, offering year- round outdoor living with a fireplace.
Each bedroom features elegant ceiling treatments, a walk-in closet, and full bathroom. A large utility room with a sink is conveniently placed down the hall from the secondary bedrooms.
The well-appointed master suite includes porch access, two walk-in closets, and a secluded sitting room surrounded by rear views. The master bathroom is a spa-like retreat with dual vanities, a walk-in shower, built-ins and a vaulted ceiling.
A three car garage with extra storage adds space for a golf cart or third automobile, with a bonus room above providing nearly 800 square feet of space for future expansion.
G. Frank Hart Photography: http://www.gfrankhartphoto.com
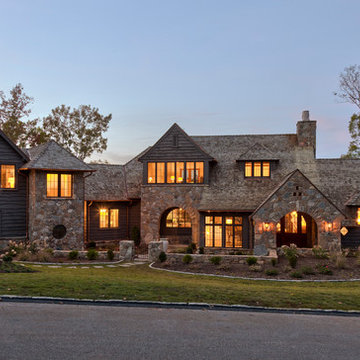
Influenced by English Cotswold and French country architecture, this eclectic European lake home showcases a predominantly stone exterior paired with a cedar shingle roof. Interior features like wide-plank oak floors, plaster walls, custom iron windows in the kitchen and great room and a custom limestone fireplace create old world charm. An open floor plan and generous use of glass allow for views from nearly every space and create a connection to the gardens and abundant outdoor living space.
Kevin Meechan / Meechan Architectural Photography
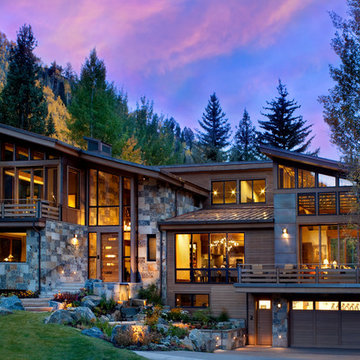
Immagine della casa con tetto a falda unica grande rustico a tre piani con rivestimenti misti
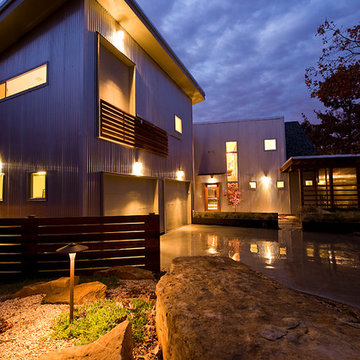
Ispirazione per la facciata di una casa grande grigia contemporanea a due piani con rivestimento in metallo
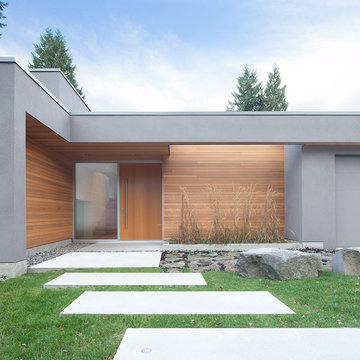
Ispirazione per la facciata di una casa grigia contemporanea a piani sfalsati di medie dimensioni con rivestimenti misti e tetto piano
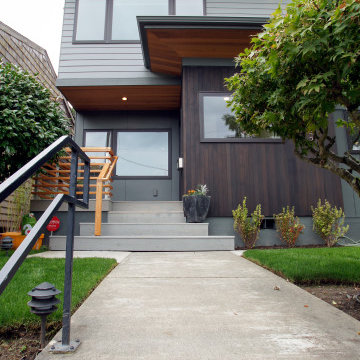
Deep exaggerated eaves on the east and west sides provide visual interest as well as shading during the summer months.
Immagine della facciata di una casa grigia contemporanea a due piani di medie dimensioni con rivestimenti misti e tetto piano
Immagine della facciata di una casa grigia contemporanea a due piani di medie dimensioni con rivestimenti misti e tetto piano

Kurtis Miller - KM Pics
Immagine della villa rossa country a due piani di medie dimensioni con rivestimenti misti, tetto a capanna, copertura a scandole, pannelli e listelle di legno e con scandole
Immagine della villa rossa country a due piani di medie dimensioni con rivestimenti misti, tetto a capanna, copertura a scandole, pannelli e listelle di legno e con scandole
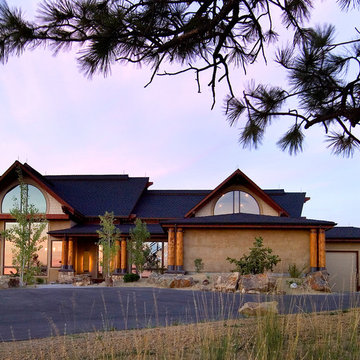
Exterior photograph of the dining room window. Photo by Phil Bell.
Immagine della facciata di una casa beige etnica a tre piani di medie dimensioni con rivestimenti misti e tetto a capanna
Immagine della facciata di una casa beige etnica a tre piani di medie dimensioni con rivestimenti misti e tetto a capanna
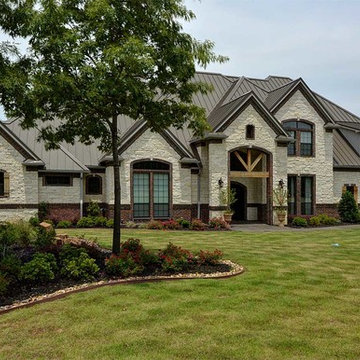
Ted Barrow
Idee per la facciata di una casa grande beige classica a due piani con rivestimenti misti e tetto a capanna
Idee per la facciata di una casa grande beige classica a due piani con rivestimenti misti e tetto a capanna
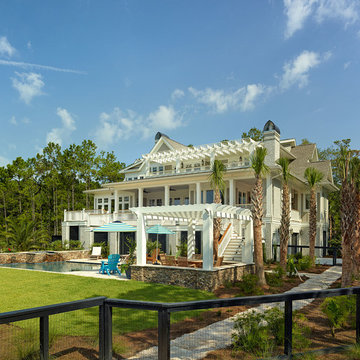
Foto della facciata di una casa grande grigia stile marinaro a tre piani con rivestimenti misti e tetto a capanna
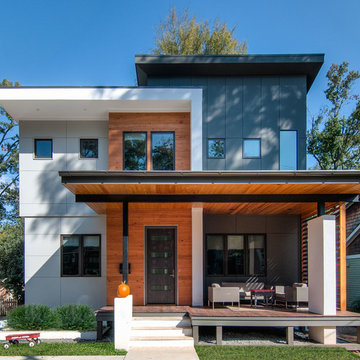
Liquid Design
Idee per la facciata di una casa contemporanea a due piani con rivestimenti misti e tetto piano
Idee per la facciata di una casa contemporanea a due piani con rivestimenti misti e tetto piano
Facciate di case con rivestimento in metallo e rivestimenti misti
13
