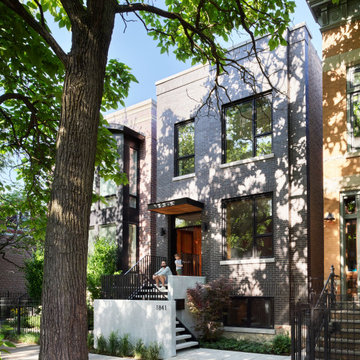Facciate di case con rivestimento in mattoni e tetto piano
Filtra anche per:
Budget
Ordina per:Popolari oggi
61 - 80 di 3.702 foto
1 di 3
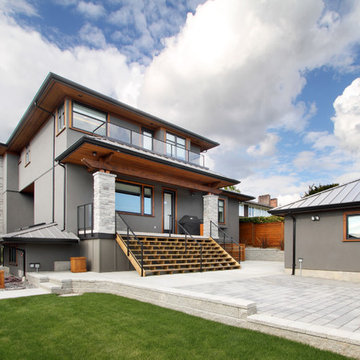
Idee per la villa grigia contemporanea a due piani di medie dimensioni con rivestimento in mattoni e tetto piano

This image shows the rear extension and its relationship with the main garden level, which is situated halfway between the ground and lower ground floor levels.
Photographer: Nick Smith

Esempio della villa piccola nera moderna a due piani con rivestimento in mattoni, tetto piano e pannelli e listelle di legno
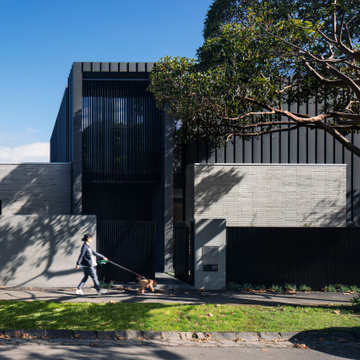
Esempio della villa grande grigia moderna a due piani con rivestimento in mattoni, tetto piano, copertura in metallo o lamiera e tetto grigio
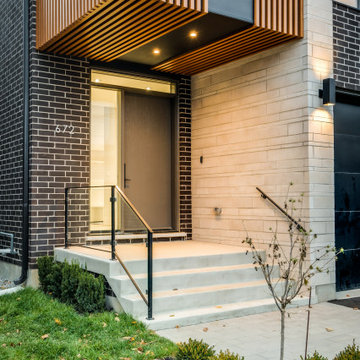
Idee per la villa piccola nera moderna a due piani con rivestimento in mattoni, tetto piano e pannelli e listelle di legno

Handmade and crafted from high quality materials this Brushed Nickel Outdoor Wall Light is timeless in style.
The modern brushed nickel finish adds a sophisticated contemporary twist to the classic box wall lantern design.
By pulling out the side pins the bulb can easily be replaced or the glass cleaned. This is a supremely elegant wall light and would look great as a pair.
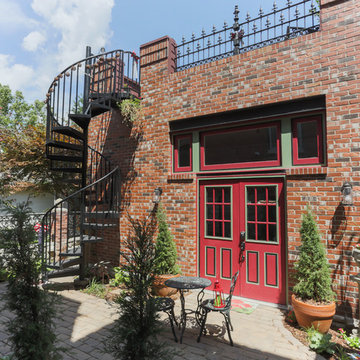
Located in the Lafayette Square Historic District, this garage is built to strict historical guidelines and to match the existing historical residence built by Horace Bigsby a renowned steamboat captain and Mark twain's prodigy. It is no ordinary garage complete with rooftop oasis, spiral staircase, Low voltage lighting and Sonos wireless home sound system.
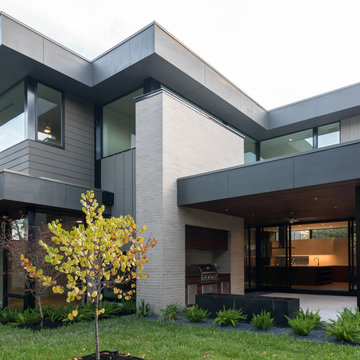
Ispirazione per la villa grigia moderna a due piani di medie dimensioni con rivestimento in mattoni, tetto piano e abbinamento di colori
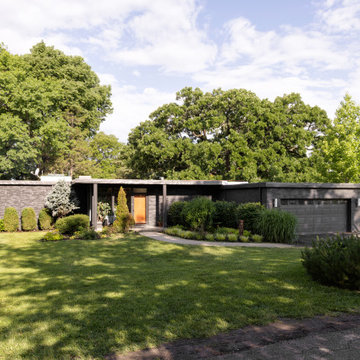
Foto della villa nera moderna a un piano con rivestimento in mattoni, tetto piano e tetto nero
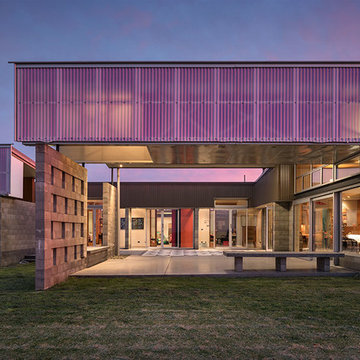
Esempio della villa grande grigia industriale a un piano con rivestimento in mattoni e tetto piano
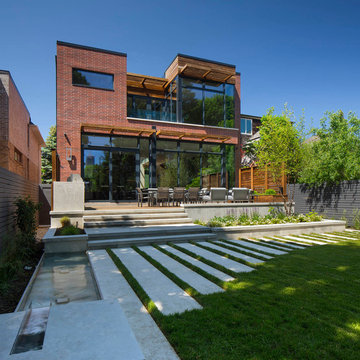
Tom Arban
Ispirazione per la villa grande rossa moderna a due piani con rivestimento in mattoni e tetto piano
Ispirazione per la villa grande rossa moderna a due piani con rivestimento in mattoni e tetto piano

Foto della facciata di una casa classica a due piani con rivestimento in mattoni e tetto piano
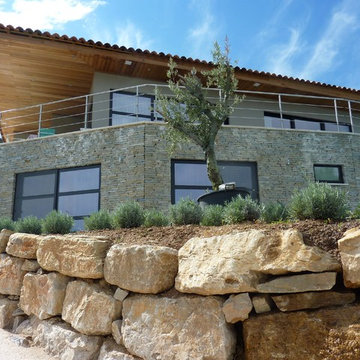
Immagine della facciata di una casa grigia mediterranea a due piani di medie dimensioni con rivestimento in mattoni e tetto piano

Courtyard with bridge connections, and side gate. Dirk Fletcher Photography.
Immagine della villa grande multicolore eclettica a tre piani con rivestimento in mattoni, tetto piano e copertura mista
Immagine della villa grande multicolore eclettica a tre piani con rivestimento in mattoni, tetto piano e copertura mista
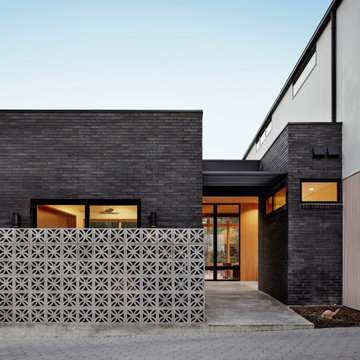
The architecture of the Descendant House emulates the MCM home that was originally on the site. This home was designed for a multi-generational family & includes public and private living areas, as well as a guest casita.
Photo by Casey Dunn
Architecture by MF Architecture
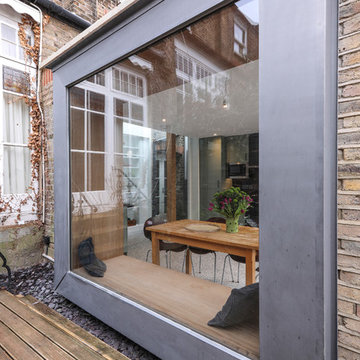
Alex Maguire Photography
One of the nicest thing that can happen as an architect is that a client returns to you because they enjoyed working with us so much the first time round. Having worked on the bathroom in 2016 we were recently asked to look at the kitchen and to advice as to how we could extend into the garden without completely invading the space. We wanted to be able to "sit in the kitchen and still be sitting in the garden".
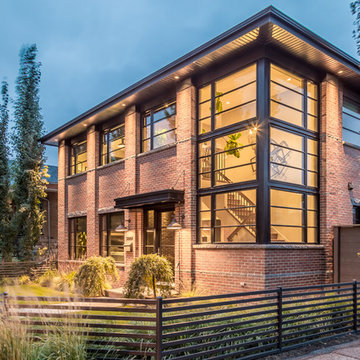
Idee per la villa marrone industriale a due piani con rivestimento in mattoni e tetto piano
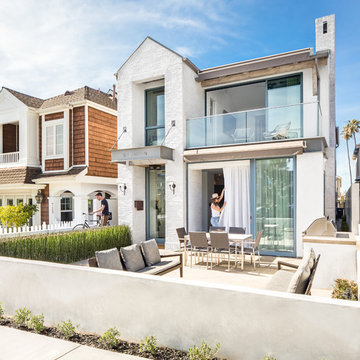
Photographer: Jeri Koegel
Esempio della villa bianca classica a due piani con rivestimento in mattoni e tetto piano
Esempio della villa bianca classica a due piani con rivestimento in mattoni e tetto piano
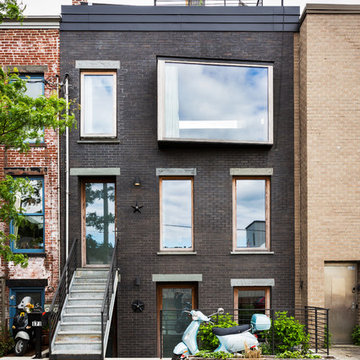
Gut renovation of 1880's townhouse. New vertical circulation and dramatic rooftop skylight bring light deep in to the middle of the house. A new stair to roof and roof deck complete the light-filled vertical volume. Programmatically, the house was flipped: private spaces and bedrooms are on lower floors, and the open plan Living Room, Dining Room, and Kitchen is located on the 3rd floor to take advantage of the high ceiling and beautiful views. A new oversized front window on 3rd floor provides stunning views across New York Harbor to Lower Manhattan.
The renovation also included many sustainable and resilient features, such as the mechanical systems were moved to the roof, radiant floor heating, triple glazed windows, reclaimed timber framing, and lots of daylighting.
All photos: Lesley Unruh http://www.unruhphoto.com/
Facciate di case con rivestimento in mattoni e tetto piano
4
