Facciate di case con rivestimento in mattoni e rivestimento in vinile
Filtra anche per:
Budget
Ordina per:Popolari oggi
21 - 40 di 67.336 foto
1 di 3

Esempio della villa grande bianca classica a due piani con rivestimento in mattoni, tetto a padiglione e copertura mista

This roof that we replaced in Longmont turned out really sharp. It is a CertainTeed Northgate Class IV asphalt shingle roof in the color Heather Blend. the roof is what is called a hip roof meaning that it does not have a lot of ridge lines. Because of that we could not install ridge vent - our preferred method of attic ventilation. Due to that we added a lot of slant back vents to increase the attic ventilation.

Welcome to Juban Parc! Our beautiful community is the answer to all of your dreams when building your new DSLD home. Our 3 to 4 bedroom homes include many amenities inside and out, such as 3cm granite countertops with undermount sinks, Birch cabinets with hardware, fully sodded lots with landscaping, and architectural 30-year shingles.

Immagine della villa bianca scandinava a un piano di medie dimensioni con rivestimento in mattoni, tetto a padiglione, copertura a scandole e tetto grigio

This new home was built on an old lot in Dallas, TX in the Preston Hollow neighborhood. The new home is a little over 5,600 sq.ft. and features an expansive great room and a professional chef’s kitchen. This 100% brick exterior home was built with full-foam encapsulation for maximum energy performance. There is an immaculate courtyard enclosed by a 9' brick wall keeping their spool (spa/pool) private. Electric infrared radiant patio heaters and patio fans and of course a fireplace keep the courtyard comfortable no matter what time of year. A custom king and a half bed was built with steps at the end of the bed, making it easy for their dog Roxy, to get up on the bed. There are electrical outlets in the back of the bathroom drawers and a TV mounted on the wall behind the tub for convenience. The bathroom also has a steam shower with a digital thermostatic valve. The kitchen has two of everything, as it should, being a commercial chef's kitchen! The stainless vent hood, flanked by floating wooden shelves, draws your eyes to the center of this immaculate kitchen full of Bluestar Commercial appliances. There is also a wall oven with a warming drawer, a brick pizza oven, and an indoor churrasco grill. There are two refrigerators, one on either end of the expansive kitchen wall, making everything convenient. There are two islands; one with casual dining bar stools, as well as a built-in dining table and another for prepping food. At the top of the stairs is a good size landing for storage and family photos. There are two bedrooms, each with its own bathroom, as well as a movie room. What makes this home so special is the Casita! It has its own entrance off the common breezeway to the main house and courtyard. There is a full kitchen, a living area, an ADA compliant full bath, and a comfortable king bedroom. It’s perfect for friends staying the weekend or in-laws staying for a month.

Esempio della villa grande rossa contemporanea a tre piani con rivestimento in mattoni, tetto a capanna, copertura a scandole e tetto marrone
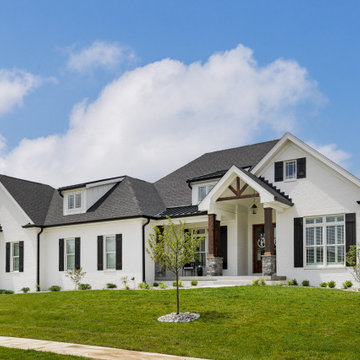
Built by Unbridled Homes in Louisville, KY.
(502) 203-1899
info@UnbridledHomes.com
Esempio della facciata di una casa bianca country con rivestimento in mattoni
Esempio della facciata di una casa bianca country con rivestimento in mattoni
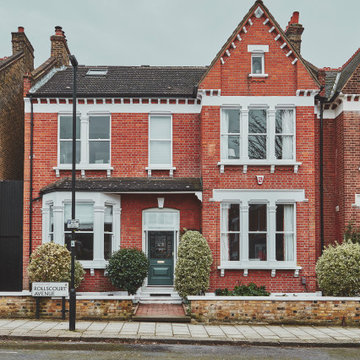
Immagine della facciata di una casa bifamiliare vittoriana a tre piani con rivestimento in mattoni e tetto piano

Lauren Smyth designs over 80 spec homes a year for Alturas Homes! Last year, the time came to design a home for herself. Having trusted Kentwood for many years in Alturas Homes builder communities, Lauren knew that Brushed Oak Whisker from the Plateau Collection was the floor for her!
She calls the look of her home ‘Ski Mod Minimalist’. Clean lines and a modern aesthetic characterizes Lauren's design style, while channeling the wild of the mountains and the rivers surrounding her hometown of Boise.

This beautifully renovated ranch home staged by BA Staging & Interiors is located in Stamford, Connecticut, and includes 4 beds, over 4 and a half baths, and is 5,500 square feet.
The staging was designed for contemporary luxury and to emphasize the sophisticated finishes throughout the home.
This open concept dining and living room provides plenty of space to relax as a family or entertain.
No detail was spared in this home’s construction. Beautiful landscaping provides privacy and completes this luxury experience.

Georgian full renovation and extension in Ranelagh. The front garden was primarily designed by the client and indeed they had a significant input to all aspects of the project in the preferred collaborative ethos of our studio.
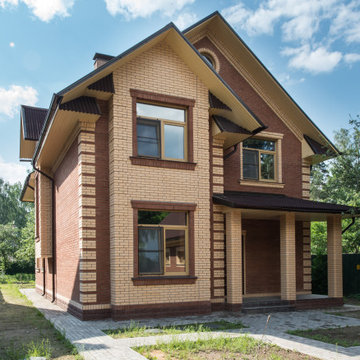
Ispirazione per la villa piccola rossa contemporanea a due piani con rivestimento in mattoni e copertura in tegole
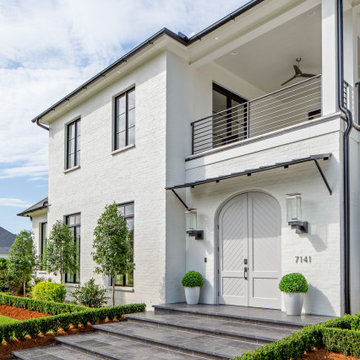
Peacock Pavers in Slate color used for the steps and front entrance
Foto della villa bianca contemporanea con rivestimento in mattoni
Foto della villa bianca contemporanea con rivestimento in mattoni
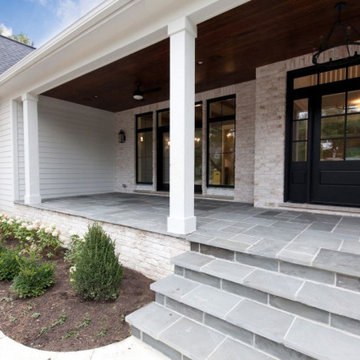
Stunning wide farmhouse door provides a warm greeting for guests. Signature black large windows let in lots of natural light.
Immagine della villa grande bianca country a due piani con rivestimento in mattoni, tetto a capanna e copertura a scandole
Immagine della villa grande bianca country a due piani con rivestimento in mattoni, tetto a capanna e copertura a scandole
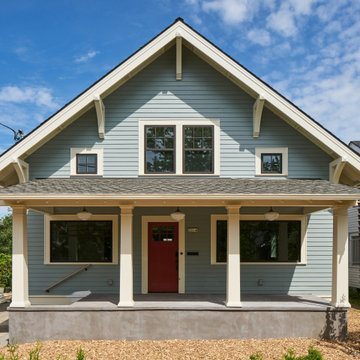
Foto della facciata di una casa blu american style a due piani di medie dimensioni con rivestimento in vinile, tetto a padiglione e copertura a scandole
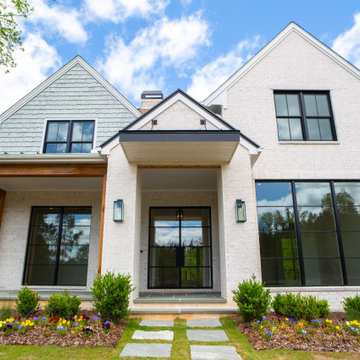
Idee per la villa grande bianca country a due piani con rivestimento in mattoni, tetto a capanna e copertura mista

Foto della villa marrone contemporanea a un piano di medie dimensioni con rivestimento in mattoni, copertura in metallo o lamiera e tetto a mansarda

Dark window frames provide a sophisticated curb appeal. Added warmth from the wooden front door and fence completes the look for this modern farmhouse. Featuring Milgard® Ultra™ Series | C650 Windows and Patio doors in Black Bean.

Black vinyl board and batten style siding was installed around the entire exterior, accented with cedar wood tones on the garage door, dormer window, and the posts on the front porch. The dark, modern look was continued with the use of black soffit, fascia, windows, and stone.
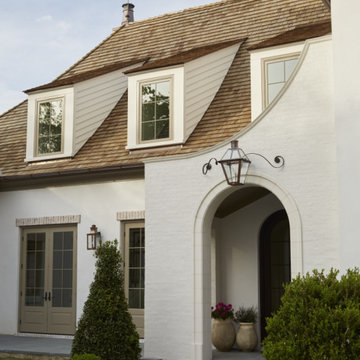
White Brick French Inspired Home in Jacksonville, Florida. Featuring Bevolo Lanterns.
Esempio della villa grande bianca a due piani con rivestimento in mattoni e copertura a scandole
Esempio della villa grande bianca a due piani con rivestimento in mattoni e copertura a scandole
Facciate di case con rivestimento in mattoni e rivestimento in vinile
2