Facciate di case con rivestimento in mattoni e rivestimento in vinile
Filtra anche per:
Budget
Ordina per:Popolari oggi
141 - 160 di 67.336 foto
1 di 3
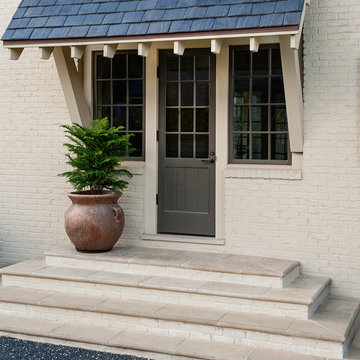
Buff colored concrete by Peacock Pavers. Photographer: Fran Brennan
Idee per la facciata di una casa beige classica a un piano di medie dimensioni con rivestimento in mattoni
Idee per la facciata di una casa beige classica a un piano di medie dimensioni con rivestimento in mattoni
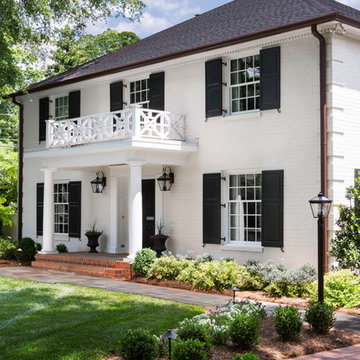
Jim Schmid Photography
Foto della facciata di una casa bianca classica a due piani con rivestimento in mattoni e tetto a padiglione
Foto della facciata di una casa bianca classica a due piani con rivestimento in mattoni e tetto a padiglione
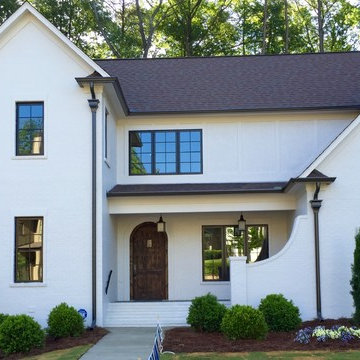
Esempio della facciata di una casa grande bianca classica a due piani con rivestimento in mattoni
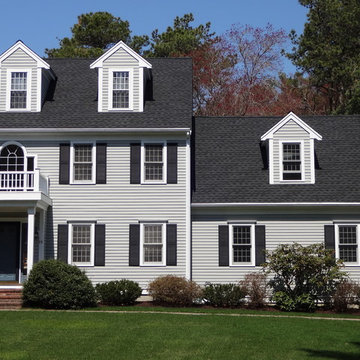
This beautiful colonial in Marion, Massachusetts is even more gorgeous with its new GAF Timberline HD roof!
There is more to a roof than shingles – in fact there are several components to a professionally installed GAF Lifetime Roofing System. Here is the anatomy of our Marion homeowner’s roof:
GAF Timberline HD Shingles Marion, MAGAF Timberline HD Roof Shingles: A beautiful architectural shingle at an affordable price! This is our most popular roof shingle here at Care Free Homes! Our Marion customer selected the classic color, Charcoal. This high performance shingle features a 130 mph wind rating and highest possible fire rating.
Underlayment: A felt/paper product that is installed over the entire roof deck, underlayment provides an additional layer of protection between the roof deck and the roof shingles.
Ice Dam and Water Shield: After a brutal winter and unprecedented snow fall, many New England homes suffered damage from ice dams. Ice Dam and Water Shield provides added protection for eves, rakes, valleys as well as flashed areas around vent pipes, chimneys, dormers, and skylights. Whether it’s a winter wonderland or a hurricane, this homeowner will not have to worry about ice dams or driving rain.
GAF Timberline HD, Marion, MA Dormers
Premium Aluminum Drip Edge: Installed along the rakes, drip edge serves several purposes. It improves the efficiency of water shedding, prevents leaking from a wind-driven rain as well as movement between the deck and fascia boards. Drip edge also keeps pesky insects from infiltrating the space between the roof deck and the fascia boards. With a choice of three colors, white, brown and gray, it provides a finished look for a roof.
GAF Pro-Start Eave/Rake Starter Strip: Every story has a beginning and every roof should have a starter strip. Here in New England we’ve got to have our roof be tougher than mother nature. To prevent shingle blow off, an ultra-adhered starter strip properly secures shingles in place during a storm. In contrast, the amateur roofer will often use cut-up shingles as a starter course. This weakened “starter course” lowers the wind resistance of a roof and makes it more susceptible to both wind and water damage. With straighter edges, Dura-Grip adhesive, and outstanding warranties – starter strip will provide beauty, performance and peace of mind.
GAF Cobra Ridge Vent: Ridge vents provide necessary airflow to remove excess heat and moisture in an attic. It inhibits the growth of mold and protects the health of the homeowners as well as their stored possessions. A properly vented attic will also protect homes in harsh winter climates from ice damming.
Why wait? Contact us today and make your house a Care Free home!
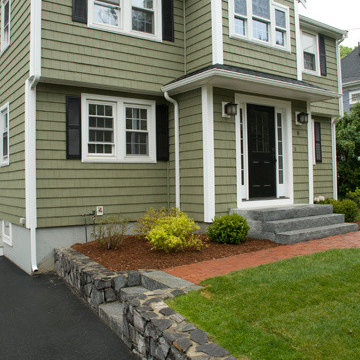
Granite steps lead from the new asphalt driveway to the brick walkway and front landing.
Idee per la facciata di una casa verde classica a due piani di medie dimensioni con rivestimento in vinile
Idee per la facciata di una casa verde classica a due piani di medie dimensioni con rivestimento in vinile
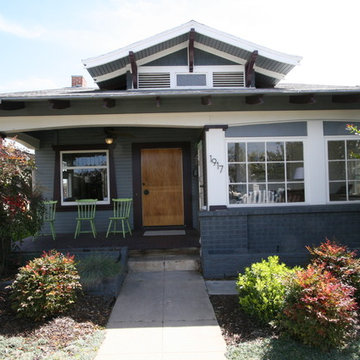
Nick Fleetfoot
Immagine della facciata di una casa blu american style a un piano di medie dimensioni con rivestimento in mattoni e tetto a padiglione
Immagine della facciata di una casa blu american style a un piano di medie dimensioni con rivestimento in mattoni e tetto a padiglione
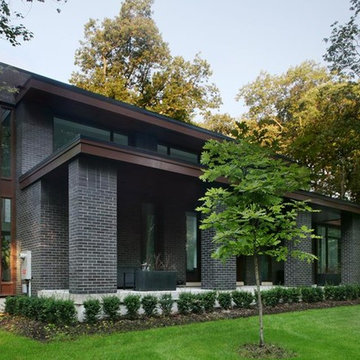
Contemporary style home with black brick exterior and large windows,
Immagine della facciata di una casa grande nera contemporanea a due piani con rivestimento in mattoni e tetto piano
Immagine della facciata di una casa grande nera contemporanea a due piani con rivestimento in mattoni e tetto piano
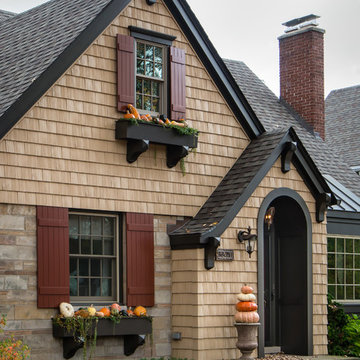
This post-war, plain bungalow was transformed into a charming cottage with this new exterior detail, which includes a new roof, red shutters, energy-efficient windows, and a beautiful new front porch that matched the roof line. Window boxes with matching corbels were also added to the exterior, along with pleated copper roofing on the large window and side door.
Photo courtesy of Kate Benjamin Photography
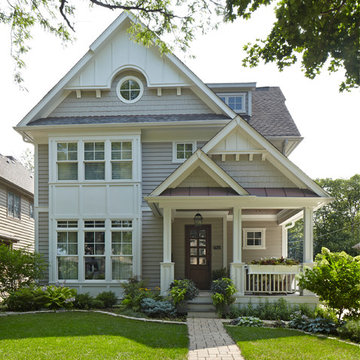
©Brett Bulthuis 2014
Idee per la facciata di una casa classica a due piani di medie dimensioni con tetto a capanna e rivestimento in vinile
Idee per la facciata di una casa classica a due piani di medie dimensioni con tetto a capanna e rivestimento in vinile
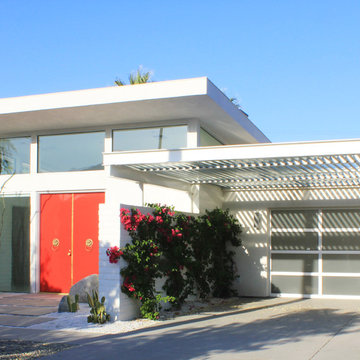
Esempio della villa grande bianca moderna a un piano con rivestimento in mattoni e tetto piano
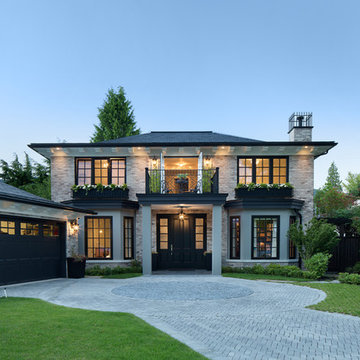
Ema Peter
Idee per la facciata di una casa grande grigia classica a due piani con rivestimento in mattoni
Idee per la facciata di una casa grande grigia classica a due piani con rivestimento in mattoni
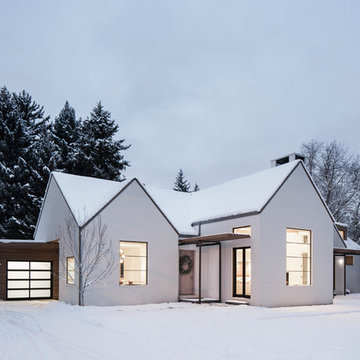
Photos: Mark Weinberg
Interiors: Ann Tempest
Foto della facciata di una casa bianca scandinava a un piano con rivestimento in mattoni
Foto della facciata di una casa bianca scandinava a un piano con rivestimento in mattoni
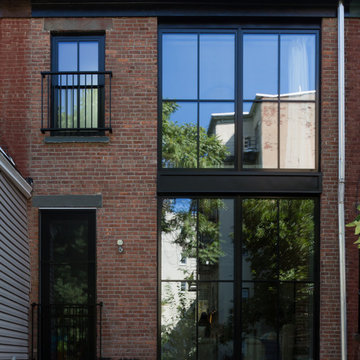
Foto della facciata di una casa a schiera contemporanea con rivestimento in mattoni
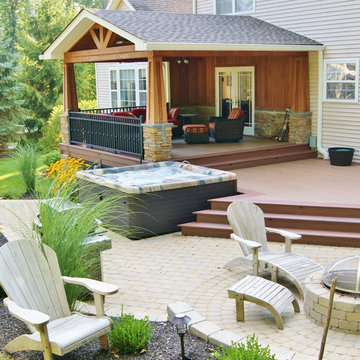
This amazing deck, covered structure and paver patio transformed this Sparta, NJ yard. The rich warm color of the tiger wood ceiling flows seamlessly with the custom ipe columns with stacked stone bases, capped with blue stone. The WOLF PVC decking in rose wood and amber wood and custom aluminum railing not only adds charm, but has the added benefit of being low maintenance. The addition of a custom ceiling fan, as well as heating units, allows these homeowners to enjoy this “room” virtually year round.
Stepping down to the lower deck, you find the inviting hot tub, a lounging area for enjoying the sun and custom stacked stone planter boxes finished with blue stone, ready to explode with colors each season.
Three steps down brings you to the custom designed paver patio, built in curved seating compliment the curved design of the patio and unique fire feature. The attention to detail is evident everywhere you look.
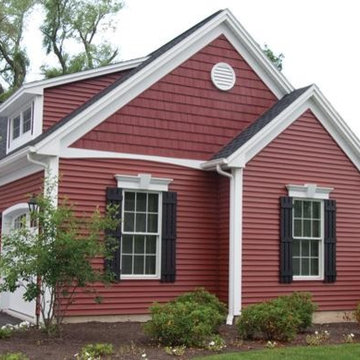
Foundry Siding
Immagine della facciata di una casa rossa american style a due piani con rivestimento in vinile
Immagine della facciata di una casa rossa american style a due piani con rivestimento in vinile
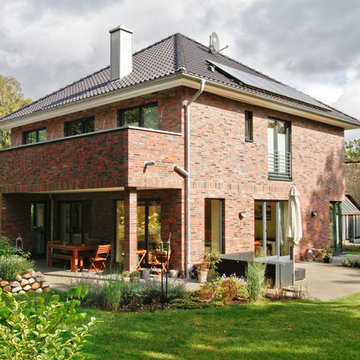
Fotos: Kurt Wrissenberg; Fotos Treppe: Voss Treppenbau Reinfeld
Ispirazione per la facciata di una casa rossa contemporanea a due piani di medie dimensioni con rivestimento in mattoni e tetto a padiglione
Ispirazione per la facciata di una casa rossa contemporanea a due piani di medie dimensioni con rivestimento in mattoni e tetto a padiglione
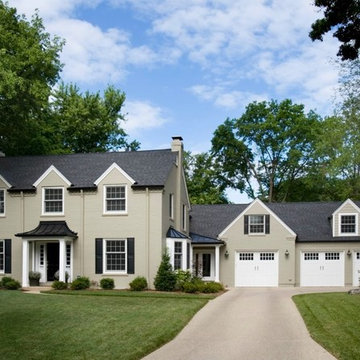
Immagine della villa grande beige classica a due piani con rivestimento in mattoni, tetto a capanna e copertura a scandole
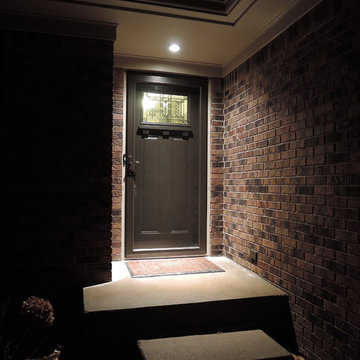
New front doors can be pricy. Surprisingly, this front door was purchased on clearance at Menards. The price point suites the neighborhood while achieving aesthetic and functional goals.
Future work includes topping the slab with stone and replacing the concrete sidewalk/steps with paver stone.
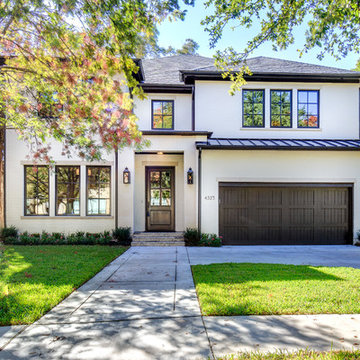
Esempio della facciata di una casa bianca classica a due piani di medie dimensioni con rivestimento in mattoni e tetto a padiglione
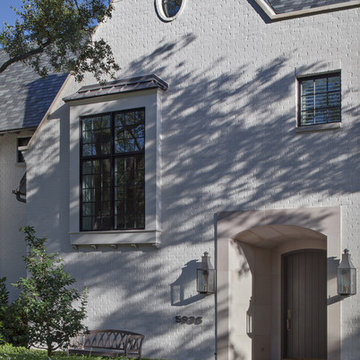
Zac Seewald
Immagine della facciata di una casa grande bianca classica a due piani con rivestimento in mattoni e tetto a capanna
Immagine della facciata di una casa grande bianca classica a due piani con rivestimento in mattoni e tetto a capanna
Facciate di case con rivestimento in mattoni e rivestimento in vinile
8