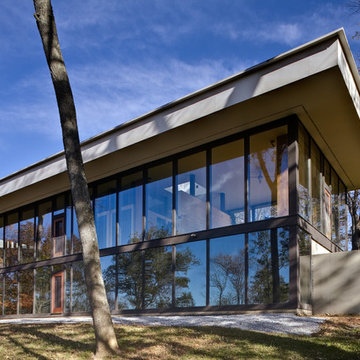Facciate di case con rivestimento in mattoni e rivestimento in vetro
Filtra anche per:
Budget
Ordina per:Popolari oggi
141 - 160 di 46.776 foto
1 di 3

Ispirazione per la facciata di una casa grande bianca contemporanea a due piani con rivestimento in mattoni e tetto a padiglione

The extension, situated half a level beneath the main living floors, provides the addition space required for a large modern kitchen/dining area at the lower level and a 'media room' above. It also generally connects the house with the re-landscaped garden and terrace.
Photography: Bruce Hemming
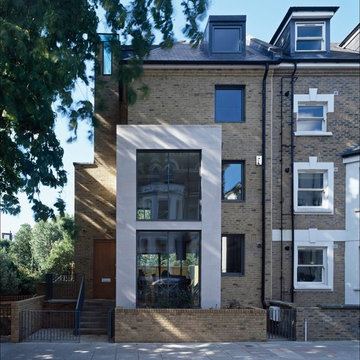
Refurb LDN project- and cost- managed a new build luxury house for a private developer. Works included the construction of an underground car park with four levels of accommodation over.
Our team also undertook the fit out of the interior to a high specification with key features including a Schiffini kitchen, specialist bathroom stonework and a bespoke feature timber staircase.
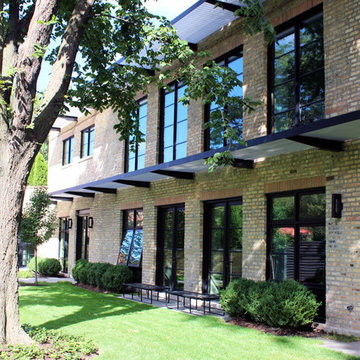
old factory and stable converted to lofted residence w/ new steel windows
Ispirazione per la facciata di una casa contemporanea con rivestimento in mattoni
Ispirazione per la facciata di una casa contemporanea con rivestimento in mattoni
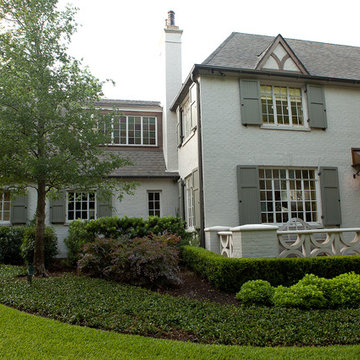
Photography: Melissa Preston
Idee per la facciata di una casa grande classica a due piani con rivestimento in mattoni e tetto a padiglione
Idee per la facciata di una casa grande classica a due piani con rivestimento in mattoni e tetto a padiglione
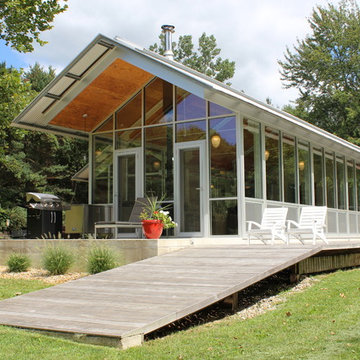
This modern home in New Buffalo, Michigan had its concrete polished up to a 400 grit concrete polish by Dancer Concrete out of Fort Wayne, Indiana. This polished concrete floor system incorporates a polished concrete Densifier and concrete stain guard for durability. The benefits of doing a polished concrete floor in your home are: easy maintenance, increased light reflectivity, and long term durability. We like how this otherwise warm space with its red wall accents is complemented by the cool gray color of this floor. Share your thoughts with us below!
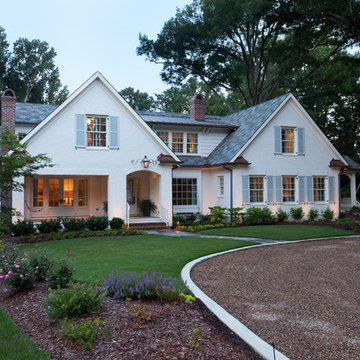
Jim Schmid Photography
Foto della facciata di una casa bianca classica con rivestimento in mattoni e tetto a capanna
Foto della facciata di una casa bianca classica con rivestimento in mattoni e tetto a capanna
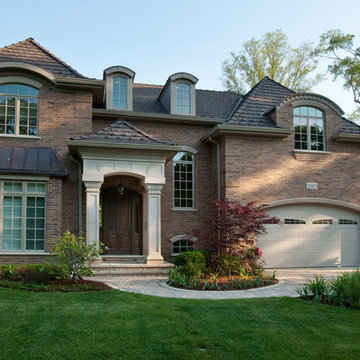
Solid Wood Door - Classic Collection - Doors For Builders Inc.
Model: DB-152W 2SL
71-1/8 x 98 x 4-9/16 (inches)
Shown in Mahogany Wood with Walnut Finish
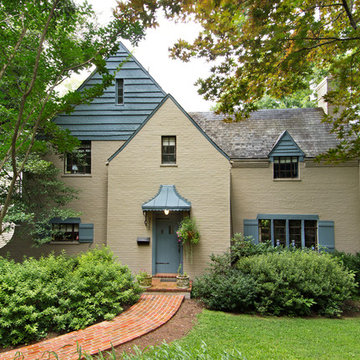
Foto della facciata di una casa beige classica con rivestimento in mattoni
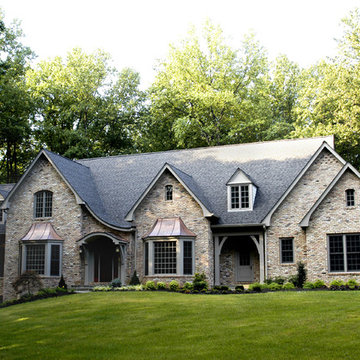
Ispirazione per la facciata di una casa classica a due piani con rivestimento in mattoni
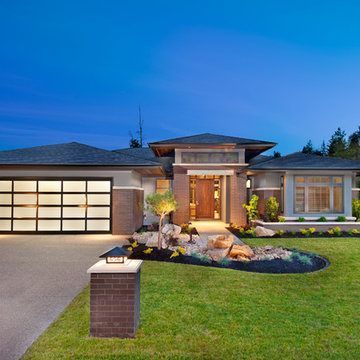
http://www.lipsettphotographygroup.com/
This beautiful 2-level home is located in Birdie Lake Place - Predator Ridge’s newest neighborhood. This Executive style home offers luxurious finishes throughout including hardwood floors, quartz counters, Jenn-Air kitchen appliances, outdoor kitchen, gym, wine room, theater room and generous outdoor living space. This south-facing luxury home sits overlooking the tranquil Birdie Lake and the critically acclaimed Ridge Course. The kitchen truly is the heart of this home; with open concept living; the dining room, living room and kitchen are all connected. And everyone knows the kitchen is where the party is. The furniture and accessories really complete this home; Adding pops of colour to a natural space makes it feel more alive. What’s our favorite item in the house? Hands down, it’s the Red farm house bar stools.
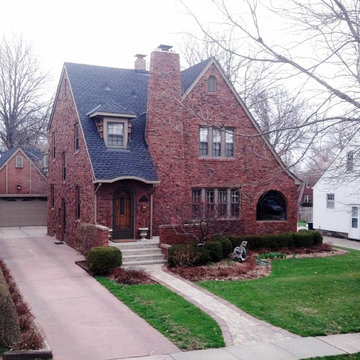
Shingle: GAF Timberline HD in Charcoal
Photo credit: Jacob Hansen
Idee per la facciata di una casa rossa classica a due piani di medie dimensioni con rivestimento in mattoni e tetto a capanna
Idee per la facciata di una casa rossa classica a due piani di medie dimensioni con rivestimento in mattoni e tetto a capanna
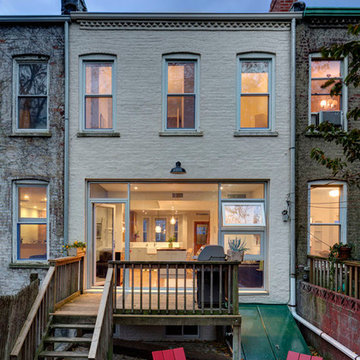
Immagine della facciata di una casa bianca classica a due piani con rivestimento in mattoni
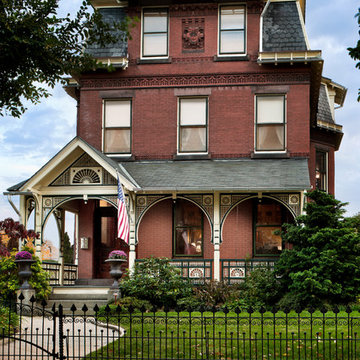
Photo Credit Tom Crane
Idee per la facciata di una casa vittoriana con rivestimento in mattoni
Idee per la facciata di una casa vittoriana con rivestimento in mattoni
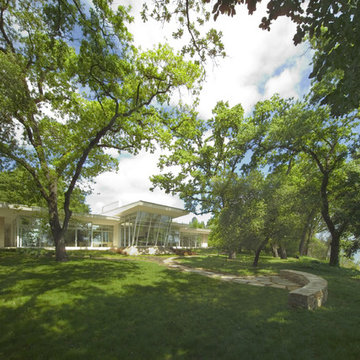
Ispirazione per la facciata di una casa grande bianca moderna a un piano con rivestimento in vetro e tetto piano
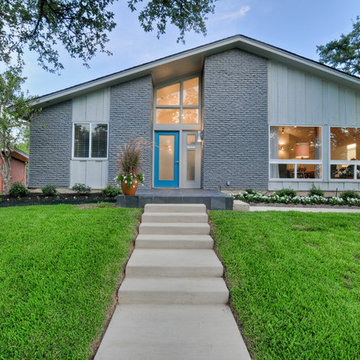
Esempio della facciata di una casa grigia moderna a un piano di medie dimensioni con rivestimento in mattoni, tetto a capanna e abbinamento di colori
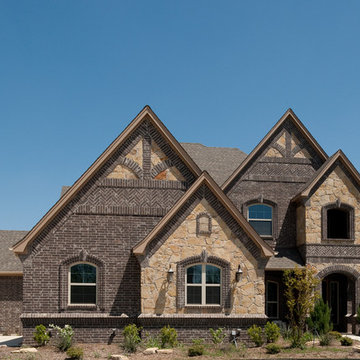
The brick color featured on this home is Elderwood. Please visit brick.com for availability in your area. © 2012 Acme Brick Company
Ispirazione per la facciata di una casa classica con rivestimento in mattoni
Ispirazione per la facciata di una casa classica con rivestimento in mattoni
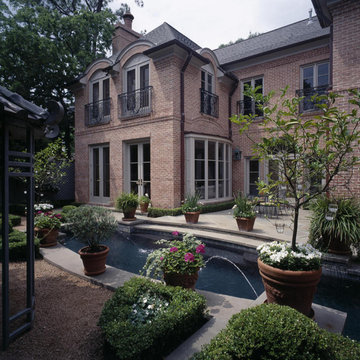
Atticus Architecture Inc
Foto della facciata di una casa classica con rivestimento in mattoni
Foto della facciata di una casa classica con rivestimento in mattoni
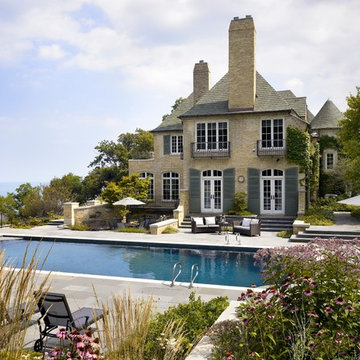
Morgante Wilson Architects designed a remodeling project that blended seamlessly with this historic home
Chicago's North Shore, Illinois • Photo by: Tony Soluri
Facciate di case con rivestimento in mattoni e rivestimento in vetro
8
