Facciate di case con rivestimento in mattoni e copertura mista
Filtra anche per:
Budget
Ordina per:Popolari oggi
141 - 160 di 1.614 foto
1 di 3
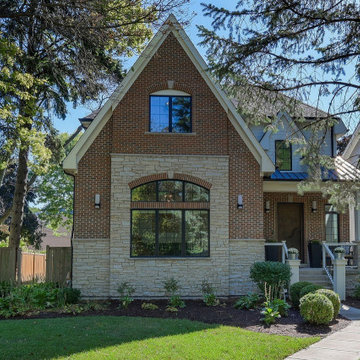
Cottage curb appeal with covered front porch and attractive landscaping.
Photo by Emilie Proscal
Immagine della villa marrone classica a due piani di medie dimensioni con rivestimento in mattoni, tetto a capanna e copertura mista
Immagine della villa marrone classica a due piani di medie dimensioni con rivestimento in mattoni, tetto a capanna e copertura mista
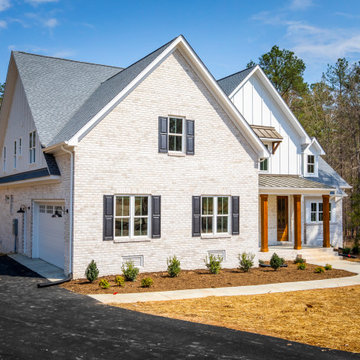
Foto della villa bianca country a due piani con rivestimento in mattoni, tetto a capanna, copertura mista, tetto grigio e pannelli e listelle di legno
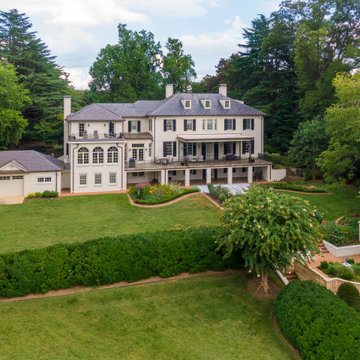
Idee per la villa grande beige classica a tre piani con rivestimento in mattoni, tetto a padiglione, copertura mista e tetto grigio
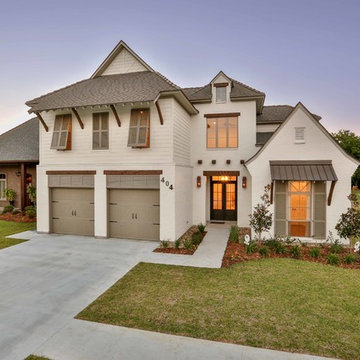
Immagine della villa bianca classica con rivestimento in mattoni, tetto a capanna e copertura mista
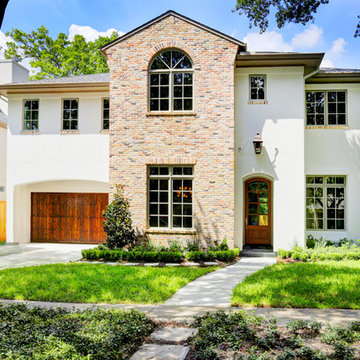
Esempio della villa multicolore classica a due piani di medie dimensioni con rivestimento in mattoni, tetto a padiglione e copertura mista
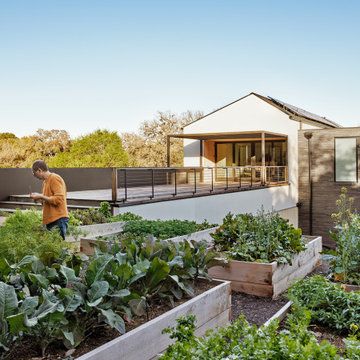
The architecture of the Descendant House emulates the MCM home that was originally on the site. This home was designed for a multi-generational family & includes public and private living areas, as well as a guest casita.
Photo by Casey Dunn
Architecture by MF Architecture
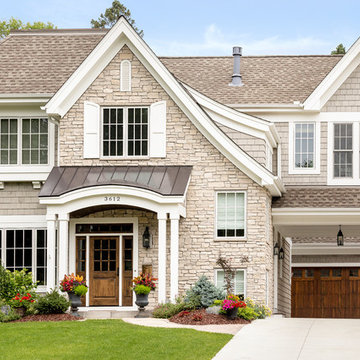
Ispirazione per la villa grande beige classica a due piani con rivestimento in mattoni, tetto a capanna e copertura mista
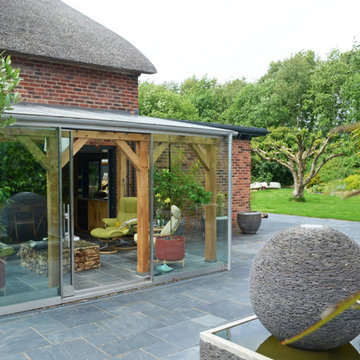
Esempio della villa classica a due piani con rivestimento in mattoni, tetto a capanna e copertura mista
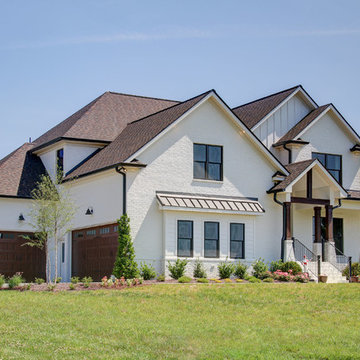
Idee per la villa bianca american style a due piani di medie dimensioni con rivestimento in mattoni, tetto a padiglione e copertura mista
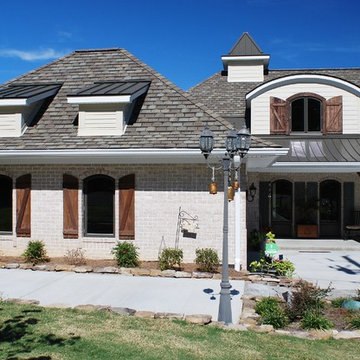
Immagine della villa bianca country con rivestimento in mattoni e copertura mista
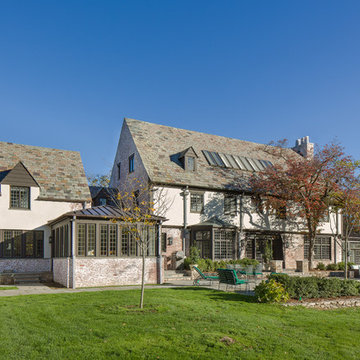
Idee per la villa grande beige classica a due piani con rivestimento in mattoni, tetto a capanna e copertura mista
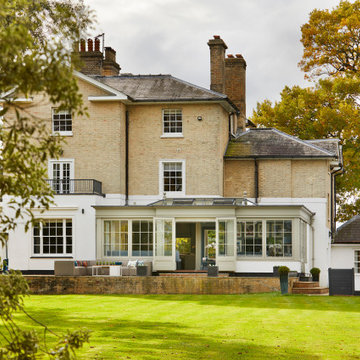
A room that ticks all the boxes. This open plan living, kitchen and dining room has become the hub of the home, and the perfect opportunity to enjoy the company of friends and family.
Situated in the heart of Yorkshire and surrounded by magnificent towering trees and lush green lawns – Oak Tree House is a 19th Century residence. Natural Heritage listed at Grade II for its historic interest. Having been built for an entirely different family dynamic, the flow, function and feel of the property were not ideal for modern-day living. This home was crying out for additional space. An extension that wouldn’t feel out of place amongst the organic surroundings and would remain timeless as it ages amongst ancient trees.
Our clients wanted an extension that would fill their main living areas with floods of natural light, whilst providing them with the space they needed to socialise and relax as a family. The original room, although beautifully decorated, was narrow and difficult to manoeuvre during the busy comings and goings of family life. It felt constrained, enclosed, and dark, with an awkwardly positioned step, slicing and dividing the room in two. Preventing the desired effortless flow from the seating area to the dining space. An orangery addition, bursting with natural light, was the perfect solution to create a large open plan space that felt wonderfully expansive and welcoming.
The new orangery sits neatly balanced beside the property, with a backdrop of sumptuous foliage and views out to the generously sized garden and rolling fields beyond. We created an opening from the previous French doors, located in the dining area, that led out to the new orangery. This Old dining area has been transformed into new kitchen, with a quartz-topped island linking the original interior space with the new timber orangery. With so much additional space the homeowners even made room for a drinks cupboard, hidden behind mirrored sliding doors.
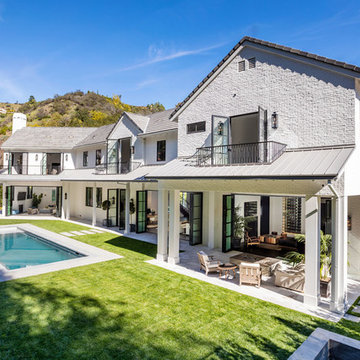
Ispirazione per la villa bianca classica a due piani con rivestimento in mattoni, tetto a capanna e copertura mista
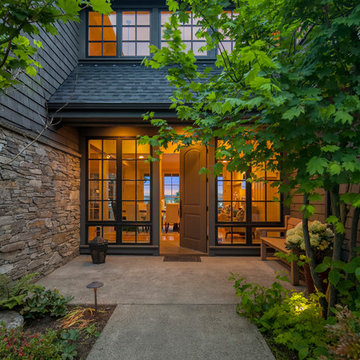
Idee per la villa ampia multicolore classica a due piani con rivestimento in mattoni, tetto a padiglione e copertura mista
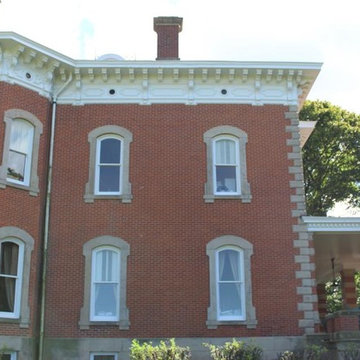
This is an after photo of the window repairs and cornice.
Esempio della villa ampia rossa vittoriana a tre piani con rivestimento in mattoni, tetto a capanna e copertura mista
Esempio della villa ampia rossa vittoriana a tre piani con rivestimento in mattoni, tetto a capanna e copertura mista
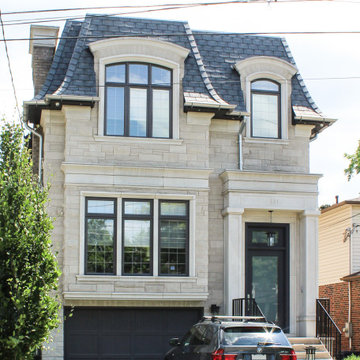
Immagine della villa multicolore contemporanea a due piani di medie dimensioni con rivestimento in mattoni, tetto a mansarda e copertura mista
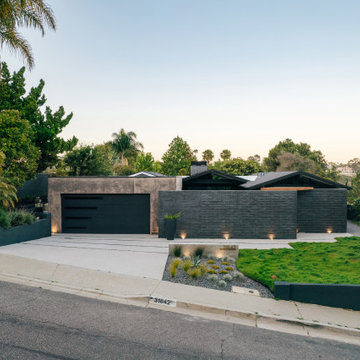
textured brick walls provide architectural interest at this mid-century home facade, as well as allow privacy for the pool and various gathering spaces at the large entry courtyard
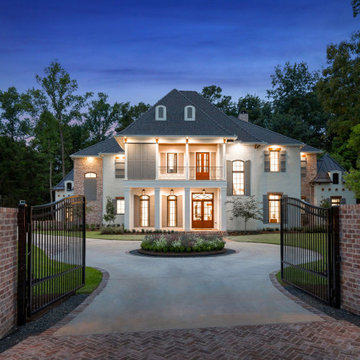
Idee per la villa grande bianca a due piani con rivestimento in mattoni, tetto a padiglione, copertura mista e tetto grigio
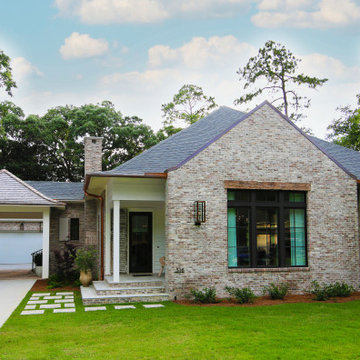
This beautiful southern cottage was inspired by old french country architecture. The front window has a rustic wood beam to add charm to the front exterior and bring out the colors of the Old Texas brick. The porch has a wood ceiling and rustic shutter. Large windows, copper accents, open rafter tails, and a comfortable back porch with an outdoor fireplace create that charming appeal to this southern cottage designed by Bob Chatham Custom Home Design. It was skillfully built by Chris Achee of Achee Builders and beautifully decorated by Sheila Ward.
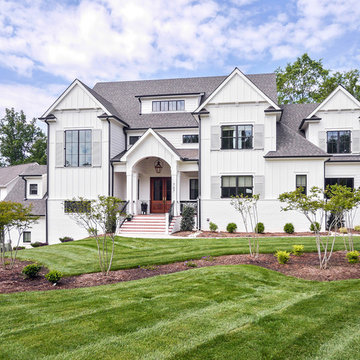
Jim Schmidt
Esempio della villa grande bianca country a tre piani con rivestimento in mattoni, tetto a capanna e copertura mista
Esempio della villa grande bianca country a tre piani con rivestimento in mattoni, tetto a capanna e copertura mista
Facciate di case con rivestimento in mattoni e copertura mista
8