Facciate di case con rivestimento in mattoni e copertura in metallo o lamiera
Filtra anche per:
Budget
Ordina per:Popolari oggi
241 - 260 di 2.491 foto
1 di 3
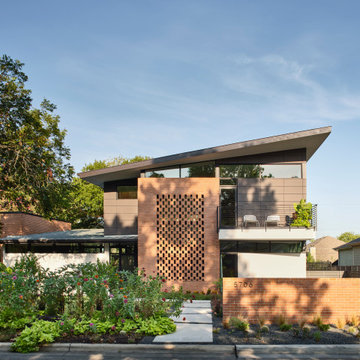
Esempio della facciata di una casa grigia moderna a due piani con rivestimento in mattoni, copertura in metallo o lamiera e tetto grigio
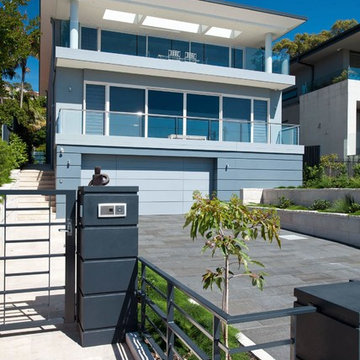
3 Storey street facade in full sun, looking through wrought iron entry gate and rendered piers.
Ispirazione per la villa grande blu contemporanea a tre piani con rivestimento in mattoni, tetto a padiglione e copertura in metallo o lamiera
Ispirazione per la villa grande blu contemporanea a tre piani con rivestimento in mattoni, tetto a padiglione e copertura in metallo o lamiera

The spaces within maximize light penetration from the East and West facades through the use of skylights on a stepped floor plate and windows that project beyond the building of the envelope.
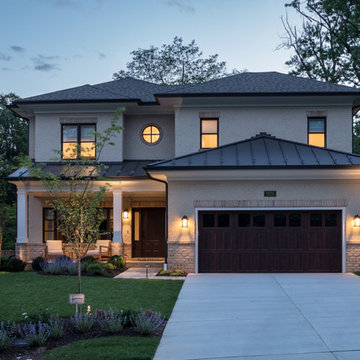
AV Architects + Builders
Location: Tysons, VA, USA
The Home for Life project was customized around our client’s lifestyle so that he could enjoy the home for many years to come. Designed with empty nesters and baby boomers in mind, our custom design used a different approach to the disparity of square footage on each floor.
The main level measures out at 2,300 square feet while the lower and upper levels of the home measure out at 1000 square feet each, respectively. The open floor plan of the main level features a master suite and master bath, personal office, kitchen and dining areas, and a two-car garage that opens to a mudroom and laundry room. The upper level features two generously sized en-suite bedrooms while the lower level features an extra guest room with a full bath and an exercise/rec room. The backyard offers 800 square feet of travertine patio with an elegant outdoor kitchen, while the front entry has a covered 300 square foot porch with custom landscape lighting.
The biggest challenge of the project was dealing with the size of the lot, measuring only a ¼ acre. Because the majority of square footage was dedicated to the main floor, we had to make sure that the main rooms had plenty of natural lighting. Our solution was to place the public spaces (Great room and outdoor patio) facing south, and the more private spaces (Bedrooms) facing north.
The common misconception with small homes is that they cannot factor in everything the homeowner wants. With our custom design, we created an open concept space that features all the amenities of a luxury lifestyle in a home measuring a total of 4300 square feet.
Jim Tetro Architectural Photography
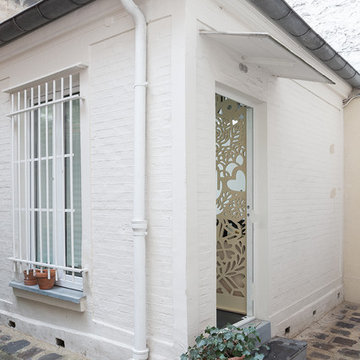
Maude Artarit
Ispirazione per la facciata di una casa piccola bianca contemporanea a due piani con rivestimento in mattoni, tetto piano e copertura in metallo o lamiera
Ispirazione per la facciata di una casa piccola bianca contemporanea a due piani con rivestimento in mattoni, tetto piano e copertura in metallo o lamiera
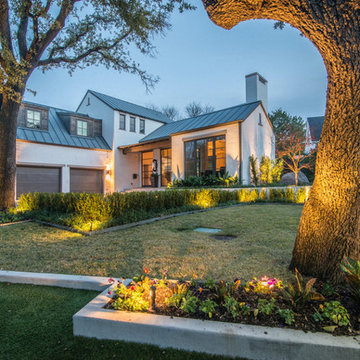
Ispirazione per la villa grande bianca moderna a due piani con rivestimento in mattoni, tetto a padiglione e copertura in metallo o lamiera
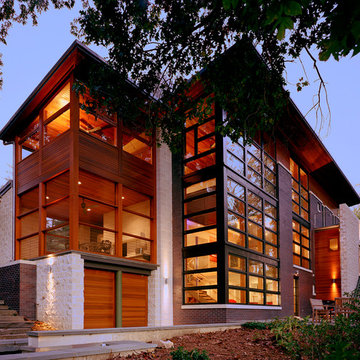
Ispirazione per la villa marrone moderna a tre piani con rivestimento in mattoni e copertura in metallo o lamiera
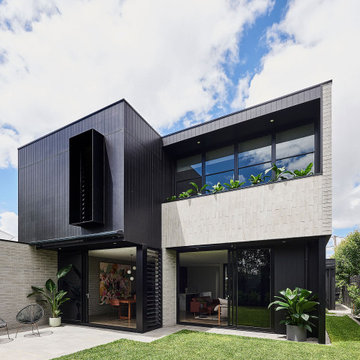
Immagine della villa bianca moderna a due piani di medie dimensioni con rivestimento in mattoni, tetto piano, copertura in metallo o lamiera e tetto grigio
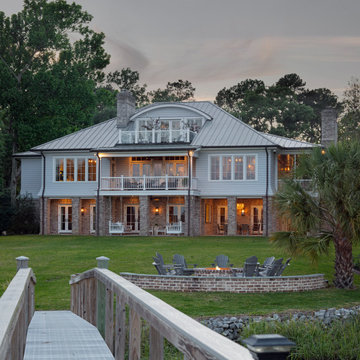
Beautiful exterior shot
Esempio della villa grande multicolore stile marinaro a tre piani con rivestimento in mattoni, copertura in metallo o lamiera, tetto grigio e pannelli e listelle di legno
Esempio della villa grande multicolore stile marinaro a tre piani con rivestimento in mattoni, copertura in metallo o lamiera, tetto grigio e pannelli e listelle di legno
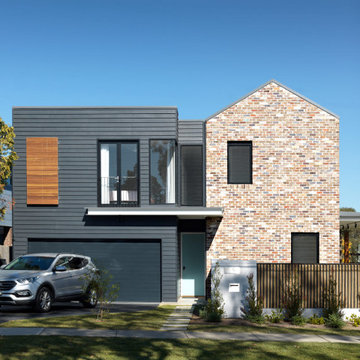
Corner lot dual occupancy - a mix of old and new in both form and material.
Idee per la facciata di una casa bifamiliare grande multicolore contemporanea a due piani con rivestimento in mattoni, tetto a capanna e copertura in metallo o lamiera
Idee per la facciata di una casa bifamiliare grande multicolore contemporanea a due piani con rivestimento in mattoni, tetto a capanna e copertura in metallo o lamiera
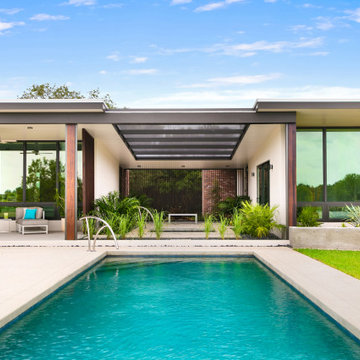
Poured concrete planter walls. Handmade clay brick on the anchor elements. Stucco on the common walls. Carbonized poplar louver walls. Butterfly style roof.
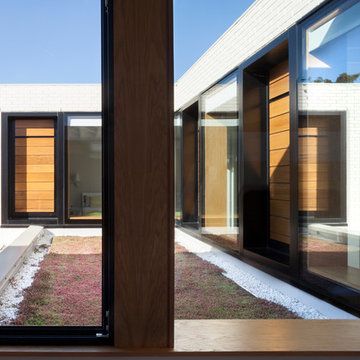
Photograph by Alice Clancy
Idee per la villa bianca moderna a due piani di medie dimensioni con rivestimento in mattoni, tetto piano e copertura in metallo o lamiera
Idee per la villa bianca moderna a due piani di medie dimensioni con rivestimento in mattoni, tetto piano e copertura in metallo o lamiera
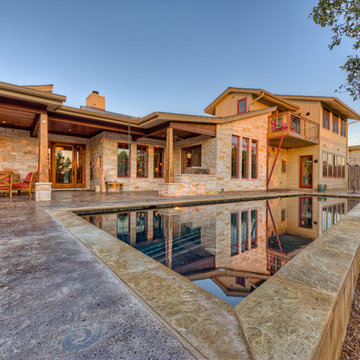
Lap pool and rear of home
Ispirazione per la villa bianca mediterranea a due piani di medie dimensioni con rivestimento in mattoni e copertura in metallo o lamiera
Ispirazione per la villa bianca mediterranea a due piani di medie dimensioni con rivestimento in mattoni e copertura in metallo o lamiera
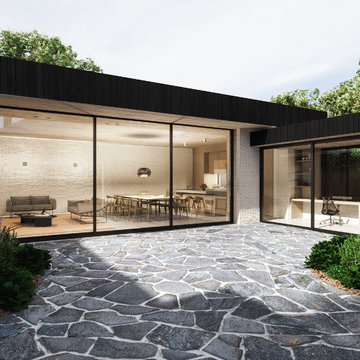
Ispirazione per la villa bianca moderna a un piano di medie dimensioni con rivestimento in mattoni, tetto piano e copertura in metallo o lamiera
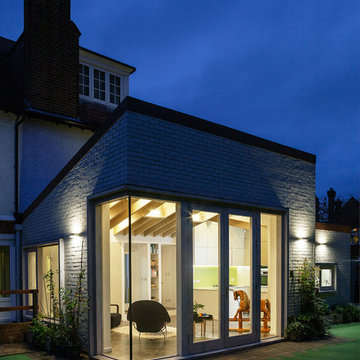
The corner site, at the junction of St. Matthews Avenue and Chamberlain Way and delimited by a garden with mature trees, is located in a tranquil and leafy area of Surbiton in Surrey.
Located in the north-east cusp of the site, the large two-storey Victorian suburban villa is a large family home combined with business premises, whereby part of the Ground Floor is used as Nursery. The property has been extended by FPA to improve the internal layout and provide additional floor space for a dedicated kitchen and a large Living Room with multifunctional quality.
FPA has developed a proposal for a side extension to replace a derelict garage, conceived as a subordinate addition to the host property. It is made up of two separate volumes facing Chamberlain Way: the smaller one accommodates the kitchen and the primary one the large Living Room.
The two volumes - rectangular in plan and both with a mono pitch roof - are set back from one another and are rotated so that their roofs slope in opposite directions, allowing the primary space to have the highest ceiling facing the outside.
The architectural language adopted draws inspiration from Froebel’s gifts and wood blocs. A would-be architect who pursued education as a profession instead, Friedrich Froebel believed that playing with blocks gives fundamental expression to a child’s soul, with blocks symbolizing the actual building blocks of the universe.
Although predominantly screened by existing boundary treatments and mature vegetation, the new brick building initiates a dialogue with the buildings at the opposite end of St. Matthews Avenue that employ similar materials and roof design.
The interior is inspired by Scandinavian design and aesthetic. Muted colours, bleached exposed timbers and birch plywood contrast the dark floor and white walls.
Gianluca Maver
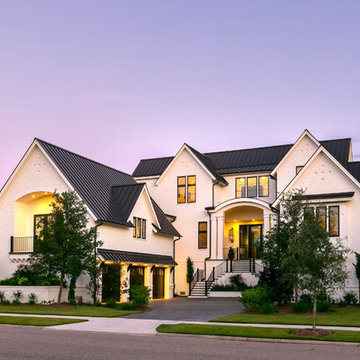
Patrick Brickman
Idee per la villa bianca classica a due piani con rivestimento in mattoni, tetto a capanna e copertura in metallo o lamiera
Idee per la villa bianca classica a due piani con rivestimento in mattoni, tetto a capanna e copertura in metallo o lamiera
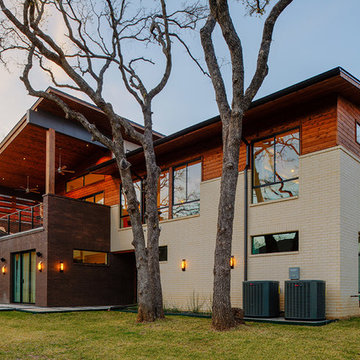
Rear exterior
Ispirazione per la facciata di una casa multicolore moderna a piani sfalsati di medie dimensioni con rivestimento in mattoni e copertura in metallo o lamiera
Ispirazione per la facciata di una casa multicolore moderna a piani sfalsati di medie dimensioni con rivestimento in mattoni e copertura in metallo o lamiera
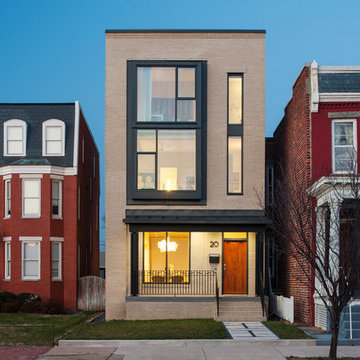
Ansel Olson
Esempio della villa beige moderna a tre piani di medie dimensioni con rivestimento in mattoni, tetto piano e copertura in metallo o lamiera
Esempio della villa beige moderna a tre piani di medie dimensioni con rivestimento in mattoni, tetto piano e copertura in metallo o lamiera
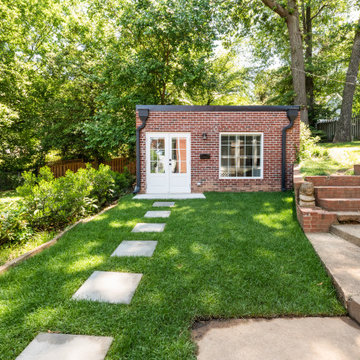
Converted garage into Additional Dwelling Unit
Idee per la micro casa piccola contemporanea a un piano con rivestimento in mattoni, tetto piano, copertura in metallo o lamiera e tetto grigio
Idee per la micro casa piccola contemporanea a un piano con rivestimento in mattoni, tetto piano, copertura in metallo o lamiera e tetto grigio
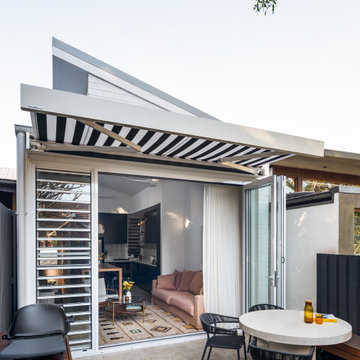
Foto della villa piccola bianca contemporanea a un piano con rivestimento in mattoni, copertura in metallo o lamiera e tetto grigio
Facciate di case con rivestimento in mattoni e copertura in metallo o lamiera
13